Facciate di case con rivestimento in legno
Filtra anche per:
Budget
Ordina per:Popolari oggi
201 - 220 di 100.450 foto
1 di 3
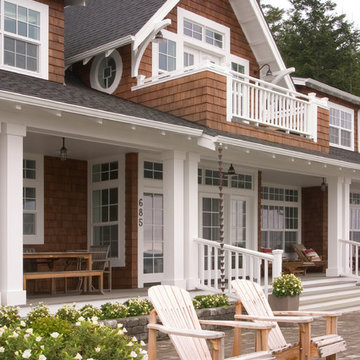
Northlight Photography, Roger Turk
Esempio della facciata di una casa marrone stile marinaro a due piani di medie dimensioni con rivestimento in legno
Esempio della facciata di una casa marrone stile marinaro a due piani di medie dimensioni con rivestimento in legno
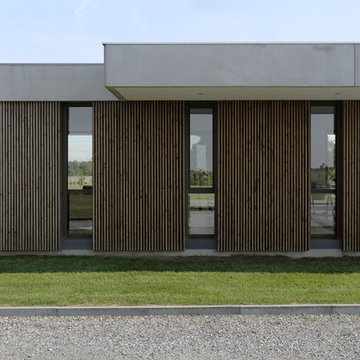
Stéphane DELIGNY
Esempio della facciata di una casa grande marrone contemporanea a un piano con rivestimento in legno e tetto piano
Esempio della facciata di una casa grande marrone contemporanea a un piano con rivestimento in legno e tetto piano
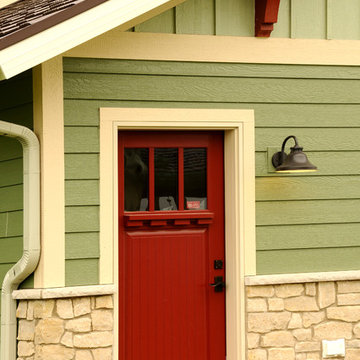
Side entrance to garage/studio space.
Immagine della facciata di una casa verde american style a due piani di medie dimensioni con rivestimento in legno e tetto a capanna
Immagine della facciata di una casa verde american style a due piani di medie dimensioni con rivestimento in legno e tetto a capanna
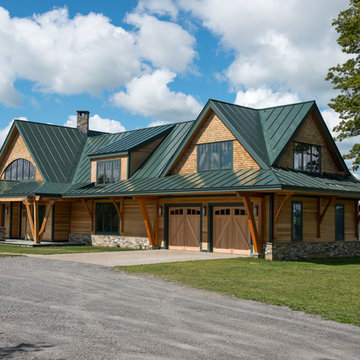
Approach view from the driveway. Architectural design by Bonin Architects & Associates. Photography by John W. Hession. www.boninarchitects.com
Idee per la facciata di una casa rustica a due piani con rivestimento in legno e tetto a capanna
Idee per la facciata di una casa rustica a due piani con rivestimento in legno e tetto a capanna
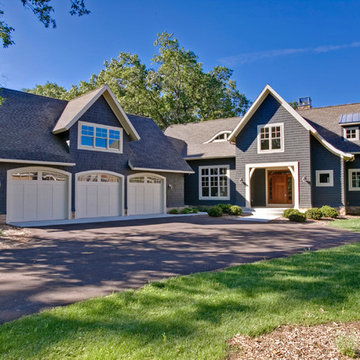
Esempio della facciata di una casa blu classica a due piani con rivestimento in legno e tetto a capanna

This prefabricated 1,800 square foot Certified Passive House is designed and built by The Artisans Group, located in the rugged central highlands of Shaw Island, in the San Juan Islands. It is the first Certified Passive House in the San Juans, and the fourth in Washington State. The home was built for $330 per square foot, while construction costs for residential projects in the San Juan market often exceed $600 per square foot. Passive House measures did not increase this projects’ cost of construction.
The clients are retired teachers, and desired a low-maintenance, cost-effective, energy-efficient house in which they could age in place; a restful shelter from clutter, stress and over-stimulation. The circular floor plan centers on the prefabricated pod. Radiating from the pod, cabinetry and a minimum of walls defines functions, with a series of sliding and concealable doors providing flexible privacy to the peripheral spaces. The interior palette consists of wind fallen light maple floors, locally made FSC certified cabinets, stainless steel hardware and neutral tiles in black, gray and white. The exterior materials are painted concrete fiberboard lap siding, Ipe wood slats and galvanized metal. The home sits in stunning contrast to its natural environment with no formal landscaping.
Photo Credit: Art Gray
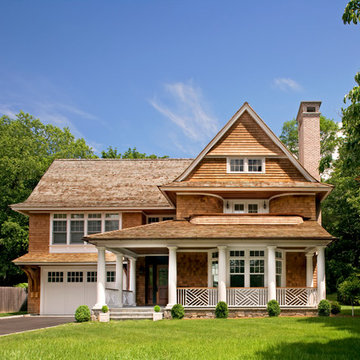
4,000 square foot shingle style home in Greenwich, CT.
Photo Credit: Robert Benson
Idee per la facciata di una casa vittoriana a tre piani con rivestimento in legno e tetto a capanna
Idee per la facciata di una casa vittoriana a tre piani con rivestimento in legno e tetto a capanna

The front elevation shows the formal entry to the house. A stone path the the side leads to an informal entry. Set into a slope, the front of the house faces a hill covered in wildflowers. The pool house is set farther down the hill and can be seem behind the house.
Photo by: Daniel Contelmo Jr.
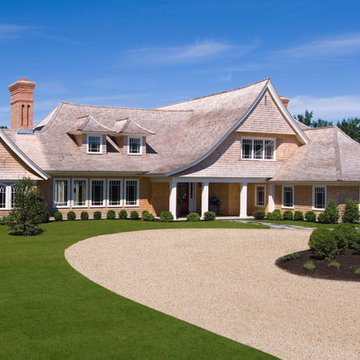
Alaskan Yellow Cedar Siding
Immagine della facciata di una casa ampia stile marinaro a due piani con rivestimento in legno
Immagine della facciata di una casa ampia stile marinaro a due piani con rivestimento in legno
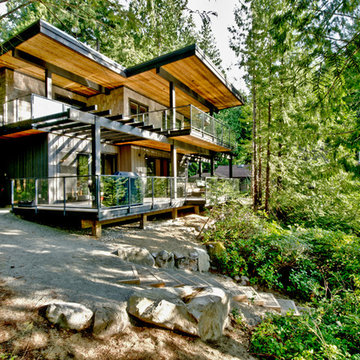
Vern Minard
Idee per la facciata di una casa grigia contemporanea a due piani di medie dimensioni con rivestimento in legno
Idee per la facciata di una casa grigia contemporanea a due piani di medie dimensioni con rivestimento in legno

Ispirazione per la facciata di una casa piccola beige stile marinaro a due piani con rivestimento in legno
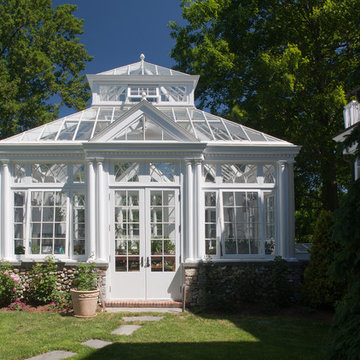
Doyle Coffin Architecture
+Dan Lenore, Photographer
Idee per la facciata di una casa bianca classica a un piano di medie dimensioni con rivestimento in legno
Idee per la facciata di una casa bianca classica a un piano di medie dimensioni con rivestimento in legno
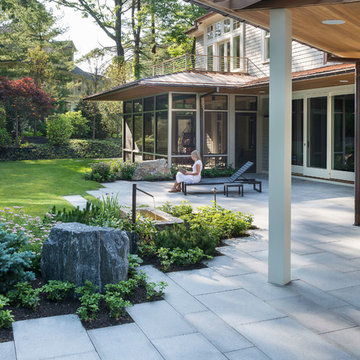
A modern screen porch beautifully links this Wellesley home to its Garden. Extending overhangs that are clad in red cedar emphasize the indoor – outdoor connection and keep direct sun out of the interior. The grey granite floor pavers extend seamlessly from the inside to the outside. A custom designed steel truss with stainless steel cable supports the roof. The insect screen is black nylon for maximum transparency.
Photo by: Nat Rea Photography

Design by Vibe Design Group
Photography by Robert Hamer
Idee per la facciata di una casa marrone contemporanea a due piani di medie dimensioni con rivestimento in legno e tetto piano
Idee per la facciata di una casa marrone contemporanea a due piani di medie dimensioni con rivestimento in legno e tetto piano
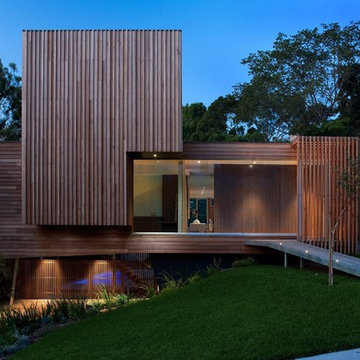
Design by Vibe Design Group
Photography by Robert Hamer
Immagine della facciata di una casa marrone contemporanea a due piani di medie dimensioni con rivestimento in legno, tetto piano e abbinamento di colori
Immagine della facciata di una casa marrone contemporanea a due piani di medie dimensioni con rivestimento in legno, tetto piano e abbinamento di colori
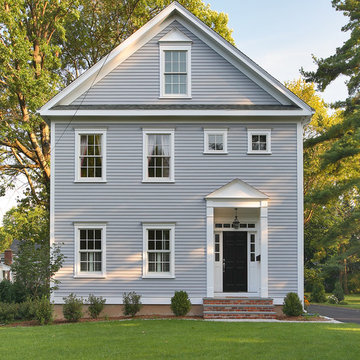
Located on a narrow lot in The Historic District known as Old Wethersfield, this tall and narrow house includes almost 4000 square feet of living space on 4 levels. The open floor plan and modern amenities on the interior of this with the classic exterior and historic walkable neighborhood location gives the owner of this new home the best of all worlds.
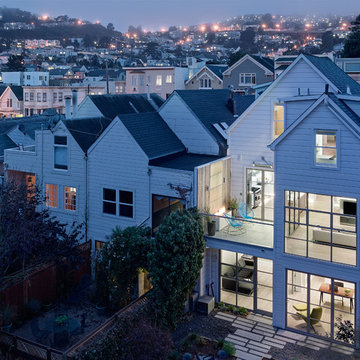
Joe Fletcher
Immagine della facciata di una casa bianca classica a due piani con rivestimento in legno
Immagine della facciata di una casa bianca classica a due piani con rivestimento in legno
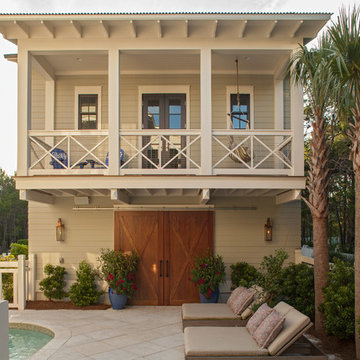
Immagine della facciata di una casa stile marinaro a due piani con rivestimento in legno
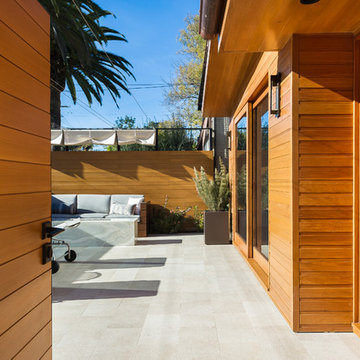
Ulimited Style Photography
Foto della casa con tetto a falda unica marrone moderno a un piano di medie dimensioni con rivestimento in legno
Foto della casa con tetto a falda unica marrone moderno a un piano di medie dimensioni con rivestimento in legno
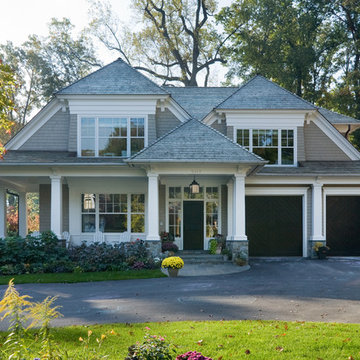
Foto della facciata di una casa beige classica a due piani con rivestimento in legno
Facciate di case con rivestimento in legno
11