Facciate di case con rivestimento in legno
Filtra anche per:
Budget
Ordina per:Popolari oggi
161 - 180 di 100.436 foto
1 di 3
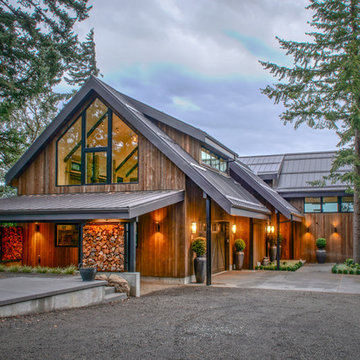
Foto della villa marrone rustica a due piani con rivestimento in legno, tetto a capanna e copertura in metallo o lamiera
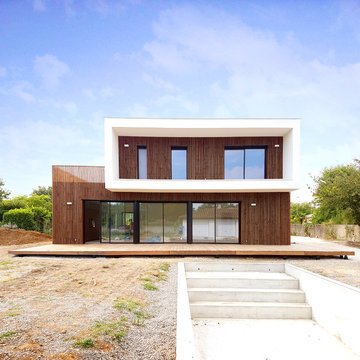
VIVIEN GIMENEZ ARCHITECTURE
Foto della villa marrone moderna a due piani con rivestimento in legno e tetto piano
Foto della villa marrone moderna a due piani con rivestimento in legno e tetto piano
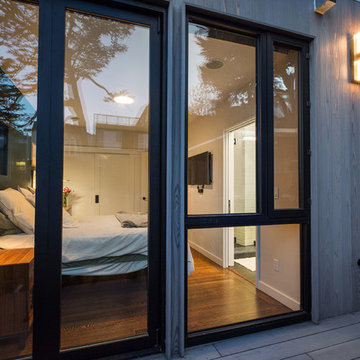
Close up of rear facade with folding glass door and shou sugi ban burnt wood japanese siding
Idee per la facciata di una casa grigia contemporanea con rivestimento in legno
Idee per la facciata di una casa grigia contemporanea con rivestimento in legno

Foto della villa grande blu american style a due piani con tetto a capanna, copertura a scandole e rivestimento in legno
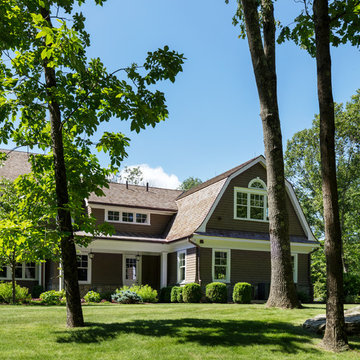
Tim Lenz Photography
Idee per la villa ampia marrone classica a tre piani con rivestimento in legno, tetto a mansarda e copertura a scandole
Idee per la villa ampia marrone classica a tre piani con rivestimento in legno, tetto a mansarda e copertura a scandole
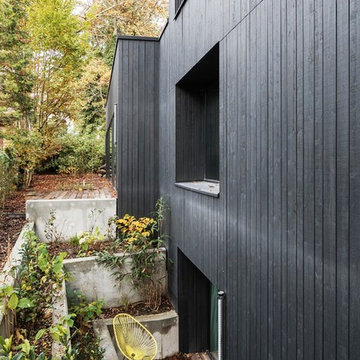
© Philipp Obkircher
Idee per la villa nera industriale a due piani di medie dimensioni con rivestimento in legno e tetto piano
Idee per la villa nera industriale a due piani di medie dimensioni con rivestimento in legno e tetto piano

Immagine della villa piccola nera scandinava a due piani con rivestimento in legno, tetto a capanna e copertura in metallo o lamiera
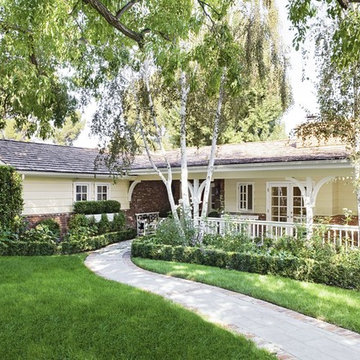
Transitional California Ranch by Nina Petronzio, featuring custom furnishings from her Plush Home collection.
Foto della villa gialla classica a un piano di medie dimensioni con rivestimento in legno, tetto a capanna e copertura a scandole
Foto della villa gialla classica a un piano di medie dimensioni con rivestimento in legno, tetto a capanna e copertura a scandole

Located in Wrightwood Estates, Levi Construction’s latest residency is a two-story mid-century modern home that was re-imagined and extensively remodeled with a designer’s eye for detail, beauty and function. Beautifully positioned on a 9,600-square-foot lot with approximately 3,000 square feet of perfectly-lighted interior space. The open floorplan includes a great room with vaulted ceilings, gorgeous chef’s kitchen featuring Viking appliances, a smart WiFi refrigerator, and high-tech, smart home technology throughout. There are a total of 5 bedrooms and 4 bathrooms. On the first floor there are three large bedrooms, three bathrooms and a maid’s room with separate entrance. A custom walk-in closet and amazing bathroom complete the master retreat. The second floor has another large bedroom and bathroom with gorgeous views to the valley. The backyard area is an entertainer’s dream featuring a grassy lawn, covered patio, outdoor kitchen, dining pavilion, seating area with contemporary fire pit and an elevated deck to enjoy the beautiful mountain view.
Project designed and built by
Levi Construction
http://www.leviconstruction.com/
Levi Construction is specialized in designing and building custom homes, room additions, and complete home remodels. Contact us today for a quote.
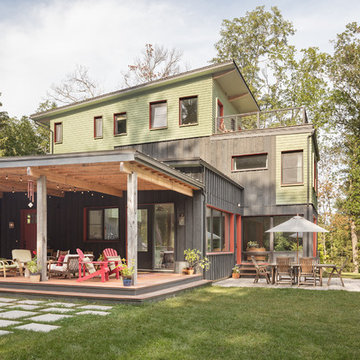
A young family with a wooded, triangular lot in Ipswich, Massachusetts wanted to take on a highly creative, organic, and unrushed process in designing their new home. The parents of three boys had contemporary ideas for living, including phasing the construction of different structures over time as the kids grew so they could maximize the options for use on their land.
They hoped to build a net zero energy home that would be cozy on the very coldest days of winter, using cost-efficient methods of home building. The house needed to be sited to minimize impact on the land and trees, and it was critical to respect a conservation easement on the south border of the lot.
Finally, the design would be contemporary in form and feel, but it would also need to fit into a classic New England context, both in terms of materials used and durability. We were asked to honor the notions of “surprise and delight,” and that inspired everything we designed for the family.
The highly unique home consists of a three-story form, composed mostly of bedrooms and baths on the top two floors and a cross axis of shared living spaces on the first level. This axis extends out to an oversized covered porch, open to the south and west. The porch connects to a two-story garage with flex space above, used as a guest house, play room, and yoga studio depending on the day.
A floor-to-ceiling ribbon of glass wraps the south and west walls of the lower level, bringing in an abundance of natural light and linking the entire open plan to the yard beyond. The master suite takes up the entire top floor, and includes an outdoor deck with a shower. The middle floor has extra height to accommodate a variety of multi-level play scenarios in the kids’ rooms.
Many of the materials used in this house are made from recycled or environmentally friendly content, or they come from local sources. The high performance home has triple glazed windows and all materials, adhesives, and sealants are low toxicity and safe for growing kids.
Photographer credit: Irvin Serrano

GHG Builders
Andersen 100 Series Windows
Andersen A-Series Doors
Foto della villa grande grigia country a due piani con rivestimento in legno, tetto a capanna, copertura in metallo o lamiera e pannelli e listelle di legno
Foto della villa grande grigia country a due piani con rivestimento in legno, tetto a capanna, copertura in metallo o lamiera e pannelli e listelle di legno
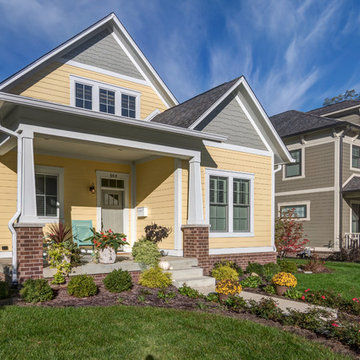
This charming craftsman cottage stands out thanks to the pale yellow exterior.
Photo Credit: Tom Graham
Esempio della villa gialla american style a un piano di medie dimensioni con rivestimento in legno, tetto a capanna e copertura a scandole
Esempio della villa gialla american style a un piano di medie dimensioni con rivestimento in legno, tetto a capanna e copertura a scandole
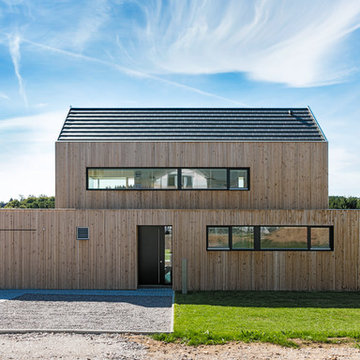
Esempio della villa marrone contemporanea a due piani di medie dimensioni con rivestimento in legno e copertura in metallo o lamiera
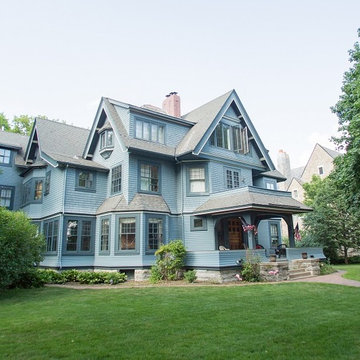
Esempio della villa grande blu vittoriana a tre piani con rivestimento in legno, tetto a capanna e copertura in tegole
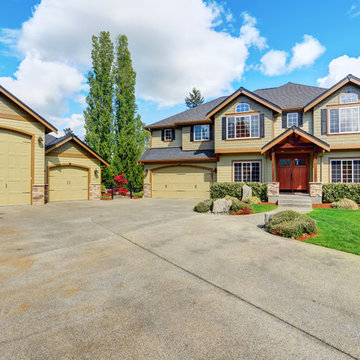
Esempio della villa grande verde classica a due piani con rivestimento in legno, tetto a padiglione e copertura a scandole
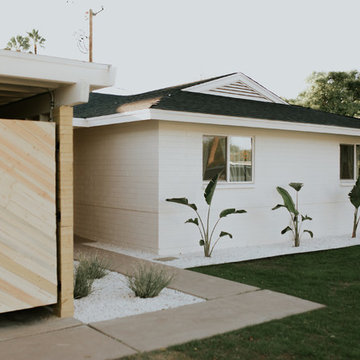
Ispirazione per la villa piccola bianca tropicale a un piano con rivestimento in legno, tetto a padiglione e copertura a scandole

This mid-century modern was a full restoration back to this home's former glory. New cypress siding was installed to match the home's original appearance. New windows with period correct mulling and details were installed throughout the home.
Photo credit - Inspiro 8 Studios

Foto della villa piccola bianca country a un piano con rivestimento in legno e copertura in metallo o lamiera
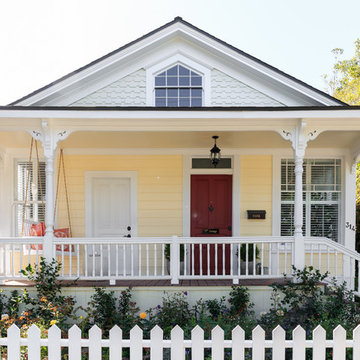
Foto della villa gialla classica a un piano con rivestimento in legno, tetto a capanna e copertura a scandole

Idee per la villa marrone rustica con rivestimento in legno, tetto a capanna e copertura a scandole
Facciate di case con rivestimento in legno
9