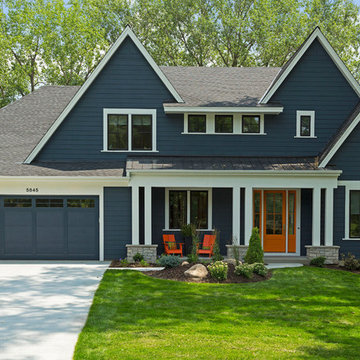Facciate di case con rivestimento in legno e rivestimento in vinile
Filtra anche per:
Budget
Ordina per:Popolari oggi
1 - 20 di 122.912 foto
1 di 3

This urban craftsman style bungalow was a pop-top renovation to make room for a growing family. We transformed a stucco exterior to this beautiful board and batten farmhouse style. You can find this home near Sloans Lake in Denver in an up and coming neighborhood of west Denver.
Colorado Siding Repair replaced the siding and panted the white farmhouse with Sherwin Williams Duration exterior paint.

Finished front elevation with craftsman style details.
Ispirazione per la villa grande blu american style a due piani con rivestimento in legno, tetto a padiglione, copertura a scandole e abbinamento di colori
Ispirazione per la villa grande blu american style a due piani con rivestimento in legno, tetto a padiglione, copertura a scandole e abbinamento di colori
Foto della villa blu classica a due piani di medie dimensioni con rivestimento in vinile, falda a timpano e copertura mista

Immagine della villa grande blu rustica a due piani con rivestimento in legno, tetto a padiglione e copertura a scandole

Rear elevation features large covered porch, gray cedar shake siding, and white trim. Dormer roof is standing seam copper. Photo by Mike Kaskel
Foto della villa ampia grigia country a due piani con rivestimento in legno, tetto a capanna e copertura a scandole
Foto della villa ampia grigia country a due piani con rivestimento in legno, tetto a capanna e copertura a scandole

Ispirazione per la villa bianca country a un piano di medie dimensioni con rivestimento in legno, tetto a capanna e copertura a scandole

Esempio della facciata di una casa marrone american style a un piano di medie dimensioni con rivestimento in legno e tetto a capanna
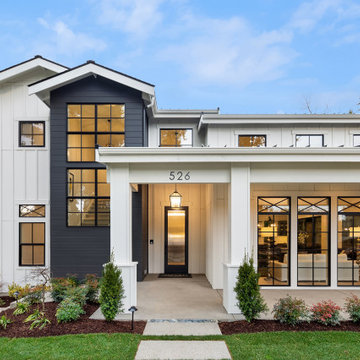
Idee per la villa bianca country a due piani di medie dimensioni con rivestimento in legno e tetto a capanna
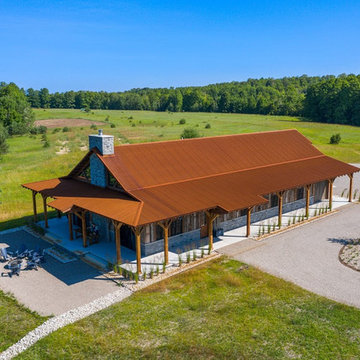
This beautiful barndominium features our A606 Weathering Steel Corrugated Metal Roof.
Esempio della villa rustica con rivestimento in legno e copertura in metallo o lamiera
Esempio della villa rustica con rivestimento in legno e copertura in metallo o lamiera

Idee per la villa grande bianca country a due piani con rivestimento in legno, tetto a capanna e copertura in metallo o lamiera
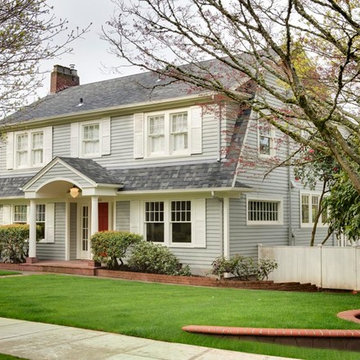
Stephen Cridland Photography
Esempio della facciata di una casa grande grigia classica a due piani con rivestimento in legno
Esempio della facciata di una casa grande grigia classica a due piani con rivestimento in legno

Immagine della facciata di una casa grande marrone moderna a due piani con rivestimento in legno e copertura in metallo o lamiera
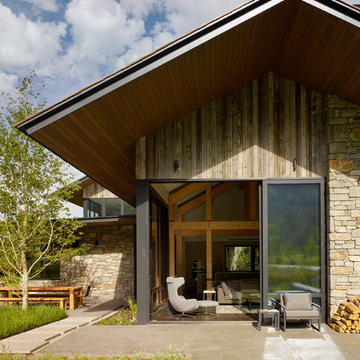
Matthew Millman
Ispirazione per la facciata di una casa grigia moderna con rivestimento in legno
Ispirazione per la facciata di una casa grigia moderna con rivestimento in legno

This home was constructed with care and has an exciting amount of symmetry. The colors are a neutral dark brown which really brings out the off white trimmings.
Photo by: Thomas Graham

Parade of Homes Gold Winner
This 7,500 modern farmhouse style home was designed for a busy family with young children. The family lives over three floors including home theater, gym, playroom, and a hallway with individual desk for each child. From the farmhouse front, the house transitions to a contemporary oasis with large modern windows, a covered patio, and room for a pool.
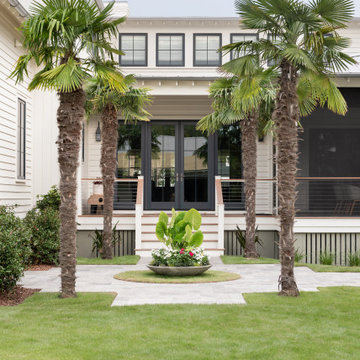
Sullivan's Island exterior design
Ispirazione per la villa bianca stile marinaro a due piani con rivestimento in legno, copertura in metallo o lamiera e tetto grigio
Ispirazione per la villa bianca stile marinaro a due piani con rivestimento in legno, copertura in metallo o lamiera e tetto grigio
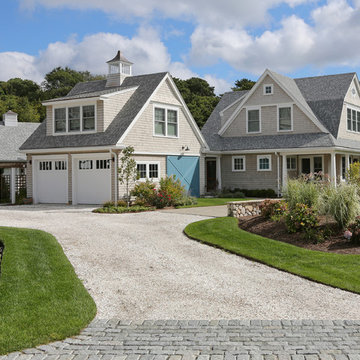
OnSite Studios
Immagine della facciata di una casa grigia country a due piani con rivestimento in legno
Immagine della facciata di una casa grigia country a due piani con rivestimento in legno
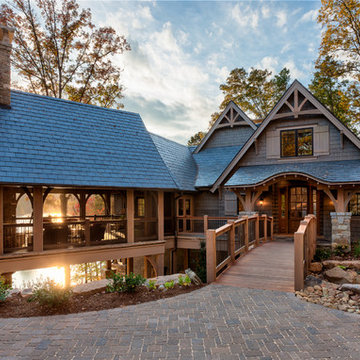
Entry, outdoor bridge
Immagine della facciata di una casa grande marrone classica a due piani con rivestimento in legno e tetto a capanna
Immagine della facciata di una casa grande marrone classica a due piani con rivestimento in legno e tetto a capanna
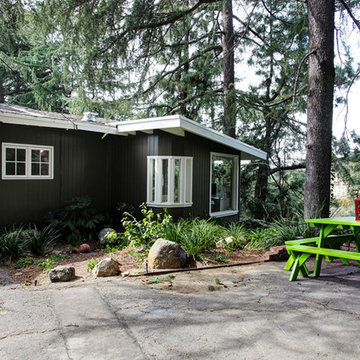
Photos by Stephanie Wiley Photography
Foto della facciata di una casa classica con rivestimento in legno
Foto della facciata di una casa classica con rivestimento in legno
Facciate di case con rivestimento in legno e rivestimento in vinile
1
