Facciate di case con rivestimento in legno e scale
Filtra anche per:
Budget
Ordina per:Popolari oggi
1 - 20 di 86 foto
1 di 3

David Burroughs Photography
Foto della facciata di una casa grande stile marinaro a due piani con rivestimento in legno e scale
Foto della facciata di una casa grande stile marinaro a due piani con rivestimento in legno e scale
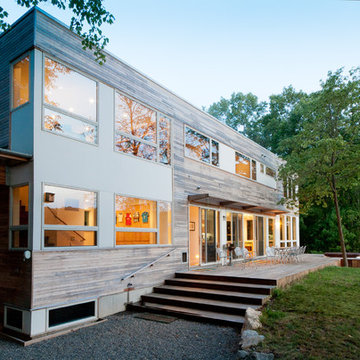
LAKE IOSCO HOUSE
Location: Bloomingdale, NJ
Completion Date: 2009
Size: 2,368 sf
Typology Series: Single Bar
Modules: 4 Boxes, Panelized Fireplace/Storage
Program:
o Bedrooms: 3
o Baths: 2.5
o Features: Carport, Study, Playroom, Hot Tub
Materials:
o Exterior: Cedar Siding, Azek Infill Panels, Cement Board Panels, Ipe Wood Decking
o Interior: Maple Cabinets, Bamboo Floors, Caesarstone Countertops, Slate Bathroom Floors, Hot Rolled Black Steel Cladding Aluminum Clad Wood Windows with Low E, Insulated Glass,
Architects: Joseph Tanney, Robert Luntz
Project Architect: Kristen Mason
Manufacturer: Simplex Industries
Project Coordinator: Jason Drouse
Engineer: Lynne Walshaw P.E., Greg Sloditskie
Contractor: D Woodard Builder, LLC
Photographer: © RES4
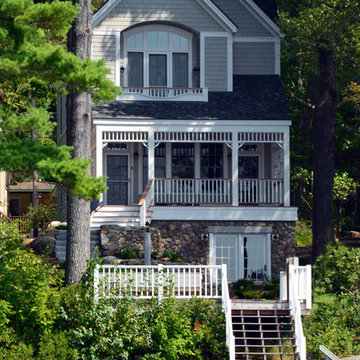
The exterior of the home is designed to complement the surrounding architecture in Blodgett Landing in Newbury, NH, while the interior boasts a more contemporary atmosphere. Architectural design by Bonin Architects & Associates. Photo by William N. Fish.

Foto della facciata di una casa a schiera grigia contemporanea a tre piani di medie dimensioni con rivestimento in legno, tetto piano e scale

Ispirazione per la villa grande marrone classica a tre piani con rivestimento in legno, copertura a scandole, scale, tetto a padiglione, tetto nero e con scandole
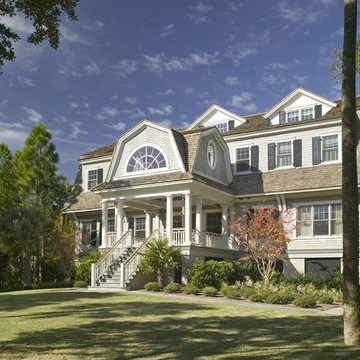
A gambrell roof front porch allows the parents to watch the children in the front play yard. Rion Rizzo, Creative Sources Photography
Immagine della facciata di una casa classica con rivestimento in legno, tetto a mansarda e scale
Immagine della facciata di una casa classica con rivestimento in legno, tetto a mansarda e scale
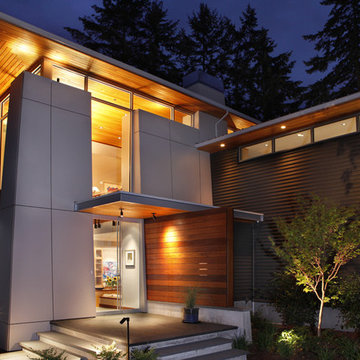
The house is a contemporary expression of northwest regionalism designed to withstand serious coastal weather conditions without compromising the aesthetics considerations of massing, light and presence. The main level of this 2,700-square-foot residence accommodates all day-to-day functions and was planned for aging-in-place.
photos: Martin Bydalek Photography
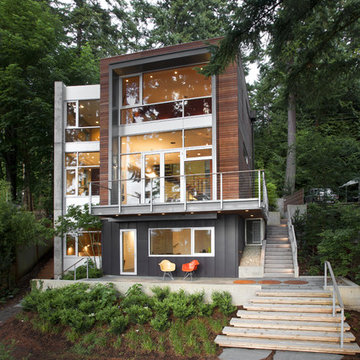
Exterior - photos by Andrew Waits
Interior - photos by Roger Turk - Northlight Photography
Ispirazione per la villa marrone contemporanea a tre piani di medie dimensioni con rivestimento in legno, tetto piano e scale
Ispirazione per la villa marrone contemporanea a tre piani di medie dimensioni con rivestimento in legno, tetto piano e scale
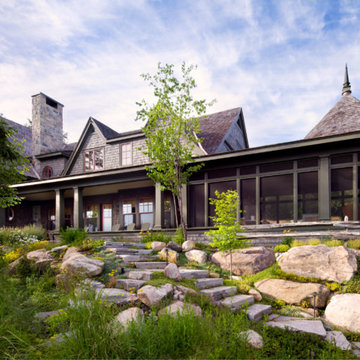
Screened porch extending beyond the main body of the cottage
Brandon Barré Photography
Esempio della facciata di una casa stile marinaro con rivestimento in legno e scale
Esempio della facciata di una casa stile marinaro con rivestimento in legno e scale
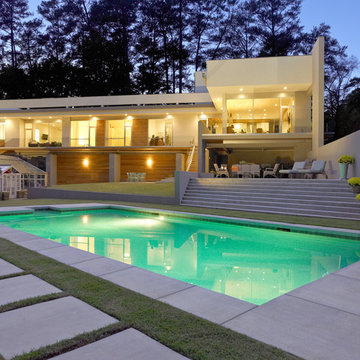
james Klotz
Esempio della villa grande multicolore moderna a due piani con rivestimento in legno, tetto piano, copertura in metallo o lamiera, tetto nero, pannelli sovrapposti, abbinamento di colori e scale
Esempio della villa grande multicolore moderna a due piani con rivestimento in legno, tetto piano, copertura in metallo o lamiera, tetto nero, pannelli sovrapposti, abbinamento di colori e scale

New Life to the Exterior
Higher Resolution Photography
Foto della facciata di una casa moderna con rivestimento in legno, tetto a capanna e scale
Foto della facciata di una casa moderna con rivestimento in legno, tetto a capanna e scale
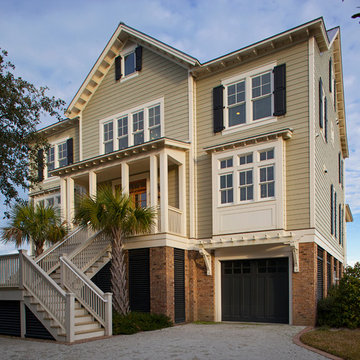
Atlantic Archives, Inc./Richard Leo Johnson
Paragon Custom Construction LLC
Idee per la facciata di una casa grande beige stile marinaro a tre piani con rivestimento in legno, tetto a capanna e scale
Idee per la facciata di una casa grande beige stile marinaro a tre piani con rivestimento in legno, tetto a capanna e scale
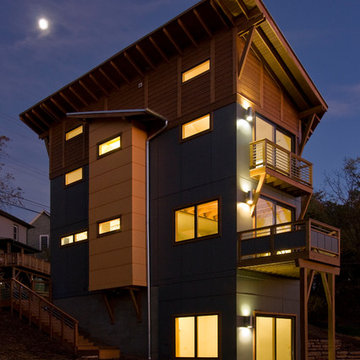
Jay Weiland Photographer.
Idee per la casa con tetto a falda unica contemporaneo con rivestimento in legno e scale
Idee per la casa con tetto a falda unica contemporaneo con rivestimento in legno e scale
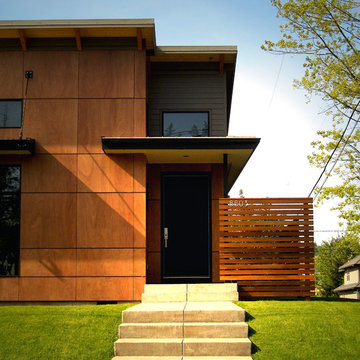
Esempio della facciata di una casa contemporanea con rivestimento in legno e scale
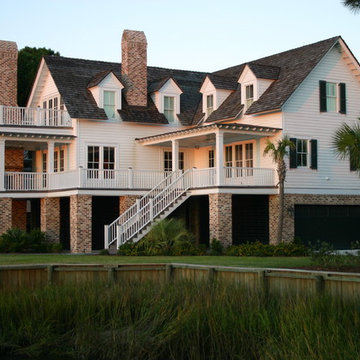
Foto della facciata di una casa stile marinaro con rivestimento in legno e scale
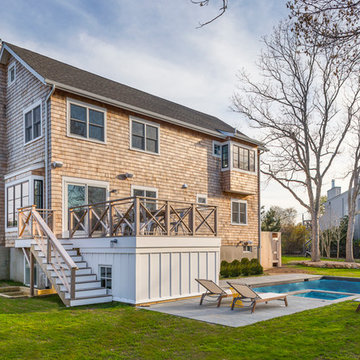
Esempio della facciata di una casa marrone stile marinaro a tre piani di medie dimensioni con rivestimento in legno, tetto a capanna e scale

Ispirazione per la villa grande marrone stile marinaro a un piano con rivestimento in legno, tetto piano e scale
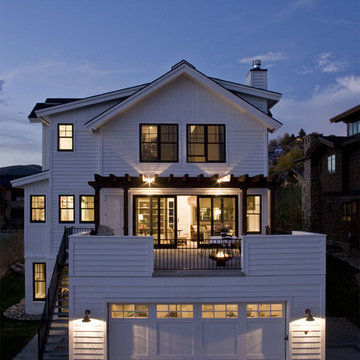
Idee per la facciata di una casa country a due piani di medie dimensioni con rivestimento in legno e scale
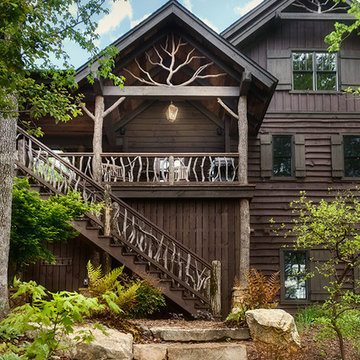
Idee per la villa marrone rustica a due piani di medie dimensioni con rivestimento in legno, tetto a capanna, copertura a scandole e scale
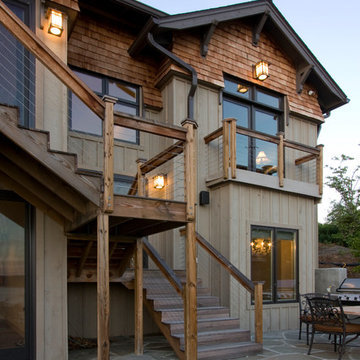
Nice intermix of textures displayed here!
Photos by Jay Weiland
Foto della facciata di una casa rustica a due piani di medie dimensioni con rivestimento in legno e scale
Foto della facciata di una casa rustica a due piani di medie dimensioni con rivestimento in legno e scale
Facciate di case con rivestimento in legno e scale
1