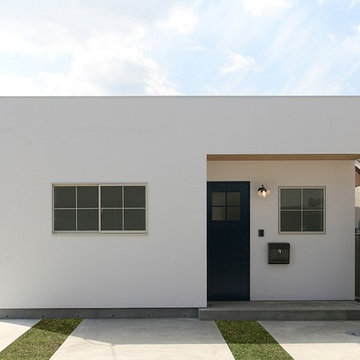342.276 Foto di case e interni scandinavi
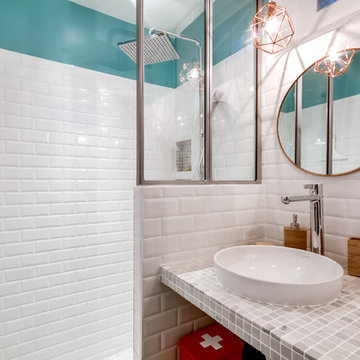
Decor InterieurLe projet : Aux Batignolles, un studio parisien de 25m2 laissé dans son jus avec une minuscule cuisine biscornue dans l’entrée et une salle de bains avec WC, vieillotte en plein milieu de l’appartement.
La jeune propriétaire souhaite revoir intégralement les espaces pour obtenir un studio très fonctionnel et clair.
Notre solution : Nous allons faire table rase du passé et supprimer tous les murs. Grâce à une surélévation partielle du plancher pour les conduits sanitaires, nous allons repenser intégralement l’espace tout en tenant compte de différentes contraintes techniques.
Une chambre en alcôve surélevée avec des rangements tiroirs dissimulés en dessous, dont un avec une marche escamotable, est créée dans l’espace séjour. Un dressing coulissant à la verticale complète les rangements et une verrière laissera passer la lumière. La salle de bains est équipée d’une grande douche à l’italienne et d’un plan vasque sur-mesure avec lave-linge encastré. Les WC sont indépendants. La cuisine est ouverte sur le séjour et est équipée de tout l’électroménager nécessaire avec un îlot repas très convivial. Un meuble d’angle menuisé permet de ranger livres et vaisselle.
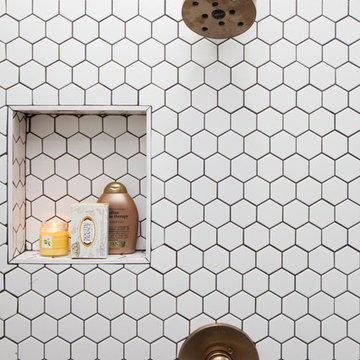
A small yet stylish modern bathroom remodel. Double standing shower with beautiful white hexagon tiles & black grout to create a great contrast.Gold round wall mirrors, dark gray flooring with white his & hers vanities and Carrera marble countertop. Gold hardware to complete the chic look.
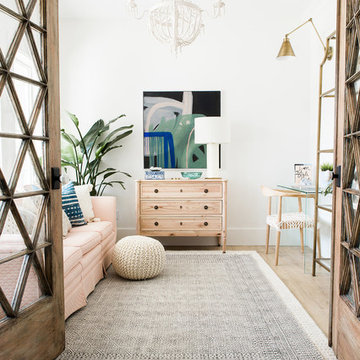
Travis J Photography
Immagine di un piccolo atelier scandinavo con pareti bianche, pavimento in laminato, scrivania autoportante e pavimento beige
Immagine di un piccolo atelier scandinavo con pareti bianche, pavimento in laminato, scrivania autoportante e pavimento beige
Trova il professionista locale adatto per il tuo progetto

Foto di un soggiorno nordico chiuso con sala formale, pareti bianche, parquet chiaro, camino classico, cornice del camino in cemento, nessuna TV, pavimento marrone e tappeto
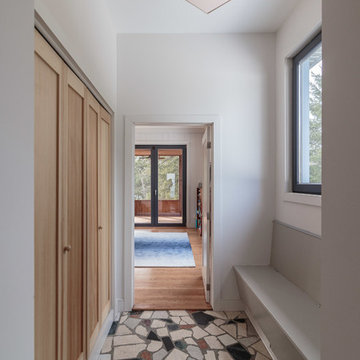
General Contractor: Irontree Construction; Photographer: Camil Tang
Immagine di un piccolo ingresso con vestibolo nordico con pareti bianche, pavimento in pietra calcarea e pavimento multicolore
Immagine di un piccolo ingresso con vestibolo nordico con pareti bianche, pavimento in pietra calcarea e pavimento multicolore

Idee per una sala lavanderia scandinava con lavello a vasca singola, nessun'anta, pareti bianche, lavatrice e asciugatrice affiancate e pavimento grigio
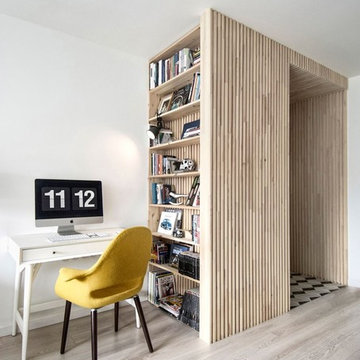
INT2architecture
Immagine di un piccolo studio scandinavo con pareti bianche, pavimento in laminato e pavimento grigio
Immagine di un piccolo studio scandinavo con pareti bianche, pavimento in laminato e pavimento grigio
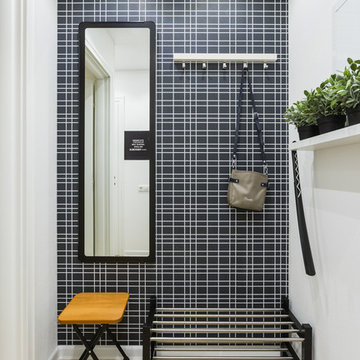
Idee per un piccolo ingresso o corridoio scandinavo con pareti multicolore e parquet chiaro
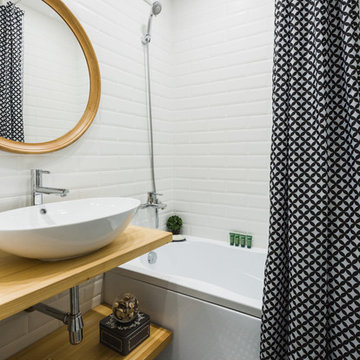
Idee per una stanza da bagno scandinava con vasca/doccia, piastrelle in ceramica, pavimento con piastrelle in ceramica, nessun'anta, vasca ad alcova, piastrelle bianche, lavabo a bacinella, top in legno, ante in legno chiaro, doccia con tenda e top beige
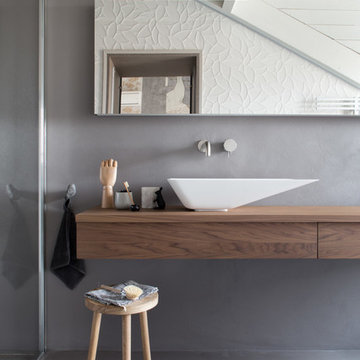
Riccardo Gasperoni
Idee per una stanza da bagno nordica con ante lisce, ante in legno scuro, pareti grigie e lavabo a bacinella
Idee per una stanza da bagno nordica con ante lisce, ante in legno scuro, pareti grigie e lavabo a bacinella
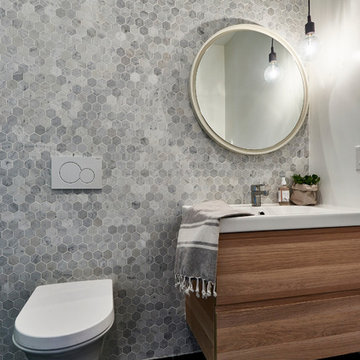
Kid's bathroom
Mike Guilbault Photography
Esempio di una piccola stanza da bagno per bambini scandinava con ante lisce, ante in legno chiaro, WC sospeso, piastrelle grigie, piastrelle a mosaico, pareti bianche e pavimento in ardesia
Esempio di una piccola stanza da bagno per bambini scandinava con ante lisce, ante in legno chiaro, WC sospeso, piastrelle grigie, piastrelle a mosaico, pareti bianche e pavimento in ardesia
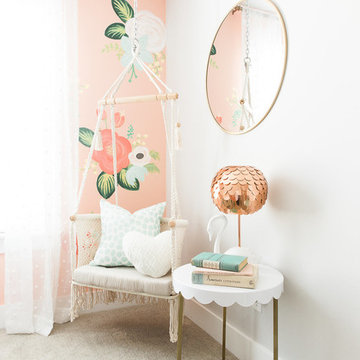
Travis J Photography
Immagine di una camera da letto scandinava di medie dimensioni con pareti rosa
Immagine di una camera da letto scandinava di medie dimensioni con pareti rosa
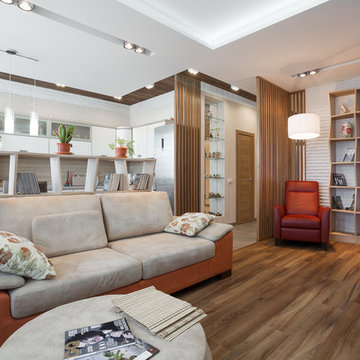
Кирилл Шингареев
Ispirazione per un soggiorno scandinavo di medie dimensioni e aperto con sala formale, pareti bianche e pavimento in legno massello medio
Ispirazione per un soggiorno scandinavo di medie dimensioni e aperto con sala formale, pareti bianche e pavimento in legno massello medio
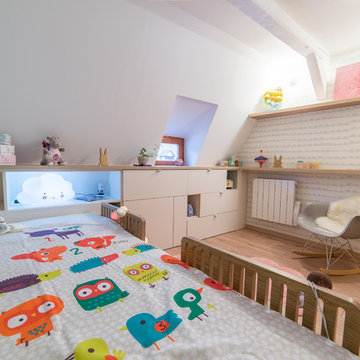
Félix13
Esempio di una piccola cameretta per bambini da 1 a 3 anni scandinava con parquet chiaro, pavimento beige e pareti bianche
Esempio di una piccola cameretta per bambini da 1 a 3 anni scandinava con parquet chiaro, pavimento beige e pareti bianche
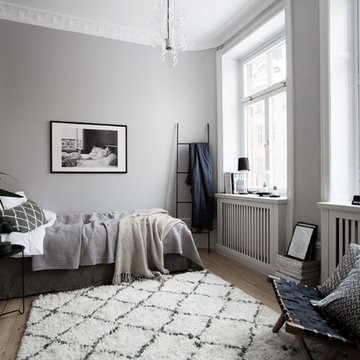
Philip McCann Styling by Stil home styling
Ispirazione per una camera matrimoniale scandinava di medie dimensioni con pareti grigie, parquet chiaro e nessun camino
Ispirazione per una camera matrimoniale scandinava di medie dimensioni con pareti grigie, parquet chiaro e nessun camino
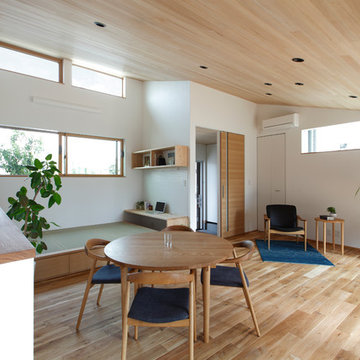
Esempio di un soggiorno scandinavo aperto con pareti bianche, parquet chiaro e nessuna TV
342.276 Foto di case e interni scandinavi
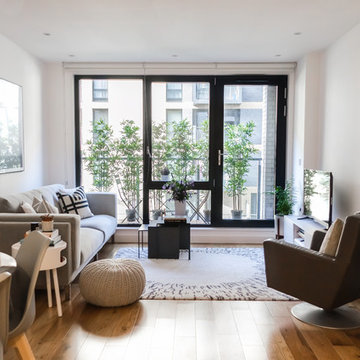
Homewings designer Francesco created a beautiful scandi living space for Hsiu. The room is an open plan kitchen/living area so it was important to create segments within the space. The cost effective ikea rug frames the seating area perfectly and the Marks and Spencer knitted pouffe is multi functional as a foot rest and spare seat. The room is calm and stylish with that air of scandi charm.
Designer credit: Francesco Savini
Photo credit: Douglas Pulman
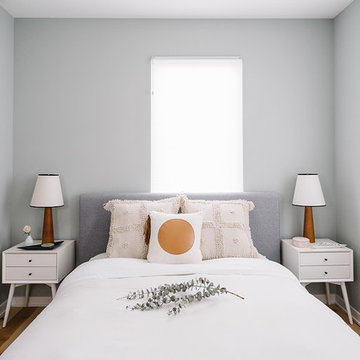
Completed in 2015, this project incorporates a Scandinavian vibe to enhance the modern architecture and farmhouse details. The vision was to create a balanced and consistent design to reflect clean lines and subtle rustic details, which creates a calm sanctuary. The whole home is not based on a design aesthetic, but rather how someone wants to feel in a space, specifically the feeling of being cozy, calm, and clean. This home is an interpretation of modern design without focusing on one specific genre; it boasts a midcentury master bedroom, stark and minimal bathrooms, an office that doubles as a music den, and modern open concept on the first floor. It’s the winner of the 2017 design award from the Austin Chapter of the American Institute of Architects and has been on the Tribeza Home Tour; in addition to being published in numerous magazines such as on the cover of Austin Home as well as Dwell Magazine, the cover of Seasonal Living Magazine, Tribeza, Rue Daily, HGTV, Hunker Home, and other international publications.
----
Featured on Dwell!
https://www.dwell.com/article/sustainability-is-the-centerpiece-of-this-new-austin-development-071e1a55
---
Project designed by the Atomic Ranch featured modern designers at Breathe Design Studio. From their Austin design studio, they serve an eclectic and accomplished nationwide clientele including in Palm Springs, LA, and the San Francisco Bay Area.
For more about Breathe Design Studio, see here: https://www.breathedesignstudio.com/
To learn more about this project, see here: https://www.breathedesignstudio.com/scandifarmhouse
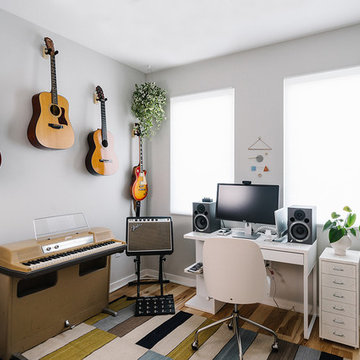
Completed in 2015, this project incorporates a Scandinavian vibe to enhance the modern architecture and farmhouse details. The vision was to create a balanced and consistent design to reflect clean lines and subtle rustic details, which creates a calm sanctuary. The whole home is not based on a design aesthetic, but rather how someone wants to feel in a space, specifically the feeling of being cozy, calm, and clean. This home is an interpretation of modern design without focusing on one specific genre; it boasts a midcentury master bedroom, stark and minimal bathrooms, an office that doubles as a music den, and modern open concept on the first floor. It’s the winner of the 2017 design award from the Austin Chapter of the American Institute of Architects and has been on the Tribeza Home Tour; in addition to being published in numerous magazines such as on the cover of Austin Home as well as Dwell Magazine, the cover of Seasonal Living Magazine, Tribeza, Rue Daily, HGTV, Hunker Home, and other international publications.
----
Featured on Dwell!
https://www.dwell.com/article/sustainability-is-the-centerpiece-of-this-new-austin-development-071e1a55
---
Project designed by the Atomic Ranch featured modern designers at Breathe Design Studio. From their Austin design studio, they serve an eclectic and accomplished nationwide clientele including in Palm Springs, LA, and the San Francisco Bay Area.
For more about Breathe Design Studio, see here: https://www.breathedesignstudio.com/
To learn more about this project, see here: https://www.breathedesignstudio.com/scandifarmhouse
75


















