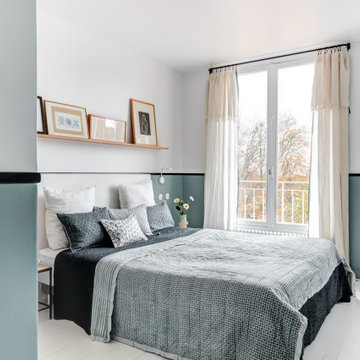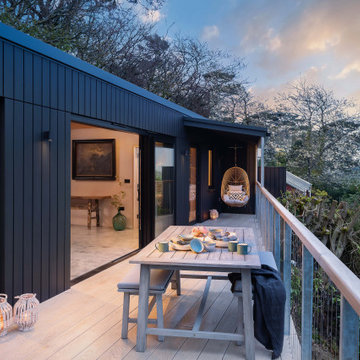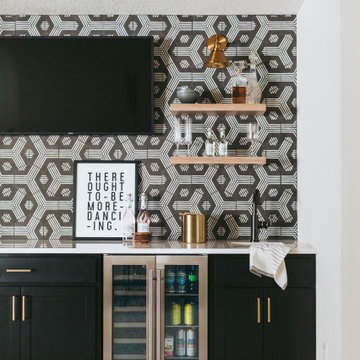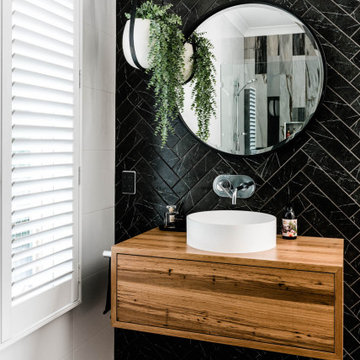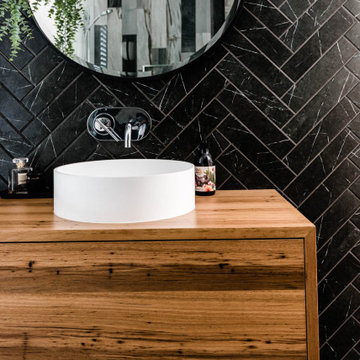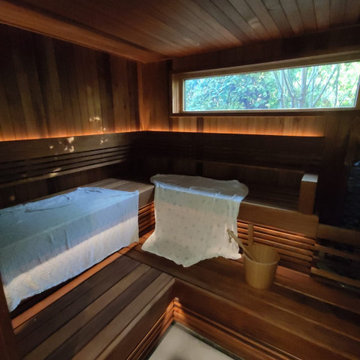11.506 Foto di case e interni scandinavi

Idee per uno studio nordico con pareti bianche, pavimento in legno massello medio, scrivania autoportante e pavimento marrone

The primary bathroom is actually a hybrid of the existing conditions and our new aesthetic. We kept the shower as it was (the previous owners had recently renovated it, and did a great job) and also kept the white subway tile that extended out of the shower behind the vanity. In the rest of the room, we brought in the Porcelanosa Noa tile.

All photos courtesy of Havenly.
Full article here: http://blog.havenly.com/design-story-amys-600-square-feet-of-eclectic-modern-charm/

Immagine di un piccolo ingresso o corridoio scandinavo con pareti rosa, parquet chiaro e carta da parati

Primrose Model - Garden Villa Collection
Pricing, floorplans, virtual tours, community information and more at https://www.robertthomashomes.com/

Photo by Christopher Stark.
Foto di un piccolo bagno di servizio nordico con consolle stile comò, ante in legno scuro, pareti bianche e pavimento multicolore
Foto di un piccolo bagno di servizio nordico con consolle stile comò, ante in legno scuro, pareti bianche e pavimento multicolore

This young married couple enlisted our help to update their recently purchased condo into a brighter, open space that reflected their taste. They traveled to Copenhagen at the onset of their trip, and that trip largely influenced the design direction of their home, from the herringbone floors to the Copenhagen-based kitchen cabinetry. We blended their love of European interiors with their Asian heritage and created a soft, minimalist, cozy interior with an emphasis on clean lines and muted palettes.

Une cuisine tout équipé avec de l'électroménager encastré et un îlot ouvert sur la salle à manger.
Ispirazione per una piccola cucina scandinava con lavello a vasca singola, ante a filo, ante in legno chiaro, top in legno, paraspruzzi nero, elettrodomestici da incasso, pavimento in legno verniciato e pavimento grigio
Ispirazione per una piccola cucina scandinava con lavello a vasca singola, ante a filo, ante in legno chiaro, top in legno, paraspruzzi nero, elettrodomestici da incasso, pavimento in legno verniciato e pavimento grigio
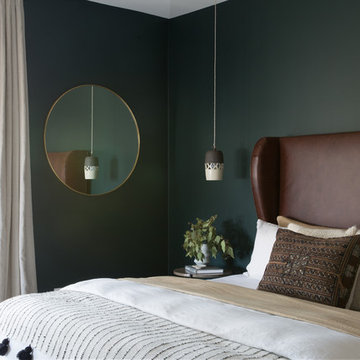
Idee per una grande camera matrimoniale scandinava con pareti verdi, parquet chiaro e pavimento beige

Product styling photoshoot for Temple and Webster
Idee per un piccolo soggiorno nordico chiuso con pareti blu, pavimento in legno massello medio e pannellatura
Idee per un piccolo soggiorno nordico chiuso con pareti blu, pavimento in legno massello medio e pannellatura

Idee per una cabina armadio nordica con pavimento in legno massello medio e soffitto a volta
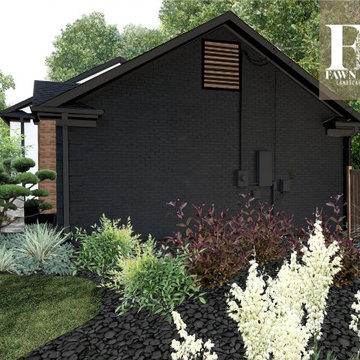
My clients knew their house didn't match their modern Scandinavian style. Located in South Charlotte in an older, well-established community, Sara and Ash had big dreams for their home. During our virtual consultation, I learned a lot about this couple and their style. Ash is a woodworker and business owner; Sara is a realtor so they needed help pulling a vision together to combine their styles. We looked over their Pinterest boards where I began to envision their mid-century, meets modern, meets Scandinavian, meets Japanese garden, meets Monterey style. I told you I love making each exterior unique to each homeowner!
⠀⠀⠀⠀⠀⠀⠀⠀⠀
The backyard was top priority for this family of 4 with a big wish-list. Sara and Ash were looking for a she-shed for Sara’s Peleton workouts, a fire pit area to hangout, and a fun and functional space that was golden doodle-friendly. They also envisioned a custom tree house that Ash would create for their 3-year-old, and an artificial soccer field to burn some energy off. I gave them a vision for the back sunroom area that would be converted into the woodworking shop for Ash to spend time perfecting his craft.
⠀⠀⠀⠀⠀⠀⠀⠀⠀
This landscape is very low-maintenance with the rock details, evergreens, and ornamental grasses. My favorite feature is the pops of black river rock that contrasts with the white rock

Esempio di una stanza da bagno scandinava di medie dimensioni con ante in legno chiaro, vasca freestanding, doccia ad angolo, piastrelle nere, pareti grigie, pavimento grigio, doccia aperta, top grigio, un lavabo, mobile bagno incassato e ante lisce

Immagine di una cucina scandinava di medie dimensioni con ante bianche, top in legno, paraspruzzi bianco, paraspruzzi con piastrelle in ceramica, elettrodomestici neri, nessuna isola, top marrone, lavello da incasso e ante con riquadro incassato
11.506 Foto di case e interni scandinavi
1


















