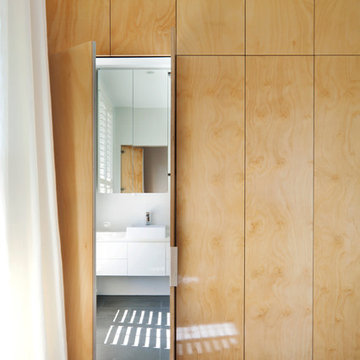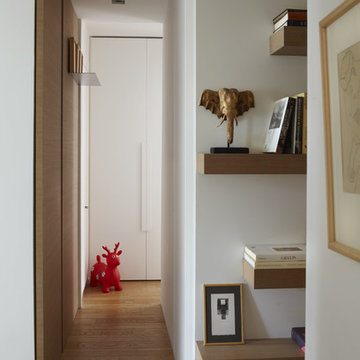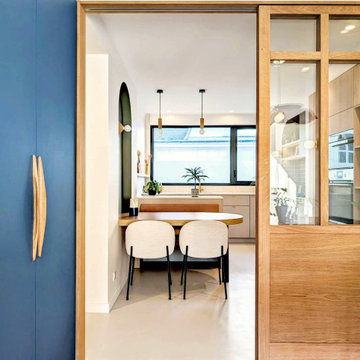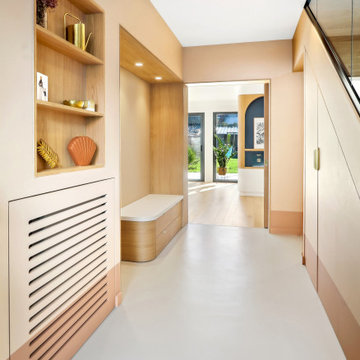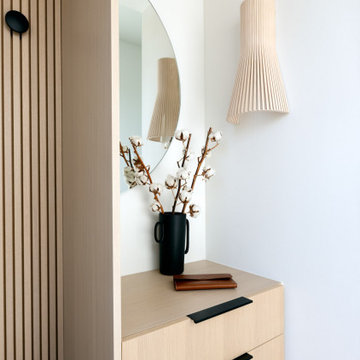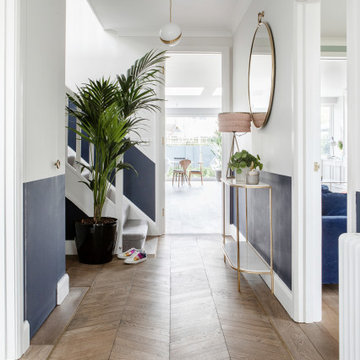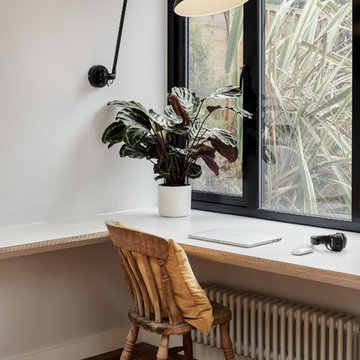342.526 Foto di case e interni scandinavi
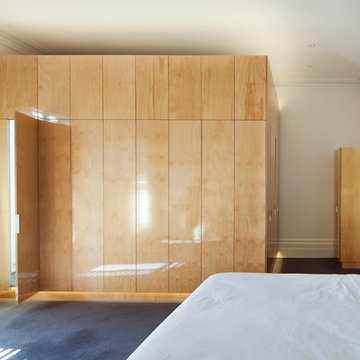
Christine Francis
Immagine di una stanza da bagno padronale nordica di medie dimensioni con lavabo da incasso, ante lisce, ante bianche, top in quarzo composito, doccia alcova, WC monopezzo, piastrelle bianche, piastrelle in gres porcellanato, pareti bianche e pavimento in travertino
Immagine di una stanza da bagno padronale nordica di medie dimensioni con lavabo da incasso, ante lisce, ante bianche, top in quarzo composito, doccia alcova, WC monopezzo, piastrelle bianche, piastrelle in gres porcellanato, pareti bianche e pavimento in travertino
Trova il professionista locale adatto per il tuo progetto
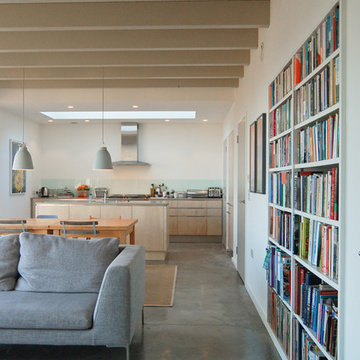
Kitchen / Dining room with recessed bookcase
Immagine di un soggiorno scandinavo aperto e di medie dimensioni con pavimento in cemento, pareti bianche e libreria
Immagine di un soggiorno scandinavo aperto e di medie dimensioni con pavimento in cemento, pareti bianche e libreria
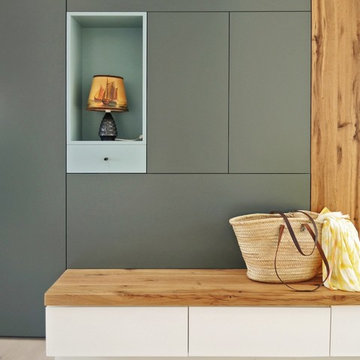
Ispirazione per un ingresso con anticamera scandinavo con pareti grigie e parquet chiaro
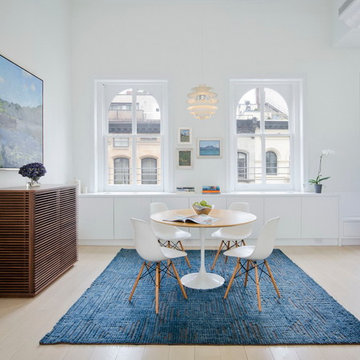
A young couple with three small children purchased this full floor loft in Tribeca in need of a gut renovation. The existing apartment was plagued with awkward spaces, limited natural light and an outdated décor. It was also lacking the required third child’s bedroom desperately needed for their newly expanded family. StudioLAB aimed for a fluid open-plan layout in the larger public spaces while creating smaller, tighter quarters in the rear private spaces to satisfy the family’s programmatic wishes. 3 small children’s bedrooms were carved out of the rear lower level connected by a communal playroom and a shared kid’s bathroom. Upstairs, the master bedroom and master bathroom float above the kid’s rooms on a mezzanine accessed by a newly built staircase. Ample new storage was built underneath the staircase as an extension of the open kitchen and dining areas. A custom pull out drawer containing the food and water bowls was installed for the family’s two dogs to be hidden away out of site when not in use. All wall surfaces, existing and new, were limited to a bright but warm white finish to create a seamless integration in the ceiling and wall structures allowing the spatial progression of the space and sculptural quality of the midcentury modern furniture pieces and colorful original artwork, painted by the wife’s brother, to enhance the space. The existing tin ceiling was left in the living room to maximize ceiling heights and remain a reminder of the historical details of the original construction. A new central AC system was added with an exposed cylindrical duct running along the long living room wall. A small office nook was built next to the elevator tucked away to be out of site.
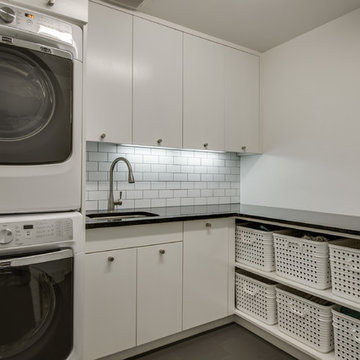
Esempio di una sala lavanderia nordica di medie dimensioni con lavello sottopiano, ante lisce, ante bianche, pareti bianche, lavatrice e asciugatrice a colonna, top in quarzo composito e pavimento con piastrelle in ceramica
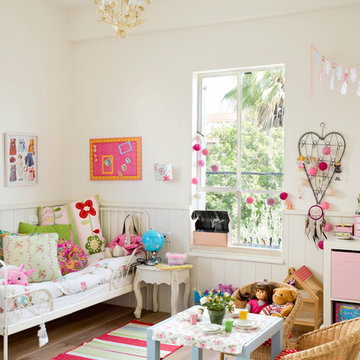
Internal Design: Daniella Cohen
Photography: Jonathan Bloom and Boaz Lavie
Esempio di una cameretta per bambini da 1 a 3 anni nordica con pareti bianche e parquet chiaro
Esempio di una cameretta per bambini da 1 a 3 anni nordica con pareti bianche e parquet chiaro
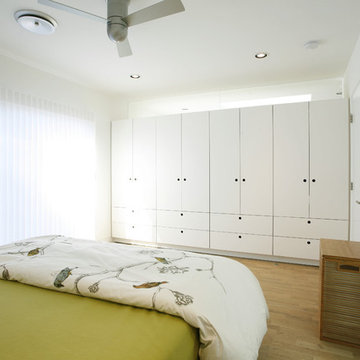
photography: Roel Kuiper ©2012
Immagine di una camera matrimoniale scandinava con pareti bianche, parquet chiaro e nessun camino
Immagine di una camera matrimoniale scandinava con pareti bianche, parquet chiaro e nessun camino
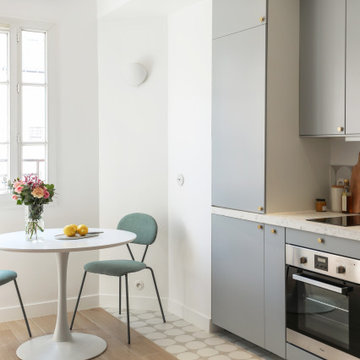
Immagine di una cucina abitabile scandinava con ante lisce, ante grigie, nessuna isola, pavimento beige, top bianco e parquet e piastrelle

Immagine di una piccola scala a rampa dritta nordica con pedata in legno, alzata in legno, parapetto in legno e pareti in perlinato

Anna Stathaki
Idee per un soggiorno scandinavo di medie dimensioni e aperto con pareti bianche, pavimento in legno verniciato, stufa a legna, cornice del camino piastrellata, TV nascosta e pavimento beige
Idee per un soggiorno scandinavo di medie dimensioni e aperto con pareti bianche, pavimento in legno verniciato, stufa a legna, cornice del camino piastrellata, TV nascosta e pavimento beige
Immagine di una grande stanza da bagno padronale scandinava con ante lisce, ante in legno chiaro, vasca freestanding, zona vasca/doccia separata, pavimento con piastrelle in ceramica, lavabo integrato, top in granito, pavimento beige, porta doccia a battente e top bianco
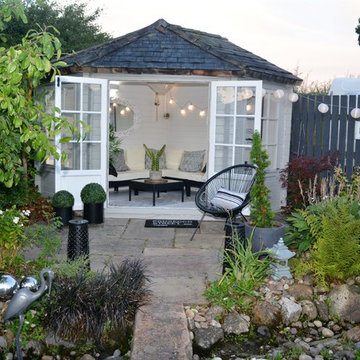
lisa durkin - New summerhouse interior
Ispirazione per piccoli garage e rimesse indipendenti scandinavi con ufficio, studio o laboratorio
Ispirazione per piccoli garage e rimesse indipendenti scandinavi con ufficio, studio o laboratorio
342.526 Foto di case e interni scandinavi
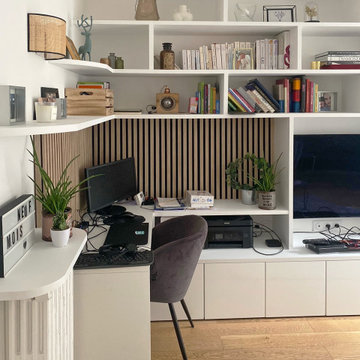
Un meuble d'angle multi-fonctions : bibliothèque, rangements, meuble TV et coin vinyles. Les menuiseries sont blanches pour se fondre visuellement dans l'espace. Le coin bureau et l'espace dédié aux vinyles sont habillés de tasseaux de bois pour apporter de la chaleur
147


















