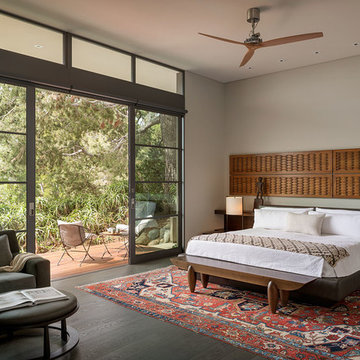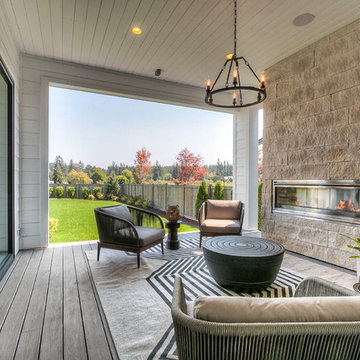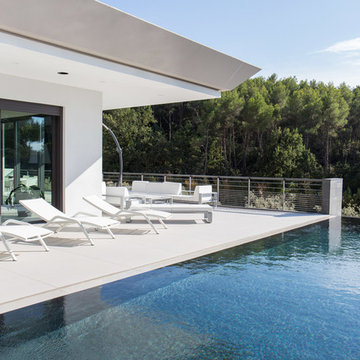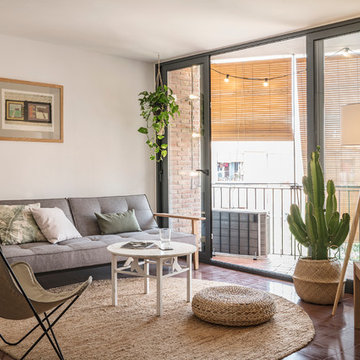6.156 Foto di case e interni

2019--Brand new construction of a 2,500 square foot house with 4 bedrooms and 3-1/2 baths located in Menlo Park, Ca. This home was designed by Arch Studio, Inc., David Eichler Photography
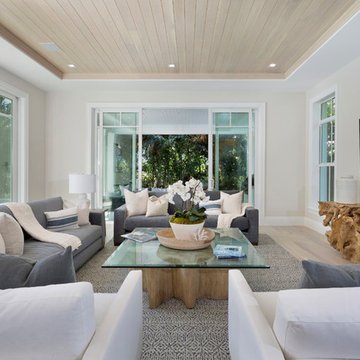
Ispirazione per un soggiorno stile marino con pareti bianche, parquet chiaro, TV a parete e pavimento beige
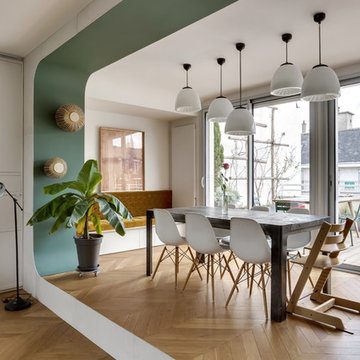
Idee per una sala da pranzo contemporanea con pareti bianche, pavimento in legno massello medio e pavimento marrone
Trova il professionista locale adatto per il tuo progetto

Ispirazione per una grande cucina contemporanea con lavello a doppia vasca, ante lisce, pavimento in cementine, pavimento beige, top beige, ante in legno scuro, paraspruzzi nero e elettrodomestici in acciaio inossidabile
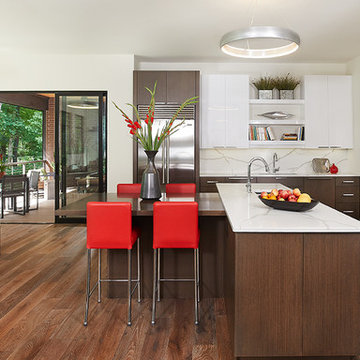
Shiloh Cabinetry, Bianco Acrylic on Oak.
Shiloh Cabinetry, Ashfall on Reconstituted White Oak.
Wood Countertop: Grothouse Lumber, Ashfall Match, Durata Finished Wood Top.
Sub-Zero Stainless Steel French Door Refrigerator with Ice Maker.
Zephyr Stainless Steel Wall-Mount Range Hood.
Jenn-Air Induction Cooktop.
Bosch Panel Ready Dishwasher.
Photos: Ashley Avila Photography.
Ricarica la pagina per non vedere più questo specifico annuncio
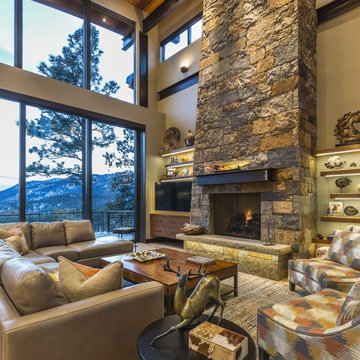
Esempio di un soggiorno stile rurale aperto con pareti beige, camino classico, cornice del camino in pietra, parete attrezzata e tappeto
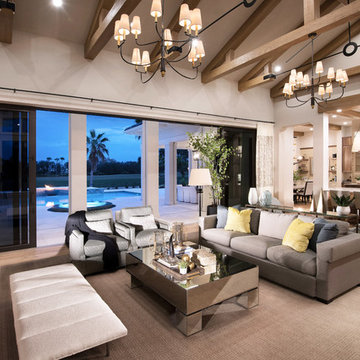
The earthy coastal design features monochromatic, tonal color elements in the backgrounds, with unique layered colors provided by the artwork and furniture fabrics. Bleached hardwood flooring creates a variety of patterns in the main living areas and cork flooring in the library brings warmth to the home.
Wood beam details in both the master bedroom and great room embellish this home with the perfect amount of architectural detailing. An eclectic mixture of decorative lighting fixtures compliment the rooms in the most attractive way. The overall ambiance is one of light Florida living with an air of casual, barefoot elegance.
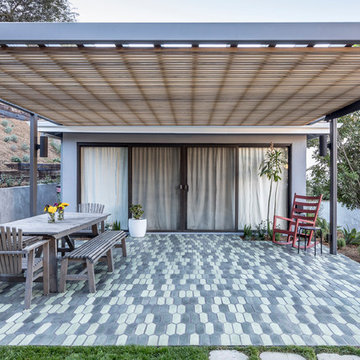
Fat Tony
Esempio di un patio o portico country di medie dimensioni e dietro casa con piastrelle e una pergola
Esempio di un patio o portico country di medie dimensioni e dietro casa con piastrelle e una pergola
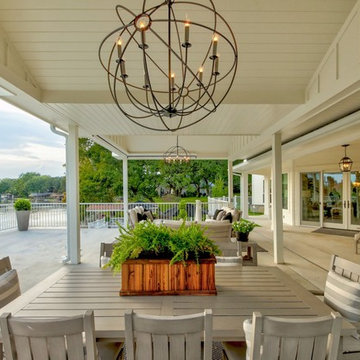
Foto di un patio o portico costiero con lastre di cemento e un tetto a sbalzo

Susanna Cots · Interior Design
Foto di una grande cucina contemporanea con ante lisce, ante nere, penisola, lavello sottopiano, paraspruzzi bianco, elettrodomestici neri e parquet chiaro
Foto di una grande cucina contemporanea con ante lisce, ante nere, penisola, lavello sottopiano, paraspruzzi bianco, elettrodomestici neri e parquet chiaro
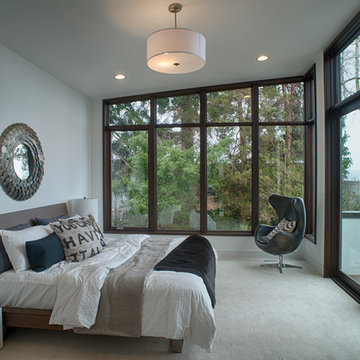
Immagine di una grande camera matrimoniale minimal con pareti bianche, moquette, nessun camino e pavimento grigio
Ricarica la pagina per non vedere più questo specifico annuncio
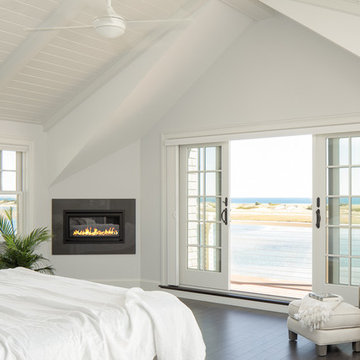
Foto di una grande camera matrimoniale stile marino con pareti bianche, parquet scuro, camino lineare Ribbon e cornice del camino piastrellata
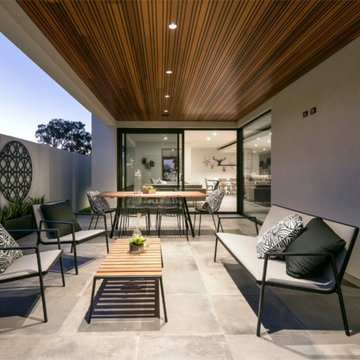
Beautiful Widestyle Timber Lining by Cedar West.
Immagine di un patio o portico design con pavimentazioni in cemento e un tetto a sbalzo
Immagine di un patio o portico design con pavimentazioni in cemento e un tetto a sbalzo
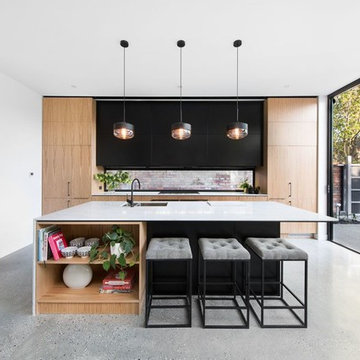
American oak veneer doors with black satin overheads and island bar. The 20mm ceasarstone bench top is on trend with a fully integrated fridge and pullout pantry. Kitchen Design and Made by Panorama Cabinets in Melbourne.
6.156 Foto di case e interni
Ricarica la pagina per non vedere più questo specifico annuncio
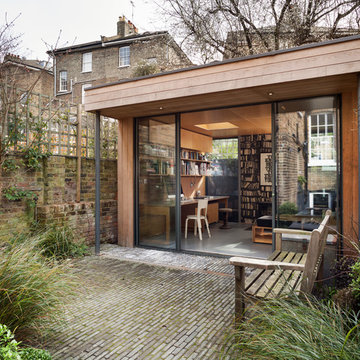
Photography by Mat Clayton
Ispirazione per garage e rimesse indipendenti contemporanei con ufficio, studio o laboratorio
Ispirazione per garage e rimesse indipendenti contemporanei con ufficio, studio o laboratorio
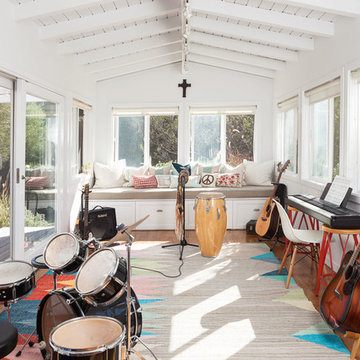
Music room in a bohemian ranch house. A flatweave rug and a built in window seat with an array of pillows makes the space comfortable for playing and hanging. Photo: Chris Lorimer, chrislorimerphoto.com
7


















