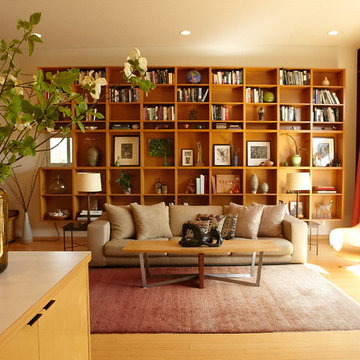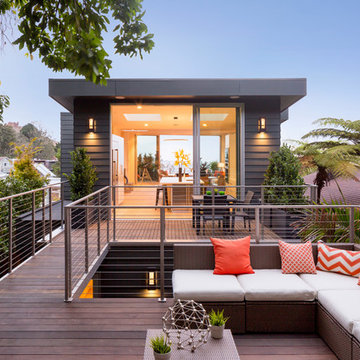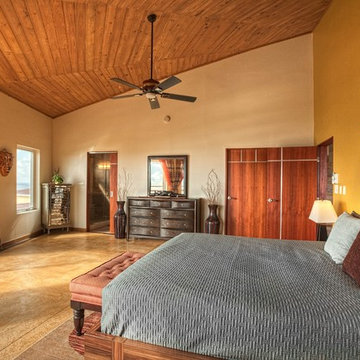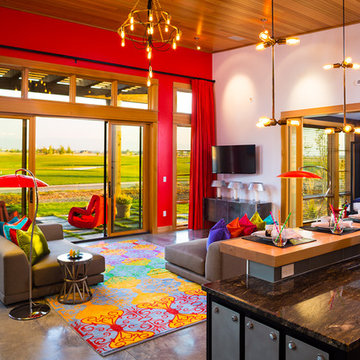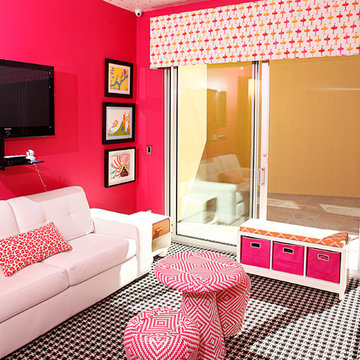28 Foto di case e interni rossi

This exclusive guest home features excellent and easy to use technology throughout. The idea and purpose of this guesthouse is to host multiple charity events, sporting event parties, and family gatherings. The roughly 90-acre site has impressive views and is a one of a kind property in Colorado.
The project features incredible sounding audio and 4k video distributed throughout (inside and outside). There is centralized lighting control both indoors and outdoors, an enterprise Wi-Fi network, HD surveillance, and a state of the art Crestron control system utilizing iPads and in-wall touch panels. Some of the special features of the facility is a powerful and sophisticated QSC Line Array audio system in the Great Hall, Sony and Crestron 4k Video throughout, a large outdoor audio system featuring in ground hidden subwoofers by Sonance surrounding the pool, and smart LED lighting inside the gorgeous infinity pool.
J Gramling Photos
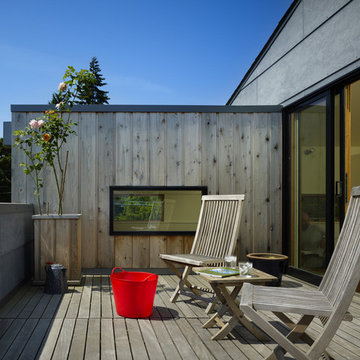
The modern Roof Deck designed by chadbourne + doss architects takes advantage of water views.
Photo by Benjamin Benschneider
Esempio di una piccola terrazza minimalista sul tetto e al primo piano con un giardino in vaso e nessuna copertura
Esempio di una piccola terrazza minimalista sul tetto e al primo piano con un giardino in vaso e nessuna copertura
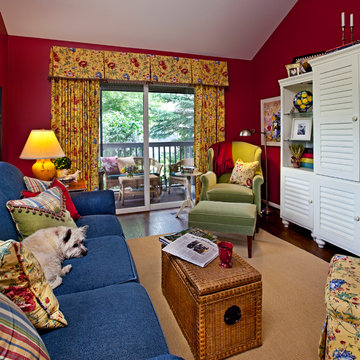
Jeff Garland Photography
Esempio di un soggiorno chic chiuso e di medie dimensioni con pareti rosse, parquet scuro, nessun camino, TV nascosta e pavimento marrone
Esempio di un soggiorno chic chiuso e di medie dimensioni con pareti rosse, parquet scuro, nessun camino, TV nascosta e pavimento marrone

The kitchen spills out onto the deck and the sliding glass door that was added in the master suite opens up into an exposed structure screen porch. Over all the exterior space extends the traffic flow of the interior and makes the home feel larger without adding actual square footage.
Troy Thies Photography

Foto di un privacy sul balcone chic di medie dimensioni con una pergola
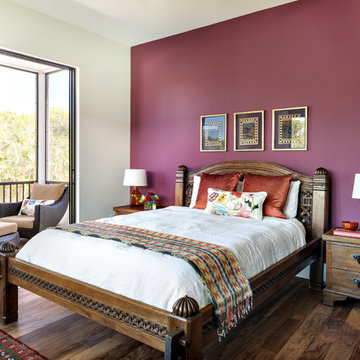
Ispirazione per una camera matrimoniale etnica con pareti viola, parquet scuro e nessun camino
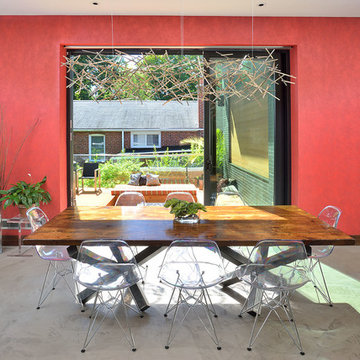
Upside Development completed an contemporary architectural transformation in Taylor Creek Ranch. Evolving from the belief that a beautiful home is more than just a very large home, this 1940’s bungalow was meticulously redesigned to entertain its next life. It's contemporary architecture is defined by the beautiful play of wood, brick, metal and stone elements. The flow interchanges all around the house between the dark black contrast of brick pillars and the live dynamic grain of the Canadian cedar facade. The multi level roof structure and wrapping canopies create the airy gloom similar to its neighbouring ravine.

Idee per un soggiorno stile marino con pareti blu, camino classico, cornice del camino in pietra e TV a parete
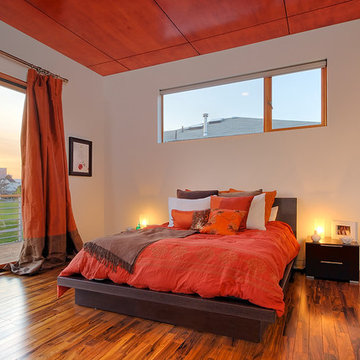
Ispirazione per una camera da letto minimalista con pareti beige, pavimento in legno massello medio e pavimento arancione
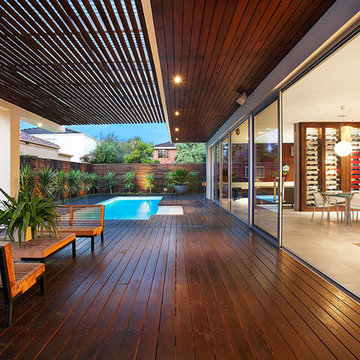
Exteriors of DDB Design Development & Building Houses, Landscape Design by COS Designs Creative Outdoor Solutions photography by Urban Angles.
Foto di una terrazza contemporanea
Foto di una terrazza contemporanea
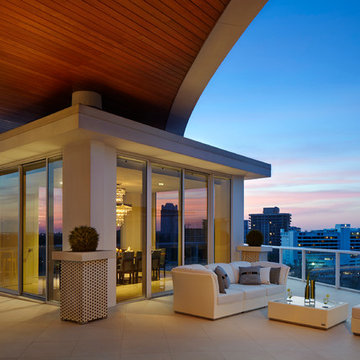
Brantley Photography
Immagine di una terrazza minimal sul tetto e sul tetto con un tetto a sbalzo
Immagine di una terrazza minimal sul tetto e sul tetto con un tetto a sbalzo
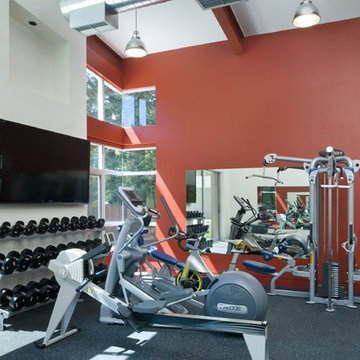
Sharon Risedorph
Idee per una palestra multiuso design con pareti rosse e pavimento grigio
Idee per una palestra multiuso design con pareti rosse e pavimento grigio
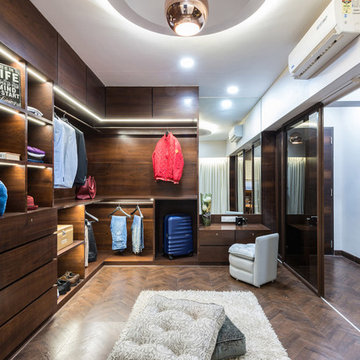
Ispirazione per uno spazio per vestirsi unisex contemporaneo con ante in legno bruno, parquet scuro e pavimento marrone
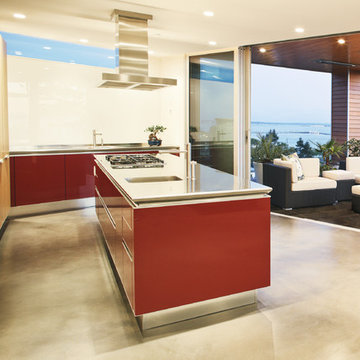
With a clear connection between the home and the Pacific Ocean beyond, this modern dwelling provides a west coast retreat for a young family. Forethought was given to future green advancements such as being completely solar ready and having plans in place to install a living green roof. Generous use of fully retractable window walls allow sea breezes to naturally cool living spaces which extend into the outdoors. Indoor air is filtered through an exchange system, providing a healthier air quality. Concrete surfaces on floors and walls add strength and ease of maintenance. Personality is expressed with the punches of colour seen in the Italian made and designed kitchen and furnishings within the home. Thoughtful consideration was given to areas committed to the clients’ hobbies and lifestyle.
Photography by www.robcampbellphotography.com
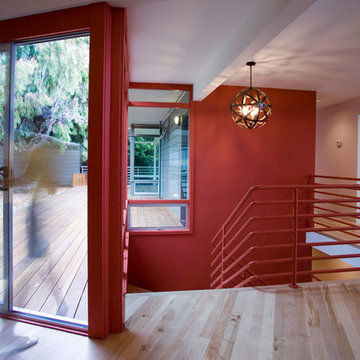
red accent wall brightens large hallway.
Esempio di un ingresso o corridoio design con pareti rosse e parquet chiaro
Esempio di un ingresso o corridoio design con pareti rosse e parquet chiaro
28 Foto di case e interni rossi
1


















