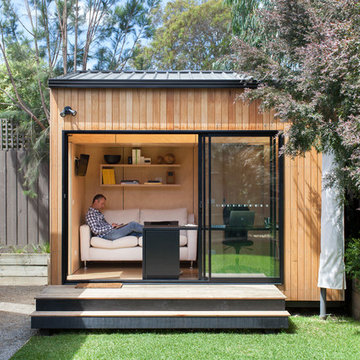6.156 Foto di case e interni
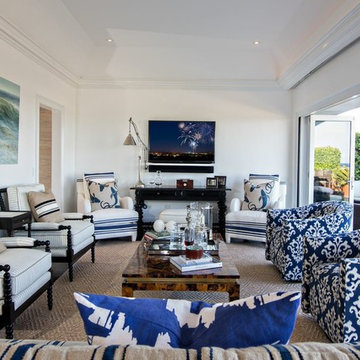
Foto di un soggiorno stile marinaro con sala formale, pareti bianche e TV a parete
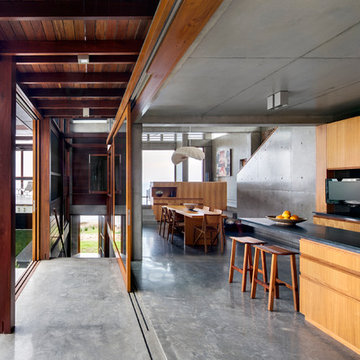
Photos by Murray Fredericks.
Immagine di una cucina minimal con ante in legno chiaro, pavimento in cemento, lavello sottopiano, ante lisce e paraspruzzi nero
Immagine di una cucina minimal con ante in legno chiaro, pavimento in cemento, lavello sottopiano, ante lisce e paraspruzzi nero
Trova il professionista locale adatto per il tuo progetto
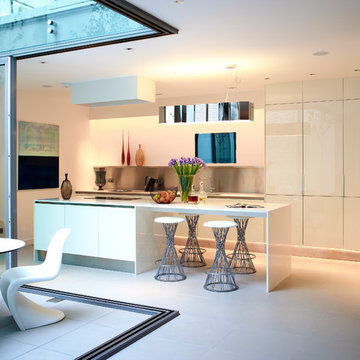
Our client wanted a place where they could entertain and party. We helped them to collect some impressive art as well as styling the complete house to give wow factor and impress. A warm cosy and bright kitchen was designed to cater to the same.
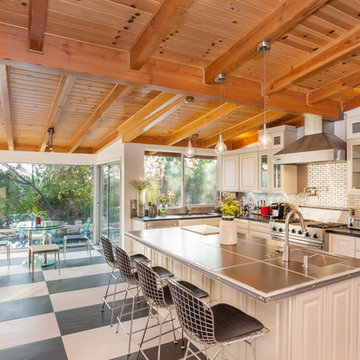
Idee per una grande cucina tradizionale con lavello sottopiano, ante con bugna sagomata, ante bianche, paraspruzzi a effetto metallico, paraspruzzi con piastrelle di metallo e elettrodomestici in acciaio inossidabile
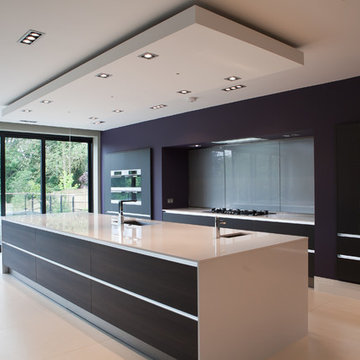
Foto di un grande cucina con isola centrale contemporaneo con lavello sottopiano, ante lisce, ante in legno bruno, paraspruzzi grigio e paraspruzzi con lastra di vetro
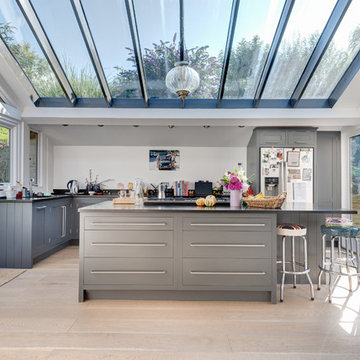
A wonderful kitchen created in a contemporary extension to an old stone farmhouse. The glass roof and the dual access to the garden and a rear courtyard gives this a real indoor/outdoor feel. Photo Styling Jan Cadle, Colin Cadle Photography
Ricarica la pagina per non vedere più questo specifico annuncio
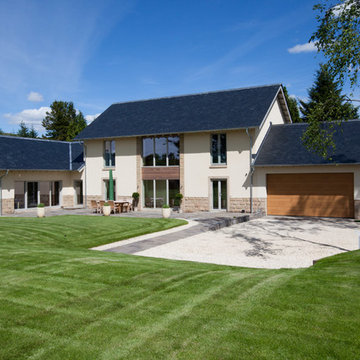
Ashley Coombes
Ispirazione per la facciata di una casa beige contemporanea con rivestimenti misti e tetto a capanna
Ispirazione per la facciata di una casa beige contemporanea con rivestimenti misti e tetto a capanna
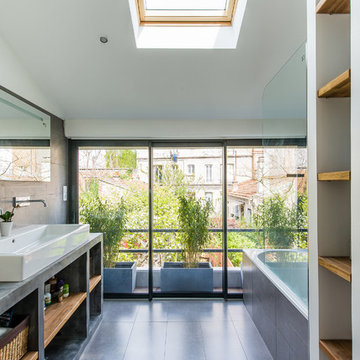
christelle Serres-Chabrier ; guillaume Leblanc
Immagine di una stanza da bagno padronale scandinava con lavabo rettangolare, nessun'anta, top in cemento, vasca da incasso, pareti bianche e pavimento in ardesia
Immagine di una stanza da bagno padronale scandinava con lavabo rettangolare, nessun'anta, top in cemento, vasca da incasso, pareti bianche e pavimento in ardesia
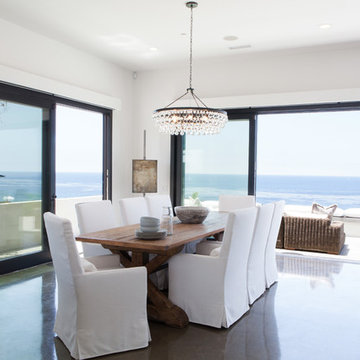
Idee per una sala da pranzo aperta verso il soggiorno contemporanea con pareti bianche e pavimento in cemento
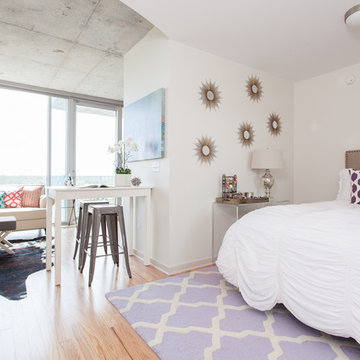
Open concept loft designed for style and functionality. Urban loft meets eclectic living.
Photo by Erin Williamson
Esempio di una piccola camera da letto nordica con pareti bianche e parquet chiaro
Esempio di una piccola camera da letto nordica con pareti bianche e parquet chiaro
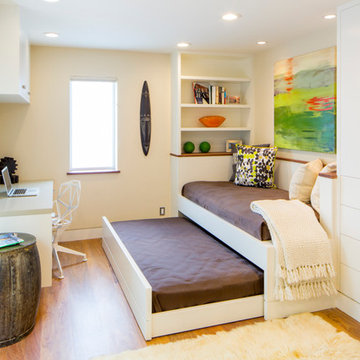
Idee per uno studio design con pareti beige, pavimento in legno massello medio e scrivania autoportante
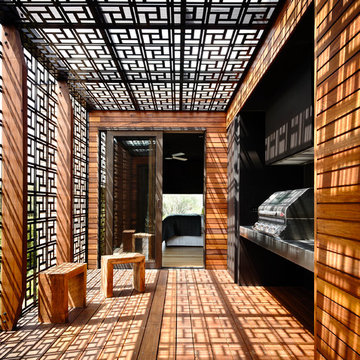
Photography: Derek Swalwell
Idee per una terrazza minimal dietro casa e di medie dimensioni con una pergola
Idee per una terrazza minimal dietro casa e di medie dimensioni con una pergola
Ricarica la pagina per non vedere più questo specifico annuncio
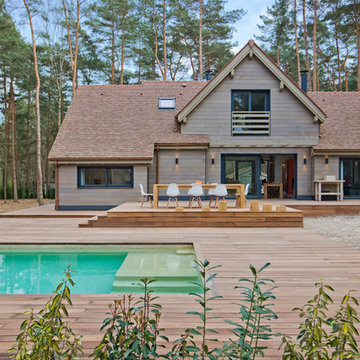
Idee per la facciata di una casa grigia contemporanea a due piani di medie dimensioni con rivestimento in legno e tetto a capanna

Designed by Johnson Squared, Bainbridge Is., WA © 2013 John Granen
Ispirazione per un soggiorno design di medie dimensioni e aperto con pareti bianche, pavimento in cemento, TV a parete, nessun camino e pavimento marrone
Ispirazione per un soggiorno design di medie dimensioni e aperto con pareti bianche, pavimento in cemento, TV a parete, nessun camino e pavimento marrone
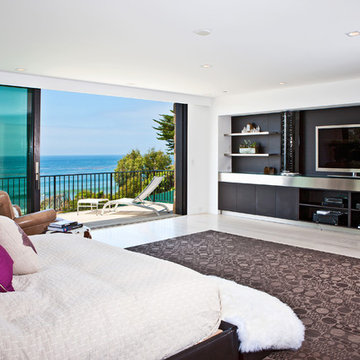
Builder/Designer/Owner – Masud Sarshar
Photos by – Simon Berlyn, BerlynPhotography
Our main focus in this beautiful beach-front Malibu home was the view. Keeping all interior furnishing at a low profile so that your eye stays focused on the crystal blue Pacific. Adding natural furs and playful colors to the homes neutral palate kept the space warm and cozy. Plants and trees helped complete the space and allowed “life” to flow inside and out. For the exterior furnishings we chose natural teak and neutral colors, but added pops of orange to contrast against the bright blue skyline.
This master bedroom in Malibu, CA is open and light. Wall to wall sliding doors gives the owner a perfect morning. A custom Poliform bed was made in dark chocolate leather paired with custom leather nightstands. The fire place is 2 sided which gives warmth to the bedroom and the bathroom. A low profile bed was requested by the client.
JL Interiors is a LA-based creative/diverse firm that specializes in residential interiors. JL Interiors empowers homeowners to design their dream home that they can be proud of! The design isn’t just about making things beautiful; it’s also about making things work beautifully. Contact us for a free consultation Hello@JLinteriors.design _ 310.390.6849_ www.JLinteriors.design
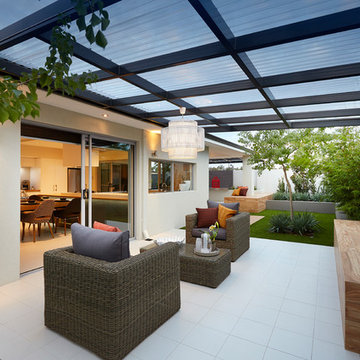
Adrian Lambert / Acorn Photos
Idee per un patio o portico contemporaneo con un focolare e una pergola
Idee per un patio o portico contemporaneo con un focolare e una pergola
6.156 Foto di case e interni
Ricarica la pagina per non vedere più questo specifico annuncio

The extension, situated half a level beneath the main living floors, provides the addition space required for a large modern kitchen/dining area at the lower level and a 'media room' above. It also generally connects the house with the re-landscaped garden and terrace.
Photography: Bruce Hemming
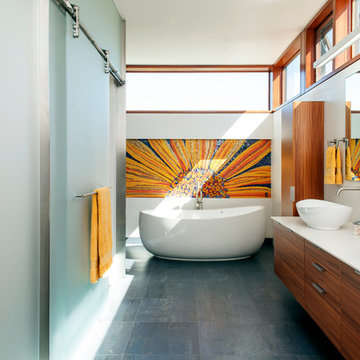
Russell Abraham
Foto di una grande stanza da bagno padronale design con lavabo a bacinella, ante lisce, ante in legno scuro, vasca freestanding, doccia alcova, piastrelle grigie, top in superficie solida, piastrelle a mosaico, pareti bianche, pavimento in gres porcellanato e pavimento grigio
Foto di una grande stanza da bagno padronale design con lavabo a bacinella, ante lisce, ante in legno scuro, vasca freestanding, doccia alcova, piastrelle grigie, top in superficie solida, piastrelle a mosaico, pareti bianche, pavimento in gres porcellanato e pavimento grigio
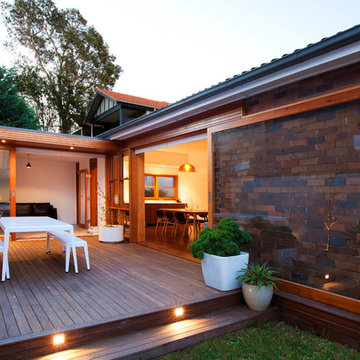
The house was originally a single story face brick home, which was ‘cut in half’ to make two smaller residences. It is on a triangular corner site, and is nestled in between a unit block to the South, and large renovated two storey homes to the West. The owners loved the original character of the house, and were keen to retain this with the new proposal, but felt that the internal plan was disjointed, had no relationship to the paved outdoor area, and above all was very cold in Winter, with virtually no natural light entering the house.
The existing plan had the bedrooms and bathrooms on the side facing the outdoor area, with the living area on the other side of the hallway. We swapped this to have an open plan living room opening out onto a new deck area. An added bonus through the design stage was adding a rumpus room, which was built to the boundary on two sides, and also leads out onto the new deck area. Two large light wells open into the roof, and natural light floods into the house through the skylights above. The automated skylights really help with airflow, and keeping the house cool in the Summer. Warm timber finishes, including cedar windows and doors have been used throughout, and are a low key inclusion into the existing fabric of the house.
Photography by Sarah Braden
4
