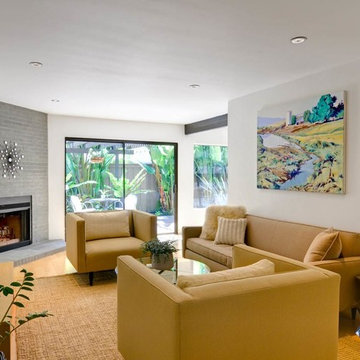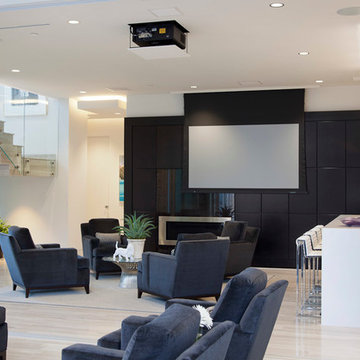6.156 Foto di case e interni
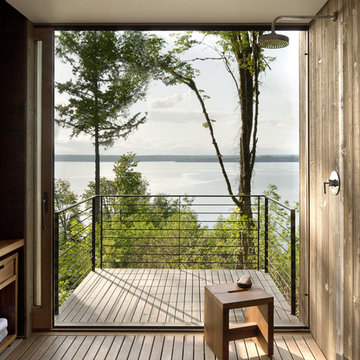
Jeremy Bitterman
Idee per una stanza da bagno minimalista con lavabo a bacinella, doccia aperta e doccia aperta
Idee per una stanza da bagno minimalista con lavabo a bacinella, doccia aperta e doccia aperta
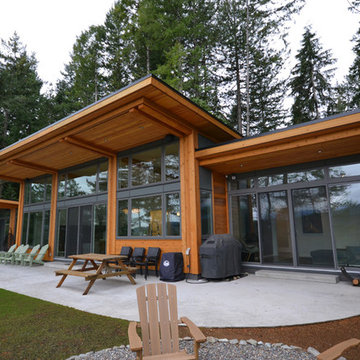
Custom built 2500 sq ft home on Gambier Island - Designed and built by Tamlin Homes. This project was barge access only. The home sits atop a 300' bluff that overlooks the ocean
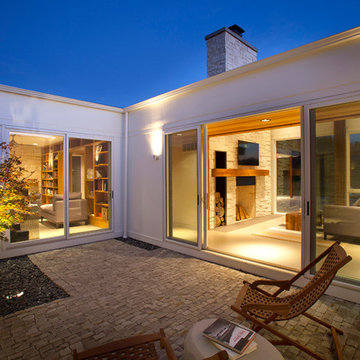
Reading garden with direct access to office and living room.
4x4 'Tumbled Tennessee' cobblestones.
Blue slate chips.
Architect: Drawing Dept
Contractor: Camery Hensley Construction
Photography: Ross Van Pelt
Trova il professionista locale adatto per il tuo progetto
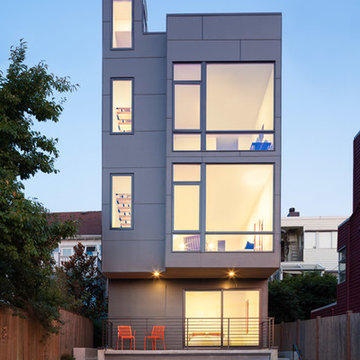
Andrew Pogue Photography
Ispirazione per la facciata di una casa grigia contemporanea a tre piani con scale
Ispirazione per la facciata di una casa grigia contemporanea a tre piani con scale

This award-winning and intimate cottage was rebuilt on the site of a deteriorating outbuilding. Doubling as a custom jewelry studio and guest retreat, the cottage’s timeless design was inspired by old National Parks rough-stone shelters that the owners had fallen in love with. A single living space boasts custom built-ins for jewelry work, a Murphy bed for overnight guests, and a stone fireplace for warmth and relaxation. A cozy loft nestles behind rustic timber trusses above. Expansive sliding glass doors open to an outdoor living terrace overlooking a serene wooded meadow.
Photos by: Emily Minton Redfield
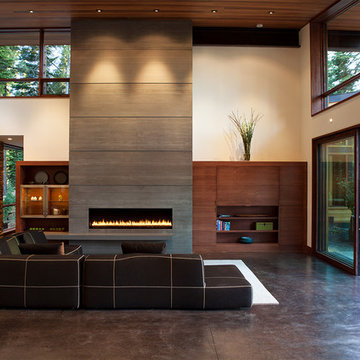
photo by Mariko Reed
Ispirazione per un soggiorno contemporaneo con pavimento in cemento
Ispirazione per un soggiorno contemporaneo con pavimento in cemento
Ricarica la pagina per non vedere più questo specifico annuncio
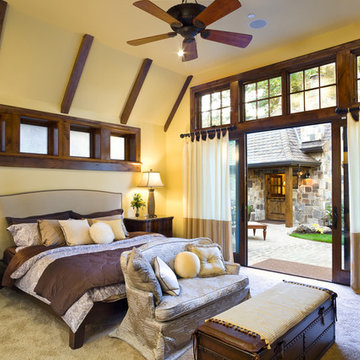
Esempio di una grande camera matrimoniale chic con pareti gialle, moquette, nessun camino e pavimento beige
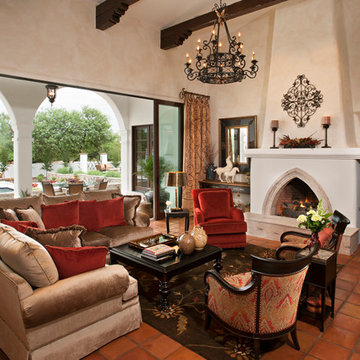
Photo by: Karen Shell
Ispirazione per un soggiorno mediterraneo con pavimento in terracotta
Ispirazione per un soggiorno mediterraneo con pavimento in terracotta
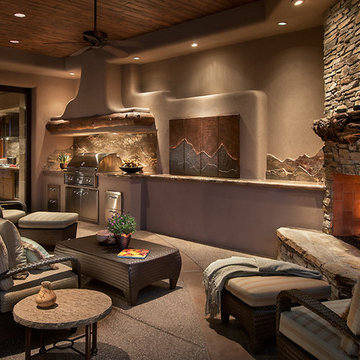
Marc Boisclair
Kilbane Architecture,
Patio with built-in grill, TV behind metal doors, grantie counters and backsplash, fireplace, Ironwood mantle,
Project designed by Susie Hersker’s Scottsdale interior design firm Design Directives. Design Directives is active in Phoenix, Paradise Valley, Cave Creek, Carefree, Sedona, and beyond.
For more about Design Directives, click here: https://susanherskerasid.com/

Located on a small infill lot in central Austin, this residence was designed to meet the needs of a growing family and an ambitious program. The program had to address challenging city and neighborhood restrictions while maintaining an open floor plan. The exterior materials are employed to define volumes and translate between the defined forms. This vocabulary continues visually inside the home. On this tight lot, it was important to openly connect the main living areas with the exterior, integrating the rear screened-in terrace with the backyard and pool. The Owner's Suite maintains privacy on the quieter corner of the lot. Natural light was an important factor in design. Glazing works in tandem with the deep overhangs to provide ambient lighting and allows for the most pleasing views. Natural materials and light, which were critical to the clients, help define the house to achieve a simplistic, clean demeanor in this historic neighborhood.
Photography by Adam Steiner
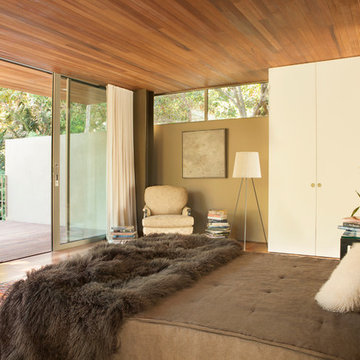
Particular attention was paid to the integration and composition of the new second story master suite. /
photo: Karyn R Millet
Immagine di una camera degli ospiti minimalista di medie dimensioni con pareti beige, pavimento in legno massello medio, nessun camino e pavimento beige
Immagine di una camera degli ospiti minimalista di medie dimensioni con pareti beige, pavimento in legno massello medio, nessun camino e pavimento beige
Ricarica la pagina per non vedere più questo specifico annuncio
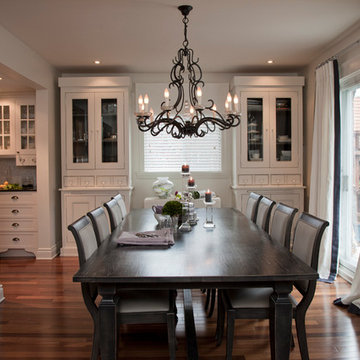
Dining for eight and more.
Photos by Maxime Desbiens
Ispirazione per una sala da pranzo classica con parquet scuro
Ispirazione per una sala da pranzo classica con parquet scuro
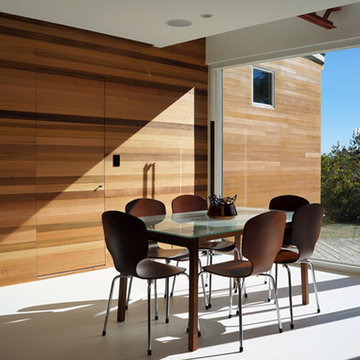
Renovated dining room in mid-century modern house.
Immagine di una sala da pranzo moderna chiusa
Immagine di una sala da pranzo moderna chiusa

The goal of this project was to build a house that would be energy efficient using materials that were both economical and environmentally conscious. Due to the extremely cold winter weather conditions in the Catskills, insulating the house was a primary concern. The main structure of the house is a timber frame from an nineteenth century barn that has been restored and raised on this new site. The entirety of this frame has then been wrapped in SIPs (structural insulated panels), both walls and the roof. The house is slab on grade, insulated from below. The concrete slab was poured with a radiant heating system inside and the top of the slab was polished and left exposed as the flooring surface. Fiberglass windows with an extremely high R-value were chosen for their green properties. Care was also taken during construction to make all of the joints between the SIPs panels and around window and door openings as airtight as possible. The fact that the house is so airtight along with the high overall insulatory value achieved from the insulated slab, SIPs panels, and windows make the house very energy efficient. The house utilizes an air exchanger, a device that brings fresh air in from outside without loosing heat and circulates the air within the house to move warmer air down from the second floor. Other green materials in the home include reclaimed barn wood used for the floor and ceiling of the second floor, reclaimed wood stairs and bathroom vanity, and an on-demand hot water/boiler system. The exterior of the house is clad in black corrugated aluminum with an aluminum standing seam roof. Because of the extremely cold winter temperatures windows are used discerningly, the three largest windows are on the first floor providing the main living areas with a majestic view of the Catskill mountains.
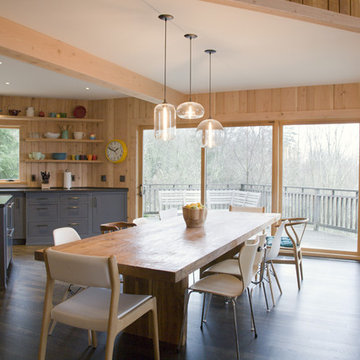
Cool colors were added with furniture to contrast the warm wood walls. A renovated kitchen and a new mudroom add to the homes flexibility and openness.
6.156 Foto di case e interni
Ricarica la pagina per non vedere più questo specifico annuncio

Interior Design & Styling Erin Roberts
Photography Huyen Do
Idee per un grande soggiorno scandinavo aperto con pareti grigie, parquet scuro, camino ad angolo, cornice del camino in metallo, nessuna TV e pavimento marrone
Idee per un grande soggiorno scandinavo aperto con pareti grigie, parquet scuro, camino ad angolo, cornice del camino in metallo, nessuna TV e pavimento marrone
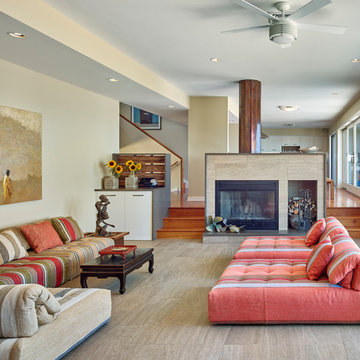
Esempio di un soggiorno stile marinaro aperto con sala formale, pareti beige, camino classico e pavimento beige
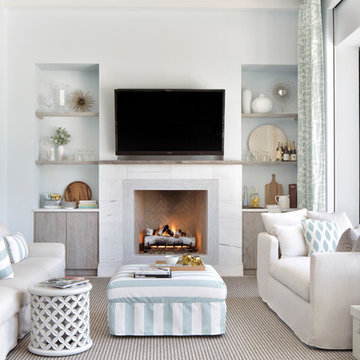
Foto di un soggiorno stile marino chiuso con pareti bianche, camino classico, TV a parete e tappeto
9


















