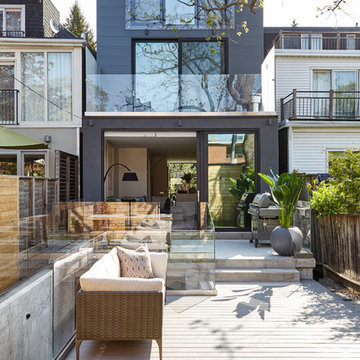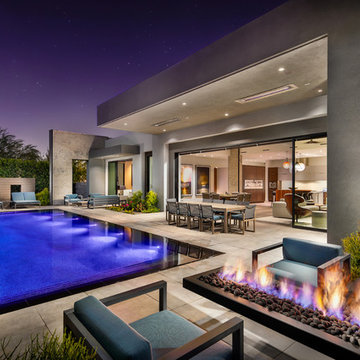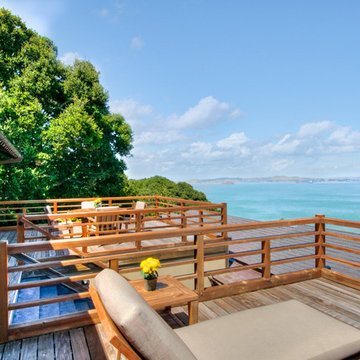202 Foto di case e interni

Justin Krug Photography
Ispirazione per un ampio soggiorno contemporaneo aperto con parquet chiaro, camino bifacciale, pavimento beige e tappeto
Ispirazione per un ampio soggiorno contemporaneo aperto con parquet chiaro, camino bifacciale, pavimento beige e tappeto
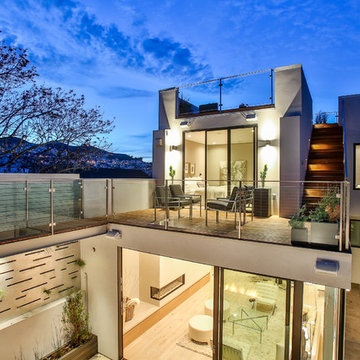
Cal Cade Construction
Immagine di una terrazza design di medie dimensioni e dietro casa con nessuna copertura
Immagine di una terrazza design di medie dimensioni e dietro casa con nessuna copertura
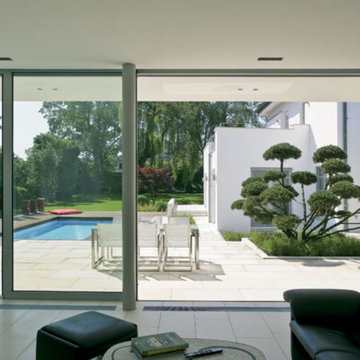
Gärtner von Eden eG
Idee per un ampio giardino minimal esposto in pieno sole nel cortile laterale in estate
Idee per un ampio giardino minimal esposto in pieno sole nel cortile laterale in estate
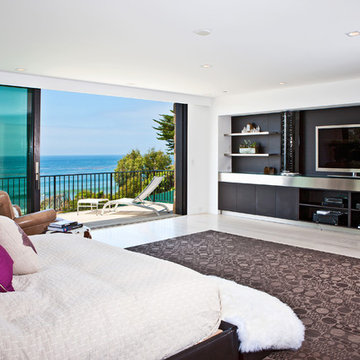
Builder/Designer/Owner – Masud Sarshar
Photos by – Simon Berlyn, BerlynPhotography
Our main focus in this beautiful beach-front Malibu home was the view. Keeping all interior furnishing at a low profile so that your eye stays focused on the crystal blue Pacific. Adding natural furs and playful colors to the homes neutral palate kept the space warm and cozy. Plants and trees helped complete the space and allowed “life” to flow inside and out. For the exterior furnishings we chose natural teak and neutral colors, but added pops of orange to contrast against the bright blue skyline.
This master bedroom in Malibu, CA is open and light. Wall to wall sliding doors gives the owner a perfect morning. A custom Poliform bed was made in dark chocolate leather paired with custom leather nightstands. The fire place is 2 sided which gives warmth to the bedroom and the bathroom. A low profile bed was requested by the client.
JL Interiors is a LA-based creative/diverse firm that specializes in residential interiors. JL Interiors empowers homeowners to design their dream home that they can be proud of! The design isn’t just about making things beautiful; it’s also about making things work beautifully. Contact us for a free consultation Hello@JLinteriors.design _ 310.390.6849_ www.JLinteriors.design
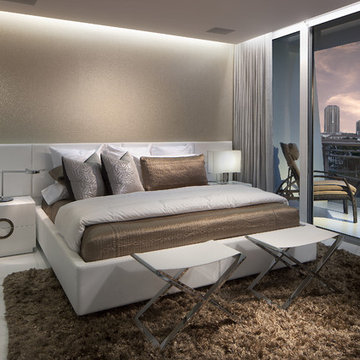
Master bedroom includes a lush area rug from Rugs by Zhaleh and a custom white leather bed frame and headboard by CasaDIO (designed by RS3). The back wall is treated with ROMO wallpaper made to glisten like a seashell. Bedding is from Thread Count. The white glass porcelain floors are from Opustone. The ottomans and nightstands are from CasaDIO. Modern dropped ceiling features contempoary recessed lighting and hidden LED strips.

2019--Brand new construction of a 2,500 square foot house with 4 bedrooms and 3-1/2 baths located in Menlo Park, Ca. This home was designed by Arch Studio, Inc., David Eichler Photography
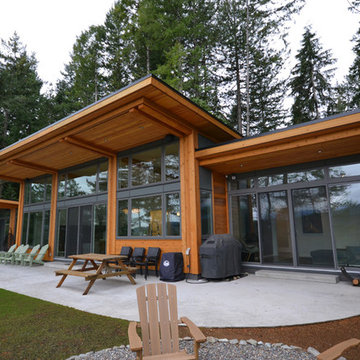
Custom built 2500 sq ft home on Gambier Island - Designed and built by Tamlin Homes. This project was barge access only. The home sits atop a 300' bluff that overlooks the ocean

This award-winning and intimate cottage was rebuilt on the site of a deteriorating outbuilding. Doubling as a custom jewelry studio and guest retreat, the cottage’s timeless design was inspired by old National Parks rough-stone shelters that the owners had fallen in love with. A single living space boasts custom built-ins for jewelry work, a Murphy bed for overnight guests, and a stone fireplace for warmth and relaxation. A cozy loft nestles behind rustic timber trusses above. Expansive sliding glass doors open to an outdoor living terrace overlooking a serene wooded meadow.
Photos by: Emily Minton Redfield
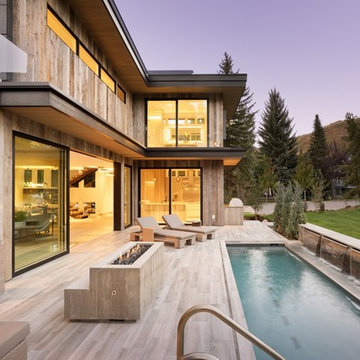
Beautiful lounge & pool exterior patio space.
Michael Brands
Idee per una grande piscina monocorsia rustica rettangolare dietro casa con fontane e piastrelle
Idee per una grande piscina monocorsia rustica rettangolare dietro casa con fontane e piastrelle
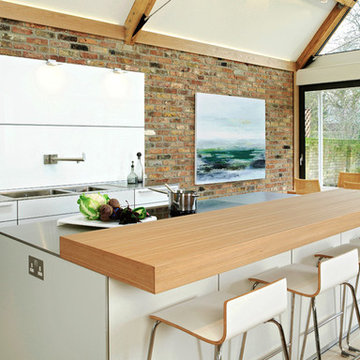
A 90mm thick Elm veneer bartop creates a casual seating arrangement, perfect for enjoying a coffee or sitting to talk with the cook whist they are hard at work.
The Kaolin laminate fronts are edged with aluminium, which high lights the geometric forms and precise lines of the cabinetry.
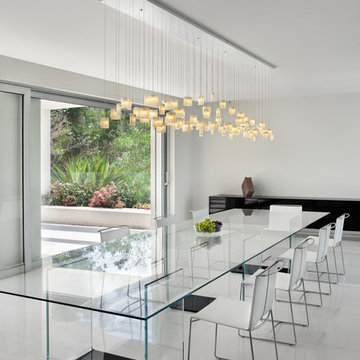
Tulips Glass Chandelier over Custom Glass table
Foto di una sala da pranzo contemporanea con pareti bianche
Foto di una sala da pranzo contemporanea con pareti bianche
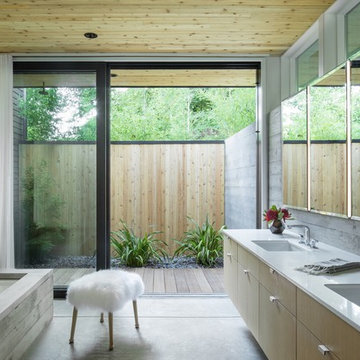
Foto di una stanza da bagno minimalista con ante in legno chiaro, vasca sottopiano, lavabo sottopiano, pavimento grigio, top bianco e ante lisce
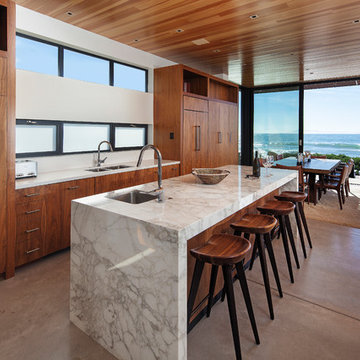
Photos by: Jim Bartsch
Esempio di una cucina costiera di medie dimensioni con lavello sottopiano, ante lisce, ante in legno scuro, top in marmo, elettrodomestici da incasso, pavimento in cemento e pavimento grigio
Esempio di una cucina costiera di medie dimensioni con lavello sottopiano, ante lisce, ante in legno scuro, top in marmo, elettrodomestici da incasso, pavimento in cemento e pavimento grigio
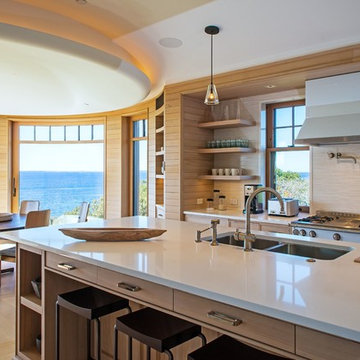
Idee per una cucina stile marinaro con lavello sottopiano, ante lisce, ante in legno chiaro, parquet chiaro, paraspruzzi beige, elettrodomestici in acciaio inossidabile e top bianco
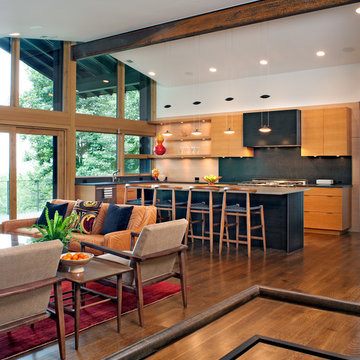
Photo by David Dietrich.
Carolina Home & Garden Magazine, Summer 2017
Immagine di una cucina contemporanea con ante lisce, ante in legno scuro, paraspruzzi nero, elettrodomestici in acciaio inossidabile, parquet scuro, top in superficie solida e pavimento marrone
Immagine di una cucina contemporanea con ante lisce, ante in legno scuro, paraspruzzi nero, elettrodomestici in acciaio inossidabile, parquet scuro, top in superficie solida e pavimento marrone

Elegant and minimalist kitchen in classic marble and soft dark tones.
The Balmoral House is located within the lower north-shore suburb of Balmoral. The site presents many difficulties being wedged shaped, on the low side of the street, hemmed in by two substantial existing houses and with just half the land area of its neighbours. Where previously the site would have enjoyed the benefits of a sunny rear yard beyond the rear building alignment, this is no longer the case with the yard having been sold-off to the neighbours.
Our design process has been about finding amenity where on first appearance there appears to be little.
The design stems from the first key observation, that the view to Middle Harbour is better from the lower ground level due to the height of the canopy of a nearby angophora that impedes views from the first floor level. Placing the living areas on the lower ground level allowed us to exploit setback controls to build closer to the rear boundary where oblique views to the key local features of Balmoral Beach and Rocky Point Island are best.
This strategy also provided the opportunity to extend these spaces into gardens and terraces to the limits of the site, maximising the sense of space of the 'living domain'. Every part of the site is utilised to create an array of connected interior and exterior spaces
The planning then became about ordering these living volumes and garden spaces to maximise access to view and sunlight and to structure these to accommodate an array of social situations for our Client’s young family. At first floor level, the garage and bedrooms are composed in a linear block perpendicular to the street along the south-western to enable glimpses of district views from the street as a gesture to the public realm. Critical to the success of the house is the journey from the street down to the living areas and vice versa. A series of stairways break up the journey while the main glazed central stair is the centrepiece to the house as a light-filled piece of sculpture that hangs above a reflecting pond with pool beyond.
The architecture works as a series of stacked interconnected volumes that carefully manoeuvre down the site, wrapping around to establish a secluded light-filled courtyard and terrace area on the north-eastern side. The expression is 'minimalist modern' to avoid visually complicating an already dense set of circumstances. Warm natural materials including off-form concrete, neutral bricks and blackbutt timber imbue the house with a calm quality whilst floor to ceiling glazing and large pivot and stacking doors create light-filled interiors, bringing the garden inside.
In the end the design reverses the obvious strategy of an elevated living space with balcony facing the view. Rather, the outcome is a grounded compact family home sculpted around daylight, views to Balmoral and intertwined living and garden spaces that satisfy the social needs of a growing young family.
Photo Credit: Katherine Lu
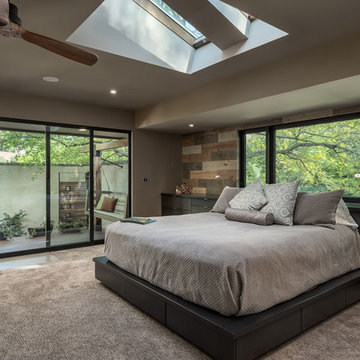
Marshall Evan Photography
Idee per una grande camera matrimoniale contemporanea con pareti beige, moquette, pavimento beige e nessun camino
Idee per una grande camera matrimoniale contemporanea con pareti beige, moquette, pavimento beige e nessun camino
202 Foto di case e interni
1


















