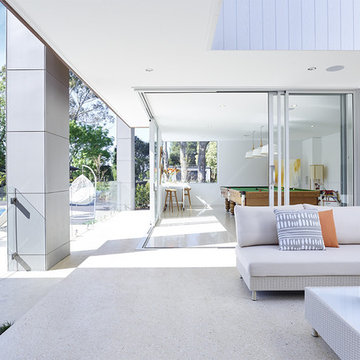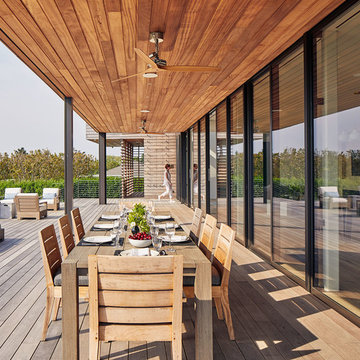202 Foto di case e interni
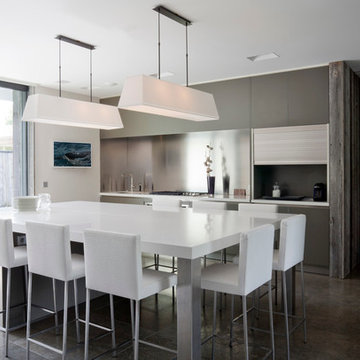
Arnaud RInuccini Photographe
Esempio di una grande cucina contemporanea con ante lisce, paraspruzzi a effetto metallico e ante grigie
Esempio di una grande cucina contemporanea con ante lisce, paraspruzzi a effetto metallico e ante grigie
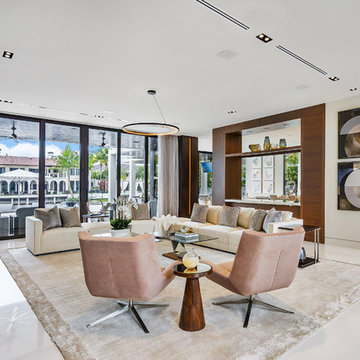
Fully integrated Signature Estate featuring Creston controls and Crestron panelized lighting, and Crestron motorized shades and draperies, whole-house audio and video, HVAC, voice and video communication atboth both the front door and gate. Modern, warm, and clean-line design, with total custom details and finishes. The front includes a serene and impressive atrium foyer with two-story floor to ceiling glass walls and multi-level fire/water fountains on either side of the grand bronze aluminum pivot entry door. Elegant extra-large 47'' imported white porcelain tile runs seamlessly to the rear exterior pool deck, and a dark stained oak wood is found on the stairway treads and second floor. The great room has an incredible Neolith onyx wall and see-through linear gas fireplace and is appointed perfectly for views of the zero edge pool and waterway. The center spine stainless steel staircase has a smoked glass railing and wood handrail.
Photo courtesy Royal Palm Properties
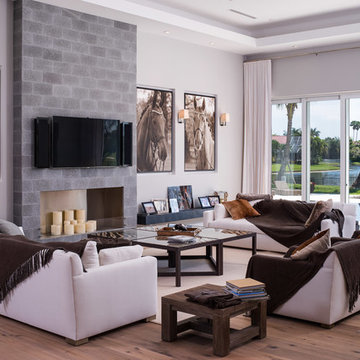
Ispirazione per un ampio soggiorno contemporaneo aperto con pareti grigie, parquet chiaro, cornice del camino in cemento e TV a parete
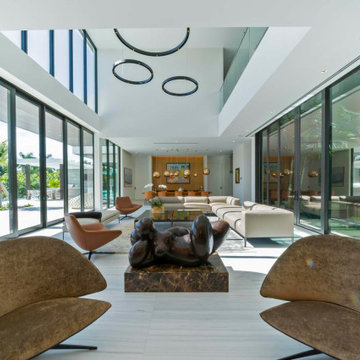
Atrium style Living room and Dining room
Ispirazione per un ampio soggiorno minimal aperto con sala formale, pareti bianche, pavimento in marmo e pavimento bianco
Ispirazione per un ampio soggiorno minimal aperto con sala formale, pareti bianche, pavimento in marmo e pavimento bianco
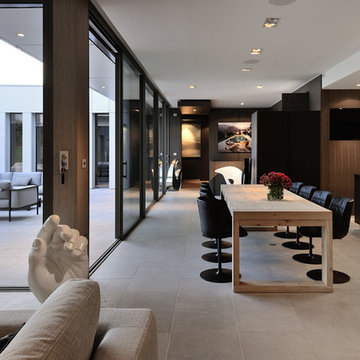
Idee per un'ampia sala da pranzo aperta verso il soggiorno minimal con pareti marroni
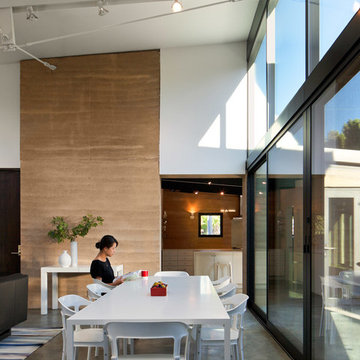
Influenced by the Eichler homes in the region, the clerestory window in the living space encourages cross-ventilation. The thick rammed earth walls results in a tremendous amount of thermal mass, keeping the indoors comfortably cool even in the middle of Californian summers. In the wintertime, radiant-heated concrete floors provide warmth.
Architect: Juliet Hsu, Atelier Hsu | Design-Build: Rammed Earth Works | Photographer: Mark Luthringer

Ispirazione per una stanza da bagno padronale country di medie dimensioni con ante marroni, vasca freestanding, doccia aperta, piastrelle beige, piastrelle in travertino, pareti beige, pavimento in cementine, lavabo sottopiano, pavimento marrone, top beige, panca da doccia, un lavabo, mobile bagno incassato e travi a vista
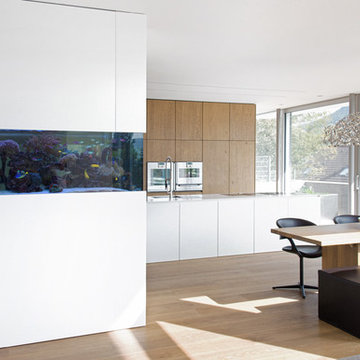
Haus am Hang
Diemer Architekten
Bildnachweis:
DASHOLTHAUS GmbH
crossmedia agentur
Im Eichels 10
69469 Weinheim
Ispirazione per una grande sala da pranzo aperta verso la cucina minimalista con pareti bianche e parquet chiaro
Ispirazione per una grande sala da pranzo aperta verso la cucina minimalista con pareti bianche e parquet chiaro
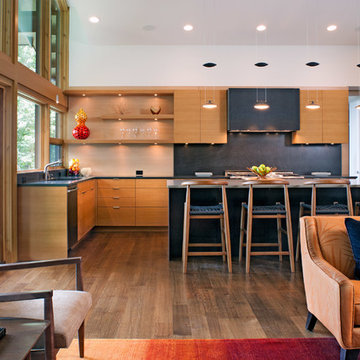
Photo by David Dietrich.
Carolina Home & Garden Magazine, Summer 2017
Foto di una cucina minimal di medie dimensioni con ante lisce, ante in legno chiaro, elettrodomestici in acciaio inossidabile, parquet scuro, top in superficie solida, paraspruzzi nero e pavimento marrone
Foto di una cucina minimal di medie dimensioni con ante lisce, ante in legno chiaro, elettrodomestici in acciaio inossidabile, parquet scuro, top in superficie solida, paraspruzzi nero e pavimento marrone
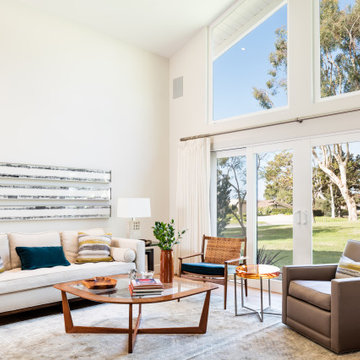
Ispirazione per un soggiorno minimal di medie dimensioni con pareti bianche, pavimento in legno massello medio e pavimento marrone
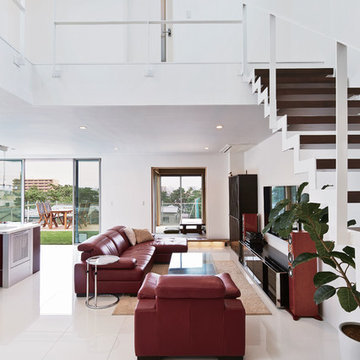
Ispirazione per un grande soggiorno minimal aperto con pareti bianche, pavimento con piastrelle in ceramica, nessun camino, TV a parete, pavimento bianco, soffitto in carta da parati e carta da parati
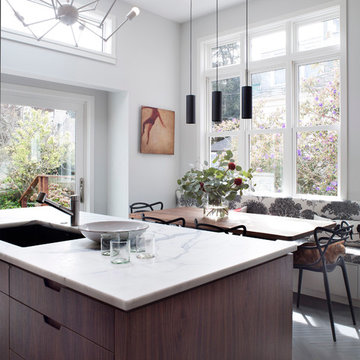
David Livingston
Esempio di una cucina abitabile design con lavello a vasca singola, ante lisce e ante in legno bruno
Esempio di una cucina abitabile design con lavello a vasca singola, ante lisce e ante in legno bruno
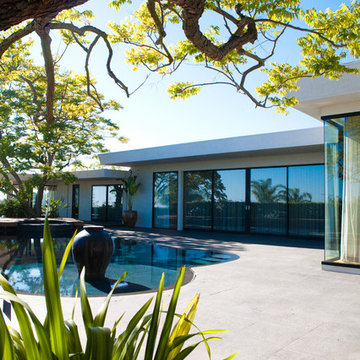
This modern swimming pool has a freeform curved shape, striking zero edge, and thoughtful 18"-deep conversation area at one end, which is centered around a water feature made from an oversized vintage urn.
Photo: Photography by Helene
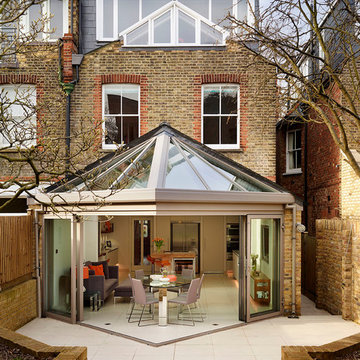
Roundhouse matt lacquer Urbo handleless bespoke kitchen in Dulux 20YY 650 48. Bespoke colourblocked glass splashback. Worksurfaces in polished Silestone Altair. Extension by Paul Wiggins Architects.
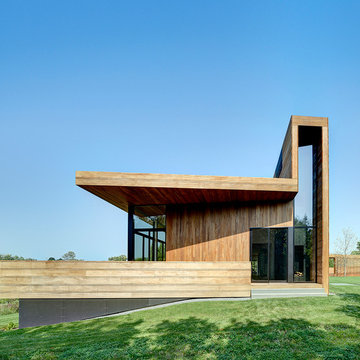
Bates Masi Architects
Esempio della facciata di una casa marrone contemporanea con rivestimento in legno
Esempio della facciata di una casa marrone contemporanea con rivestimento in legno
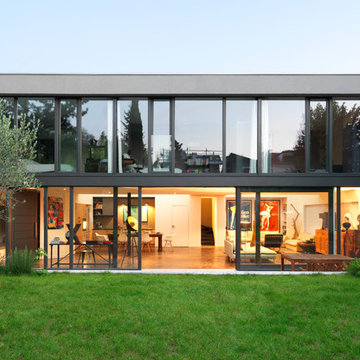
Simeon Levaillant
Immagine della facciata di una casa a schiera grande grigia moderna a due piani con rivestimento in vetro, tetto piano e copertura in metallo o lamiera
Immagine della facciata di una casa a schiera grande grigia moderna a due piani con rivestimento in vetro, tetto piano e copertura in metallo o lamiera

Our client desired a bespoke farmhouse kitchen and sought unique items to create this one of a kind farmhouse kitchen their family. We transformed this kitchen by changing the orientation, removed walls and opened up the exterior with a 3 panel stacking door.
The oversized pendants are the subtle frame work for an artfully made metal hood cover. The statement hood which I discovered on one of my trips inspired the design and added flare and style to this home.
Nothing is as it seems, the white cabinetry looks like shaker until you look closer it is beveled for a sophisticated finish upscale finish.
The backsplash looks like subway until you look closer it is actually 3d concave tile that simply looks like it was formed around a wine bottle.
We added the coffered ceiling and wood flooring to create this warm enhanced featured of the space. The custom cabinetry then was made to match the oak wood on the ceiling. The pedestal legs on the island enhance the characterizes for the cerused oak cabinetry.
Fabulous clients make fabulous projects.

This country house was previously owned by Halle Berry and sits on a private lake north of Montreal. The kitchen was dated and a part of a large two storey extension which included a master bedroom and ensuite, two guest bedrooms, office, and gym. The goal for the kitchen was to create a dramatic and urban space in a rural setting.
Photo : Drew Hadley
202 Foto di case e interni
3


















