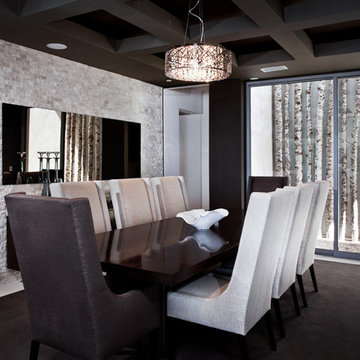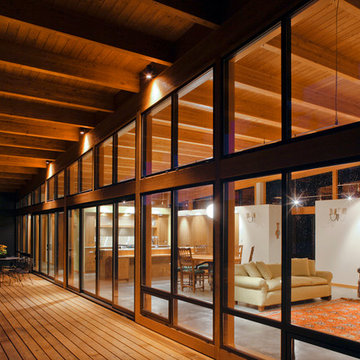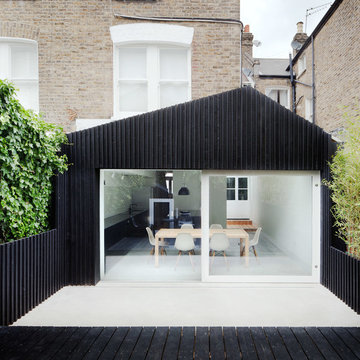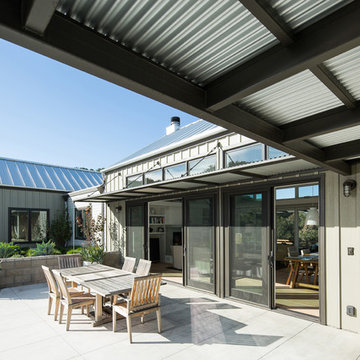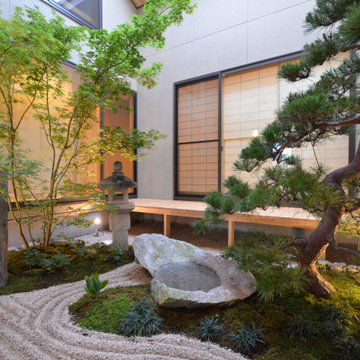183 Foto di case e interni neri

When planning this custom residence, the owners had a clear vision – to create an inviting home for their family, with plenty of opportunities to entertain, play, and relax and unwind. They asked for an interior that was approachable and rugged, with an aesthetic that would stand the test of time. Amy Carman Design was tasked with designing all of the millwork, custom cabinetry and interior architecture throughout, including a private theater, lower level bar, game room and a sport court. A materials palette of reclaimed barn wood, gray-washed oak, natural stone, black windows, handmade and vintage-inspired tile, and a mix of white and stained woodwork help set the stage for the furnishings. This down-to-earth vibe carries through to every piece of furniture, artwork, light fixture and textile in the home, creating an overall sense of warmth and authenticity.

© Karl Neumann Photography | Martel Construction
Foto di un soggiorno design aperto con sala formale, pavimento in cemento e camino lineare Ribbon
Foto di un soggiorno design aperto con sala formale, pavimento in cemento e camino lineare Ribbon

Designed by Johnson Squared, Bainbridge Is., WA © 2013 John Granen
Ispirazione per un soggiorno design di medie dimensioni e aperto con pareti bianche, pavimento in cemento, TV a parete, nessun camino e pavimento marrone
Ispirazione per un soggiorno design di medie dimensioni e aperto con pareti bianche, pavimento in cemento, TV a parete, nessun camino e pavimento marrone

Patrick Reynolds
Esempio della villa marrone moderna a due piani di medie dimensioni con rivestimento in legno, tetto piano e copertura in metallo o lamiera
Esempio della villa marrone moderna a due piani di medie dimensioni con rivestimento in legno, tetto piano e copertura in metallo o lamiera
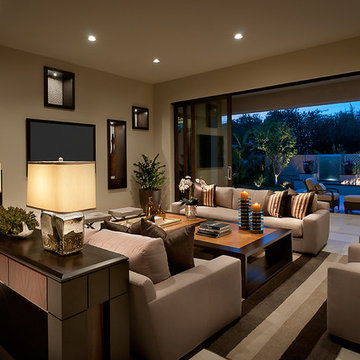
Photo Credit: Mark Boisclair Photography
Idee per un grande soggiorno contemporaneo con pareti beige
Idee per un grande soggiorno contemporaneo con pareti beige

Spacecrafting
Immagine di una veranda stile marinaro con pavimento in legno massello medio, camino classico, cornice del camino in pietra e soffitto classico
Immagine di una veranda stile marinaro con pavimento in legno massello medio, camino classico, cornice del camino in pietra e soffitto classico
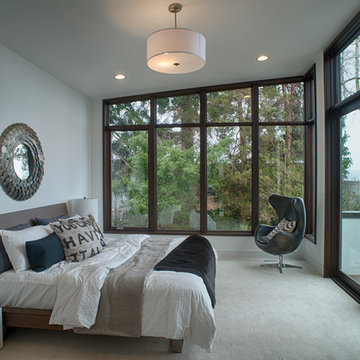
Immagine di una grande camera matrimoniale minimal con pareti bianche, moquette, nessun camino e pavimento grigio
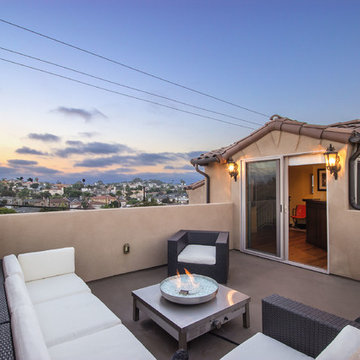
J Jorgensen - Architectural Photographer
Ispirazione per una terrazza mediterranea di medie dimensioni, sul tetto e sul tetto con un focolare, con illuminazione e nessuna copertura
Ispirazione per una terrazza mediterranea di medie dimensioni, sul tetto e sul tetto con un focolare, con illuminazione e nessuna copertura
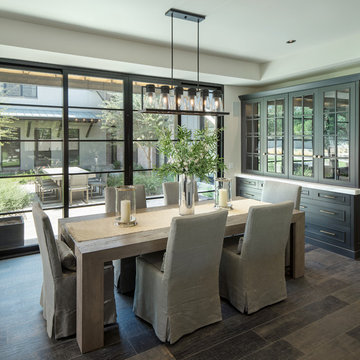
Esempio di una sala da pranzo country con pareti grigie, pavimento marrone e parquet scuro
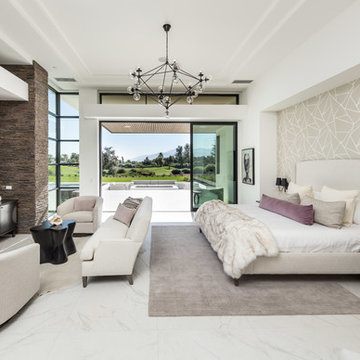
Ispirazione per una camera matrimoniale design con nessun camino, pavimento bianco e pareti grigie
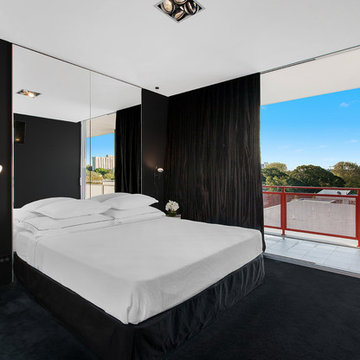
Ispirazione per una camera matrimoniale design di medie dimensioni con pareti nere, moquette, pavimento nero e nessun camino

Esempio di una veranda rustica con pavimento in legno massello medio, camino classico, cornice del camino in pietra, soffitto classico e pavimento marrone
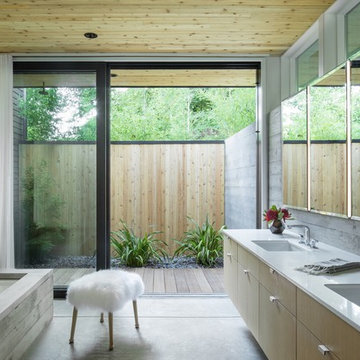
Foto di una stanza da bagno minimalista con ante in legno chiaro, vasca sottopiano, lavabo sottopiano, pavimento grigio, top bianco e ante lisce
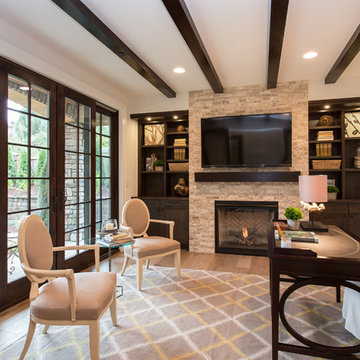
Heiser Media
Esempio di un ufficio mediterraneo con pareti bianche, pavimento in legno massello medio, camino classico, cornice del camino in pietra e scrivania autoportante
Esempio di un ufficio mediterraneo con pareti bianche, pavimento in legno massello medio, camino classico, cornice del camino in pietra e scrivania autoportante

Elegant and minimalist kitchen in classic marble and soft dark tones.
The Balmoral House is located within the lower north-shore suburb of Balmoral. The site presents many difficulties being wedged shaped, on the low side of the street, hemmed in by two substantial existing houses and with just half the land area of its neighbours. Where previously the site would have enjoyed the benefits of a sunny rear yard beyond the rear building alignment, this is no longer the case with the yard having been sold-off to the neighbours.
Our design process has been about finding amenity where on first appearance there appears to be little.
The design stems from the first key observation, that the view to Middle Harbour is better from the lower ground level due to the height of the canopy of a nearby angophora that impedes views from the first floor level. Placing the living areas on the lower ground level allowed us to exploit setback controls to build closer to the rear boundary where oblique views to the key local features of Balmoral Beach and Rocky Point Island are best.
This strategy also provided the opportunity to extend these spaces into gardens and terraces to the limits of the site, maximising the sense of space of the 'living domain'. Every part of the site is utilised to create an array of connected interior and exterior spaces
The planning then became about ordering these living volumes and garden spaces to maximise access to view and sunlight and to structure these to accommodate an array of social situations for our Client’s young family. At first floor level, the garage and bedrooms are composed in a linear block perpendicular to the street along the south-western to enable glimpses of district views from the street as a gesture to the public realm. Critical to the success of the house is the journey from the street down to the living areas and vice versa. A series of stairways break up the journey while the main glazed central stair is the centrepiece to the house as a light-filled piece of sculpture that hangs above a reflecting pond with pool beyond.
The architecture works as a series of stacked interconnected volumes that carefully manoeuvre down the site, wrapping around to establish a secluded light-filled courtyard and terrace area on the north-eastern side. The expression is 'minimalist modern' to avoid visually complicating an already dense set of circumstances. Warm natural materials including off-form concrete, neutral bricks and blackbutt timber imbue the house with a calm quality whilst floor to ceiling glazing and large pivot and stacking doors create light-filled interiors, bringing the garden inside.
In the end the design reverses the obvious strategy of an elevated living space with balcony facing the view. Rather, the outcome is a grounded compact family home sculpted around daylight, views to Balmoral and intertwined living and garden spaces that satisfy the social needs of a growing young family.
Photo Credit: Katherine Lu
183 Foto di case e interni neri
1


















