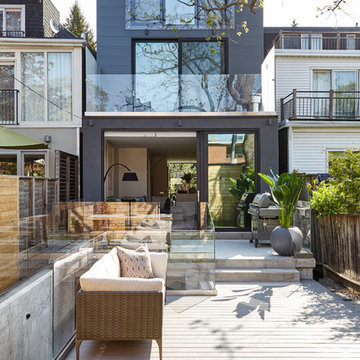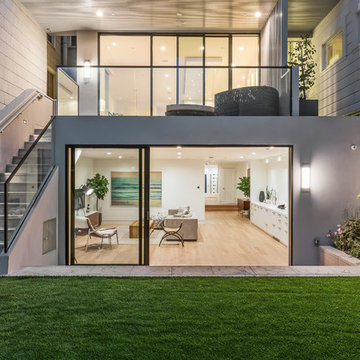356 Foto di case e interni verdi
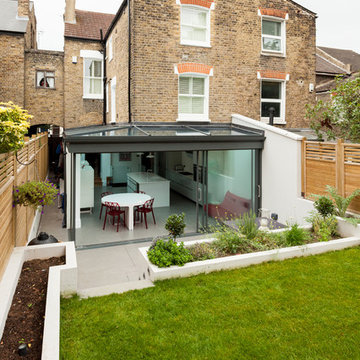
Chris Snook
Immagine della facciata di una casa contemporanea a tre piani con rivestimento in mattoni e tetto a capanna
Immagine della facciata di una casa contemporanea a tre piani con rivestimento in mattoni e tetto a capanna
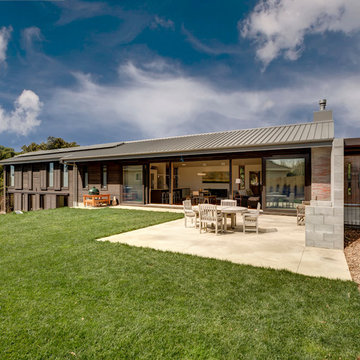
photographer Sam Hartnett
Esempio della facciata di una casa contemporanea con rivestimento in mattoni
Esempio della facciata di una casa contemporanea con rivestimento in mattoni

When planning this custom residence, the owners had a clear vision – to create an inviting home for their family, with plenty of opportunities to entertain, play, and relax and unwind. They asked for an interior that was approachable and rugged, with an aesthetic that would stand the test of time. Amy Carman Design was tasked with designing all of the millwork, custom cabinetry and interior architecture throughout, including a private theater, lower level bar, game room and a sport court. A materials palette of reclaimed barn wood, gray-washed oak, natural stone, black windows, handmade and vintage-inspired tile, and a mix of white and stained woodwork help set the stage for the furnishings. This down-to-earth vibe carries through to every piece of furniture, artwork, light fixture and textile in the home, creating an overall sense of warmth and authenticity.
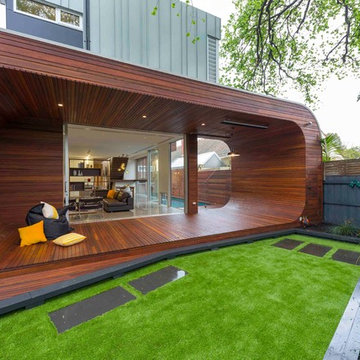
Part-alfresco and part-verandah magnificent outdoor curvaceous deck is how Dig Design created for a Brighton project in VIC. Insular, introspective and private spaces of the existing home transition into the open light filled spaces of the additions. The spectacular transformation of this deluxe design, offers cutting-edge quality and innovative architecture for contemporary family indulgence. State-of-the-art design reveals 3 living zones over 2 levels, 4 bedrooms and a fully networked large study, 4 deluxe bathrooms, and a temperature-controlled wine room for up to 2,000 bottles. The outdoor deck offers all the functionality of a traditional deck with a ceiling installation of two HEATSTRIP Classic THH 3200A hardwired units which blends uniformed with the use of different sized timber boards that blurs any distinction between the floor, ceiling and sides.
The home has been transformed from dark and insular to light and open, creating inviting and connected spaces that facilitate personal connection and family togetherness.
More of Dig Design’s work is available at www.digdesign.net.au
Product Specification: HEATSTRIP Classic Model THH3200A hardwired model.

Dan Piassick
Esempio di una grande stanza da bagno padronale contemporanea con ante grigie, vasca freestanding, piastrelle bianche, piastrelle grigie, pareti grigie, lavabo sottopiano, doccia alcova, piastrelle di marmo, pavimento in marmo, top in marmo, pavimento bianco, porta doccia a battente e ante di vetro
Esempio di una grande stanza da bagno padronale contemporanea con ante grigie, vasca freestanding, piastrelle bianche, piastrelle grigie, pareti grigie, lavabo sottopiano, doccia alcova, piastrelle di marmo, pavimento in marmo, top in marmo, pavimento bianco, porta doccia a battente e ante di vetro
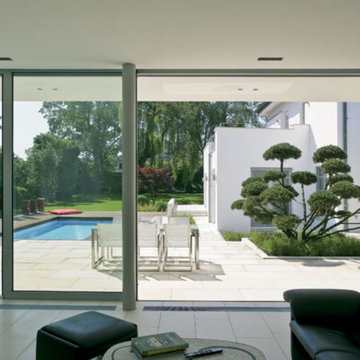
Gärtner von Eden eG
Idee per un ampio giardino minimal esposto in pieno sole nel cortile laterale in estate
Idee per un ampio giardino minimal esposto in pieno sole nel cortile laterale in estate
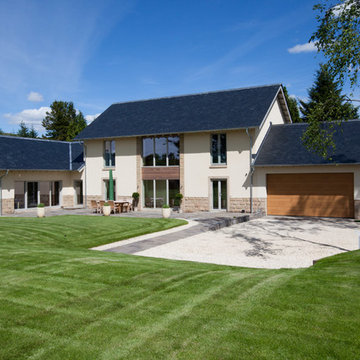
Ashley Coombes
Ispirazione per la facciata di una casa beige contemporanea con rivestimenti misti e tetto a capanna
Ispirazione per la facciata di una casa beige contemporanea con rivestimenti misti e tetto a capanna
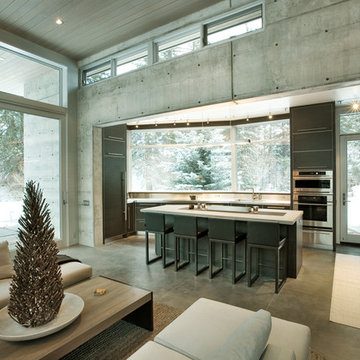
Derek Skalko
Ispirazione per una cucina ad ambiente unico moderna con ante lisce, ante grigie e elettrodomestici in acciaio inossidabile
Ispirazione per una cucina ad ambiente unico moderna con ante lisce, ante grigie e elettrodomestici in acciaio inossidabile

Spacious Master Bath on Singer Island
Photo Credit: Carmel Brantley
Immagine di una stanza da bagno padronale contemporanea di medie dimensioni con top in marmo, pareti verdi, lavabo sottopiano, ante con bugna sagomata, ante beige, vasca idromassaggio, doccia aperta, WC monopezzo, piastrelle beige, piastrelle in pietra, pavimento in travertino, pavimento beige e top beige
Immagine di una stanza da bagno padronale contemporanea di medie dimensioni con top in marmo, pareti verdi, lavabo sottopiano, ante con bugna sagomata, ante beige, vasca idromassaggio, doccia aperta, WC monopezzo, piastrelle beige, piastrelle in pietra, pavimento in travertino, pavimento beige e top beige
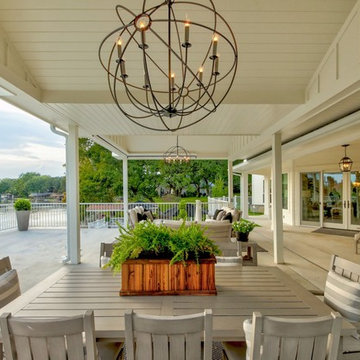
Foto di un patio o portico costiero con lastre di cemento e un tetto a sbalzo
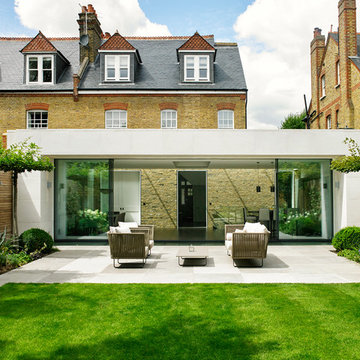
Immagine di un patio o portico contemporaneo dietro casa e di medie dimensioni con nessuna copertura e pavimentazioni in cemento
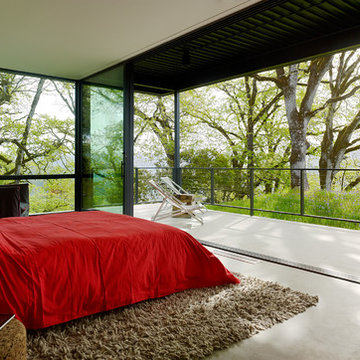
This Marmol Radziner–designed prefab house in Northern California features multi-slide doors from Western Window Systems.
Foto di una camera matrimoniale minimalista con pavimento in cemento, nessun camino, pareti beige e pavimento grigio
Foto di una camera matrimoniale minimalista con pavimento in cemento, nessun camino, pareti beige e pavimento grigio
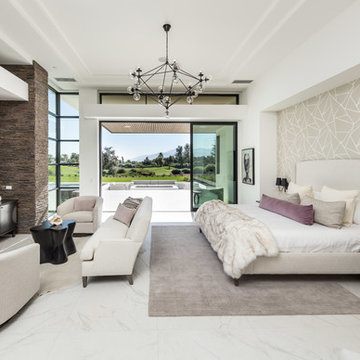
Ispirazione per una camera matrimoniale design con nessun camino, pavimento bianco e pareti grigie
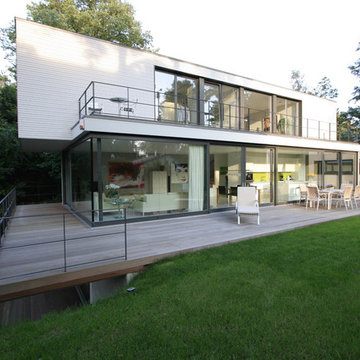
Immagine della facciata di una casa bianca moderna a due piani di medie dimensioni con tetto piano
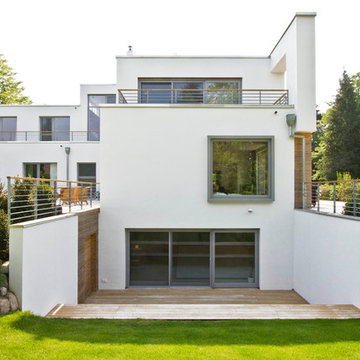
Fotos: Kurt Wrissenberg
Foto della facciata di una casa grande bianca moderna a tre piani con tetto piano e rivestimento in stucco
Foto della facciata di una casa grande bianca moderna a tre piani con tetto piano e rivestimento in stucco
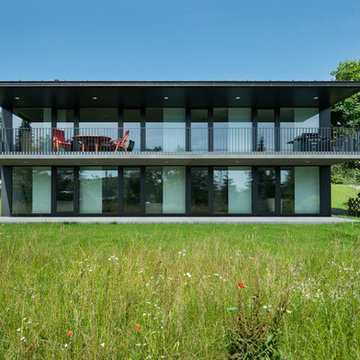
Fotograf: Rainer Retzlaff
Ispirazione per la facciata di una casa moderna a due piani di medie dimensioni con tetto piano e rivestimento in vetro
Ispirazione per la facciata di una casa moderna a due piani di medie dimensioni con tetto piano e rivestimento in vetro
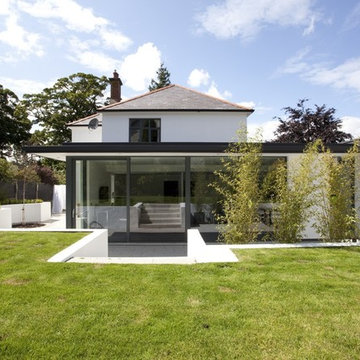
This 1930's house has been completely refurbished and extended into the rear garden to provide a more relaxed flexible living/dining/kitchen area. The extension uses floor to ceiling frameless windows and large sliding doors to blur the boundaries between the garden and the interior spaces and to bring light deep into the house, while a generous overhang provides protection from the elements.
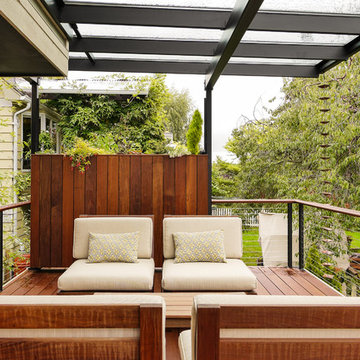
Nice combination of glass, metal and ipee, iron wood decking for northwest living. Beautiful backyard retreat
Esempio di una terrazza contemporanea con una pergola
Esempio di una terrazza contemporanea con una pergola
356 Foto di case e interni verdi
1


















