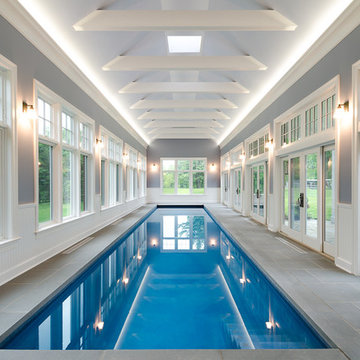1.278 Foto di case e interni bianchi

Minimal, mindful design meets stylish comfort in this family home filled with light and warmth. Using a serene, neutral palette filled with warm walnut and light oak finishes, with touches of soft grays and blues, we transformed our client’s new family home into an airy, functionally stylish, serene family retreat. The home highlights modern handcrafted wooden furniture pieces, soft, whimsical kids’ bedrooms, and a clean-lined, understated blue kitchen large enough for the whole family to gather.

Esempio di una cucina tradizionale con lavello sottopiano, ante con riquadro incassato, ante grigie, paraspruzzi a specchio, elettrodomestici in acciaio inossidabile, parquet chiaro e pavimento beige

When planning this custom residence, the owners had a clear vision – to create an inviting home for their family, with plenty of opportunities to entertain, play, and relax and unwind. They asked for an interior that was approachable and rugged, with an aesthetic that would stand the test of time. Amy Carman Design was tasked with designing all of the millwork, custom cabinetry and interior architecture throughout, including a private theater, lower level bar, game room and a sport court. A materials palette of reclaimed barn wood, gray-washed oak, natural stone, black windows, handmade and vintage-inspired tile, and a mix of white and stained woodwork help set the stage for the furnishings. This down-to-earth vibe carries through to every piece of furniture, artwork, light fixture and textile in the home, creating an overall sense of warmth and authenticity.
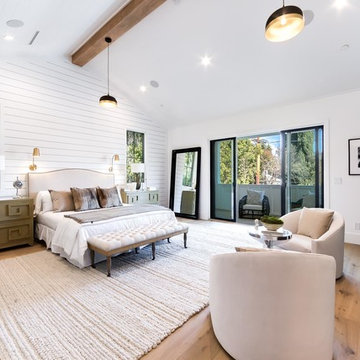
Idee per una camera da letto country con pareti bianche, pavimento in legno massello medio, camino lineare Ribbon, cornice del camino piastrellata e pavimento marrone
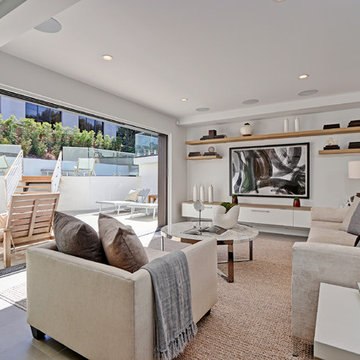
Immagine di un soggiorno design di medie dimensioni e aperto con angolo bar, pareti bianche, parquet chiaro, TV a parete e tappeto
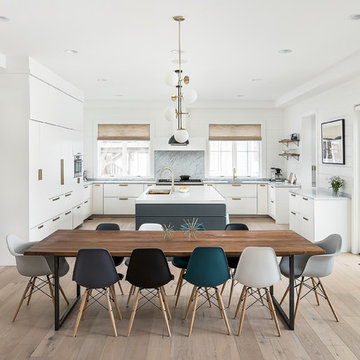
Picture Perfect House
Foto di una sala da pranzo aperta verso la cucina design con pareti bianche, pavimento in legno massello medio e pavimento beige
Foto di una sala da pranzo aperta verso la cucina design con pareti bianche, pavimento in legno massello medio e pavimento beige

Dan Piassick
Esempio di una grande stanza da bagno padronale contemporanea con ante grigie, vasca freestanding, piastrelle bianche, piastrelle grigie, pareti grigie, lavabo sottopiano, doccia alcova, piastrelle di marmo, pavimento in marmo, top in marmo, pavimento bianco, porta doccia a battente e ante di vetro
Esempio di una grande stanza da bagno padronale contemporanea con ante grigie, vasca freestanding, piastrelle bianche, piastrelle grigie, pareti grigie, lavabo sottopiano, doccia alcova, piastrelle di marmo, pavimento in marmo, top in marmo, pavimento bianco, porta doccia a battente e ante di vetro
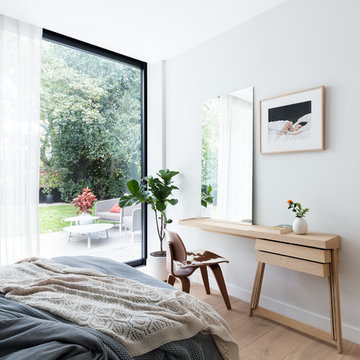
Home designed by Black and Milk Interior Design firm. They specialise in Modern Interiors for London New Build Apartments. https://blackandmilk.co.uk
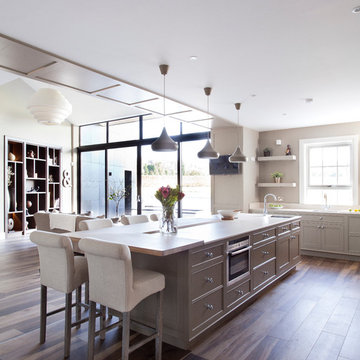
Immagine di un'ampia cucina tradizionale con ante a filo e elettrodomestici in acciaio inossidabile

Mark Scowen, Intense Photograpghy
Ispirazione per una stanza da bagno padronale vittoriana con ante nere, vasca con piedi a zampa di leone, vasca/doccia, piastrelle di vetro, pareti bianche, pavimento con piastrelle in ceramica, lavabo sottopiano e ante con bugna sagomata
Ispirazione per una stanza da bagno padronale vittoriana con ante nere, vasca con piedi a zampa di leone, vasca/doccia, piastrelle di vetro, pareti bianche, pavimento con piastrelle in ceramica, lavabo sottopiano e ante con bugna sagomata
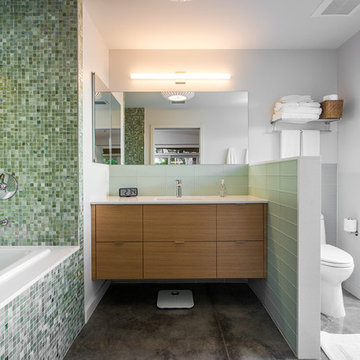
SRQ Magazine's Home of the Year 2015 Platinum Award for Best Bathroom, Best Kitchen, and Best Overall Renovation
Photo: Raif Fluker
Idee per una stanza da bagno minimalista con ante lisce, piastrelle verdi, piastrelle a mosaico, vasca da incasso, doccia aperta, lavabo integrato, pareti bianche, pavimento in cemento e ante in legno scuro
Idee per una stanza da bagno minimalista con ante lisce, piastrelle verdi, piastrelle a mosaico, vasca da incasso, doccia aperta, lavabo integrato, pareti bianche, pavimento in cemento e ante in legno scuro
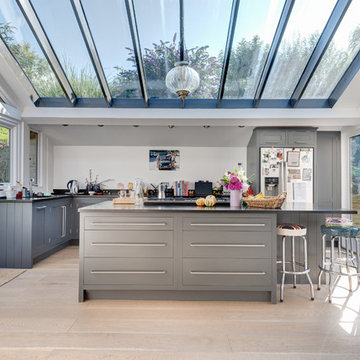
A wonderful kitchen created in a contemporary extension to an old stone farmhouse. The glass roof and the dual access to the garden and a rear courtyard gives this a real indoor/outdoor feel. Photo Styling Jan Cadle, Colin Cadle Photography
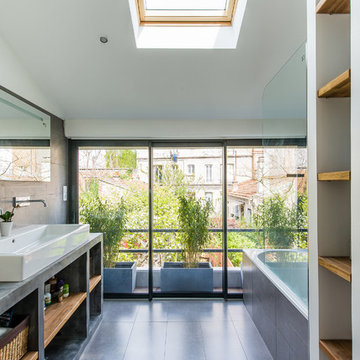
christelle Serres-Chabrier ; guillaume Leblanc
Immagine di una stanza da bagno padronale scandinava con lavabo rettangolare, nessun'anta, top in cemento, vasca da incasso, pareti bianche e pavimento in ardesia
Immagine di una stanza da bagno padronale scandinava con lavabo rettangolare, nessun'anta, top in cemento, vasca da incasso, pareti bianche e pavimento in ardesia
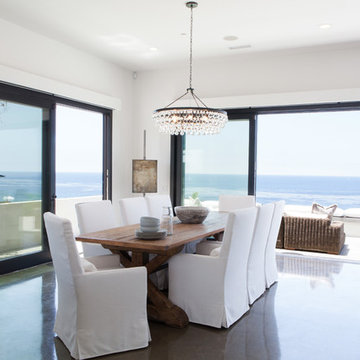
Idee per una sala da pranzo aperta verso il soggiorno contemporanea con pareti bianche e pavimento in cemento
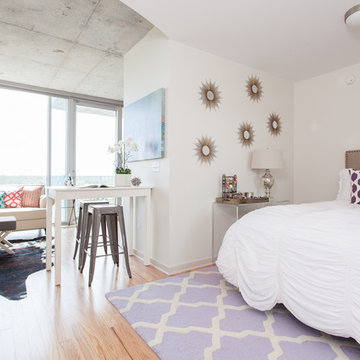
Open concept loft designed for style and functionality. Urban loft meets eclectic living.
Photo by Erin Williamson
Esempio di una piccola camera da letto nordica con pareti bianche e parquet chiaro
Esempio di una piccola camera da letto nordica con pareti bianche e parquet chiaro
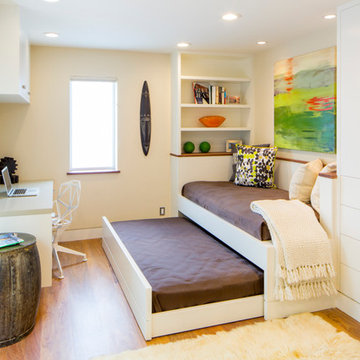
Idee per uno studio design con pareti beige, pavimento in legno massello medio e scrivania autoportante
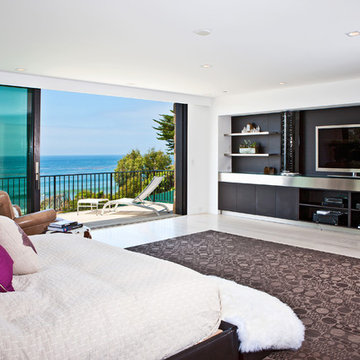
Builder/Designer/Owner – Masud Sarshar
Photos by – Simon Berlyn, BerlynPhotography
Our main focus in this beautiful beach-front Malibu home was the view. Keeping all interior furnishing at a low profile so that your eye stays focused on the crystal blue Pacific. Adding natural furs and playful colors to the homes neutral palate kept the space warm and cozy. Plants and trees helped complete the space and allowed “life” to flow inside and out. For the exterior furnishings we chose natural teak and neutral colors, but added pops of orange to contrast against the bright blue skyline.
This master bedroom in Malibu, CA is open and light. Wall to wall sliding doors gives the owner a perfect morning. A custom Poliform bed was made in dark chocolate leather paired with custom leather nightstands. The fire place is 2 sided which gives warmth to the bedroom and the bathroom. A low profile bed was requested by the client.
JL Interiors is a LA-based creative/diverse firm that specializes in residential interiors. JL Interiors empowers homeowners to design their dream home that they can be proud of! The design isn’t just about making things beautiful; it’s also about making things work beautifully. Contact us for a free consultation Hello@JLinteriors.design _ 310.390.6849_ www.JLinteriors.design
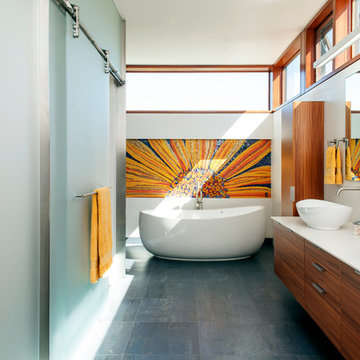
Russell Abraham
Foto di una grande stanza da bagno padronale design con lavabo a bacinella, ante lisce, ante in legno scuro, vasca freestanding, doccia alcova, piastrelle grigie, top in superficie solida, piastrelle a mosaico, pareti bianche, pavimento in gres porcellanato e pavimento grigio
Foto di una grande stanza da bagno padronale design con lavabo a bacinella, ante lisce, ante in legno scuro, vasca freestanding, doccia alcova, piastrelle grigie, top in superficie solida, piastrelle a mosaico, pareti bianche, pavimento in gres porcellanato e pavimento grigio
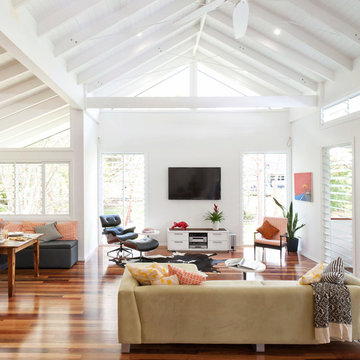
Large open plan living area with loads of natural northern light and breeze.
www.laramasselos.com
Idee per un soggiorno design con pareti bianche
Idee per un soggiorno design con pareti bianche
1.278 Foto di case e interni bianchi
1


















