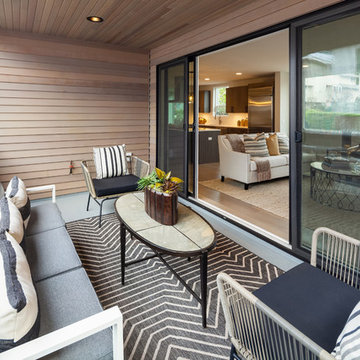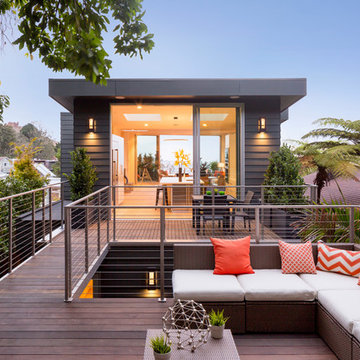1.279 Foto di case e interni bianchi
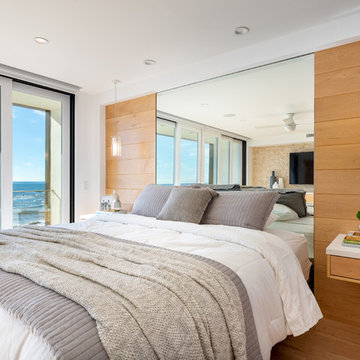
Our clients are seasoned home renovators. Their Malibu oceanside property was the second project JRP had undertaken for them. After years of renting and the age of the home, it was becoming prevalent the waterfront beach house, needed a facelift. Our clients expressed their desire for a clean and contemporary aesthetic with the need for more functionality. After a thorough design process, a new spatial plan was essential to meet the couple’s request. This included developing a larger master suite, a grander kitchen with seating at an island, natural light, and a warm, comfortable feel to blend with the coastal setting.
Demolition revealed an unfortunate surprise on the second level of the home: Settlement and subpar construction had allowed the hillside to slide and cover structural framing members causing dangerous living conditions. Our design team was now faced with the challenge of creating a fix for the sagging hillside. After thorough evaluation of site conditions and careful planning, a new 10’ high retaining wall was contrived to be strategically placed into the hillside to prevent any future movements.
With the wall design and build completed — additional square footage allowed for a new laundry room, a walk-in closet at the master suite. Once small and tucked away, the kitchen now boasts a golden warmth of natural maple cabinetry complimented by a striking center island complete with white quartz countertops and stunning waterfall edge details. The open floor plan encourages entertaining with an organic flow between the kitchen, dining, and living rooms. New skylights flood the space with natural light, creating a tranquil seaside ambiance. New custom maple flooring and ceiling paneling finish out the first floor.
Downstairs, the ocean facing Master Suite is luminous with breathtaking views and an enviable bathroom oasis. The master bath is modern and serene, woodgrain tile flooring and stunning onyx mosaic tile channel the golden sandy Malibu beaches. The minimalist bathroom includes a generous walk-in closet, his & her sinks, a spacious steam shower, and a luxurious soaking tub. Defined by an airy and spacious floor plan, clean lines, natural light, and endless ocean views, this home is the perfect rendition of a contemporary coastal sanctuary.
PROJECT DETAILS:
• Style: Contemporary
• Colors: White, Beige, Yellow Hues
• Countertops: White Ceasarstone Quartz
• Cabinets: Bellmont Natural finish maple; Shaker style
• Hardware/Plumbing Fixture Finish: Polished Chrome
• Lighting Fixtures: Pendent lighting in Master bedroom, all else recessed
• Flooring:
Hardwood - Natural Maple
Tile – Ann Sacks, Porcelain in Yellow Birch
• Tile/Backsplash: Glass mosaic in kitchen
• Other Details: Bellevue Stand Alone Tub
Photographer: Andrew, Open House VC
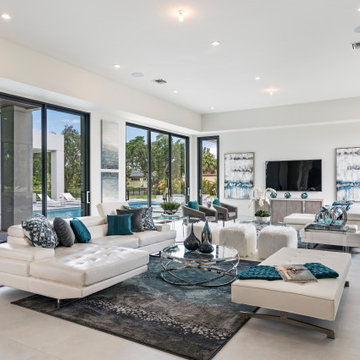
Foto di un soggiorno design aperto con pareti bianche, nessun camino, TV a parete e pavimento bianco
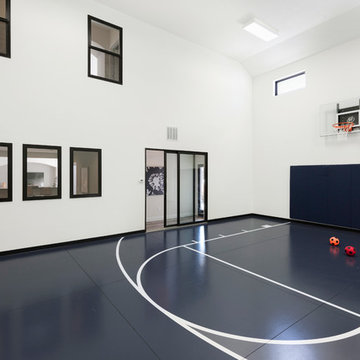
Sport court in Minnetonka Country Club.
Photo by Spacecrafting
Immagine di un ampio campo sportivo coperto classico con pareti bianche e pavimento multicolore
Immagine di un ampio campo sportivo coperto classico con pareti bianche e pavimento multicolore
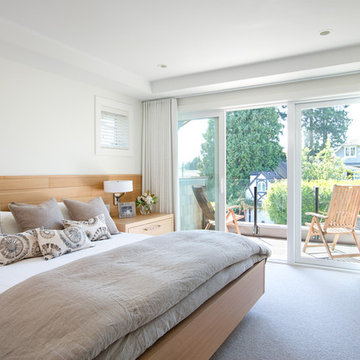
Ema Peter
Ispirazione per una camera matrimoniale design con pareti bianche, moquette e nessun camino
Ispirazione per una camera matrimoniale design con pareti bianche, moquette e nessun camino
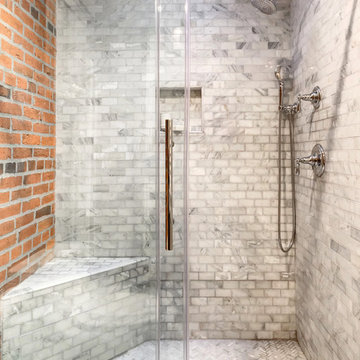
Idee per una stanza da bagno minimal con doccia alcova, piastrelle grigie, piastrelle in pietra e pavimento in marmo
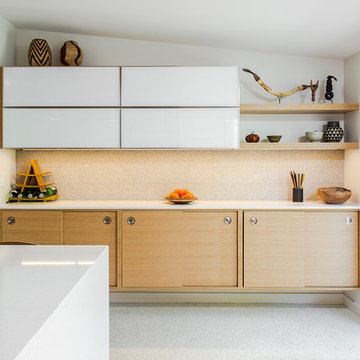
SRQ Magazine's Home of the Year 2015 Platinum Award for Best Bathroom, Best Kitchen, and Best Overall Renovation
Photo: Raif Fluker
Esempio di una cucina minimalista con ante lisce, ante in legno chiaro, paraspruzzi grigio, paraspruzzi con piastrelle di vetro e pavimento in cemento
Esempio di una cucina minimalista con ante lisce, ante in legno chiaro, paraspruzzi grigio, paraspruzzi con piastrelle di vetro e pavimento in cemento
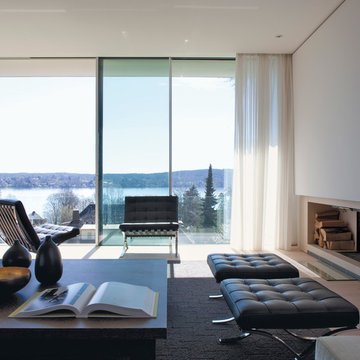
Fotos: Koy + Winkel
Immagine di un grande soggiorno design aperto con pareti bianche, parquet chiaro e camino classico
Immagine di un grande soggiorno design aperto con pareti bianche, parquet chiaro e camino classico
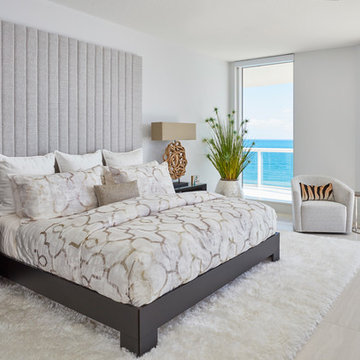
This oceanside contemporary condominium is a sophisticated space that evokes relaxation. Using the bright blue and easy feel of the ocean as both an inspiration and a backdrop, soft rich fabrics in beach tones were used to maintain the peacefulness of the coastal surroundings. With soft hues of blue and simple lush design elements, this living space is a wonderful blend of coastal calmness and contemporary style. Textured wall papers were used to enrich bathrooms with no ocean view to create continuity of the stunning natural setting of the Palm Beach oceanfront.
Robert Brantley Photography
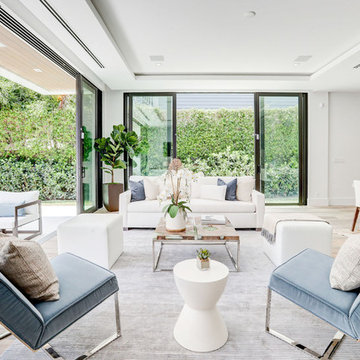
Immagine di un soggiorno design aperto con sala formale, pareti bianche, parquet chiaro, nessun camino e tappeto
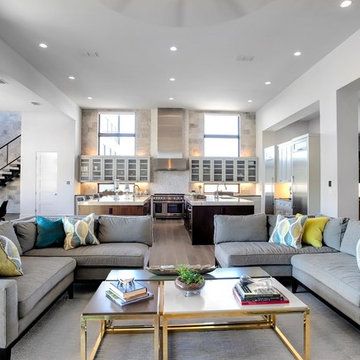
contemporary house style locate north of san antonio texas in the hill country area
design by OSCAR E FLORES DESIGN STUDIO
photo A. Vazquez
Idee per un grande soggiorno contemporaneo aperto con sala formale, pareti bianche, pavimento in gres porcellanato, camino lineare Ribbon, cornice del camino in pietra e TV a parete
Idee per un grande soggiorno contemporaneo aperto con sala formale, pareti bianche, pavimento in gres porcellanato, camino lineare Ribbon, cornice del camino in pietra e TV a parete
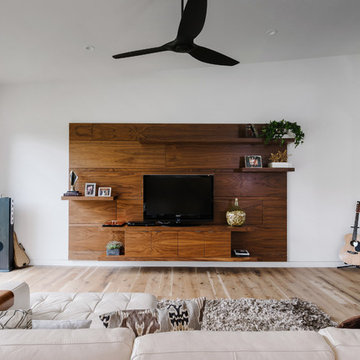
Idee per un soggiorno design aperto con pareti bianche, parquet chiaro, nessun camino e TV autoportante
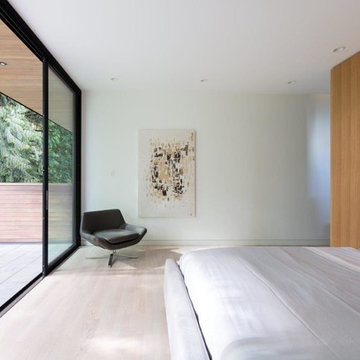
Foto di una camera matrimoniale moderna con pareti bianche, parquet chiaro e nessun camino
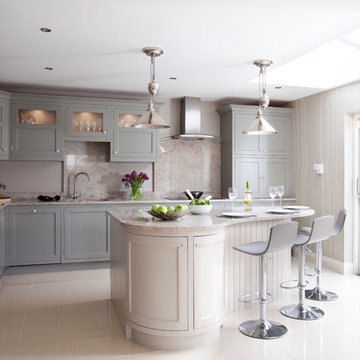
Infinitymedia
Esempio di una cucina tradizionale con ante in stile shaker, ante grigie, paraspruzzi grigio e elettrodomestici neri
Esempio di una cucina tradizionale con ante in stile shaker, ante grigie, paraspruzzi grigio e elettrodomestici neri
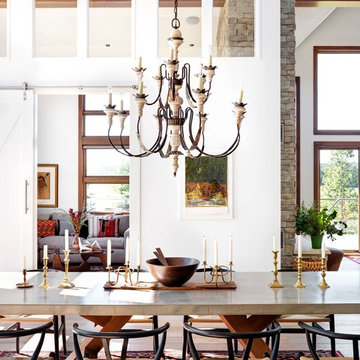
Modern Rustic home inspired by Scandinavian design & heritage of the clients.
This particular image is of the open concept dining room with a custom concrete table, black wishbone chairs and a classic chandelier. Next to dining room is a library/den with bookshelves all around, custom sectional, two way wood burning fireplace and a large custom barn door.
Photo: Martin Tessler
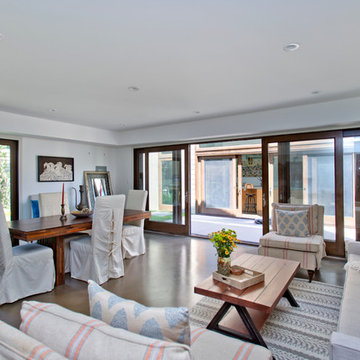
Developed by American Coastal Properties. Photography by Andrew Bramasco.
Ispirazione per un soggiorno contemporaneo con pavimento in cemento
Ispirazione per un soggiorno contemporaneo con pavimento in cemento
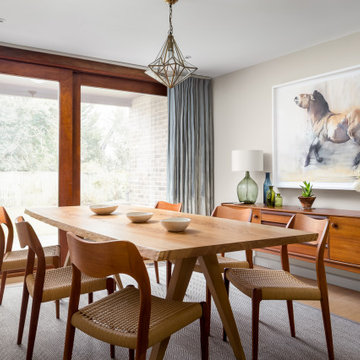
Immagine di una grande sala da pranzo country con pareti beige, parquet chiaro e nessun camino
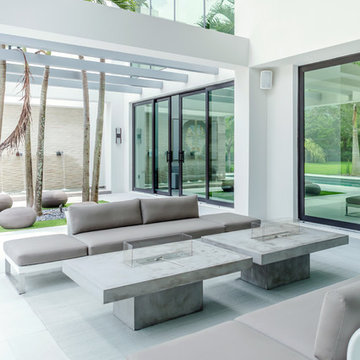
Luxe View Photography
Ispirazione per un patio o portico contemporaneo con una pergola
Ispirazione per un patio o portico contemporaneo con una pergola
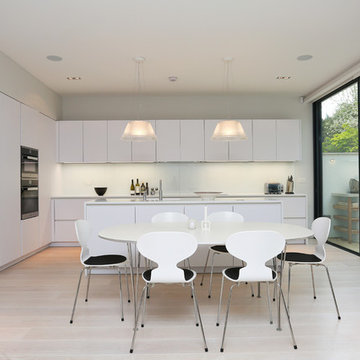
Satin lacquer Polar white kitchen finish, with a Powder-coated white handleless channel to match the doors.
Worktop: 20mm Designer White Corian
Foto di una cucina contemporanea con ante lisce, ante bianche, top in superficie solida e parquet chiaro
Foto di una cucina contemporanea con ante lisce, ante bianche, top in superficie solida e parquet chiaro
1.279 Foto di case e interni bianchi
5


















