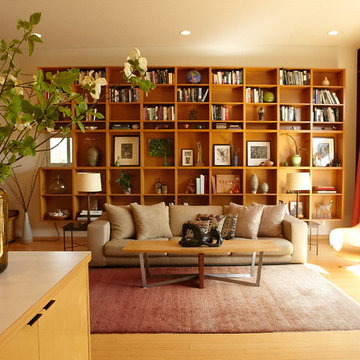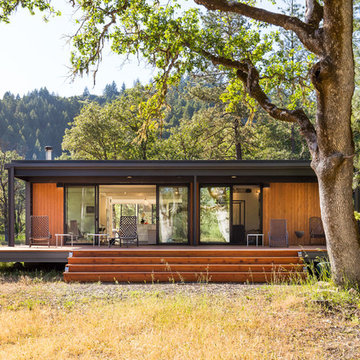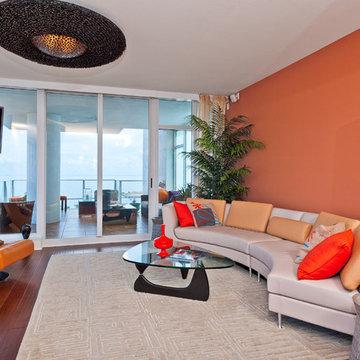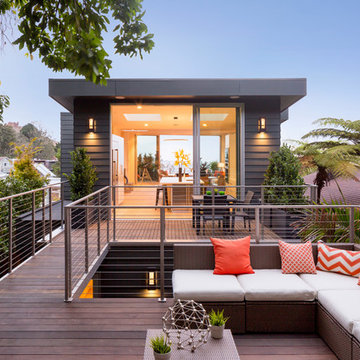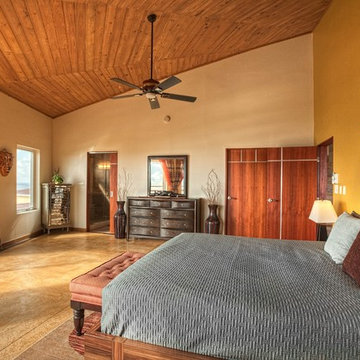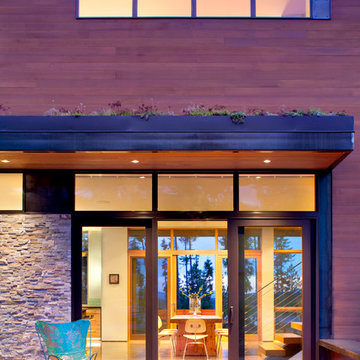35 Foto di case e interni arancioni
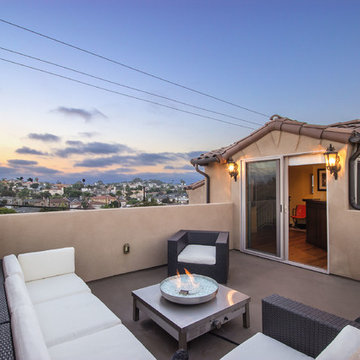
J Jorgensen - Architectural Photographer
Ispirazione per una terrazza mediterranea di medie dimensioni, sul tetto e sul tetto con un focolare, con illuminazione e nessuna copertura
Ispirazione per una terrazza mediterranea di medie dimensioni, sul tetto e sul tetto con un focolare, con illuminazione e nessuna copertura
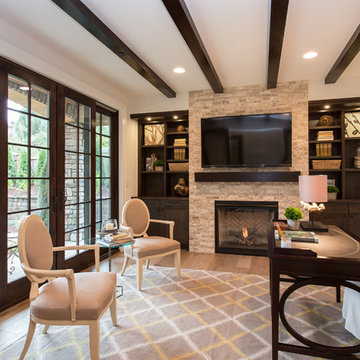
Heiser Media
Esempio di un ufficio mediterraneo con pareti bianche, pavimento in legno massello medio, camino classico, cornice del camino in pietra e scrivania autoportante
Esempio di un ufficio mediterraneo con pareti bianche, pavimento in legno massello medio, camino classico, cornice del camino in pietra e scrivania autoportante

View of living room towards front deck. Venetian plaster fireplace on left includes TV recess and artwork alcove.
Photographer: Clark Dugger
Immagine di un soggiorno contemporaneo di medie dimensioni e chiuso con camino lineare Ribbon, pareti multicolore, pavimento in legno massello medio, cornice del camino in intonaco e pavimento rosso
Immagine di un soggiorno contemporaneo di medie dimensioni e chiuso con camino lineare Ribbon, pareti multicolore, pavimento in legno massello medio, cornice del camino in intonaco e pavimento rosso

Elegant and minimalist kitchen in classic marble and soft dark tones.
The Balmoral House is located within the lower north-shore suburb of Balmoral. The site presents many difficulties being wedged shaped, on the low side of the street, hemmed in by two substantial existing houses and with just half the land area of its neighbours. Where previously the site would have enjoyed the benefits of a sunny rear yard beyond the rear building alignment, this is no longer the case with the yard having been sold-off to the neighbours.
Our design process has been about finding amenity where on first appearance there appears to be little.
The design stems from the first key observation, that the view to Middle Harbour is better from the lower ground level due to the height of the canopy of a nearby angophora that impedes views from the first floor level. Placing the living areas on the lower ground level allowed us to exploit setback controls to build closer to the rear boundary where oblique views to the key local features of Balmoral Beach and Rocky Point Island are best.
This strategy also provided the opportunity to extend these spaces into gardens and terraces to the limits of the site, maximising the sense of space of the 'living domain'. Every part of the site is utilised to create an array of connected interior and exterior spaces
The planning then became about ordering these living volumes and garden spaces to maximise access to view and sunlight and to structure these to accommodate an array of social situations for our Client’s young family. At first floor level, the garage and bedrooms are composed in a linear block perpendicular to the street along the south-western to enable glimpses of district views from the street as a gesture to the public realm. Critical to the success of the house is the journey from the street down to the living areas and vice versa. A series of stairways break up the journey while the main glazed central stair is the centrepiece to the house as a light-filled piece of sculpture that hangs above a reflecting pond with pool beyond.
The architecture works as a series of stacked interconnected volumes that carefully manoeuvre down the site, wrapping around to establish a secluded light-filled courtyard and terrace area on the north-eastern side. The expression is 'minimalist modern' to avoid visually complicating an already dense set of circumstances. Warm natural materials including off-form concrete, neutral bricks and blackbutt timber imbue the house with a calm quality whilst floor to ceiling glazing and large pivot and stacking doors create light-filled interiors, bringing the garden inside.
In the end the design reverses the obvious strategy of an elevated living space with balcony facing the view. Rather, the outcome is a grounded compact family home sculpted around daylight, views to Balmoral and intertwined living and garden spaces that satisfy the social needs of a growing young family.
Photo Credit: Katherine Lu
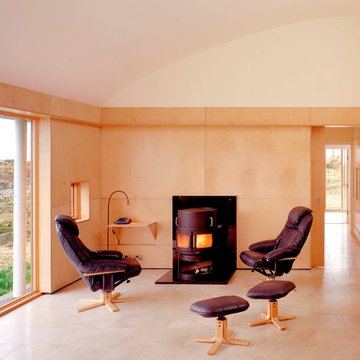
The birch plywood lined family room with secret sliding screen leading to the west facing guest bedrooms. The pop down writing shelf is visible to the left of the Rias stove.
Ros Kavanagh, photographer
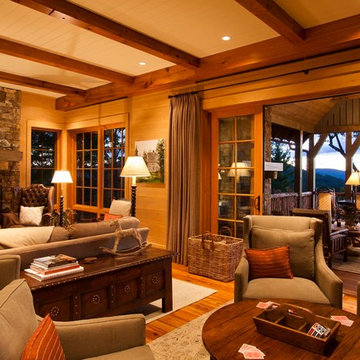
J.Weiland
Foto di un soggiorno stile rurale con pareti beige, pavimento in legno massello medio, camino classico, cornice del camino in pietra e nessuna TV
Foto di un soggiorno stile rurale con pareti beige, pavimento in legno massello medio, camino classico, cornice del camino in pietra e nessuna TV

Accoya was used for all the superior decking and facades throughout the ‘Jungle House’ on Guarujá Beach. Accoya wood was also used for some of the interior paneling and room furniture as well as for unique MUXARABI joineries. This is a special type of joinery used by architects to enhance the aestetic design of a project as the joinery acts as a light filter providing varying projections of light throughout the day.
The architect chose not to apply any colour, leaving Accoya in its natural grey state therefore complimenting the beautiful surroundings of the project. Accoya was also chosen due to its incredible durability to withstand Brazil’s intense heat and humidity.
Credits as follows: Architectural Project – Studio mk27 (marcio kogan + samanta cafardo), Interior design – studio mk27 (márcio kogan + diana radomysler), Photos – fernando guerra (Photographer).
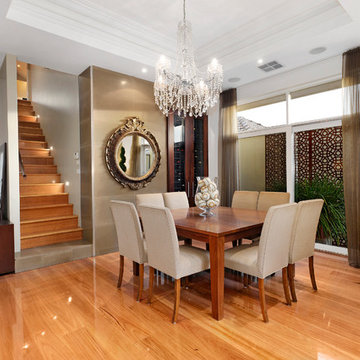
This former bedrom with open fire place was refurbished to accomodate an open plan dining room with a recessed ceiling and central chandelier. There is a richness of materials such as polished floor boards, stone tiles and shear window coverings. The room looks out onto a small water pond with decorative laser cut screens on the wall.

Whangapoua Beach House on the Coromandel Peninsula
Idee per la villa moderna a un piano con tetto piano
Idee per la villa moderna a un piano con tetto piano
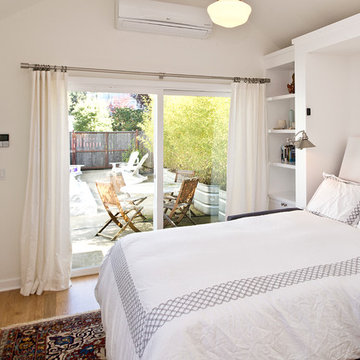
Judd Eustice
Idee per una piccola camera da letto tradizionale con pareti bianche, pavimento in legno massello medio e TV
Idee per una piccola camera da letto tradizionale con pareti bianche, pavimento in legno massello medio e TV
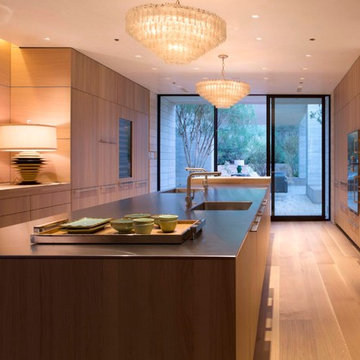
Esempio di una cucina ad U moderna chiusa con lavello integrato, ante lisce, ante in legno chiaro, top in acciaio inossidabile e elettrodomestici da incasso
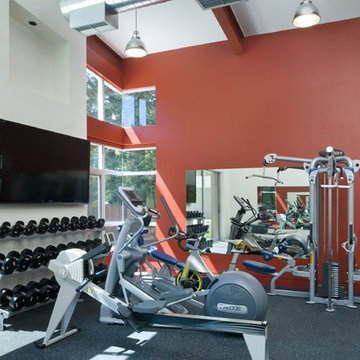
Sharon Risedorph
Idee per una palestra multiuso design con pareti rosse e pavimento grigio
Idee per una palestra multiuso design con pareti rosse e pavimento grigio
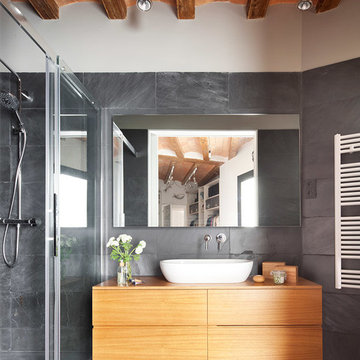
Proyecto realizado por Meritxell Ribé - The Room Studio
Construcción: The Room Work
Fotografías: Mauricio Fuertes
Immagine di una piccola stanza da bagno con doccia minimal con lavabo a bacinella, ante lisce, ante in legno chiaro, doccia alcova, piastrelle grigie, pareti grigie, pavimento con piastrelle in ceramica, lastra di pietra e top in legno
Immagine di una piccola stanza da bagno con doccia minimal con lavabo a bacinella, ante lisce, ante in legno chiaro, doccia alcova, piastrelle grigie, pareti grigie, pavimento con piastrelle in ceramica, lastra di pietra e top in legno
35 Foto di case e interni arancioni
1


















