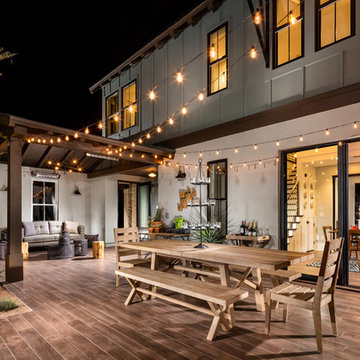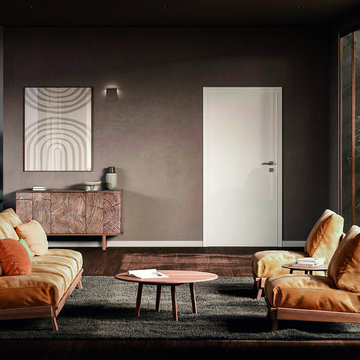139 Foto di case e interni country

Modern farmohouse interior with T&G cedar cladding; exposed steel; custom motorized slider; cement floor; vaulted ceiling and an open floor plan creates a unified look

Ispirazione per una grande camera matrimoniale country con pareti bianche, pavimento in legno massello medio e pavimento marrone
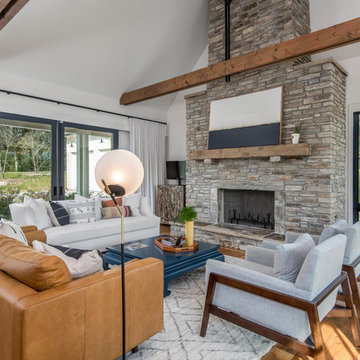
Ispirazione per un soggiorno country aperto con pareti bianche, pavimento in legno massello medio, camino classico, cornice del camino in pietra e pavimento marrone
Trova il professionista locale adatto per il tuo progetto
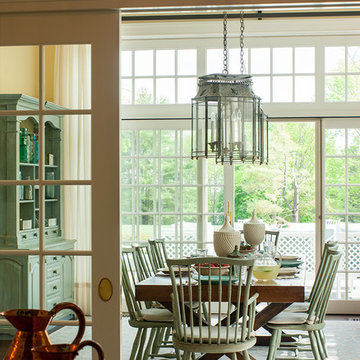
Photo Credit: Warren Jagger
Esempio di una sala da pranzo country chiusa e di medie dimensioni con pavimento in legno massello medio e pareti gialle
Esempio di una sala da pranzo country chiusa e di medie dimensioni con pavimento in legno massello medio e pareti gialle
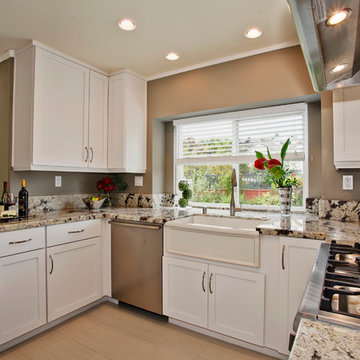
San Diego kitchen remodel to update a mid 1980's Scripps Ranch home using craftsman painted maple cabinets and exotic granite countertops. The full height granite splash behind the cooktop creates a unique focal point for this inviting kitchen.
Remodeled by: Miramar Kitchen & Bath, Designed by: Deborah Wand, AKBD, CID, ASID
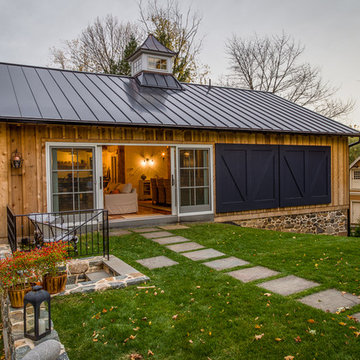
Idee per la facciata di una casa country a un piano con rivestimento in legno e tetto a capanna
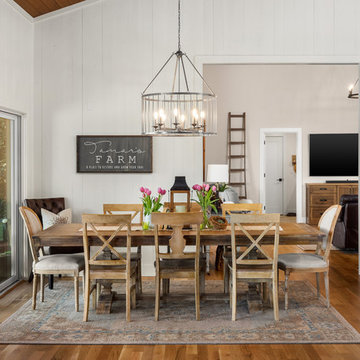
Ispirazione per una sala da pranzo country con pareti bianche, pavimento in legno massello medio e pavimento marrone
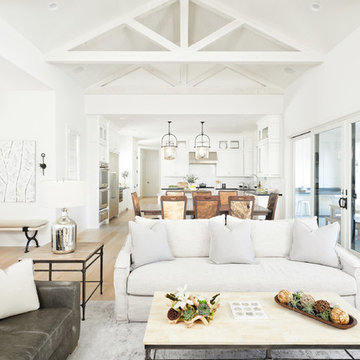
Ispirazione per un soggiorno country aperto con pareti bianche, parquet chiaro e pavimento beige
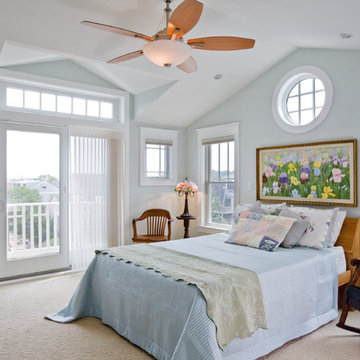
Idee per una camera degli ospiti country di medie dimensioni con pareti blu, moquette, camino classico, cornice del camino in pietra e pavimento bianco
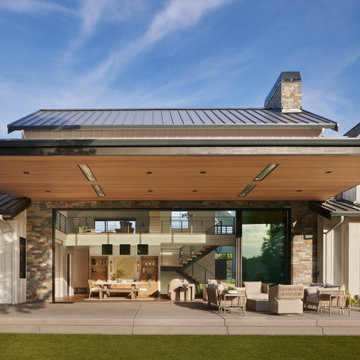
Immagine di un patio o portico country con lastre di cemento e un tetto a sbalzo

Nestled into a hillside, this timber-framed family home enjoys uninterrupted views out across the countryside of the North Downs. A newly built property, it is an elegant fusion of traditional crafts and materials with contemporary design.
Our clients had a vision for a modern sustainable house with practical yet beautiful interiors, a home with character that quietly celebrates the details. For example, where uniformity might have prevailed, over 1000 handmade pegs were used in the construction of the timber frame.
The building consists of three interlinked structures enclosed by a flint wall. The house takes inspiration from the local vernacular, with flint, black timber, clay tiles and roof pitches referencing the historic buildings in the area.
The structure was manufactured offsite using highly insulated preassembled panels sourced from sustainably managed forests. Once assembled onsite, walls were finished with natural clay plaster for a calming indoor living environment.
Timber is a constant presence throughout the house. At the heart of the building is a green oak timber-framed barn that creates a warm and inviting hub that seamlessly connects the living, kitchen and ancillary spaces. Daylight filters through the intricate timber framework, softly illuminating the clay plaster walls.
Along the south-facing wall floor-to-ceiling glass panels provide sweeping views of the landscape and open on to the terrace.
A second barn-like volume staggered half a level below the main living area is home to additional living space, a study, gym and the bedrooms.
The house was designed to be entirely off-grid for short periods if required, with the inclusion of Tesla powerpack batteries. Alongside underfloor heating throughout, a mechanical heat recovery system, LED lighting and home automation, the house is highly insulated, is zero VOC and plastic use was minimised on the project.
Outside, a rainwater harvesting system irrigates the garden and fields and woodland below the house have been rewilded.
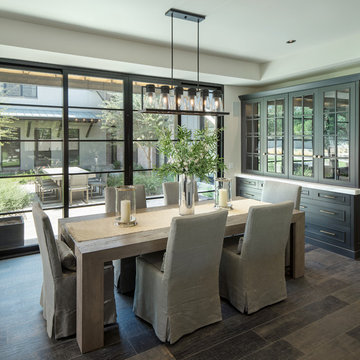
Esempio di una sala da pranzo country con pareti grigie, pavimento marrone e parquet scuro
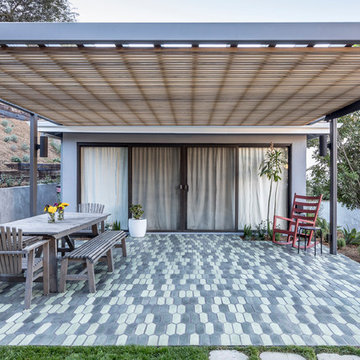
Fat Tony
Esempio di un patio o portico country di medie dimensioni e dietro casa con piastrelle e una pergola
Esempio di un patio o portico country di medie dimensioni e dietro casa con piastrelle e una pergola
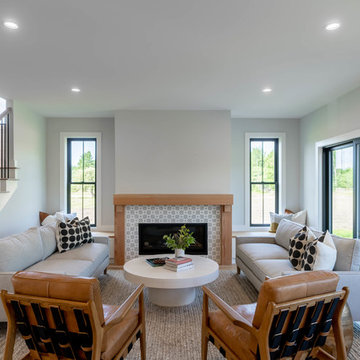
Esempio di un soggiorno country aperto con sala formale, pareti grigie, parquet chiaro, camino lineare Ribbon, cornice del camino piastrellata e nessuna TV
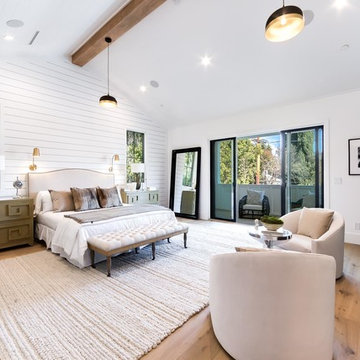
Idee per una camera da letto country con pareti bianche, pavimento in legno massello medio, camino lineare Ribbon, cornice del camino piastrellata e pavimento marrone
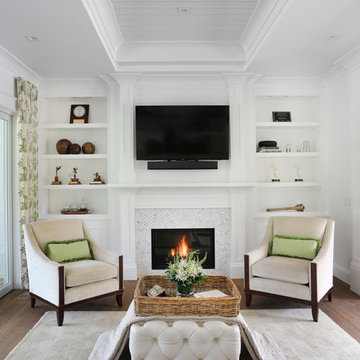
Photographer- Katrina Wittkamp/
Architect- Visbeen Architects/
Builder- Homes By True North/
Interior Designer- L Rose Interior Design
Idee per un soggiorno country di medie dimensioni e chiuso con pareti bianche, pavimento in legno massello medio, camino classico, cornice del camino piastrellata, TV a parete e tappeto
Idee per un soggiorno country di medie dimensioni e chiuso con pareti bianche, pavimento in legno massello medio, camino classico, cornice del camino piastrellata, TV a parete e tappeto
139 Foto di case e interni country
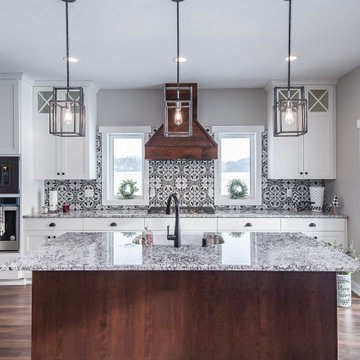
Idee per un cucina con isola centrale country con lavello sottopiano, ante in stile shaker, ante bianche, paraspruzzi multicolore, elettrodomestici in acciaio inossidabile, pavimento in legno massello medio e top multicolore
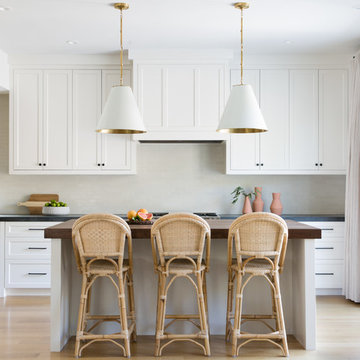
Transitional white kitchen with Heath tile backsplash, soapstone, counters, black hardware, wood island top, and wicker counter stools. Photo by Suzanna Scott.
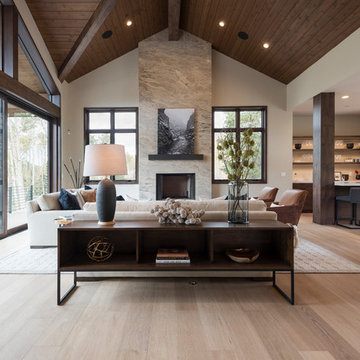
Esempio di un soggiorno country con pareti beige, parquet chiaro, camino classico e nessuna TV
1


















