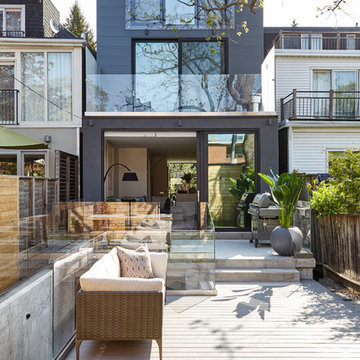699 Foto di case e interni grandi

Ispirazione per una grande camera matrimoniale country con pareti bianche, pavimento in legno massello medio e pavimento marrone

Centered on seamless transitions of indoor and outdoor living, this open-planned Spanish Ranch style home is situated atop a modest hill overlooking Western San Diego County. The design references a return to historic Rancho Santa Fe style by utilizing a smooth hand troweled stucco finish, heavy timber accents, and clay tile roofing. By accurately identifying the peak view corridors the house is situated on the site in such a way where the public spaces enjoy panoramic valley views, while the master suite and private garden are afforded majestic hillside views.
As see in San Diego magazine, November 2011
http://www.sandiegomagazine.com/San-Diego-Magazine/November-2011/Hilltop-Hacienda/
Photos by: Zack Benson

When planning this custom residence, the owners had a clear vision – to create an inviting home for their family, with plenty of opportunities to entertain, play, and relax and unwind. They asked for an interior that was approachable and rugged, with an aesthetic that would stand the test of time. Amy Carman Design was tasked with designing all of the millwork, custom cabinetry and interior architecture throughout, including a private theater, lower level bar, game room and a sport court. A materials palette of reclaimed barn wood, gray-washed oak, natural stone, black windows, handmade and vintage-inspired tile, and a mix of white and stained woodwork help set the stage for the furnishings. This down-to-earth vibe carries through to every piece of furniture, artwork, light fixture and textile in the home, creating an overall sense of warmth and authenticity.

Our clients wanted to update their living room with custom built-in cabinets and add a unique look with the metal fireplace and metal shelving. The results are stunning.

Dan Piassick
Esempio di una grande stanza da bagno padronale contemporanea con ante grigie, vasca freestanding, piastrelle bianche, piastrelle grigie, pareti grigie, lavabo sottopiano, doccia alcova, piastrelle di marmo, pavimento in marmo, top in marmo, pavimento bianco, porta doccia a battente e ante di vetro
Esempio di una grande stanza da bagno padronale contemporanea con ante grigie, vasca freestanding, piastrelle bianche, piastrelle grigie, pareti grigie, lavabo sottopiano, doccia alcova, piastrelle di marmo, pavimento in marmo, top in marmo, pavimento bianco, porta doccia a battente e ante di vetro

Andrew Pogue Photography
Foto di un grande soggiorno design aperto con pavimento con piastrelle in ceramica, camino lineare Ribbon, cornice del camino in metallo, TV a parete, pareti multicolore e pavimento grigio
Foto di un grande soggiorno design aperto con pavimento con piastrelle in ceramica, camino lineare Ribbon, cornice del camino in metallo, TV a parete, pareti multicolore e pavimento grigio
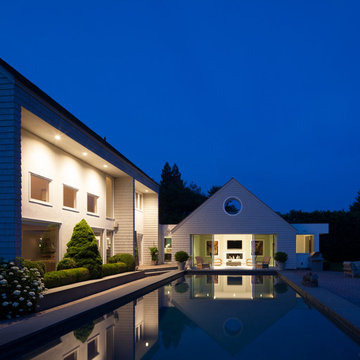
Bruce Nagel
Immagine di una grande piscina monocorsia minimal rettangolare con una dépendance a bordo piscina e pavimentazioni in mattoni
Immagine di una grande piscina monocorsia minimal rettangolare con una dépendance a bordo piscina e pavimentazioni in mattoni
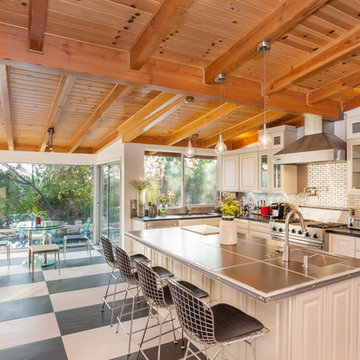
Idee per una grande cucina tradizionale con lavello sottopiano, ante con bugna sagomata, ante bianche, paraspruzzi a effetto metallico, paraspruzzi con piastrelle di metallo e elettrodomestici in acciaio inossidabile
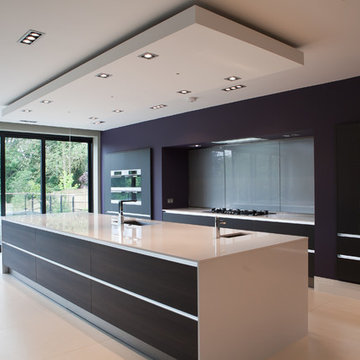
Foto di un grande cucina con isola centrale contemporaneo con lavello sottopiano, ante lisce, ante in legno bruno, paraspruzzi grigio e paraspruzzi con lastra di vetro
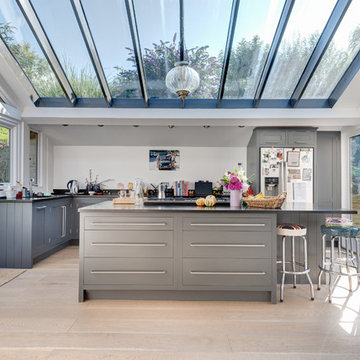
A wonderful kitchen created in a contemporary extension to an old stone farmhouse. The glass roof and the dual access to the garden and a rear courtyard gives this a real indoor/outdoor feel. Photo Styling Jan Cadle, Colin Cadle Photography
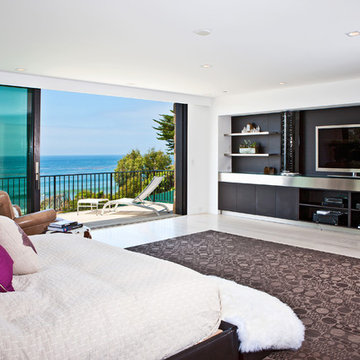
Builder/Designer/Owner – Masud Sarshar
Photos by – Simon Berlyn, BerlynPhotography
Our main focus in this beautiful beach-front Malibu home was the view. Keeping all interior furnishing at a low profile so that your eye stays focused on the crystal blue Pacific. Adding natural furs and playful colors to the homes neutral palate kept the space warm and cozy. Plants and trees helped complete the space and allowed “life” to flow inside and out. For the exterior furnishings we chose natural teak and neutral colors, but added pops of orange to contrast against the bright blue skyline.
This master bedroom in Malibu, CA is open and light. Wall to wall sliding doors gives the owner a perfect morning. A custom Poliform bed was made in dark chocolate leather paired with custom leather nightstands. The fire place is 2 sided which gives warmth to the bedroom and the bathroom. A low profile bed was requested by the client.
JL Interiors is a LA-based creative/diverse firm that specializes in residential interiors. JL Interiors empowers homeowners to design their dream home that they can be proud of! The design isn’t just about making things beautiful; it’s also about making things work beautifully. Contact us for a free consultation Hello@JLinteriors.design _ 310.390.6849_ www.JLinteriors.design

The extension, situated half a level beneath the main living floors, provides the addition space required for a large modern kitchen/dining area at the lower level and a 'media room' above. It also generally connects the house with the re-landscaped garden and terrace.
Photography: Bruce Hemming
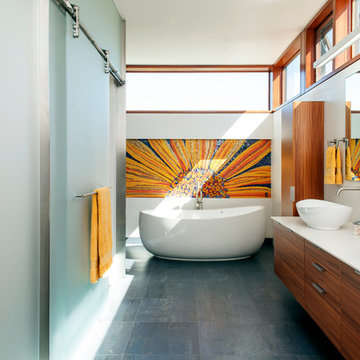
Russell Abraham
Foto di una grande stanza da bagno padronale design con lavabo a bacinella, ante lisce, ante in legno scuro, vasca freestanding, doccia alcova, piastrelle grigie, top in superficie solida, piastrelle a mosaico, pareti bianche, pavimento in gres porcellanato e pavimento grigio
Foto di una grande stanza da bagno padronale design con lavabo a bacinella, ante lisce, ante in legno scuro, vasca freestanding, doccia alcova, piastrelle grigie, top in superficie solida, piastrelle a mosaico, pareti bianche, pavimento in gres porcellanato e pavimento grigio
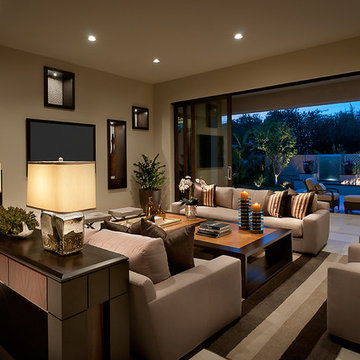
Photo Credit: Mark Boisclair Photography
Idee per un grande soggiorno contemporaneo con pareti beige
Idee per un grande soggiorno contemporaneo con pareti beige
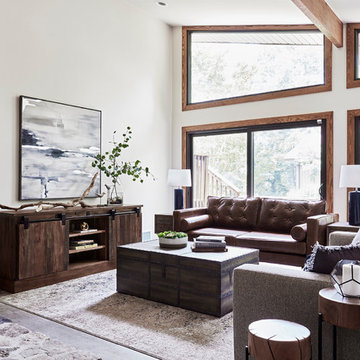
Ispirazione per un grande soggiorno stile rurale aperto con pareti bianche, pavimento in gres porcellanato, cornice del camino in pietra e pavimento grigio
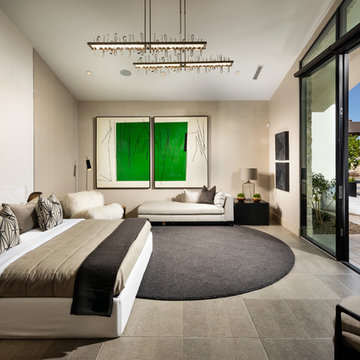
Christopher Mayer
Esempio di una grande camera matrimoniale design con pavimento in gres porcellanato, pavimento grigio, pareti beige e nessun camino
Esempio di una grande camera matrimoniale design con pavimento in gres porcellanato, pavimento grigio, pareti beige e nessun camino

Ispirazione per una grande cucina contemporanea con lavello a doppia vasca, ante lisce, pavimento in cementine, pavimento beige, top beige, ante in legno scuro, paraspruzzi nero e elettrodomestici in acciaio inossidabile
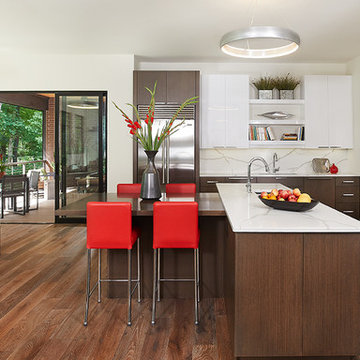
Shiloh Cabinetry, Bianco Acrylic on Oak.
Shiloh Cabinetry, Ashfall on Reconstituted White Oak.
Wood Countertop: Grothouse Lumber, Ashfall Match, Durata Finished Wood Top.
Sub-Zero Stainless Steel French Door Refrigerator with Ice Maker.
Zephyr Stainless Steel Wall-Mount Range Hood.
Jenn-Air Induction Cooktop.
Bosch Panel Ready Dishwasher.
Photos: Ashley Avila Photography.

Susanna Cots · Interior Design
Foto di una grande cucina contemporanea con ante lisce, ante nere, penisola, lavello sottopiano, paraspruzzi bianco, elettrodomestici neri e parquet chiaro
Foto di una grande cucina contemporanea con ante lisce, ante nere, penisola, lavello sottopiano, paraspruzzi bianco, elettrodomestici neri e parquet chiaro
699 Foto di case e interni grandi
1


















