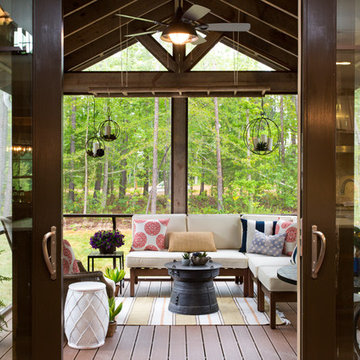Foto di case e interni classici
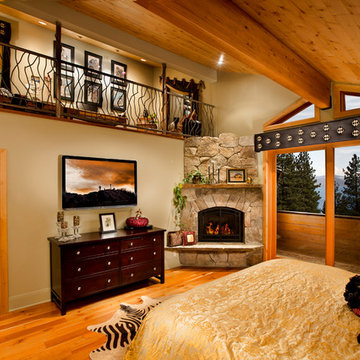
Tom Zikas Photography - www.tomzikas.com
Ispirazione per una camera da letto chic con camino ad angolo e TV
Ispirazione per una camera da letto chic con camino ad angolo e TV

Paul Dyer Photography
Foto di un soggiorno classico con sala giochi, pareti beige e pavimento in cemento
Foto di un soggiorno classico con sala giochi, pareti beige e pavimento in cemento
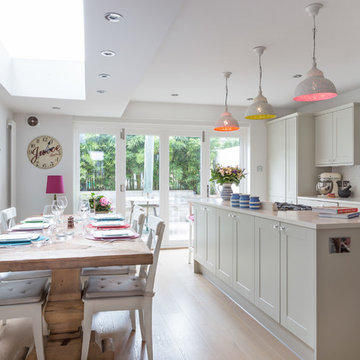
Lind & Cummings
Foto di una cucina tradizionale con ante in stile shaker, ante grigie, paraspruzzi bianco, paraspruzzi con piastrelle diamantate e parquet chiaro
Foto di una cucina tradizionale con ante in stile shaker, ante grigie, paraspruzzi bianco, paraspruzzi con piastrelle diamantate e parquet chiaro
Trova il professionista locale adatto per il tuo progetto

Foto di un privacy sul balcone chic di medie dimensioni con una pergola
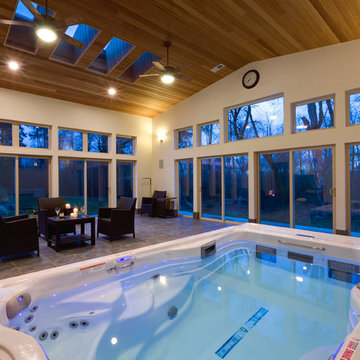
This is a Swim spa room addition with a sunken swim spa and composite swim deck around the spa for drainage. Tile floors and clear cedar ceiling.
Immagine di una piscina coperta classica
Immagine di una piscina coperta classica

When planning this custom residence, the owners had a clear vision – to create an inviting home for their family, with plenty of opportunities to entertain, play, and relax and unwind. They asked for an interior that was approachable and rugged, with an aesthetic that would stand the test of time. Amy Carman Design was tasked with designing all of the millwork, custom cabinetry and interior architecture throughout, including a private theater, lower level bar, game room and a sport court. A materials palette of reclaimed barn wood, gray-washed oak, natural stone, black windows, handmade and vintage-inspired tile, and a mix of white and stained woodwork help set the stage for the furnishings. This down-to-earth vibe carries through to every piece of furniture, artwork, light fixture and textile in the home, creating an overall sense of warmth and authenticity.

Foto di un soggiorno chic di medie dimensioni e aperto con sala formale, pareti grigie, parquet scuro, camino classico, cornice del camino in mattoni, nessuna TV e pavimento marrone

Ispirazione per un ampio soggiorno tradizionale aperto con pavimento in legno massello medio, camino lineare Ribbon, pavimento marrone, pareti bianche, cornice del camino in mattoni, TV autoportante e tappeto
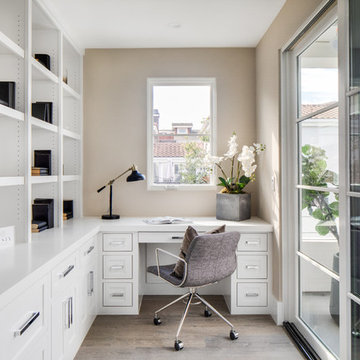
Chad Mellon
Foto di un ufficio chic con pareti beige, nessun camino, scrivania incassata e pavimento in legno massello medio
Foto di un ufficio chic con pareti beige, nessun camino, scrivania incassata e pavimento in legno massello medio

Our client desired a bespoke farmhouse kitchen and sought unique items to create this one of a kind farmhouse kitchen their family. We transformed this kitchen by changing the orientation, removed walls and opened up the exterior with a 3 panel stacking door.
The oversized pendants are the subtle frame work for an artfully made metal hood cover. The statement hood which I discovered on one of my trips inspired the design and added flare and style to this home.
Nothing is as it seems, the white cabinetry looks like shaker until you look closer it is beveled for a sophisticated finish upscale finish.
The backsplash looks like subway until you look closer it is actually 3d concave tile that simply looks like it was formed around a wine bottle.
We added the coffered ceiling and wood flooring to create this warm enhanced featured of the space. The custom cabinetry then was made to match the oak wood on the ceiling. The pedestal legs on the island enhance the characterizes for the cerused oak cabinetry.
Fabulous clients make fabulous projects.
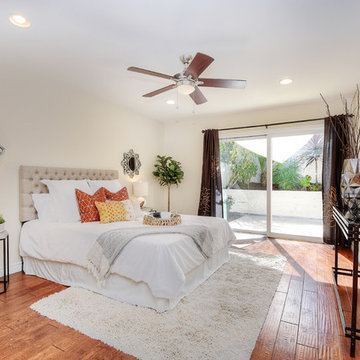
Immagine di una camera matrimoniale classica con pareti beige, pavimento in legno massello medio e pavimento marrone
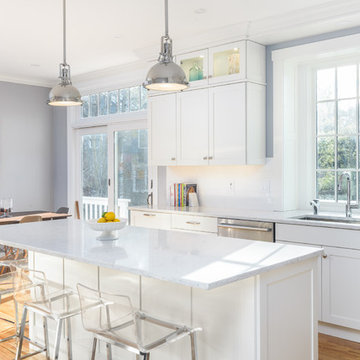
A bright white transitional kitchen remodel in Sudbury, MA. Open concept with large island and floor to ceiling cabinets and upper backlit display cases.
Brand: Brookhaven
Door Style: Greenwich
Finish: "Nordic White"
Countertop: LG Quartz "Minuet"
Hardware: "Polished Nickel"
Designer: Rich Dupre
Photography: Baumgart Creative Media

Photo by Allen Russ, Hoachlander Davis Photography
Foto di un portico tradizionale di medie dimensioni e dietro casa con un portico chiuso, un tetto a sbalzo e pedane
Foto di un portico tradizionale di medie dimensioni e dietro casa con un portico chiuso, un tetto a sbalzo e pedane
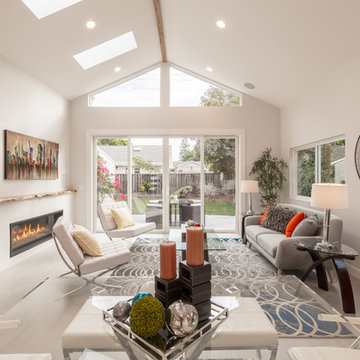
great room, led light, skylights, sliding glass doors, clerestory windows, vaulted ceiling
Foto di un soggiorno chic con pareti grigie, camino lineare Ribbon e pavimento grigio
Foto di un soggiorno chic con pareti grigie, camino lineare Ribbon e pavimento grigio

Ispirazione per una cucina chic di medie dimensioni con lavello sottopiano, ante in stile shaker, ante bianche, paraspruzzi multicolore, elettrodomestici in acciaio inossidabile, parquet chiaro, penisola, pavimento beige, top in superficie solida e paraspruzzi con piastrelle a listelli
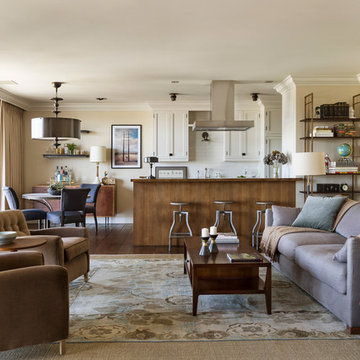
Photography by Laura Hull.
Idee per un piccolo soggiorno tradizionale con pareti beige, parquet scuro, camino classico e cornice del camino in mattoni
Idee per un piccolo soggiorno tradizionale con pareti beige, parquet scuro, camino classico e cornice del camino in mattoni
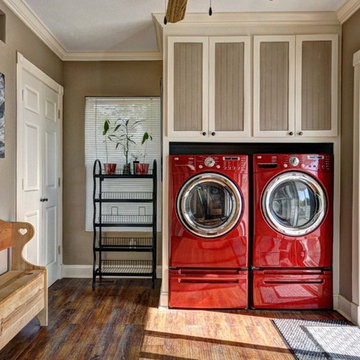
Foto di una grande lavanderia classica con ante con riquadro incassato, ante beige, pareti beige, parquet scuro e lavatrice e asciugatrice affiancate
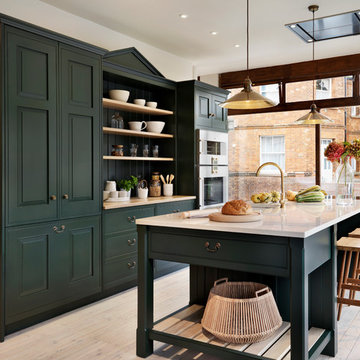
Ispirazione per una cucina chic con ante con riquadro incassato, ante verdi, elettrodomestici in acciaio inossidabile e parquet chiaro
Foto di case e interni classici
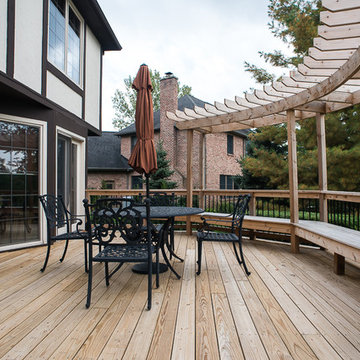
Traditional Backyard Outdoor Room Project: Deck Bench and Pergola veiw - photo by Jeeheon Cho Photography
Foto di una terrazza classica con una pergola
Foto di una terrazza classica con una pergola
1


















