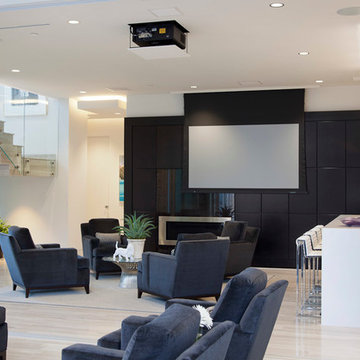507 Foto di case e interni beige

Ispirazione per una grande camera matrimoniale country con pareti bianche, pavimento in legno massello medio e pavimento marrone

Foto di un soggiorno country chiuso con pareti bianche, pavimento in legno massello medio, camino classico e pavimento marrone

When planning this custom residence, the owners had a clear vision – to create an inviting home for their family, with plenty of opportunities to entertain, play, and relax and unwind. They asked for an interior that was approachable and rugged, with an aesthetic that would stand the test of time. Amy Carman Design was tasked with designing all of the millwork, custom cabinetry and interior architecture throughout, including a private theater, lower level bar, game room and a sport court. A materials palette of reclaimed barn wood, gray-washed oak, natural stone, black windows, handmade and vintage-inspired tile, and a mix of white and stained woodwork help set the stage for the furnishings. This down-to-earth vibe carries through to every piece of furniture, artwork, light fixture and textile in the home, creating an overall sense of warmth and authenticity.
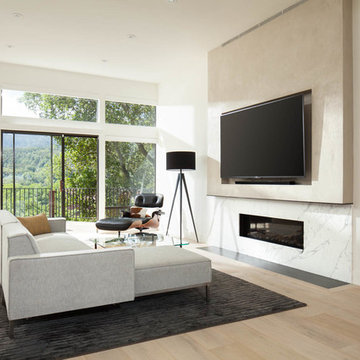
Kitchen & Interior Renovation
Build: EBCON Corporation
Design: D. Patrick Finnigan + EBCON Corporation
Architecture: D. Patrick Finnigan
Photography: Agnieszka Jakubowicz

Dan Piassick
Esempio di una grande stanza da bagno padronale contemporanea con ante grigie, vasca freestanding, piastrelle bianche, piastrelle grigie, pareti grigie, lavabo sottopiano, doccia alcova, piastrelle di marmo, pavimento in marmo, top in marmo, pavimento bianco, porta doccia a battente e ante di vetro
Esempio di una grande stanza da bagno padronale contemporanea con ante grigie, vasca freestanding, piastrelle bianche, piastrelle grigie, pareti grigie, lavabo sottopiano, doccia alcova, piastrelle di marmo, pavimento in marmo, top in marmo, pavimento bianco, porta doccia a battente e ante di vetro
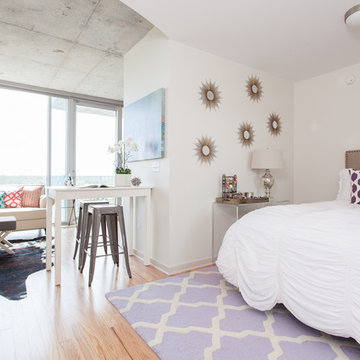
Open concept loft designed for style and functionality. Urban loft meets eclectic living.
Photo by Erin Williamson
Esempio di una piccola camera da letto nordica con pareti bianche e parquet chiaro
Esempio di una piccola camera da letto nordica con pareti bianche e parquet chiaro

Designed by Johnson Squared, Bainbridge Is., WA © 2013 John Granen
Ispirazione per un soggiorno design di medie dimensioni e aperto con pareti bianche, pavimento in cemento, TV a parete, nessun camino e pavimento marrone
Ispirazione per un soggiorno design di medie dimensioni e aperto con pareti bianche, pavimento in cemento, TV a parete, nessun camino e pavimento marrone

Spacecrafting
Immagine di una veranda stile marinaro con pavimento in legno massello medio, camino classico, cornice del camino in pietra e soffitto classico
Immagine di una veranda stile marinaro con pavimento in legno massello medio, camino classico, cornice del camino in pietra e soffitto classico
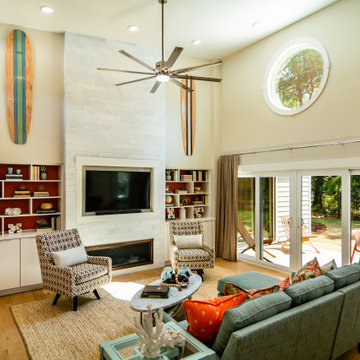
Ispirazione per un soggiorno tradizionale con pareti beige, pavimento in legno massello medio, camino lineare Ribbon e pavimento marrone
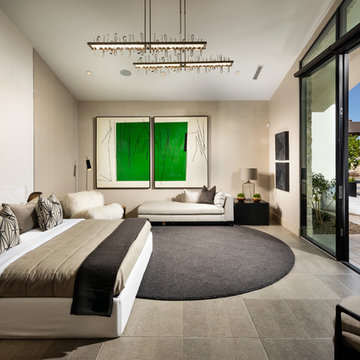
Christopher Mayer
Esempio di una grande camera matrimoniale design con pavimento in gres porcellanato, pavimento grigio, pareti beige e nessun camino
Esempio di una grande camera matrimoniale design con pavimento in gres porcellanato, pavimento grigio, pareti beige e nessun camino
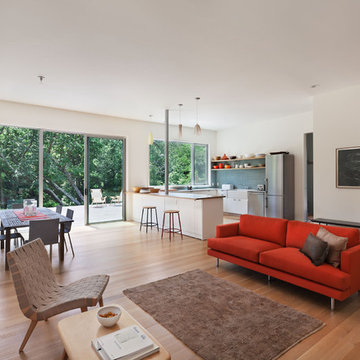
© Michael Moran/OTTO
Immagine di un soggiorno contemporaneo con pareti bianche e pavimento in legno massello medio
Immagine di un soggiorno contemporaneo con pareti bianche e pavimento in legno massello medio

Interior Design & Styling Erin Roberts
Photography Huyen Do
Idee per un grande soggiorno scandinavo aperto con pareti grigie, parquet scuro, camino ad angolo, cornice del camino in metallo, nessuna TV e pavimento marrone
Idee per un grande soggiorno scandinavo aperto con pareti grigie, parquet scuro, camino ad angolo, cornice del camino in metallo, nessuna TV e pavimento marrone
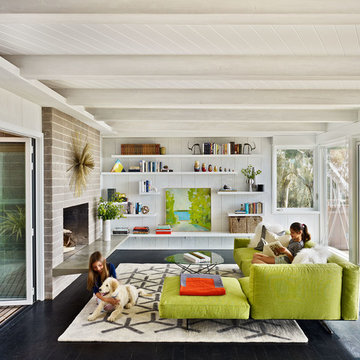
Photo © Bruce Damonte
Idee per un soggiorno minimal con pareti bianche, parquet scuro, camino classico e cornice del camino in mattoni
Idee per un soggiorno minimal con pareti bianche, parquet scuro, camino classico e cornice del camino in mattoni
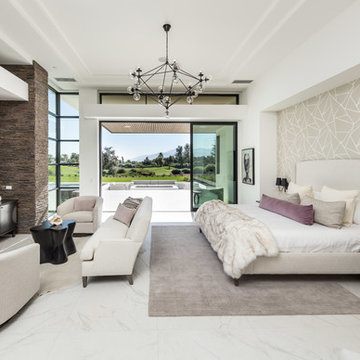
Ispirazione per una camera matrimoniale design con nessun camino, pavimento bianco e pareti grigie
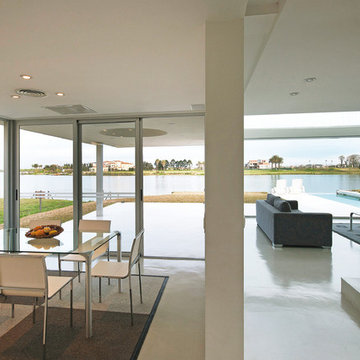
Pool House (2010)
Project and Works Management
Location Los Castores I, Nordelta, Tigre, Buenos Aires, Argentina
Total Area 457 m²
Photo Luis Abregú
Pool House>
Principal> Arq. Alejandro Amoedo
Lead Designer> Arq. Lucas D’Adamo Baumann
Project Manager> Hernan Montes de Oca
Collaborators> Federico Segretin Sueyro, Luciana Flores, Fausto Cristini
The main condition suggested by the owner for the design of this permanent home was to direct the views to the vast lagoon that is on the rear façade of the land.
To this end, we designed an inverted L layout, withdrawing the access to the house towards the center of the lot, allowing for wider perspectives at the rear of the lot and without limits to the environment.
Aligned on the front façade are the garages, study, toilet and service rooms: laundry, pantry, one bedroom, one bathroom and the barbecue area.
This geometry created a long path towards the entrance of the house, which was designed by combining vehicle and pedestrian access.
The social areas are organized from the access hall around an inner yard that integrates natural light to the different environments. The kitchen, the dining room, the gallery and the sitting room are aligned and overlooking the lagoon. The sitting room has a double height, incorporating the stairs over one of the sides of the inner yard and an in-out swimming pool that is joined to the lake visually and serves as separation from the master suite.
The upper floor is organized around the double-height space, also benefiting from the views of the environment, the inner yard and the garden. Its plan is made up of two full guest suites and a large study prepared for the owners’ work, also enjoying the best views of the lagoon, not just from its privileged location in height but also from its sides made of glass towards the exterior and towards the double height of the sitting room.
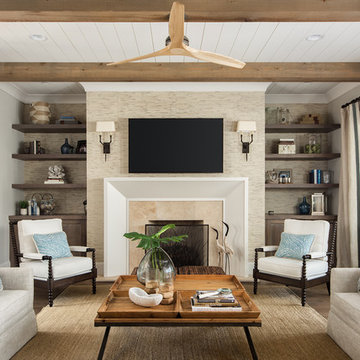
Esempio di un soggiorno stile marino con pareti grigie, parquet scuro, camino classico, cornice del camino in pietra e TV a parete

Esempio di una veranda rustica con pavimento in legno massello medio, camino classico, cornice del camino in pietra, soffitto classico e pavimento marrone
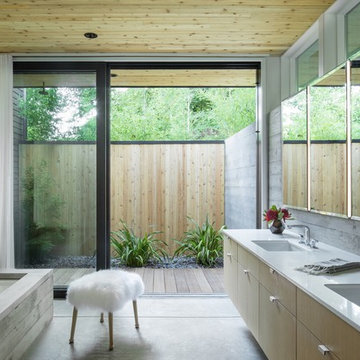
Foto di una stanza da bagno minimalista con ante in legno chiaro, vasca sottopiano, lavabo sottopiano, pavimento grigio, top bianco e ante lisce
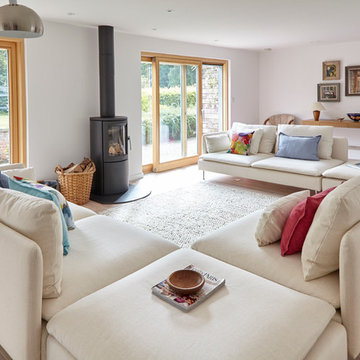
Michael Crockett Photography
Immagine di un grande soggiorno contemporaneo con pareti bianche, parquet chiaro, stufa a legna, cornice del camino in metallo, sala formale, nessuna TV e tappeto
Immagine di un grande soggiorno contemporaneo con pareti bianche, parquet chiaro, stufa a legna, cornice del camino in metallo, sala formale, nessuna TV e tappeto
507 Foto di case e interni beige
1


















