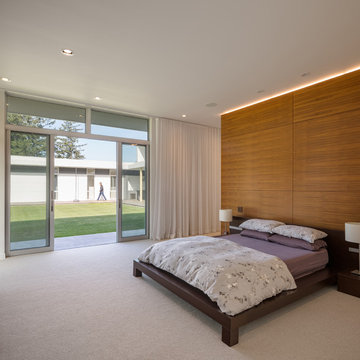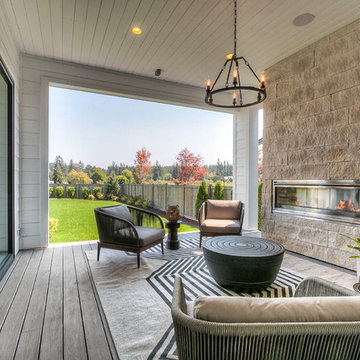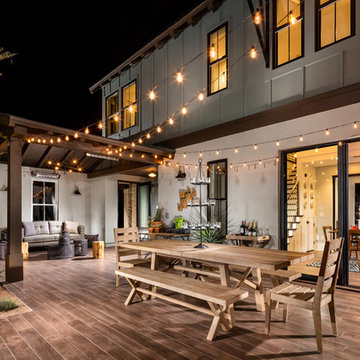949 Foto di case e interni marroni

Whit Preston
Idee per una cucina moderna di medie dimensioni con lavello integrato, ante lisce, ante in legno scuro, top in acciaio inossidabile, paraspruzzi bianco e pavimento alla veneziana
Idee per una cucina moderna di medie dimensioni con lavello integrato, ante lisce, ante in legno scuro, top in acciaio inossidabile, paraspruzzi bianco e pavimento alla veneziana

When planning this custom residence, the owners had a clear vision – to create an inviting home for their family, with plenty of opportunities to entertain, play, and relax and unwind. They asked for an interior that was approachable and rugged, with an aesthetic that would stand the test of time. Amy Carman Design was tasked with designing all of the millwork, custom cabinetry and interior architecture throughout, including a private theater, lower level bar, game room and a sport court. A materials palette of reclaimed barn wood, gray-washed oak, natural stone, black windows, handmade and vintage-inspired tile, and a mix of white and stained woodwork help set the stage for the furnishings. This down-to-earth vibe carries through to every piece of furniture, artwork, light fixture and textile in the home, creating an overall sense of warmth and authenticity.
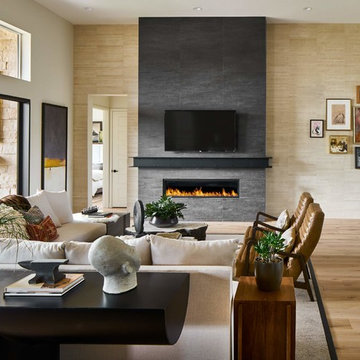
Immagine di un soggiorno contemporaneo aperto con pareti beige, parquet chiaro, camino lineare Ribbon, cornice del camino piastrellata, TV a parete e pavimento beige
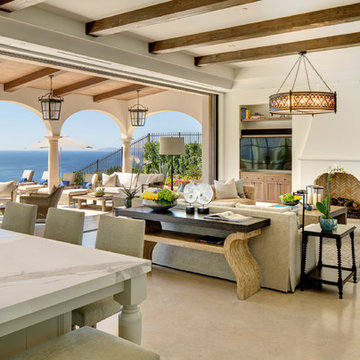
Immagine di un soggiorno mediterraneo aperto con pareti bianche, camino classico e pavimento beige

Dan Piassick
Esempio di una grande stanza da bagno padronale contemporanea con ante grigie, vasca freestanding, piastrelle bianche, piastrelle grigie, pareti grigie, lavabo sottopiano, doccia alcova, piastrelle di marmo, pavimento in marmo, top in marmo, pavimento bianco, porta doccia a battente e ante di vetro
Esempio di una grande stanza da bagno padronale contemporanea con ante grigie, vasca freestanding, piastrelle bianche, piastrelle grigie, pareti grigie, lavabo sottopiano, doccia alcova, piastrelle di marmo, pavimento in marmo, top in marmo, pavimento bianco, porta doccia a battente e ante di vetro
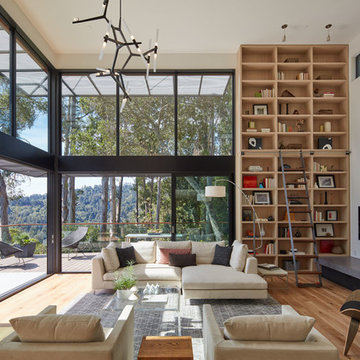
Photo by Bruce Damonte
Immagine di un soggiorno design aperto con libreria, pareti bianche, parquet chiaro, camino lineare Ribbon, TV a parete e tappeto
Immagine di un soggiorno design aperto con libreria, pareti bianche, parquet chiaro, camino lineare Ribbon, TV a parete e tappeto

Designed by Johnson Squared, Bainbridge Is., WA © 2013 John Granen
Ispirazione per un soggiorno design di medie dimensioni e aperto con pareti bianche, pavimento in cemento, TV a parete, nessun camino e pavimento marrone
Ispirazione per un soggiorno design di medie dimensioni e aperto con pareti bianche, pavimento in cemento, TV a parete, nessun camino e pavimento marrone
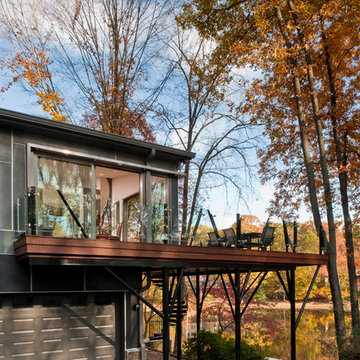
©StevenPaulWhitsitt_Photography
Side view of the rear deck.
At the rear of the house, the client's need for a new entertainment space was met by a
tree-like
structure to support a multi-level deck. The glass rail and abstract trees and branches of the deck enhance the relationship to natural setting as well as create an extension of the living and dining spaces. The glass deck rails provide uninterrupted views of the pond beyond.
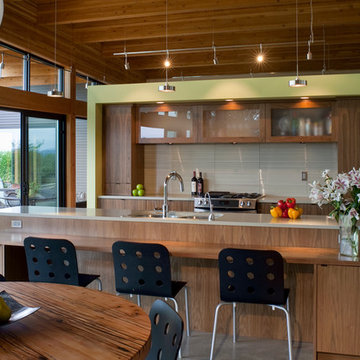
Foto di una cucina abitabile design con lavello sottopiano, ante di vetro, ante in legno scuro, paraspruzzi grigio e elettrodomestici in acciaio inossidabile
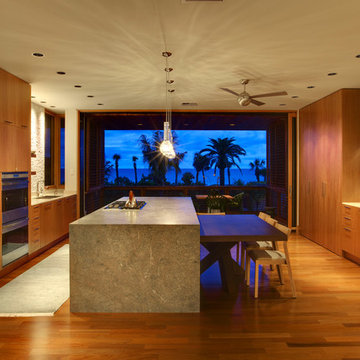
Greg Wilson
Immagine di una cucina parallela moderna con ante lisce, ante in legno scuro, paraspruzzi beige e elettrodomestici da incasso
Immagine di una cucina parallela moderna con ante lisce, ante in legno scuro, paraspruzzi beige e elettrodomestici da incasso
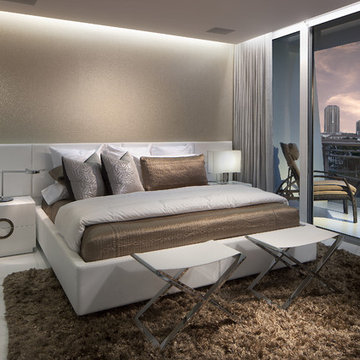
Master bedroom includes a lush area rug from Rugs by Zhaleh and a custom white leather bed frame and headboard by CasaDIO (designed by RS3). The back wall is treated with ROMO wallpaper made to glisten like a seashell. Bedding is from Thread Count. The white glass porcelain floors are from Opustone. The ottomans and nightstands are from CasaDIO. Modern dropped ceiling features contempoary recessed lighting and hidden LED strips.

Spacecrafting
Immagine di una veranda stile marinaro con pavimento in legno massello medio, camino classico, cornice del camino in pietra e soffitto classico
Immagine di una veranda stile marinaro con pavimento in legno massello medio, camino classico, cornice del camino in pietra e soffitto classico
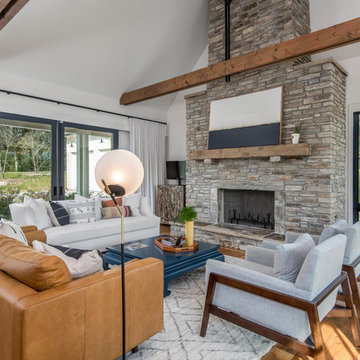
Ispirazione per un soggiorno country aperto con pareti bianche, pavimento in legno massello medio, camino classico, cornice del camino in pietra e pavimento marrone

2019--Brand new construction of a 2,500 square foot house with 4 bedrooms and 3-1/2 baths located in Menlo Park, Ca. This home was designed by Arch Studio, Inc., David Eichler Photography
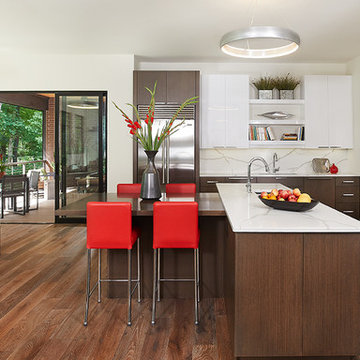
Shiloh Cabinetry, Bianco Acrylic on Oak.
Shiloh Cabinetry, Ashfall on Reconstituted White Oak.
Wood Countertop: Grothouse Lumber, Ashfall Match, Durata Finished Wood Top.
Sub-Zero Stainless Steel French Door Refrigerator with Ice Maker.
Zephyr Stainless Steel Wall-Mount Range Hood.
Jenn-Air Induction Cooktop.
Bosch Panel Ready Dishwasher.
Photos: Ashley Avila Photography.
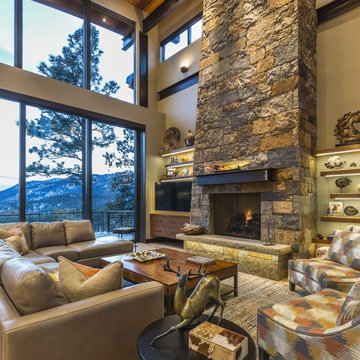
Esempio di un soggiorno stile rurale aperto con pareti beige, camino classico, cornice del camino in pietra, parete attrezzata e tappeto

Susanna Cots · Interior Design
Foto di una grande cucina contemporanea con ante lisce, ante nere, penisola, lavello sottopiano, paraspruzzi bianco, elettrodomestici neri e parquet chiaro
Foto di una grande cucina contemporanea con ante lisce, ante nere, penisola, lavello sottopiano, paraspruzzi bianco, elettrodomestici neri e parquet chiaro
949 Foto di case e interni marroni
1


















