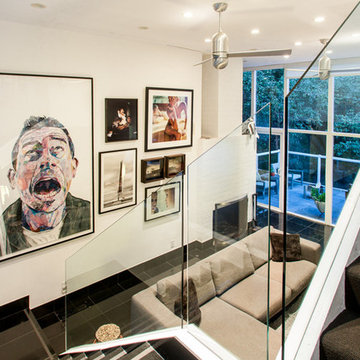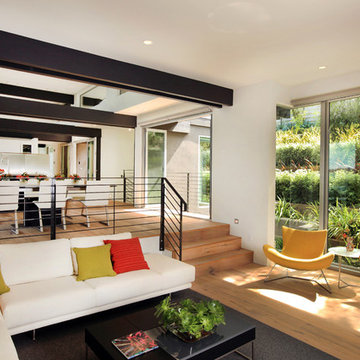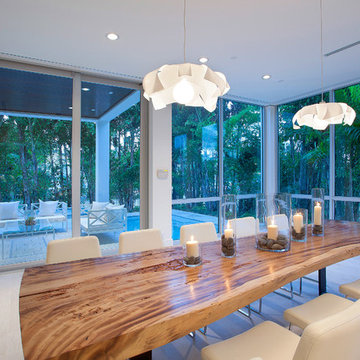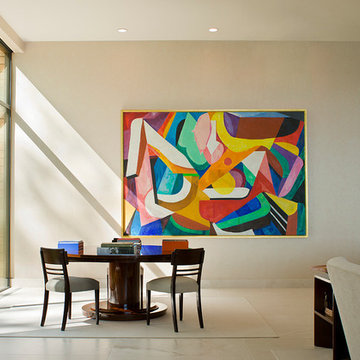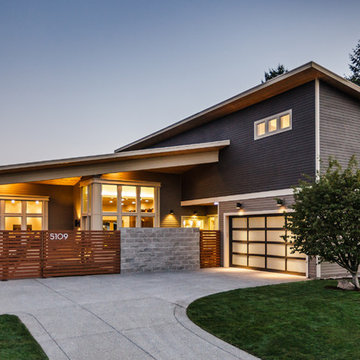5.842 Foto di case e interni
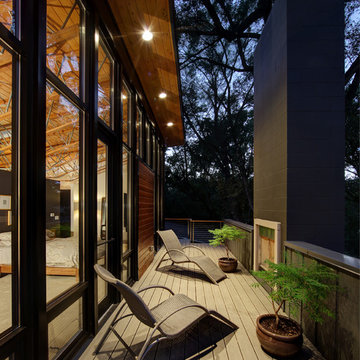
Tricia Shay Photography
Immagine di una terrazza design di medie dimensioni e nel cortile laterale con un focolare e un tetto a sbalzo
Immagine di una terrazza design di medie dimensioni e nel cortile laterale con un focolare e un tetto a sbalzo
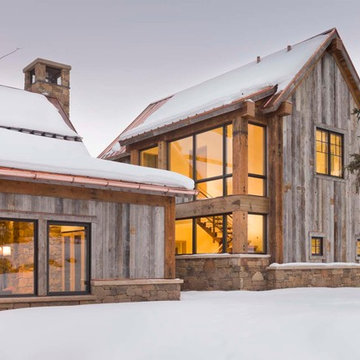
David O. Marlow
Esempio della villa grande verde rustica a due piani con rivestimento in legno, tetto a capanna e abbinamento di colori
Esempio della villa grande verde rustica a due piani con rivestimento in legno, tetto a capanna e abbinamento di colori
Trova il professionista locale adatto per il tuo progetto
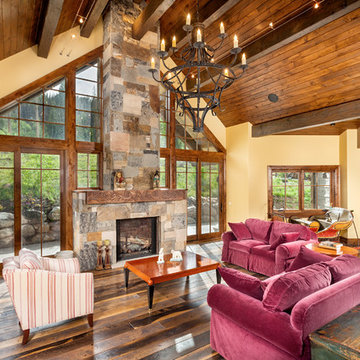
Pinnacle Mountain Homes
Foto di un soggiorno classico con pareti gialle, camino classico e parete attrezzata
Foto di un soggiorno classico con pareti gialle, camino classico e parete attrezzata
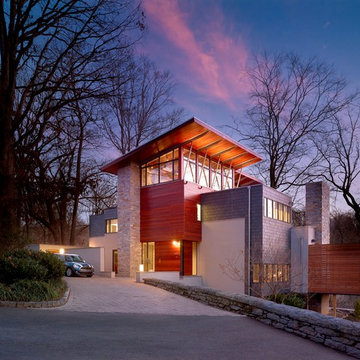
Don Pearse Photographers
Immagine della facciata di una casa contemporanea con rivestimento in legno
Immagine della facciata di una casa contemporanea con rivestimento in legno
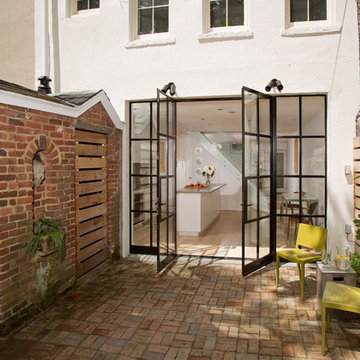
Architecture, Fowlkes Studio, Photo Greg Hadley
Immagine di un patio o portico minimal con pavimentazioni in mattoni
Immagine di un patio o portico minimal con pavimentazioni in mattoni
Ricarica la pagina per non vedere più questo specifico annuncio
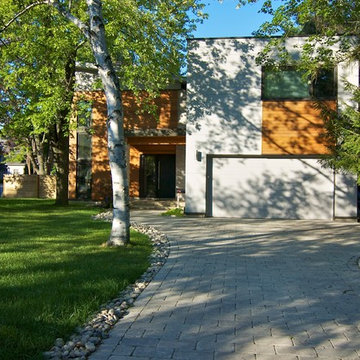
George Opreff PhotoWorks
Foto della facciata di una casa moderna con rivestimento in legno
Foto della facciata di una casa moderna con rivestimento in legno
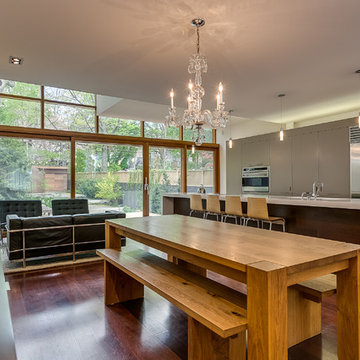
www.birdhousemedia.ca
Esempio di una sala da pranzo aperta verso il soggiorno design con parquet scuro
Esempio di una sala da pranzo aperta verso il soggiorno design con parquet scuro
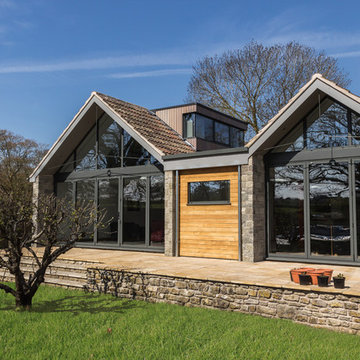
whiteBOX architects © 2013
Ispirazione per la facciata di una casa contemporanea a un piano con rivestimento in pietra e tetto a capanna
Ispirazione per la facciata di una casa contemporanea a un piano con rivestimento in pietra e tetto a capanna
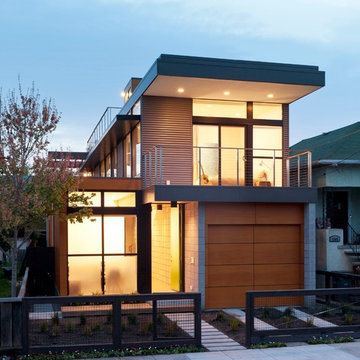
Simpatico Homes and Swatt/Meiers Architects, prefab and general construction by Moderna Homes
Esempio della facciata di una casa contemporanea a due piani
Esempio della facciata di una casa contemporanea a due piani
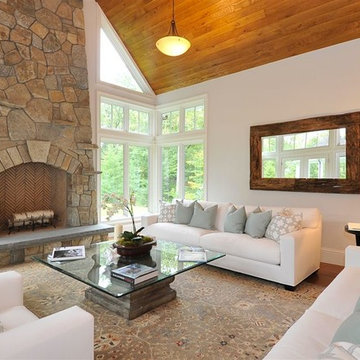
A stone Rumford fireplace uses stone found on the property to bring some of the beautiful woodlands setting into the Great Room. Wood as a ceiling finish gives warmth and absorbs sound. Large energy efficient windows let in loads of light and give the room a feeling of openness to the outside.
Ricarica la pagina per non vedere più questo specifico annuncio
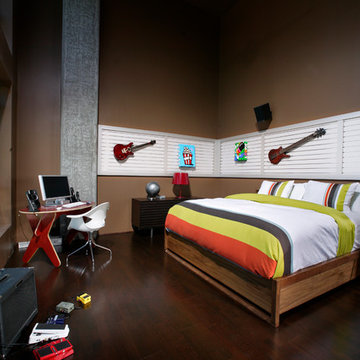
Dave Adams Photography
Esempio di una cameretta da bambino minimal con pareti marroni e parquet scuro
Esempio di una cameretta da bambino minimal con pareti marroni e parquet scuro
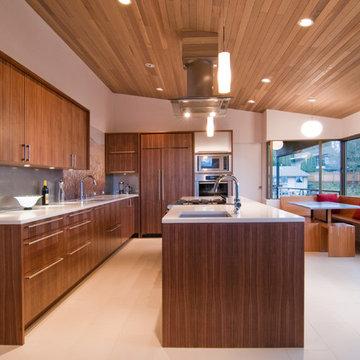
BUILD updated the kitchen of a mid-century modern home with walnut cabinets by Special Projects Division. The ceiling was vaulted to allow more space and light and a breakfast nook was included for informal dining and gathering. A custom wall mural is mounted to the wall above the sink.
Photo by BUILD LLC
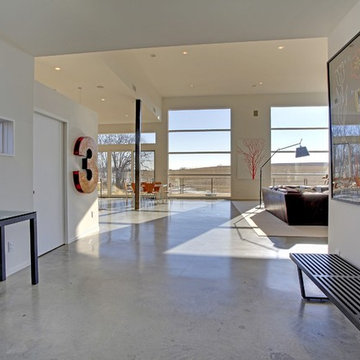
Ben Colvin - Spacecrafting / Architectural Photography
Ispirazione per un ingresso o corridoio minimalista con pavimento in cemento e pareti bianche
Ispirazione per un ingresso o corridoio minimalista con pavimento in cemento e pareti bianche
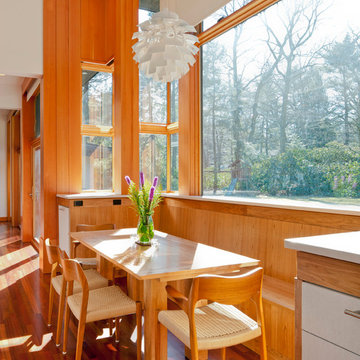
The oversized bay window at breakfast area overlooks south-west oriented private lawn. Exterior overhangs provide shade in summer and sun in winter.
Design consultant with a+sl studios architect of record
Greg Premru Photography
5.842 Foto di case e interni
Ricarica la pagina per non vedere più questo specifico annuncio
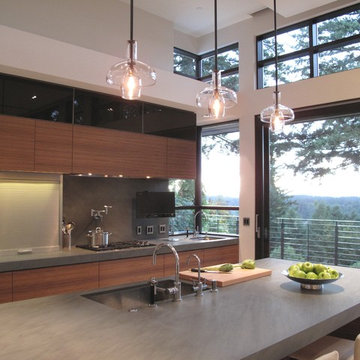
Laurie Black Photography:
Perched along the shore of Lake Oswego is this asian influenced contemporary home of custom wood windows and glass. Quantum Classic Series windows, and Lift & Slide and Hinged doors are spectacularly displayed here in Sapele wood.
Generously opening up the lake view are architectural window walls with transoms and out-swing awnings. The windows’ precise horizontal alignment around the perimeter of the home achieves the architect’s desire for crisp, clean lines.
The main entry features a Hinged door flanked by fixed sidelites. Leading out to the Japanese-style garden is another Hinged door set within a common mullion window wall.
9


















