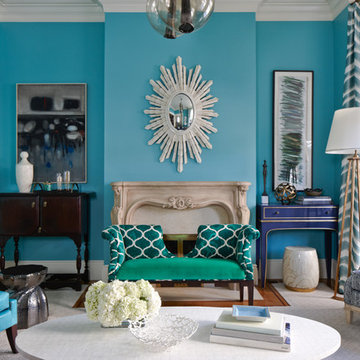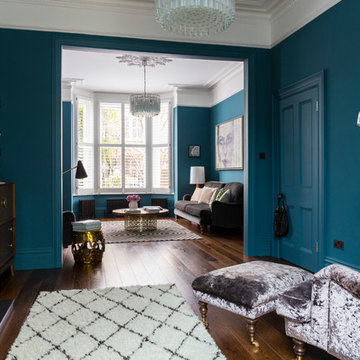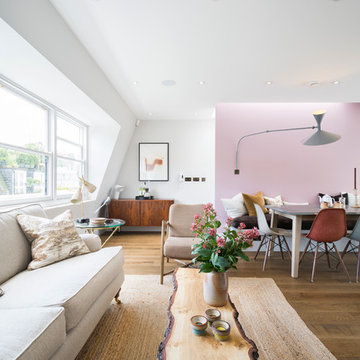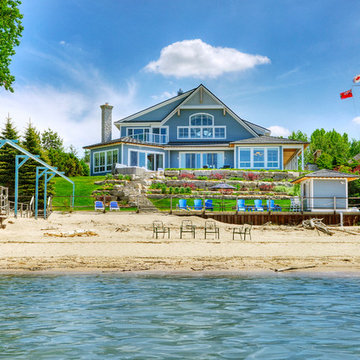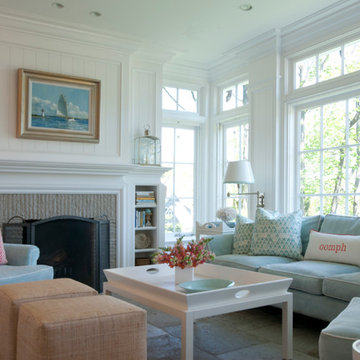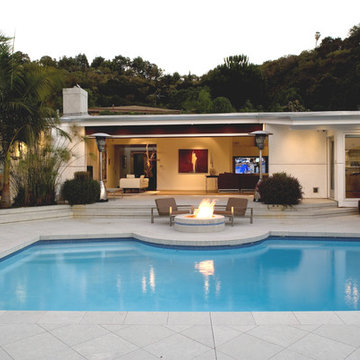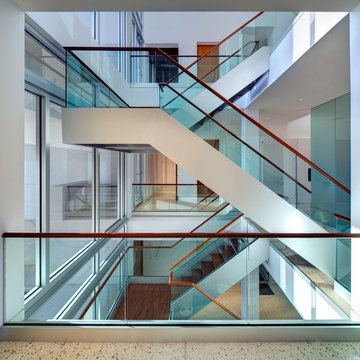Home

photo by Chad Mellon
Idee per un grande soggiorno costiero aperto con pareti bianche, parquet chiaro, soffitto a volta, soffitto in legno e pareti in perlinato
Idee per un grande soggiorno costiero aperto con pareti bianche, parquet chiaro, soffitto a volta, soffitto in legno e pareti in perlinato
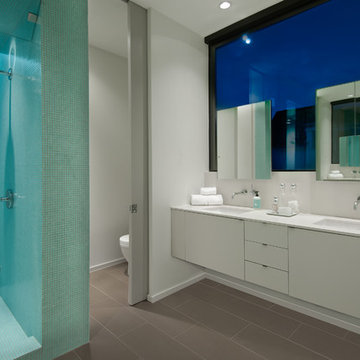
Red Pants Studios
Ispirazione per una stanza da bagno moderna di medie dimensioni con pareti bianche e pavimento con piastrelle in ceramica
Ispirazione per una stanza da bagno moderna di medie dimensioni con pareti bianche e pavimento con piastrelle in ceramica

Foto di una grande cucina classica con ante in stile shaker, elettrodomestici in acciaio inossidabile, lavello sottopiano, ante in legno scuro, top in granito, paraspruzzi a finestra e parquet chiaro
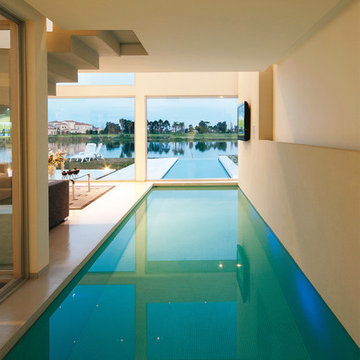
Pool House (2010)
Project and Works Management
Location Los Castores I, Nordelta, Tigre, Buenos Aires, Argentina
Total Area 457 m²
Photo Luis Abregú
Pool House>
Principal> Arq. Alejandro Amoedo
Lead Designer> Arq. Lucas D’Adamo Baumann
Project Manager> Hernan Montes de Oca
Collaborators> Federico Segretin Sueyro, Luciana Flores, Fausto Cristini
The main condition suggested by the owner for the design of this permanent home was to direct the views to the vast lagoon that is on the rear façade of the land.
To this end, we designed an inverted L layout, withdrawing the access to the house towards the center of the lot, allowing for wider perspectives at the rear of the lot and without limits to the environment.
Aligned on the front façade are the garages, study, toilet and service rooms: laundry, pantry, one bedroom, one bathroom and the barbecue area.
This geometry created a long path towards the entrance of the house, which was designed by combining vehicle and pedestrian access.
The social areas are organized from the access hall around an inner yard that integrates natural light to the different environments. The kitchen, the dining room, the gallery and the sitting room are aligned and overlooking the lagoon. The sitting room has a double height, incorporating the stairs over one of the sides of the inner yard and an in-out swimming pool that is joined to the lake visually and serves as separation from the master suite.
The upper floor is organized around the double-height space, also benefiting from the views of the environment, the inner yard and the garden. Its plan is made up of two full guest suites and a large study prepared for the owners’ work, also enjoying the best views of the lagoon, not just from its privileged location in height but also from its sides made of glass towards the exterior and towards the double height of the sitting room.
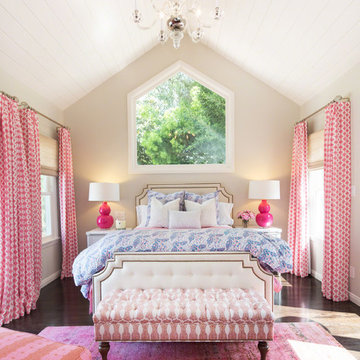
Erika Bierman Photography
Foto di una grande camera matrimoniale chic con pareti beige e parquet scuro
Foto di una grande camera matrimoniale chic con pareti beige e parquet scuro

Exterior looking back from the meadow.
Image by Lucas Henning. Swift Studios
Ispirazione per la facciata di una casa marrone rustica a un piano di medie dimensioni con rivestimento in metallo e copertura in metallo o lamiera
Ispirazione per la facciata di una casa marrone rustica a un piano di medie dimensioni con rivestimento in metallo e copertura in metallo o lamiera
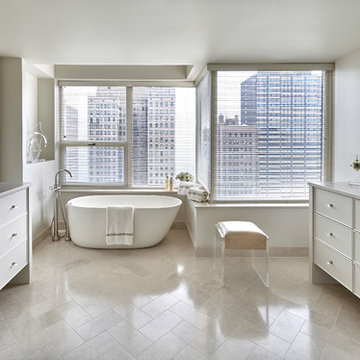
Tony Soluri Photography
Immagine di una grande stanza da bagno padronale classica con ante bianche, pareti bianche, lavabo sottopiano, pavimento beige, top in marmo, vasca freestanding, doccia alcova, piastrelle beige, piastrelle in travertino, pavimento in travertino, porta doccia a battente e ante lisce
Immagine di una grande stanza da bagno padronale classica con ante bianche, pareti bianche, lavabo sottopiano, pavimento beige, top in marmo, vasca freestanding, doccia alcova, piastrelle beige, piastrelle in travertino, pavimento in travertino, porta doccia a battente e ante lisce
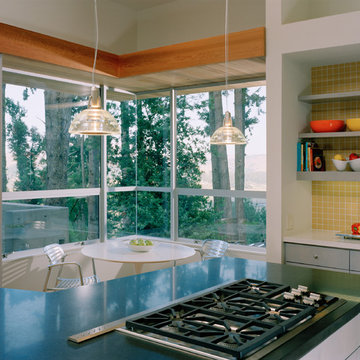
Cesar Rubio
Idee per un cucina con isola centrale minimalista di medie dimensioni con paraspruzzi giallo, ante grigie e ante lisce
Idee per un cucina con isola centrale minimalista di medie dimensioni con paraspruzzi giallo, ante grigie e ante lisce
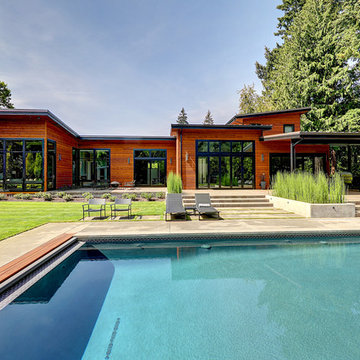
Immagine di una grande piscina contemporanea rettangolare dietro casa con pavimentazioni in cemento
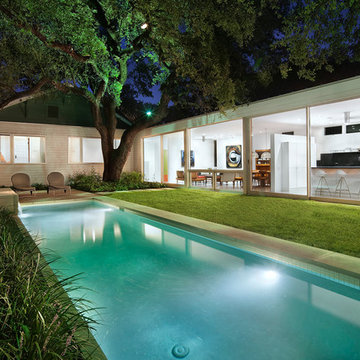
Paul Finkel | Piston Design
Immagine di una piccola piscina monocorsia contemporanea rettangolare dietro casa con pavimentazioni in pietra naturale
Immagine di una piccola piscina monocorsia contemporanea rettangolare dietro casa con pavimentazioni in pietra naturale
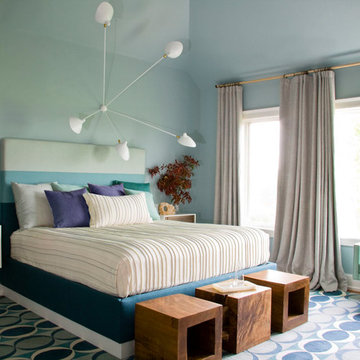
Organic shapes and of mod colors enliven an entrepreneur’s grand shingled beach cottage in the Hamptons. Photography by Kris Tamburello.
Esempio di una camera matrimoniale costiera con pareti blu e pavimento in legno massello medio
Esempio di una camera matrimoniale costiera con pareti blu e pavimento in legno massello medio
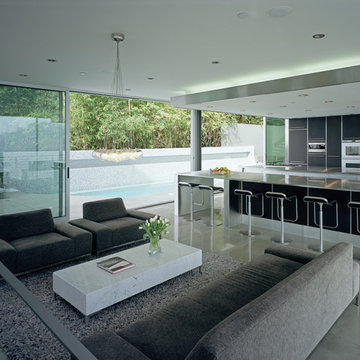
Esempio di un soggiorno minimalista aperto e di medie dimensioni con pavimento in marmo e angolo bar
1


















