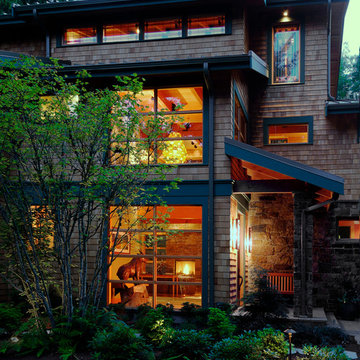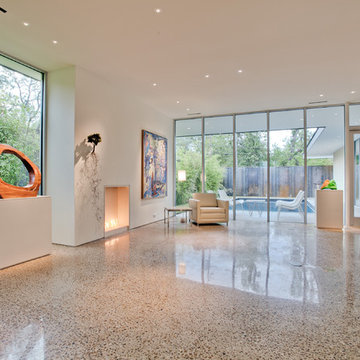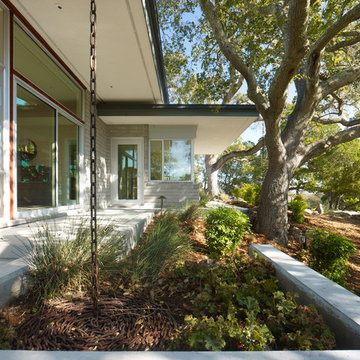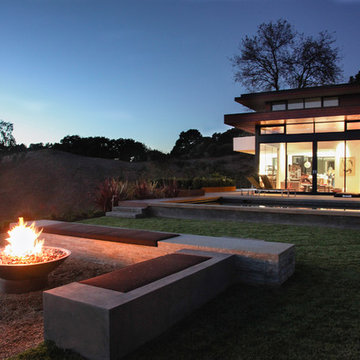5.842 Foto di case e interni
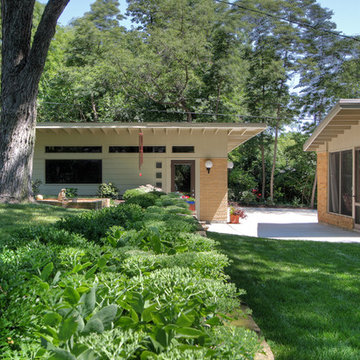
A renowned St. Louis mid-century modern architect's home in St. Louis, MO is now owned by his son, who grew up in the home. The original detached garage was failing.
Mosby architects worked with the architect's original drawings of the home to create a new garage that matched and echoed the style of the home, from roof slope to brick color. This is an example of how gracefully the detached garage echoes the features of the screen porch the architect added to his home in the 1960s.
Photos by Mosby Building Arts.

Foto di una grande cucina classica con ante in stile shaker, elettrodomestici in acciaio inossidabile, lavello sottopiano, ante in legno scuro, top in granito, paraspruzzi a finestra e parquet chiaro
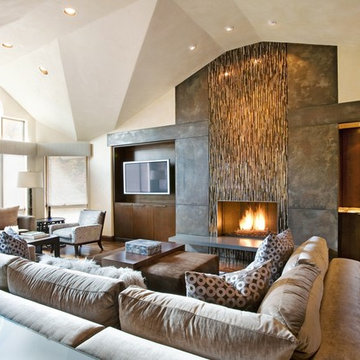
Photo Credit: Derek Skalko
Immagine di un ampio soggiorno contemporaneo con camino classico
Immagine di un ampio soggiorno contemporaneo con camino classico
Trova il professionista locale adatto per il tuo progetto
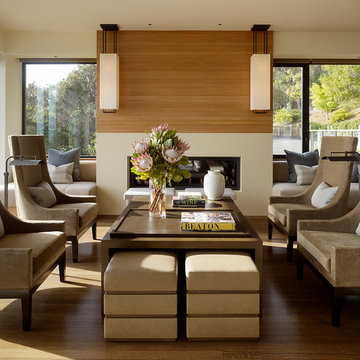
Matthew Millman Photography
http://www.matthewmillman.com/
Foto di un grande soggiorno minimal aperto con camino lineare Ribbon, sala formale, pareti bianche, pavimento in legno massello medio, nessuna TV e pavimento marrone
Foto di un grande soggiorno minimal aperto con camino lineare Ribbon, sala formale, pareti bianche, pavimento in legno massello medio, nessuna TV e pavimento marrone
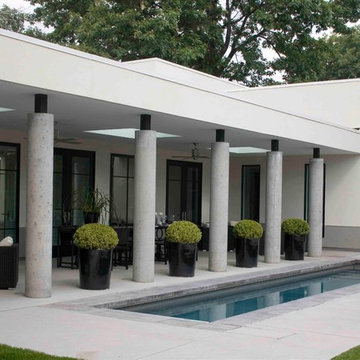
Interior Design: Mikhail Dantes
Construction: Beck Building Company / Scott Amaral
Engineer: Malouff Engineering / Bob Malouff
Landscape Architect : Mike Eagleton
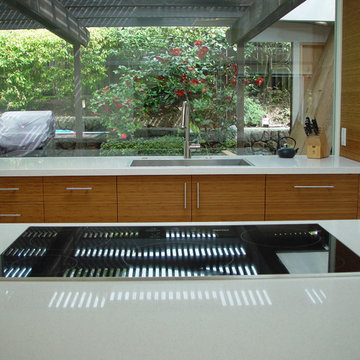
Looking across the peninsula toward the sink and bamboo cabinetry at the window wall in an Eichler mid century modern home in Lucas Valley (San Rafael, CA).
Thom Harrison - AlterECO, inc.
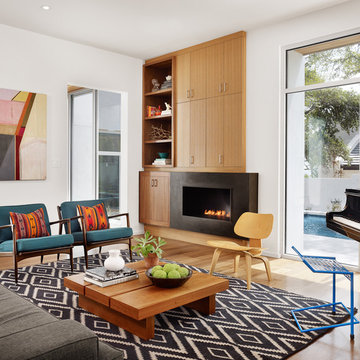
Casey Dunn- Dunn Photography
Esempio di un soggiorno contemporaneo con sala della musica e camino lineare Ribbon
Esempio di un soggiorno contemporaneo con sala della musica e camino lineare Ribbon

Ispirazione per una grande stanza da bagno padronale classica con vasca freestanding, top in marmo, piastrelle diamantate, pareti bianche e pavimento con piastrelle a mosaico

photo: www.shanekorpisto.com
Foto di un soggiorno moderno di medie dimensioni e chiuso con cornice del camino piastrellata, sala formale, pareti bianche, parquet chiaro, camino classico, nessuna TV e pavimento beige
Foto di un soggiorno moderno di medie dimensioni e chiuso con cornice del camino piastrellata, sala formale, pareti bianche, parquet chiaro, camino classico, nessuna TV e pavimento beige
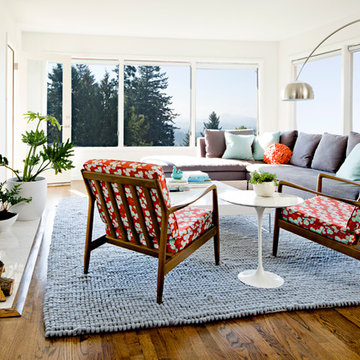
Esempio di un soggiorno moderno con pareti bianche e pavimento in legno massello medio
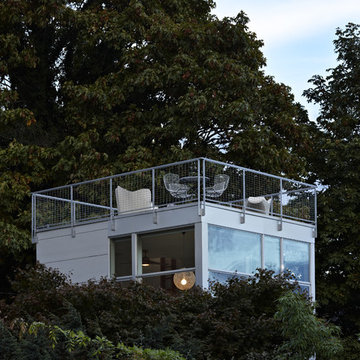
Tower House by David Coleman / Architecture located in the Wallingford neighborhood of Seattle, WA.
Immagine di una terrazza minimalista sul tetto e sul tetto
Immagine di una terrazza minimalista sul tetto e sul tetto
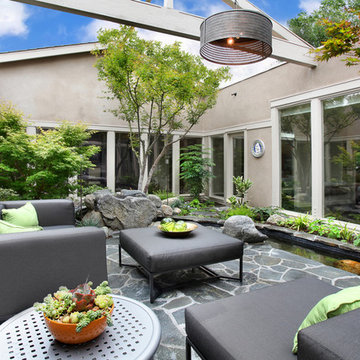
Photo credit~Jeri Koegel
Idee per un grande patio o portico minimal in cortile con fontane, pavimentazioni in pietra naturale e nessuna copertura
Idee per un grande patio o portico minimal in cortile con fontane, pavimentazioni in pietra naturale e nessuna copertura
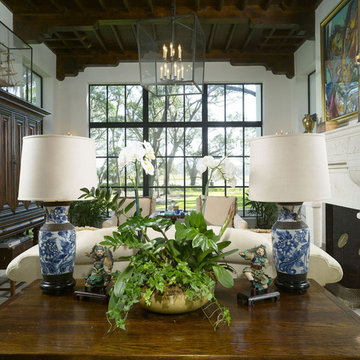
5,400 Heated Square Foot home in St. Simons Island, GA
Foto di un soggiorno mediterraneo con camino classico
Foto di un soggiorno mediterraneo con camino classico
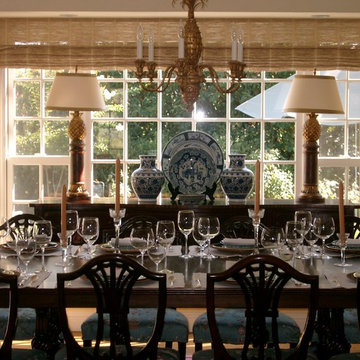
Tasteful dining with a custom mahogany table set off by a gold leaf pineapple chandelier and table lamps. The natural Conrad Shade window coverings keep the mood soft and warm.

Modern Farmhouse designed for entertainment and gatherings. French doors leading into the main part of the home and trim details everywhere. Shiplap, board and batten, tray ceiling details, custom barrel tables are all part of this modern farmhouse design.
Half bath with a custom vanity. Clean modern windows. Living room has a fireplace with custom cabinets and custom barn beam mantel with ship lap above. The Master Bath has a beautiful tub for soaking and a spacious walk in shower. Front entry has a beautiful custom ceiling treatment.
5.842 Foto di case e interni

Rory Corrigan
Immagine di una grande cucina moderna con ante lisce, ante nere, paraspruzzi grigio, paraspruzzi con lastra di vetro, elettrodomestici neri e pavimento grigio
Immagine di una grande cucina moderna con ante lisce, ante nere, paraspruzzi grigio, paraspruzzi con lastra di vetro, elettrodomestici neri e pavimento grigio
5


















