5.842 Foto di case e interni
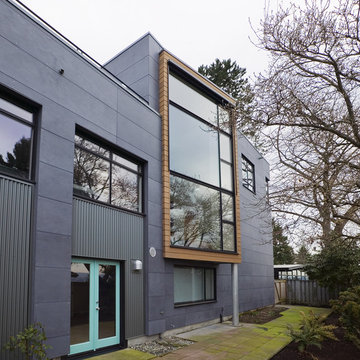
photo credit: Art Grice
Immagine della facciata di una casa industriale con rivestimento in metallo e abbinamento di colori
Immagine della facciata di una casa industriale con rivestimento in metallo e abbinamento di colori
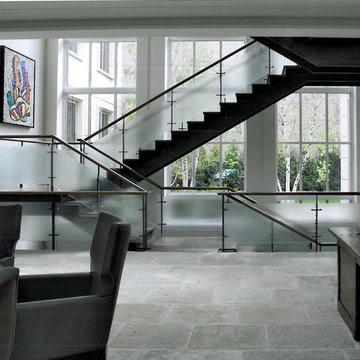
Wayne Cable Photography
Foto di una scala a "U" contemporanea con parapetto in vetro
Foto di una scala a "U" contemporanea con parapetto in vetro
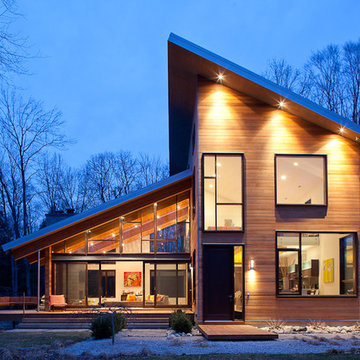
Immagine della casa con tetto a falda unica contemporaneo con rivestimento in legno
Trova il professionista locale adatto per il tuo progetto
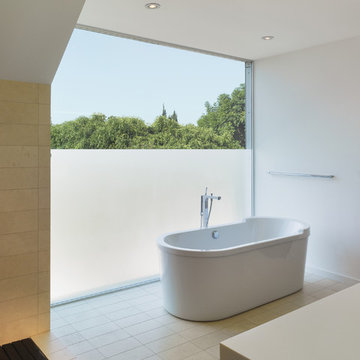
A Philippe Starck tub occupies an over-scaled window box above the entry.
Esempio di una piccola stanza da bagno padronale minimalista con vasca freestanding, piastrelle beige, piastrelle in gres porcellanato, pareti bianche, pavimento in gres porcellanato e top in quarzo composito
Esempio di una piccola stanza da bagno padronale minimalista con vasca freestanding, piastrelle beige, piastrelle in gres porcellanato, pareti bianche, pavimento in gres porcellanato e top in quarzo composito
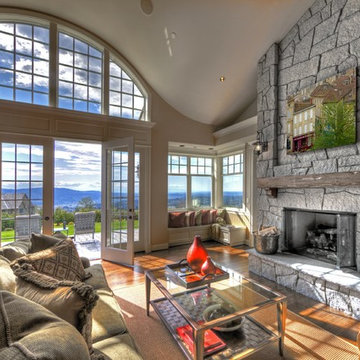
Ispirazione per un soggiorno contemporaneo con pareti beige, pavimento in legno massello medio, camino classico e cornice del camino in pietra

A traditional house that meanders around courtyards built as though it where built in stages over time. Well proportioned and timeless. Presenting its modest humble face this large home is filled with surprises as it demands that you take your time to experiance it.

Tim Griffith
We transformed a 1920s French Provincial-style home to accommodate a family of five with guest quarters. The family frequently entertains and loves to cook. This, along with their extensive modern art collection and Scandinavian aesthetic informed the clean, lively palette.
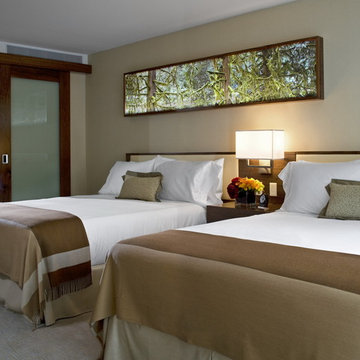
Ispirazione per una camera degli ospiti minimal di medie dimensioni con pareti beige e moquette
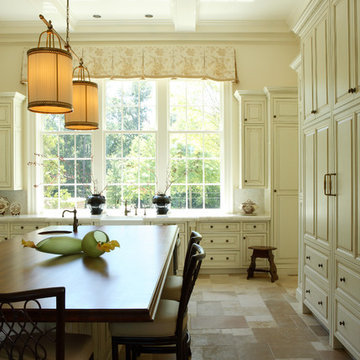
Interiors by Christy Dillard Kratzer, Architecture by Harrison Design Associates, Photography by Chris Little, antique limestone floors in Dijon color, teak countertop for large island, kitchen furniture, soft English floral fabric for valance on large window, double pendant shade island light fixture, creams and light yellows with a touch of green in vases, vanilla marble countertops and backsplash, rattan barstools with creamy leather seats, great natural light floods space, large open space to move about, brown and white/ cream dishes are a nice accent and work well with the English feel to kitchen, Chris Little Photography

Immagine di un soggiorno minimalista con camino lineare Ribbon, cornice del camino in pietra e pavimento in bambù
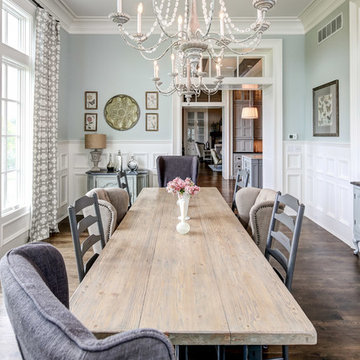
Tim Furlong
Ispirazione per una sala da pranzo chiusa con pareti blu, parquet scuro e nessun camino
Ispirazione per una sala da pranzo chiusa con pareti blu, parquet scuro e nessun camino
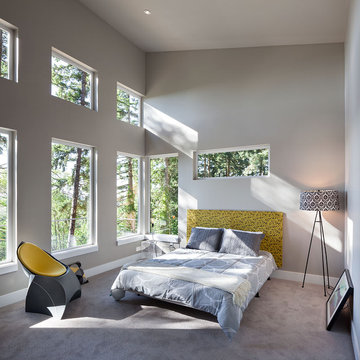
2012 KuDa Photography
Ispirazione per una grande camera matrimoniale contemporanea con pareti grigie, moquette, nessun camino e pavimento grigio
Ispirazione per una grande camera matrimoniale contemporanea con pareti grigie, moquette, nessun camino e pavimento grigio
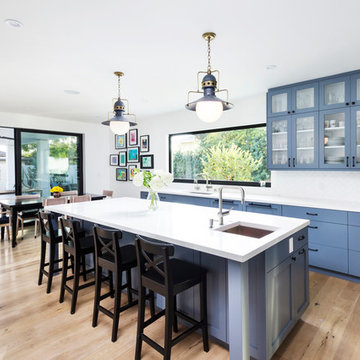
Ispirazione per una cucina abitabile classica con lavello sottopiano, ante di vetro, ante blu e paraspruzzi bianco
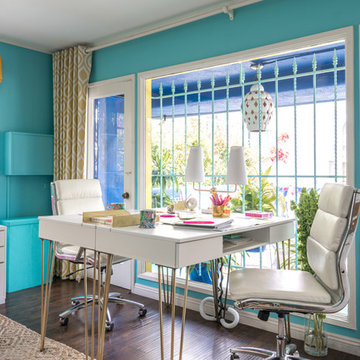
My husband added brass hairpin legs to inexpensive computer desks with laptop compartments, integrated power strips and cord cutouts. Mike Z Designs created a custom wooden box to hide the ugly in-wall AC unit. The front panel slides out to allow the unit to operate.
Photo © Bethany Nauert
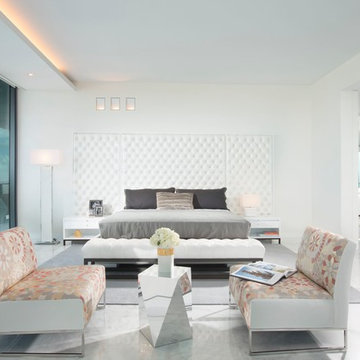
Miami Interior Designers - Residential Interior Design Project in Miami, FL. Regalia is an ultra-luxurious, one unit per floor residential tower. The 7600 square foot floor plate/balcony seen here was designed by Britto Charette.
Photo: Alexia Fodere
Modern interior decorators, Modern interior decorator, Contemporary Interior Designers, Contemporary Interior Designer, Interior design decorators, Interior design decorator, Interior Decoration and Design, Black Interior Designers, Black Interior Designer
Interior designer, Interior designers, Interior design decorators, Interior design decorator, Home interior designers, Home interior designer, Interior design companies, interior decorators, Interior decorator, Decorators, Decorator, Miami Decorators, Miami Decorator, Decorators, Miami Decorator, Miami Interior Design Firm, Interior Design Firms, Interior Designer Firm, Interior Designer Firms, Interior design, Interior designs, home decorators, Ocean front, Luxury home in Miami Beach, Living Room, master bedroom, master bathroom, powder room, Miami, Miami Interior Designers, Miami Interior Designer, Interior Designers Miami, Interior Designer Miami, Modern Interior Designers, Modern Interior Designer, Interior decorating Miami
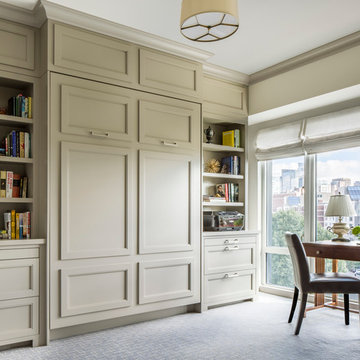
Interiors: LDa Architecture & Interiors
Contractor: Dave Cohen of Hampden Design
Photography: Sean Litchfield
Esempio di un ufficio chic con pareti beige, moquette e scrivania autoportante
Esempio di un ufficio chic con pareti beige, moquette e scrivania autoportante
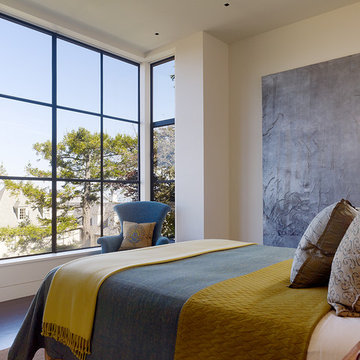
Matthew Millman | Matthew Millman Photography
Idee per una camera da letto minimal con pareti bianche
Idee per una camera da letto minimal con pareti bianche

Interior Designer: Chris Powell
Builder: John Wilke
Photography: David O. Marlow
Esempio di un ingresso o corridoio minimal con una porta a pivot, una porta in vetro e parquet scuro
Esempio di un ingresso o corridoio minimal con una porta a pivot, una porta in vetro e parquet scuro
5.842 Foto di case e interni
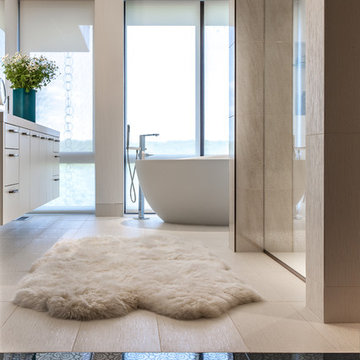
Paul Crosby Photography
Ispirazione per una stanza da bagno minimal con vasca freestanding
Ispirazione per una stanza da bagno minimal con vasca freestanding
7


















