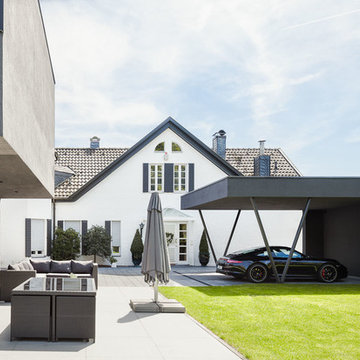716 Foto di case e interni di medie dimensioni

Modern Home Interiors and Exteriors, featuring clean lines, textures, colors and simple design with floor to ceiling windows. Hardwood, slate, and porcelain floors, all natural materials that give a sense of warmth throughout the spaces. Some homes have steel exposed beams and monolith concrete and galvanized steel walls to give a sense of weight and coolness in these very hot, sunny Southern California locations. Kitchens feature built in appliances, and glass backsplashes. Living rooms have contemporary style fireplaces and custom upholstery for the most comfort.
Bedroom headboards are upholstered, with most master bedrooms having modern wall fireplaces surounded by large porcelain tiles.
Project Locations: Ojai, Santa Barbara, Westlake, California. Projects designed by Maraya Interior Design. From their beautiful resort town of Ojai, they serve clients in Montecito, Hope Ranch, Malibu, Westlake and Calabasas, across the tri-county areas of Santa Barbara, Ventura and Los Angeles, south to Hidden Hills- north through Solvang and more.
Modern Ojai home designed by Maraya and Tim Droney
Patrick Price Photography.

Martha O'Hara Interiors, Furnishings & Photo Styling | Detail Design + Build, Builder | Charlie & Co. Design, Architect | Corey Gaffer, Photography | Please Note: All “related,” “similar,” and “sponsored” products tagged or listed by Houzz are not actual products pictured. They have not been approved by Martha O’Hara Interiors nor any of the professionals credited. For information about our work, please contact design@oharainteriors.com.

Immagine di una sala da pranzo costiera di medie dimensioni con pareti bianche e parquet scuro
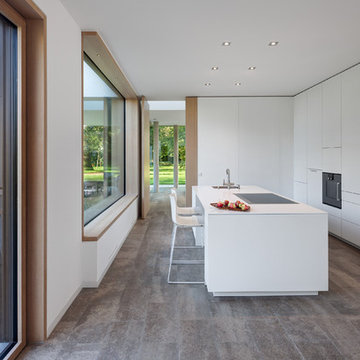
Erich Spahn
Immagine di un cucina con isola centrale minimalista di medie dimensioni e chiuso con lavello a vasca singola, ante lisce, ante bianche, top in superficie solida, pavimento in pietra calcarea e elettrodomestici neri
Immagine di un cucina con isola centrale minimalista di medie dimensioni e chiuso con lavello a vasca singola, ante lisce, ante bianche, top in superficie solida, pavimento in pietra calcarea e elettrodomestici neri

Photo: Stacy Vazquez-Abrams
Idee per un soggiorno chic di medie dimensioni e chiuso con pareti bianche, sala formale, parquet scuro, camino classico, nessuna TV e cornice del camino in pietra
Idee per un soggiorno chic di medie dimensioni e chiuso con pareti bianche, sala formale, parquet scuro, camino classico, nessuna TV e cornice del camino in pietra
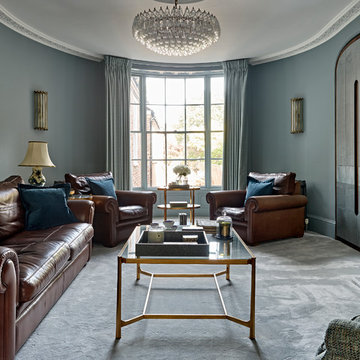
Ispirazione per un soggiorno chic di medie dimensioni e chiuso con moquette, cornice del camino in pietra, pavimento grigio, pareti blu e camino classico

Jeff Roberts Imaging
Esempio di una cucina stile rurale di medie dimensioni con ante in stile shaker, ante blu, top in saponaria, elettrodomestici da incasso, nessuna isola, pavimento marrone, paraspruzzi a finestra e parquet scuro
Esempio di una cucina stile rurale di medie dimensioni con ante in stile shaker, ante blu, top in saponaria, elettrodomestici da incasso, nessuna isola, pavimento marrone, paraspruzzi a finestra e parquet scuro
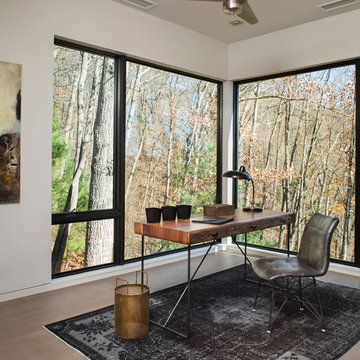
Ispirazione per un ufficio minimal di medie dimensioni con pareti bianche, parquet chiaro, nessun camino e scrivania autoportante

Eve Wilson
Immagine di una stanza da bagno minimal di medie dimensioni con vasca freestanding, pavimento con piastrelle a mosaico, ante bianche, doccia aperta, piastrelle bianche, piastrelle a mosaico, pareti bianche, top in legno, top marrone e lavanderia
Immagine di una stanza da bagno minimal di medie dimensioni con vasca freestanding, pavimento con piastrelle a mosaico, ante bianche, doccia aperta, piastrelle bianche, piastrelle a mosaico, pareti bianche, top in legno, top marrone e lavanderia

Eddy Joaquim
Foto di una stanza da bagno padronale moderna di medie dimensioni con lavabo rettangolare, ante lisce, ante beige, top in superficie solida, vasca freestanding, doccia aperta, piastrelle grigie, piastrelle in pietra, pareti bianche, pavimento in marmo e doccia aperta
Foto di una stanza da bagno padronale moderna di medie dimensioni con lavabo rettangolare, ante lisce, ante beige, top in superficie solida, vasca freestanding, doccia aperta, piastrelle grigie, piastrelle in pietra, pareti bianche, pavimento in marmo e doccia aperta
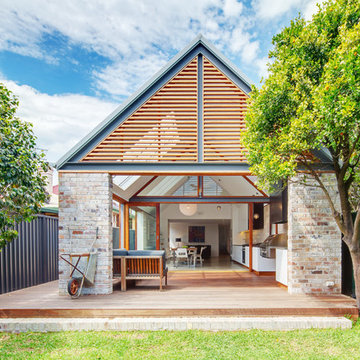
Photography : Huw Lambert
Esempio della facciata di una casa contemporanea a un piano di medie dimensioni con rivestimento in mattoni e tetto a capanna
Esempio della facciata di una casa contemporanea a un piano di medie dimensioni con rivestimento in mattoni e tetto a capanna
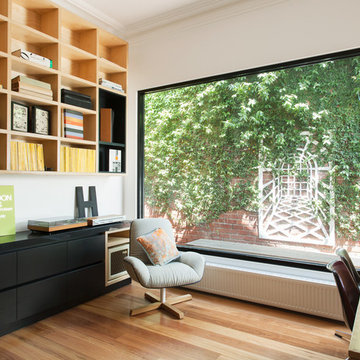
Immagine di un ufficio minimal di medie dimensioni con pareti bianche, pavimento in legno massello medio, nessun camino e scrivania autoportante

This prefabricated 1,800 square foot Certified Passive House is designed and built by The Artisans Group, located in the rugged central highlands of Shaw Island, in the San Juan Islands. It is the first Certified Passive House in the San Juans, and the fourth in Washington State. The home was built for $330 per square foot, while construction costs for residential projects in the San Juan market often exceed $600 per square foot. Passive House measures did not increase this projects’ cost of construction.
The clients are retired teachers, and desired a low-maintenance, cost-effective, energy-efficient house in which they could age in place; a restful shelter from clutter, stress and over-stimulation. The circular floor plan centers on the prefabricated pod. Radiating from the pod, cabinetry and a minimum of walls defines functions, with a series of sliding and concealable doors providing flexible privacy to the peripheral spaces. The interior palette consists of wind fallen light maple floors, locally made FSC certified cabinets, stainless steel hardware and neutral tiles in black, gray and white. The exterior materials are painted concrete fiberboard lap siding, Ipe wood slats and galvanized metal. The home sits in stunning contrast to its natural environment with no formal landscaping.
Photo Credit: Art Gray

With simple, clean lines and bright, open windows this bathroom invites all the calm simplicity craved at the end of a long work day.
Ispirazione per una stanza da bagno padronale minimal di medie dimensioni con ante in legno chiaro, vasca freestanding, pareti bianche, lavabo integrato, ante lisce, piastrelle bianche, pavimento in marmo, WC monopezzo e piastrelle in ceramica
Ispirazione per una stanza da bagno padronale minimal di medie dimensioni con ante in legno chiaro, vasca freestanding, pareti bianche, lavabo integrato, ante lisce, piastrelle bianche, pavimento in marmo, WC monopezzo e piastrelle in ceramica

Reverse Shed Eichler
This project is part tear-down, part remodel. The original L-shaped plan allowed the living/ dining/ kitchen wing to be completely re-built while retaining the shell of the bedroom wing virtually intact. The rebuilt entertainment wing was enlarged 50% and covered with a low-slope reverse-shed roof sloping from eleven to thirteen feet. The shed roof floats on a continuous glass clerestory with eight foot transom. Cantilevered steel frames support wood roof beams with eaves of up to ten feet. An interior glass clerestory separates the kitchen and livingroom for sound control. A wall-to-wall skylight illuminates the north wall of the kitchen/family room. New additions at the back of the house add several “sliding” wall planes, where interior walls continue past full-height windows to the exterior, complimenting the typical Eichler indoor-outdoor ceiling and floor planes. The existing bedroom wing has been re-configured on the interior, changing three small bedrooms into two larger ones, and adding a guest suite in part of the original garage. A previous den addition provided the perfect spot for a large master ensuite bath and walk-in closet. Natural materials predominate, with fir ceilings, limestone veneer fireplace walls, anigre veneer cabinets, fir sliding windows and interior doors, bamboo floors, and concrete patios and walks. Landscape design by Bernard Trainor: www.bernardtrainor.com (see “Concrete Jungle” in April 2014 edition of Dwell magazine). Microsoft Media Center installation of the Year, 2008: www.cybermanor.com/ultimate_install.html (automated shades, radiant heating system, and lights, as well as security & sound).

Photo Credit: Roger Turk
Immagine di una cucina chic di medie dimensioni con lavello sottopiano, ante bianche, top in saponaria, ante in stile shaker, pavimento in legno massello medio, paraspruzzi multicolore, paraspruzzi con piastrelle a mosaico, elettrodomestici da incasso e pavimento marrone
Immagine di una cucina chic di medie dimensioni con lavello sottopiano, ante bianche, top in saponaria, ante in stile shaker, pavimento in legno massello medio, paraspruzzi multicolore, paraspruzzi con piastrelle a mosaico, elettrodomestici da incasso e pavimento marrone

Photos copyright 2012 Scripps Network, LLC. Used with permission, all rights reserved.
Foto della villa bianca country a tre piani di medie dimensioni con rivestimento in pietra, tetto a capanna e copertura in metallo o lamiera
Foto della villa bianca country a tre piani di medie dimensioni con rivestimento in pietra, tetto a capanna e copertura in metallo o lamiera

Photographer: Jay Goodrich
This 2800 sf single-family home was completed in 2009. The clients desired an intimate, yet dynamic family residence that reflected the beauty of the site and the lifestyle of the San Juan Islands. The house was built to be both a place to gather for large dinners with friends and family as well as a cozy home for the couple when they are there alone.
The project is located on a stunning, but cripplingly-restricted site overlooking Griffin Bay on San Juan Island. The most practical area to build was exactly where three beautiful old growth trees had already chosen to live. A prior architect, in a prior design, had proposed chopping them down and building right in the middle of the site. From our perspective, the trees were an important essence of the site and respectfully had to be preserved. As a result we squeezed the programmatic requirements, kept the clients on a square foot restriction and pressed tight against property setbacks.
The delineate concept is a stone wall that sweeps from the parking to the entry, through the house and out the other side, terminating in a hook that nestles the master shower. This is the symbolic and functional shield between the public road and the private living spaces of the home owners. All the primary living spaces and the master suite are on the water side, the remaining rooms are tucked into the hill on the road side of the wall.
Off-setting the solid massing of the stone walls is a pavilion which grabs the views and the light to the south, east and west. Built in a position to be hammered by the winter storms the pavilion, while light and airy in appearance and feeling, is constructed of glass, steel, stout wood timbers and doors with a stone roof and a slate floor. The glass pavilion is anchored by two concrete panel chimneys; the windows are steel framed and the exterior skin is of powder coated steel sheathing.

photo: www.shanekorpisto.com
Foto di un soggiorno moderno di medie dimensioni e chiuso con cornice del camino piastrellata, sala formale, pareti bianche, parquet chiaro, camino classico, nessuna TV e pavimento beige
Foto di un soggiorno moderno di medie dimensioni e chiuso con cornice del camino piastrellata, sala formale, pareti bianche, parquet chiaro, camino classico, nessuna TV e pavimento beige
716 Foto di case e interni di medie dimensioni
1


















