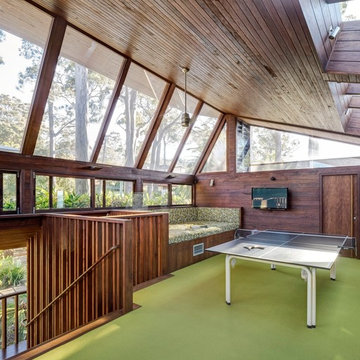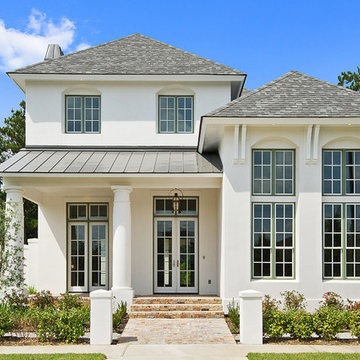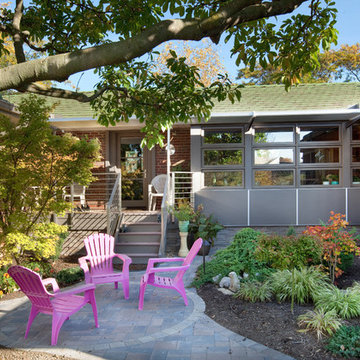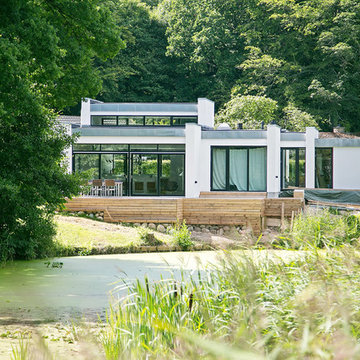409 Foto di case e interni verdi
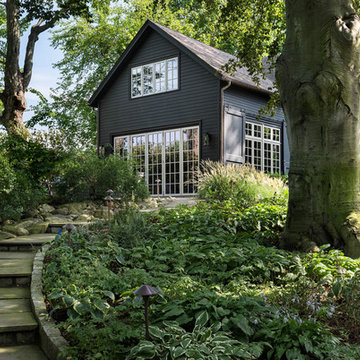
Rob Karosis: Photographer
Idee per un giardino formale classico con un ingresso o sentiero e un pendio, una collina o una riva
Idee per un giardino formale classico con un ingresso o sentiero e un pendio, una collina o una riva

Esempio di un soggiorno design di medie dimensioni e aperto con camino classico, TV a parete, pareti beige e parquet chiaro

Keith Sutter Photography
Ispirazione per la facciata di una casa grande bianca contemporanea a due piani con rivestimento in stucco, tetto piano e scale
Ispirazione per la facciata di una casa grande bianca contemporanea a due piani con rivestimento in stucco, tetto piano e scale
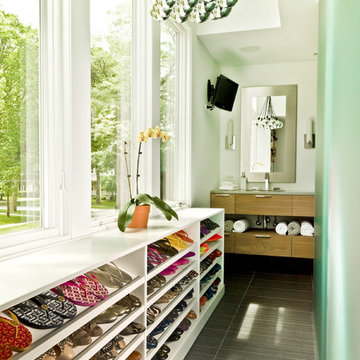
Cynthia Lynn
Idee per una piccola cabina armadio per donna design con nessun'anta, ante bianche e pavimento grigio
Idee per una piccola cabina armadio per donna design con nessun'anta, ante bianche e pavimento grigio
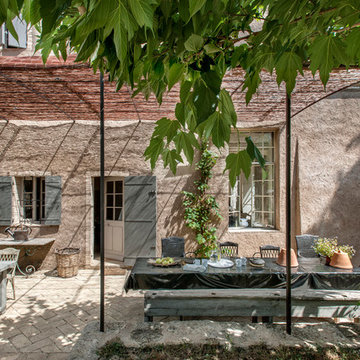
Bernard Touillon photographe
La Maison de Charrier décorateur
Esempio di un patio o portico country di medie dimensioni e dietro casa con una pergola
Esempio di un patio o portico country di medie dimensioni e dietro casa con una pergola
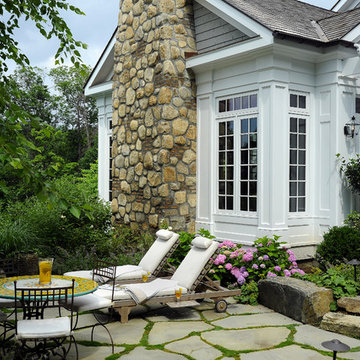
Carol Kurth Architecture, PC , Peter Krupenye Photography
Ispirazione per un grande patio o portico chic dietro casa con una pergola e pavimentazioni in pietra naturale
Ispirazione per un grande patio o portico chic dietro casa con una pergola e pavimentazioni in pietra naturale

This modern lake house is located in the foothills of the Blue Ridge Mountains. The residence overlooks a mountain lake with expansive mountain views beyond. The design ties the home to its surroundings and enhances the ability to experience both home and nature together. The entry level serves as the primary living space and is situated into three groupings; the Great Room, the Guest Suite and the Master Suite. A glass connector links the Master Suite, providing privacy and the opportunity for terrace and garden areas.
Won a 2013 AIANC Design Award. Featured in the Austrian magazine, More Than Design. Featured in Carolina Home and Garden, Summer 2015.
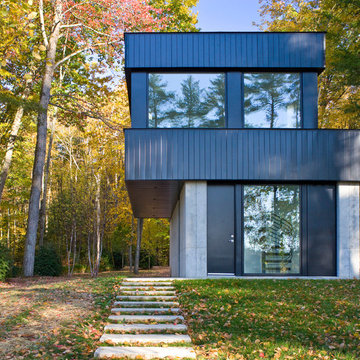
Idee per la villa grande nera contemporanea a due piani con rivestimento in metallo, tetto piano e copertura in metallo o lamiera
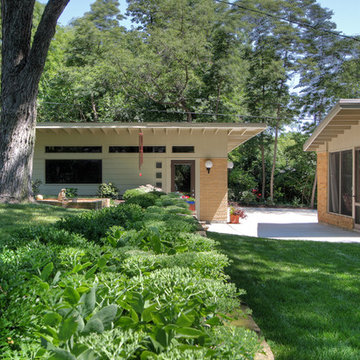
A renowned St. Louis mid-century modern architect's home in St. Louis, MO is now owned by his son, who grew up in the home. The original detached garage was failing.
Mosby architects worked with the architect's original drawings of the home to create a new garage that matched and echoed the style of the home, from roof slope to brick color. This is an example of how gracefully the detached garage echoes the features of the screen porch the architect added to his home in the 1960s.
Photos by Mosby Building Arts.
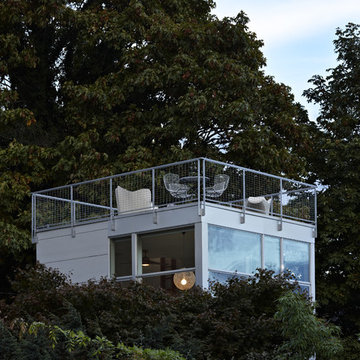
Tower House by David Coleman / Architecture located in the Wallingford neighborhood of Seattle, WA.
Immagine di una terrazza minimalista sul tetto e sul tetto
Immagine di una terrazza minimalista sul tetto e sul tetto
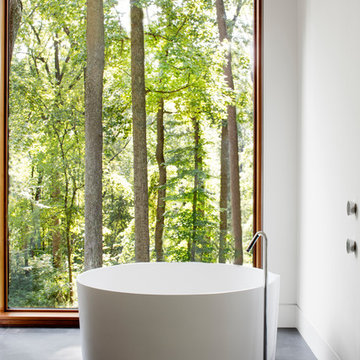
Ziger|Snead Architects
Photographers:
Adam Rouse & Jennifer Hughes
Esempio di una stanza da bagno minimalista con vasca freestanding, pareti bianche, pavimento nero e top bianco
Esempio di una stanza da bagno minimalista con vasca freestanding, pareti bianche, pavimento nero e top bianco
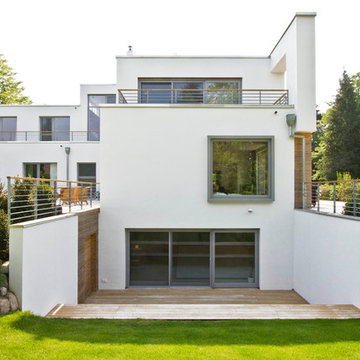
Fotos: Kurt Wrissenberg
Foto della facciata di una casa grande bianca moderna a tre piani con tetto piano e rivestimento in stucco
Foto della facciata di una casa grande bianca moderna a tre piani con tetto piano e rivestimento in stucco
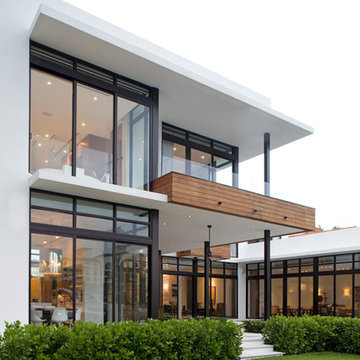
Toward the rear of the house interior spaces look into the outdoor spaces, connecting them through views. The interior kitchen has a visual connection with the outdoor dining area leading people into the shaded outdoor spaces.
Robin Hill
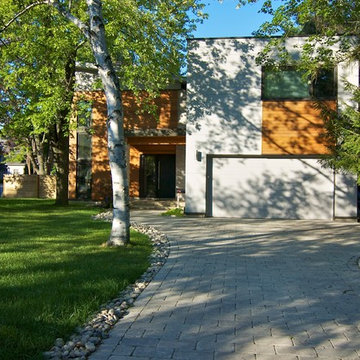
George Opreff PhotoWorks
Foto della facciata di una casa moderna con rivestimento in legno
Foto della facciata di una casa moderna con rivestimento in legno
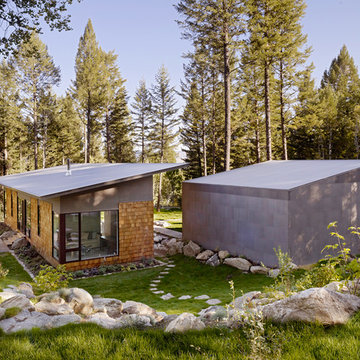
Matthew Millman Photography
Idee per la casa con tetto a falda unica piccolo contemporaneo
Idee per la casa con tetto a falda unica piccolo contemporaneo

Designed for a family with four younger children, it was important that the house feel comfortable, open, and that family activities be encouraged. The study is directly accessible and visible to the family room in order that these would not be isolated from one another.
Primary living areas and decks are oriented to the south, opening the spacious interior to views of the yard and wooded flood plain beyond. Southern exposure provides ample internal light, shaded by trees and deep overhangs; electronically controlled shades block low afternoon sun. Clerestory glazing offers light above the second floor hall serving the bedrooms and upper foyer. Stone and various woods are utilized throughout the exterior and interior providing continuity and a unified natural setting.
A swimming pool, second garage and courtyard are located to the east and out of the primary view, but with convenient access to the screened porch and kitchen.
409 Foto di case e interni verdi
1


















