174 Foto di case e interni

This prefabricated 1,800 square foot Certified Passive House is designed and built by The Artisans Group, located in the rugged central highlands of Shaw Island, in the San Juan Islands. It is the first Certified Passive House in the San Juans, and the fourth in Washington State. The home was built for $330 per square foot, while construction costs for residential projects in the San Juan market often exceed $600 per square foot. Passive House measures did not increase this projects’ cost of construction.
The clients are retired teachers, and desired a low-maintenance, cost-effective, energy-efficient house in which they could age in place; a restful shelter from clutter, stress and over-stimulation. The circular floor plan centers on the prefabricated pod. Radiating from the pod, cabinetry and a minimum of walls defines functions, with a series of sliding and concealable doors providing flexible privacy to the peripheral spaces. The interior palette consists of wind fallen light maple floors, locally made FSC certified cabinets, stainless steel hardware and neutral tiles in black, gray and white. The exterior materials are painted concrete fiberboard lap siding, Ipe wood slats and galvanized metal. The home sits in stunning contrast to its natural environment with no formal landscaping.
Photo Credit: Art Gray

Photo Credit: Roger Turk
Immagine di una cucina chic di medie dimensioni con lavello sottopiano, ante bianche, top in saponaria, ante in stile shaker, pavimento in legno massello medio, paraspruzzi multicolore, paraspruzzi con piastrelle a mosaico, elettrodomestici da incasso e pavimento marrone
Immagine di una cucina chic di medie dimensioni con lavello sottopiano, ante bianche, top in saponaria, ante in stile shaker, pavimento in legno massello medio, paraspruzzi multicolore, paraspruzzi con piastrelle a mosaico, elettrodomestici da incasso e pavimento marrone

Photos copyright 2012 Scripps Network, LLC. Used with permission, all rights reserved.
Foto della villa bianca country a tre piani di medie dimensioni con rivestimento in pietra, tetto a capanna e copertura in metallo o lamiera
Foto della villa bianca country a tre piani di medie dimensioni con rivestimento in pietra, tetto a capanna e copertura in metallo o lamiera
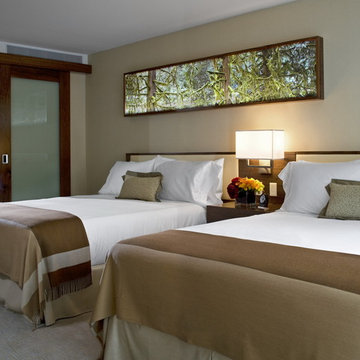
Ispirazione per una camera degli ospiti minimal di medie dimensioni con pareti beige e moquette
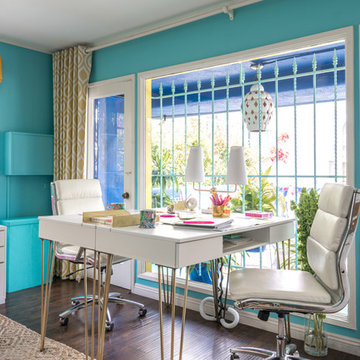
My husband added brass hairpin legs to inexpensive computer desks with laptop compartments, integrated power strips and cord cutouts. Mike Z Designs created a custom wooden box to hide the ugly in-wall AC unit. The front panel slides out to allow the unit to operate.
Photo © Bethany Nauert

Rory Corrigan
Immagine di una grande cucina moderna con ante lisce, ante nere, paraspruzzi grigio, paraspruzzi con lastra di vetro, elettrodomestici neri e pavimento grigio
Immagine di una grande cucina moderna con ante lisce, ante nere, paraspruzzi grigio, paraspruzzi con lastra di vetro, elettrodomestici neri e pavimento grigio
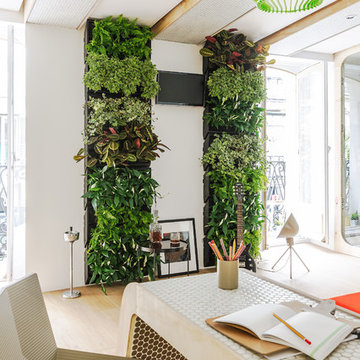
Orlando Gutierrez
Ispirazione per un piccolo ufficio minimal con pareti bianche, scrivania autoportante, nessun camino e parquet chiaro
Ispirazione per un piccolo ufficio minimal con pareti bianche, scrivania autoportante, nessun camino e parquet chiaro
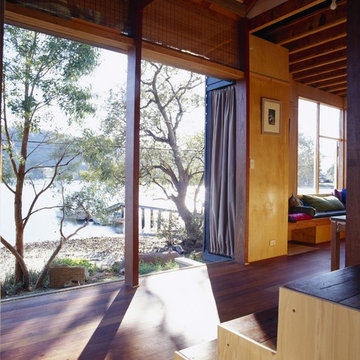
Scrounged doors repurposed & re-glued slide completely out of sight to co-opt a little used public path as a living space. Real materials with real feel include recycled floorboards, demolition yard posts & scrounged jetty timbers from nearby. Bamboo blinds from a supermarket were cut & regaled on site for a tropical feel with practical ventilation effect. An upturned cast iron bath awaits re-use - that was interesting to get across the bay. Water access only.
All photographs Brett Boardman
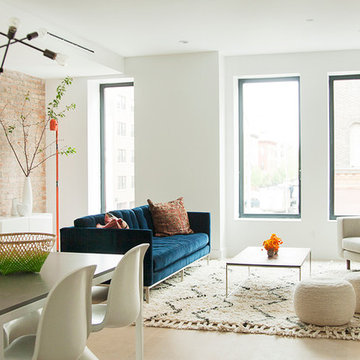
Esther Beke
Foto di un soggiorno design di medie dimensioni e aperto con sala formale e pareti bianche
Foto di un soggiorno design di medie dimensioni e aperto con sala formale e pareti bianche
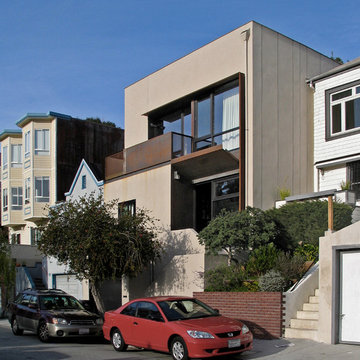
This project added a new second story to this 1940s era home in San Francisco's Glen Park neighborhood. The new addition was blended into the existing design, and is expressed as the larger rectangular volume wrapping around the top of the existing house.
Photo by AAA Architecture
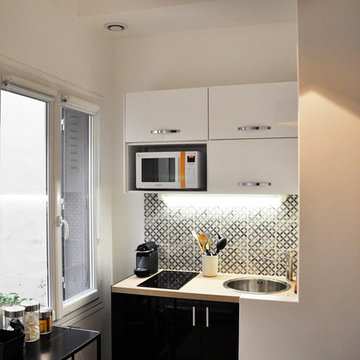
Vue de la cuisine très compacte mais avec frigo sous plan, combiné micro-onde, table cuisson, évier.
La crédence est en aspect carreaux de ciment.
Esempio di una cucina a L design chiusa e di medie dimensioni con ante nere e nessuna isola
Esempio di una cucina a L design chiusa e di medie dimensioni con ante nere e nessuna isola
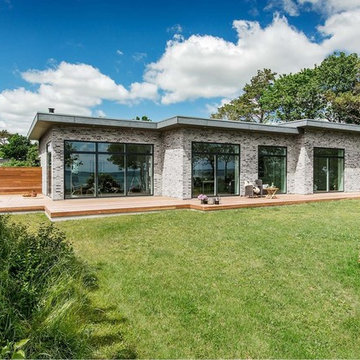
Ispirazione per la facciata di una casa grigia contemporanea a un piano di medie dimensioni con rivestimento in mattoni e tetto piano
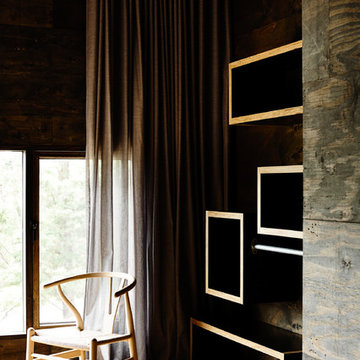
Photography: Derek Swalwell
Ispirazione per una camera degli ospiti design di medie dimensioni con pareti nere e pavimento in legno massello medio
Ispirazione per una camera degli ospiti design di medie dimensioni con pareti nere e pavimento in legno massello medio
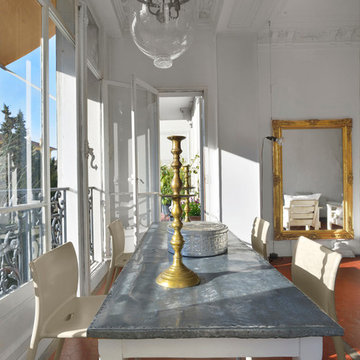
Luis Alvarez
Foto di una sala da pranzo mediterranea di medie dimensioni con pareti bianche e pavimento in terracotta
Foto di una sala da pranzo mediterranea di medie dimensioni con pareti bianche e pavimento in terracotta
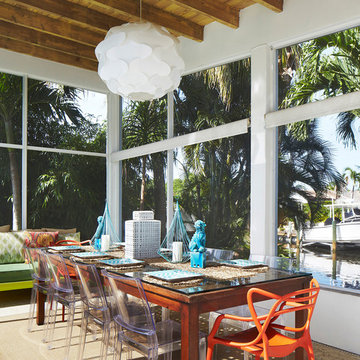
Brantley Photography
Immagine di un portico minimal di medie dimensioni e dietro casa con un tetto a sbalzo, un portico chiuso e lastre di cemento
Immagine di un portico minimal di medie dimensioni e dietro casa con un tetto a sbalzo, un portico chiuso e lastre di cemento
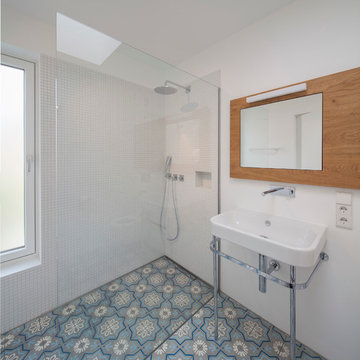
Gestalterisch sollte es ein Einfaches, vom Innen - und Außenausdruck her, ein warmes und robustes Gebäude mit Wohlfühlatmosphäre und großzügiger Raumwirkung sein.
Es wurden "Raum- Einbauten" in das Erdgeschoss frei eingestellt , welche nicht raumhoch ausgebildet sind, um die Großzügigkeit des Erdgeschosses zu erhalten und um reizvolle Zonierungen und Blickbezüge im Innenraum zu erhalten. Diese unterscheiden sich in der Textur und in Materialität. Ein Holzwürfel wird zu Küche, Speise und Garderobe, eine Stahlbetonklammer nimmt ein bestehendes Küchenmöbel und einen Holzofen auf.
Zusammen mit dem Küchenblock "schwimmen" diese Einbauten auf einem durchgehenden, grauen Natursteinboden und binden diese harmonisch und optisch zusammen.
Zusammengefasst ein ökonomisches Raumkonzept mit großzügiger und ausgefallener Raumwirkung.
Das zweigeschossige Einfamilienhaus mit Flachdach ist eine klassische innerstädtische Nachverdichtung. Die beengte Grundstückssituation, der Geländeverlauf mit dem ansteigenden Hang auf der Westseite, die starke Einsichtnahme durch eine Geschosswohnbebauung im Süden, die dicht befahrene Straße im Osten und das knappe Budget waren große Herausforderungen des Entwurfs.
Im Erdgeschoss liegen die Küche mit Ess- und Wohnbereich, sowie einige Nebenräume und der Eingangsbereich. Im Obergeschoss sind die Individualräume mit zwei Badezimmern untergebracht.
Fotos: Herbert Stolz
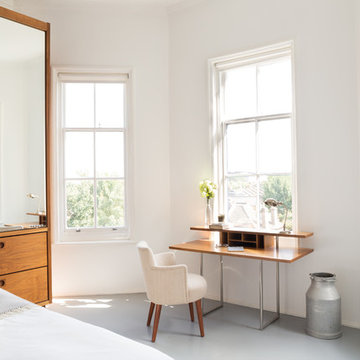
Paul Craig
Ispirazione per una camera da letto scandinava di medie dimensioni con pareti bianche
Ispirazione per una camera da letto scandinava di medie dimensioni con pareti bianche
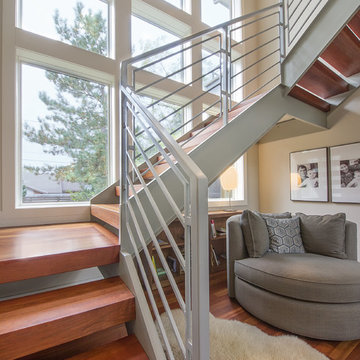
Denver Photo
Esempio di una scala a "U" contemporanea di medie dimensioni con nessuna alzata e pedata in legno
Esempio di una scala a "U" contemporanea di medie dimensioni con nessuna alzata e pedata in legno
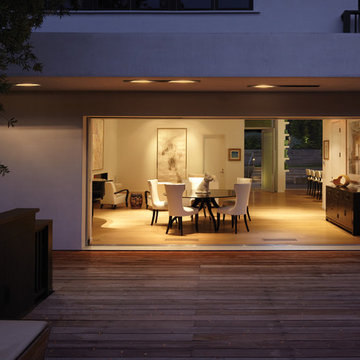
View from back deck
Idee per una terrazza minimalista di medie dimensioni e dietro casa con un tetto a sbalzo
Idee per una terrazza minimalista di medie dimensioni e dietro casa con un tetto a sbalzo
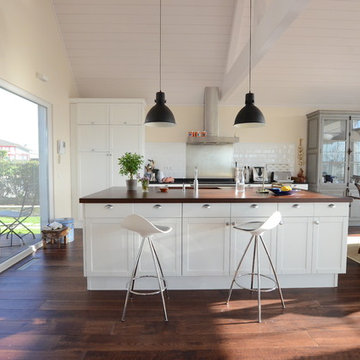
Cocina de estilo abierto que combina con el comedor y, a su vez, con el salón. Una gran isla preside el espacio central. Los tonos del mobiliario buscan además guardar la coherencia con los tonos de suelo, vigas vistas y techo.
174 Foto di case e interni
1

















