1.090 Foto di case e interni bianchi

This remodel of a mid century gem is located in the town of Lincoln, MA a hot bed of modernist homes inspired by Gropius’ own house built nearby in the 1940’s. By the time the house was built, modernism had evolved from the Gropius era, to incorporate the rural vibe of Lincoln with spectacular exposed wooden beams and deep overhangs.
The design rejects the traditional New England house with its enclosing wall and inward posture. The low pitched roofs, open floor plan, and large windows openings connect the house to nature to make the most of its rural setting. The bathroom floor and walls are white Thassos marble.
Photo by: Nat Rea Photography
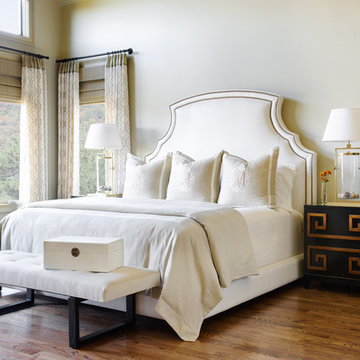
High ceilings and ample windows offer plenty of light and an amazing view in this neutral master bedroom. Woven blinds and ivory and beige embroidered draperies hang from bronze hardware, adding subtle pattern and texture. Dark walnut stained flooring rests under a large, upholstered bed covered in an ivory vinyl and trimmed with bronze nail heads. The bedding, from Legacy Linens, has simple elegance, while hand embroidered pillows finish off the look. At the end of the bed sits a bench covered in a soft, sage green ultra-suede. Antique brass lamps filled with river rocks sit atop bedside tables, painted black and accented with metallic copper Greek key designs. Interior doors, painted charcoal grey with bronze door hardware, add just the right amount of contrast.

Foto di una grande palestra in casa mediterranea con pareti bianche e pavimento grigio
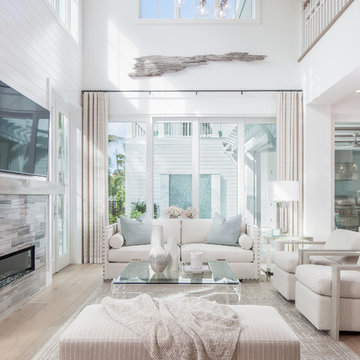
Idee per un soggiorno stile marinaro aperto con pareti bianche, parquet chiaro, camino lineare Ribbon, cornice del camino piastrellata, TV a parete e tappeto

This Great Room features one of our most popular fireplace designs with shiplap, a modern mantel and optional built -in cabinets with drywall shelves.

Artistic Tile
Ispirazione per una stanza da bagno padronale tradizionale con ante in stile shaker, ante grigie, vasca freestanding, pareti beige, lavabo sottopiano, pavimento bianco e top beige
Ispirazione per una stanza da bagno padronale tradizionale con ante in stile shaker, ante grigie, vasca freestanding, pareti beige, lavabo sottopiano, pavimento bianco e top beige

Anya Phillips
Immagine di una piccola stanza da bagno tradizionale con piastrelle blu, pareti rosa, pavimento con piastrelle a mosaico, lavabo a colonna, pavimento bianco e piastrelle in gres porcellanato
Immagine di una piccola stanza da bagno tradizionale con piastrelle blu, pareti rosa, pavimento con piastrelle a mosaico, lavabo a colonna, pavimento bianco e piastrelle in gres porcellanato
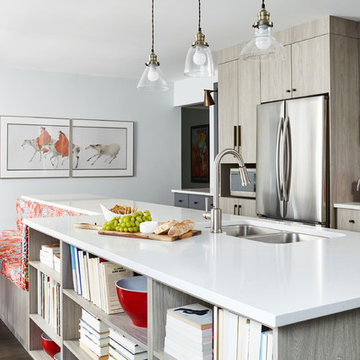
Photos by Valerie Wilcox
Esempio di una grande cucina tradizionale con elettrodomestici in acciaio inossidabile, lavello a doppia vasca, ante in stile shaker, top in quarzo composito, paraspruzzi multicolore, paraspruzzi in gres porcellanato, pavimento in legno massello medio e ante in legno chiaro
Esempio di una grande cucina tradizionale con elettrodomestici in acciaio inossidabile, lavello a doppia vasca, ante in stile shaker, top in quarzo composito, paraspruzzi multicolore, paraspruzzi in gres porcellanato, pavimento in legno massello medio e ante in legno chiaro
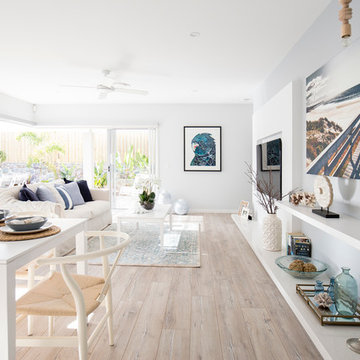
Ispirazione per un soggiorno costiero aperto con pareti bianche e parete attrezzata
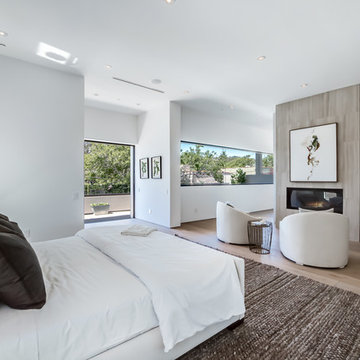
The Sunset Team
Foto di una grande camera matrimoniale design con pareti bianche, parquet chiaro, camino lineare Ribbon e cornice del camino piastrellata
Foto di una grande camera matrimoniale design con pareti bianche, parquet chiaro, camino lineare Ribbon e cornice del camino piastrellata

Andrew Kist
A 750 square foot top floor apartment is transformed from a cramped and musty two bedroom into a sun-drenched aerie with a second floor home office recaptured from an old storage loft. Multiple skylights and a large picture window allow light to fill the space altering the feeling throughout the days and seasons. Views of New York Harbor, previously ignored, are now a daily event.
Featured in the Fall 2016 issue of Domino, and on Refinery 29.

Eve Wilson
Immagine di una stanza da bagno minimal di medie dimensioni con vasca freestanding, pavimento con piastrelle a mosaico, ante bianche, doccia aperta, piastrelle bianche, piastrelle a mosaico, pareti bianche, top in legno, top marrone e lavanderia
Immagine di una stanza da bagno minimal di medie dimensioni con vasca freestanding, pavimento con piastrelle a mosaico, ante bianche, doccia aperta, piastrelle bianche, piastrelle a mosaico, pareti bianche, top in legno, top marrone e lavanderia
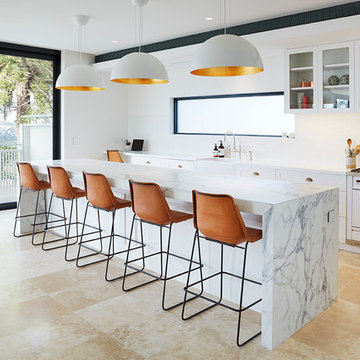
Immagine di una grande cucina minimal con lavello stile country, ante in stile shaker, ante bianche, paraspruzzi bianco, elettrodomestici bianchi e pavimento in travertino
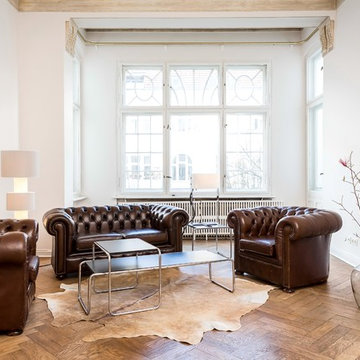
ADO Properties GmbH
Esempio di un grande soggiorno classico con sala formale, pareti bianche, pavimento in legno massello medio, nessun camino e nessuna TV
Esempio di un grande soggiorno classico con sala formale, pareti bianche, pavimento in legno massello medio, nessun camino e nessuna TV
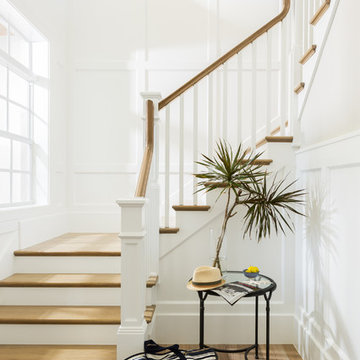
Design by Krista Watterworth Design Studio in Palm Beach Gardens, Florida. Photo by Lesley Unruh. This beautiful coastal home is filled with light and love. It's open and airy. The millwork is stunning. A newly constructed home on the Tequesta intercoastal waterway.
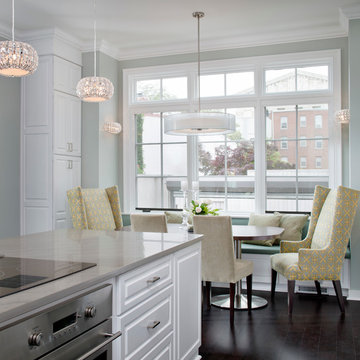
http://www.nicelydonekitchens.com
Esempio di una cucina abitabile classica con ante con bugna sagomata, ante bianche, elettrodomestici in acciaio inossidabile e parquet scuro
Esempio di una cucina abitabile classica con ante con bugna sagomata, ante bianche, elettrodomestici in acciaio inossidabile e parquet scuro
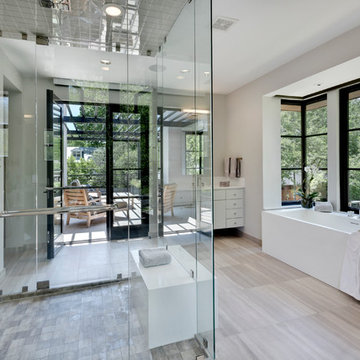
Photography: Charles Smith
Esempio di una stanza da bagno contemporanea con ante lisce, ante bianche, vasca freestanding, piastrelle grigie e panca da doccia
Esempio di una stanza da bagno contemporanea con ante lisce, ante bianche, vasca freestanding, piastrelle grigie e panca da doccia
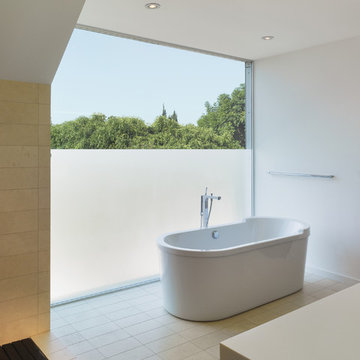
A Philippe Starck tub occupies an over-scaled window box above the entry.
Esempio di una piccola stanza da bagno padronale minimalista con vasca freestanding, piastrelle beige, piastrelle in gres porcellanato, pareti bianche, pavimento in gres porcellanato e top in quarzo composito
Esempio di una piccola stanza da bagno padronale minimalista con vasca freestanding, piastrelle beige, piastrelle in gres porcellanato, pareti bianche, pavimento in gres porcellanato e top in quarzo composito
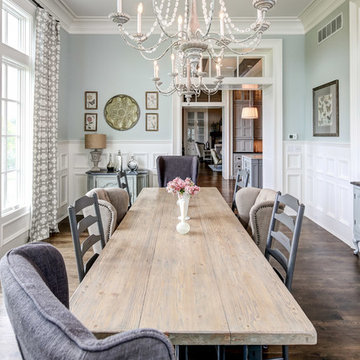
Tim Furlong
Ispirazione per una sala da pranzo chiusa con pareti blu, parquet scuro e nessun camino
Ispirazione per una sala da pranzo chiusa con pareti blu, parquet scuro e nessun camino
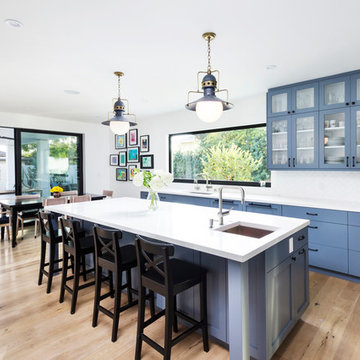
Ispirazione per una cucina abitabile classica con lavello sottopiano, ante di vetro, ante blu e paraspruzzi bianco
1.090 Foto di case e interni bianchi
1

















