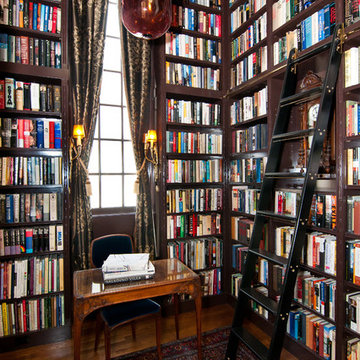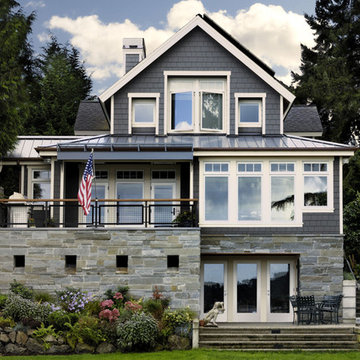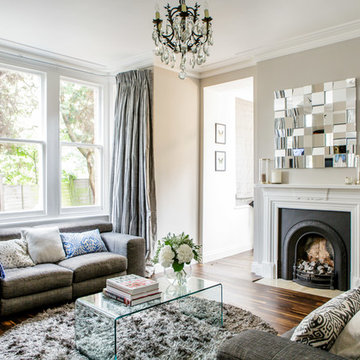13 Foto di case e interni vittoriani
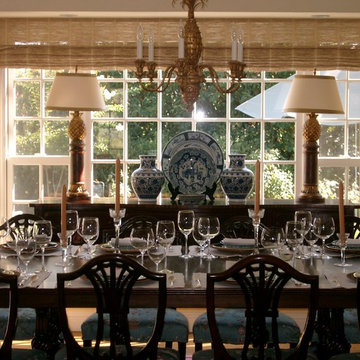
Tasteful dining with a custom mahogany table set off by a gold leaf pineapple chandelier and table lamps. The natural Conrad Shade window coverings keep the mood soft and warm.
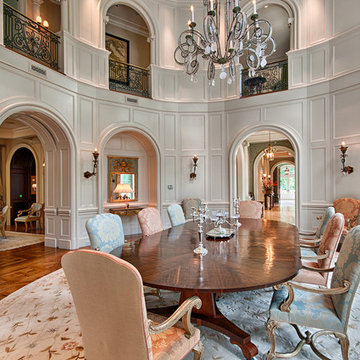
Marilynn Kay
Ispirazione per una sala da pranzo vittoriana con pareti grigie, pavimento in legno massello medio e nessun camino
Ispirazione per una sala da pranzo vittoriana con pareti grigie, pavimento in legno massello medio e nessun camino
Trova il professionista locale adatto per il tuo progetto
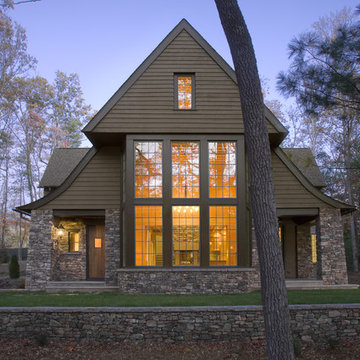
Immagine della villa grande marrone vittoriana a due piani con rivestimenti misti, tetto a capanna e copertura a scandole
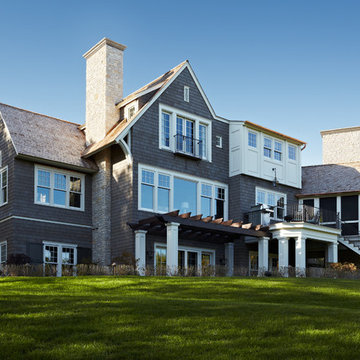
Rear facade
Photo by Susan Gilmore
Immagine della facciata di una casa vittoriana a tre piani con scale
Immagine della facciata di una casa vittoriana a tre piani con scale
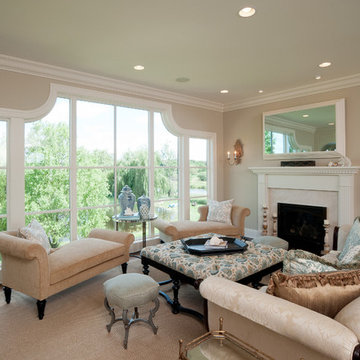
The Victoria era ended more then 100 years ago, but it's design influences-deep, rich colors, wallpaper with bold patterns and velvety textures, and high-quality, detailed millwork-can still be found in the modern-day homes, such as this 7,500-square-foot beauty in Medina.
The home's entrance is fit for a king and queen. A dramatic two-story foyer opens up to 10-foot ceilings, graced by a curved staircase, a sun-filled living room that takes advantage of the views of the three-acre property, and a music room, featuring the homeowners' baby grand piano.
"Each unique room has a sense of separation, yet there's an open floor plan", explains Andy Schrader, president of Schrader & Companies, the builder behind this masterpiece.
The home features four bedrooms and five baths, including a stunning master suite with and expansive walk-in master shower-complete with exterior and interior windows and a rain showerhead suspended from the ceiling. Other luxury amenities include main- and upper level laundries, four garage stalls, an indoor sport court, a workroom for the wife (with French doors accessing a personal patio), and a vestibule opening to the husband's office, complete with ship portal.
The nucleus of this home is the kitchen, with a wall of windows overlooking a private pond, a cathedral vaulted ceiling, and a unique Romeo-and-Juliet balcony, a trademark feature of the builder.
Story courtesy or Midwest Home Magazine-August 2012
Written by Christina Sarinske
Photographs courtesy of Scott Jacobson
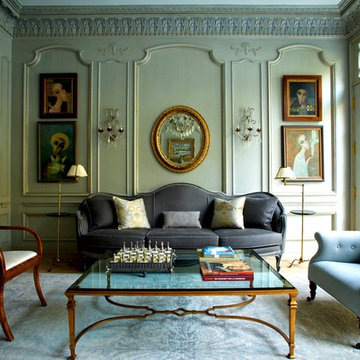
Douglas VanderHorn Architects
Builder - Significant Homes, LLC
Owner's Representative - Tim Hine
Foto di un soggiorno vittoriano con sala formale, pareti verdi, parquet chiaro e nessuna TV
Foto di un soggiorno vittoriano con sala formale, pareti verdi, parquet chiaro e nessuna TV
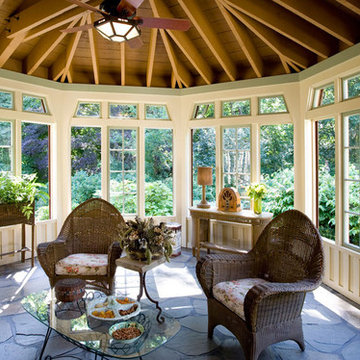
OL + expanded this North Shore waterfront bungalow to include a new library, two sleeping porches, a third floor billiard and game room, and added a conservatory. The design is influenced by the Arts and Crafts style of the existing house. A two-story gatehouse with similar architectural details, was designed to include a garage and second floor loft-style living quarters. The late landscape architect, Dale Wagner, developed the site to create picturesque views throughout the property as well as from every room.
Contractor: Fanning Builders- Jamie Fanning
Millwork & Carpentry: Slim Larson Design
Photographer: Peter Vanderwarker Photography
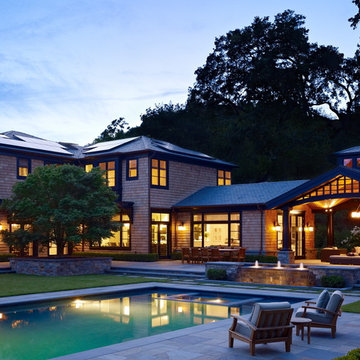
Mark Schwartz Photography
Foto della facciata di una casa grande vittoriana a due piani con rivestimento in legno
Foto della facciata di una casa grande vittoriana a due piani con rivestimento in legno
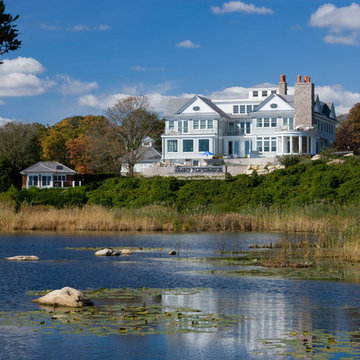
Ispirazione per la facciata di una casa grande vittoriana a tre piani con rivestimento in legno
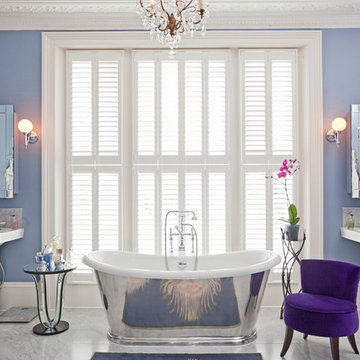
Ed Kingsford
Foto di una stanza da bagno padronale vittoriana con vasca freestanding, piastrelle grigie, pareti blu e lavabo a colonna
Foto di una stanza da bagno padronale vittoriana con vasca freestanding, piastrelle grigie, pareti blu e lavabo a colonna
13 Foto di case e interni vittoriani
1


















