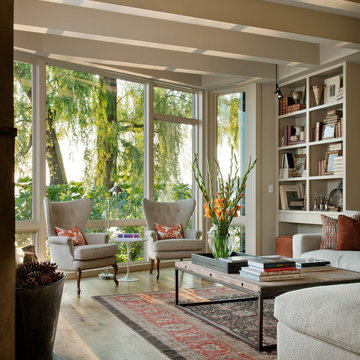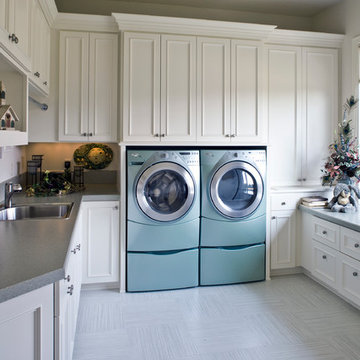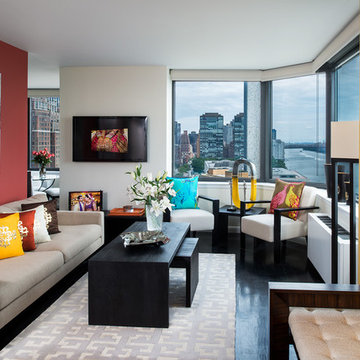Foto di case e interni classici
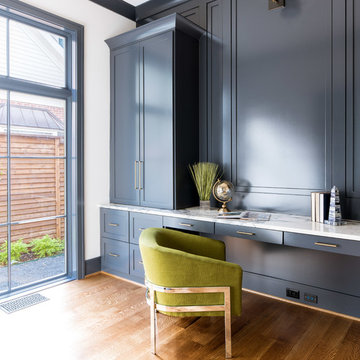
Costa Christ Media
Ispirazione per un ufficio chic con pareti bianche, pavimento in legno massello medio e scrivania incassata
Ispirazione per un ufficio chic con pareti bianche, pavimento in legno massello medio e scrivania incassata

Immagine di un grande soggiorno classico con pareti beige, parquet scuro, camino classico, cornice del camino in pietra e TV a parete
Trova il professionista locale adatto per il tuo progetto

Martha O'Hara Interiors, Furnishings & Photo Styling | Detail Design + Build, Builder | Charlie & Co. Design, Architect | Corey Gaffer, Photography | Please Note: All “related,” “similar,” and “sponsored” products tagged or listed by Houzz are not actual products pictured. They have not been approved by Martha O’Hara Interiors nor any of the professionals credited. For information about our work, please contact design@oharainteriors.com.
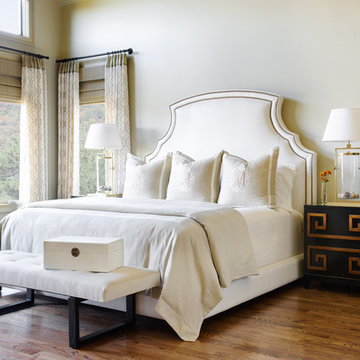
High ceilings and ample windows offer plenty of light and an amazing view in this neutral master bedroom. Woven blinds and ivory and beige embroidered draperies hang from bronze hardware, adding subtle pattern and texture. Dark walnut stained flooring rests under a large, upholstered bed covered in an ivory vinyl and trimmed with bronze nail heads. The bedding, from Legacy Linens, has simple elegance, while hand embroidered pillows finish off the look. At the end of the bed sits a bench covered in a soft, sage green ultra-suede. Antique brass lamps filled with river rocks sit atop bedside tables, painted black and accented with metallic copper Greek key designs. Interior doors, painted charcoal grey with bronze door hardware, add just the right amount of contrast.

Photo: Stacy Vazquez-Abrams
Idee per un soggiorno chic di medie dimensioni e chiuso con pareti bianche, sala formale, parquet scuro, camino classico, nessuna TV e cornice del camino in pietra
Idee per un soggiorno chic di medie dimensioni e chiuso con pareti bianche, sala formale, parquet scuro, camino classico, nessuna TV e cornice del camino in pietra
Ricarica la pagina per non vedere più questo specifico annuncio

This Great Room features one of our most popular fireplace designs with shiplap, a modern mantel and optional built -in cabinets with drywall shelves.

Artistic Tile
Ispirazione per una stanza da bagno padronale tradizionale con ante in stile shaker, ante grigie, vasca freestanding, pareti beige, lavabo sottopiano, pavimento bianco e top beige
Ispirazione per una stanza da bagno padronale tradizionale con ante in stile shaker, ante grigie, vasca freestanding, pareti beige, lavabo sottopiano, pavimento bianco e top beige

Anya Phillips
Immagine di una piccola stanza da bagno tradizionale con piastrelle blu, pareti rosa, pavimento con piastrelle a mosaico, lavabo a colonna, pavimento bianco e piastrelle in gres porcellanato
Immagine di una piccola stanza da bagno tradizionale con piastrelle blu, pareti rosa, pavimento con piastrelle a mosaico, lavabo a colonna, pavimento bianco e piastrelle in gres porcellanato
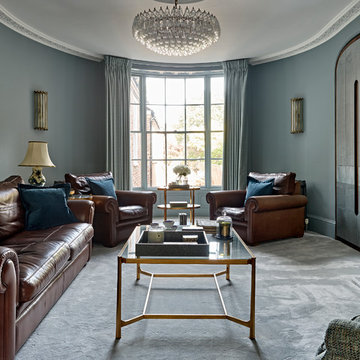
Ispirazione per un soggiorno chic di medie dimensioni e chiuso con moquette, cornice del camino in pietra, pavimento grigio, pareti blu e camino classico
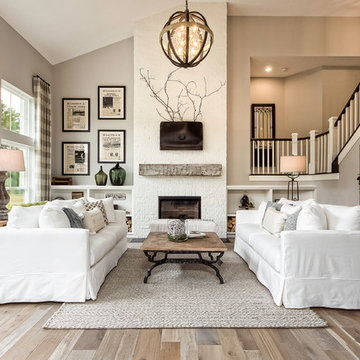
Home Plan: Lauderdale
Foto di un soggiorno chic aperto con cornice del camino in mattoni, TV a parete, pareti grigie e parquet chiaro
Foto di un soggiorno chic aperto con cornice del camino in mattoni, TV a parete, pareti grigie e parquet chiaro
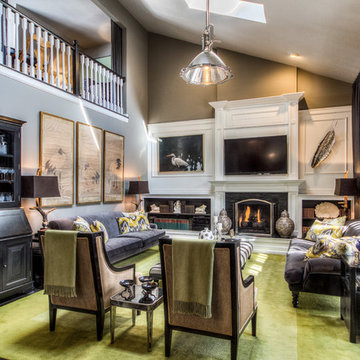
A large space that was made narrow by a second staircase. We took the stairs out and turned it into the principle gathering space for the family, combining the functionalities of living room, great room, family room and media room.
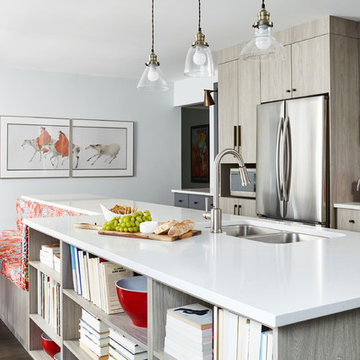
Photos by Valerie Wilcox
Esempio di una grande cucina tradizionale con elettrodomestici in acciaio inossidabile, lavello a doppia vasca, ante in stile shaker, top in quarzo composito, paraspruzzi multicolore, paraspruzzi in gres porcellanato, pavimento in legno massello medio e ante in legno chiaro
Esempio di una grande cucina tradizionale con elettrodomestici in acciaio inossidabile, lavello a doppia vasca, ante in stile shaker, top in quarzo composito, paraspruzzi multicolore, paraspruzzi in gres porcellanato, pavimento in legno massello medio e ante in legno chiaro

Nestled in the heart of Bath, Papilio have created a traditional handmade bespoke kitchen with contemporary elements, providing a modern yet functional space with breath-taking views across the valley.
Designed in collaboration with Simon Moray Jones architects, a large glazed wall and ceiling lantern offer a fresh and airy shell for the open plan kitchen and dining space – the perfect space for this sociable family.
The outstanding architectural design allowed the stunning countryside views to become the focal point of the room and maintaining this tranquil ambience became essential to the client. Matt and Stephen of Papilio carefully positioned workstations and appliances in order to continually bring the outside in, while still providing a practical space for the family to cook and entertain in.
The resulting L-shaped island configuration has created maximum storage space and workflow as well as optimising the view throughout the space. A Belfast sink has been placed facing out of the island to allow the client to see across the garden area, with a large Gaggenau fridge freezer behind, keeping in mind the ‘golden triangle’ theory for ease of movement and functionality.
A key appliance for the family was a 4 door Aga to celebrate their love of cooking and dining. The Pearl Ashes 4 door electric Aga chosen has been set in the far end of the traditional handmade bespoke kitchen between two feature glazed panels. Paired with the on trend metro tiles and the copper pans on the bespoke pot rack designed by Papilio, the elevation provides a striking backdrop to the traditional shaker-style cabinetry.
Integrated bespoke storage solutions include a hidden charging draw for numerous smart devices and the water filtration has been positioned behind a magnetic panel to allow for easy access. The children are able to sit and get on with homework at the breakfast bar while the adults can use the same space to prepare food and socialise. Hand blown pendants by Rothschild and Bickers finish off the island area and complete the stylish set-up.
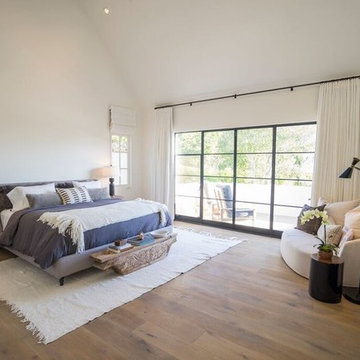
Ispirazione per una camera matrimoniale tradizionale con pareti bianche e pavimento in legno massello medio
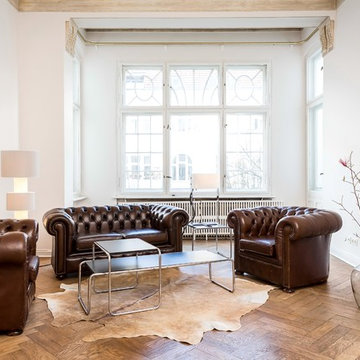
ADO Properties GmbH
Esempio di un grande soggiorno classico con sala formale, pareti bianche, pavimento in legno massello medio, nessun camino e nessuna TV
Esempio di un grande soggiorno classico con sala formale, pareti bianche, pavimento in legno massello medio, nessun camino e nessuna TV
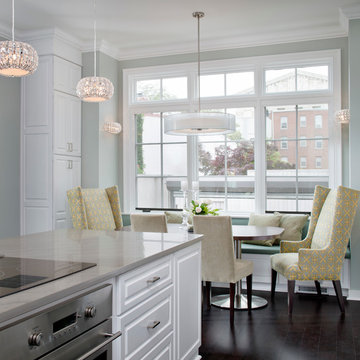
http://www.nicelydonekitchens.com
Esempio di una cucina abitabile classica con ante con bugna sagomata, ante bianche, elettrodomestici in acciaio inossidabile e parquet scuro
Esempio di una cucina abitabile classica con ante con bugna sagomata, ante bianche, elettrodomestici in acciaio inossidabile e parquet scuro
Foto di case e interni classici
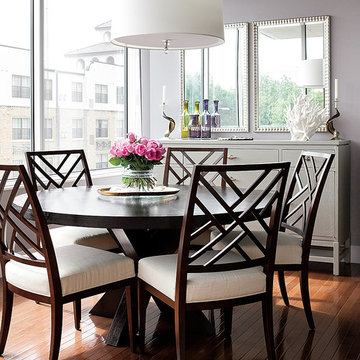
Aaron Leimkuehler for KC Weddings
Foto di una sala da pranzo tradizionale con pareti grigie e parquet scuro
Foto di una sala da pranzo tradizionale con pareti grigie e parquet scuro
1


















