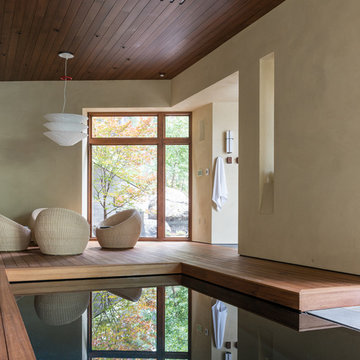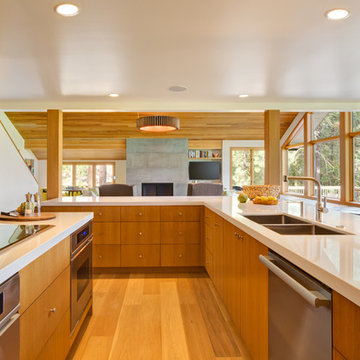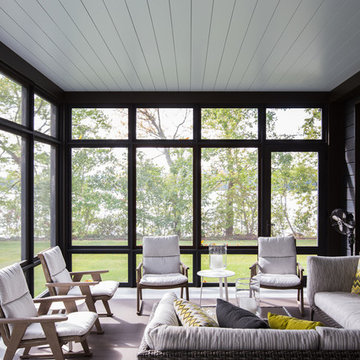5.842 Foto di case e interni
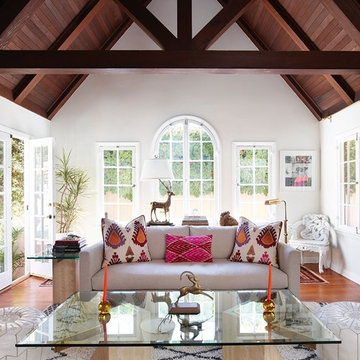
Designed By: Gillian Lefkowitz
Photo by:Brandon McGanty
Immagine di un soggiorno classico aperto con sala formale, pareti bianche, pavimento in legno massello medio e nessun camino
Immagine di un soggiorno classico aperto con sala formale, pareti bianche, pavimento in legno massello medio e nessun camino
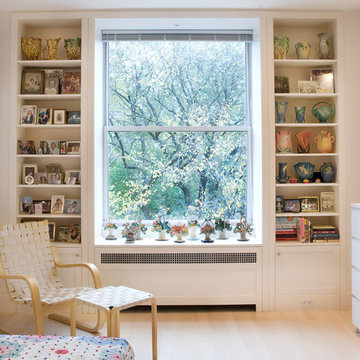
In the Master Bedroom the window is framed by two built-in shelf units which serve as display for family photos and a collection of American Art Pottery. The treatment of all the Central Park facing windows in the apartment were all designed with similar framed openings and custom radiator enclosures.
Trova il professionista locale adatto per il tuo progetto
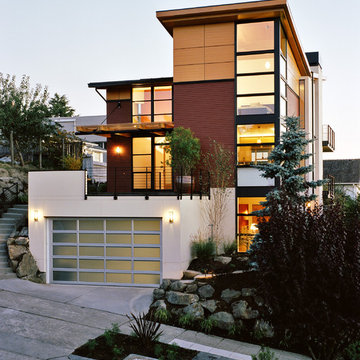
Magnolia Gardens orients four bedrooms, two suites, living spaces and an ADU toward curated greenspaces, terraces, exterior decks and its Magnolia neighborhood community. The house’s dynamic modern form opens in two directions through a glass atrium on the north and glass curtain walls on the northwest and southwest, bringing natural light to the interiors.

Hand rubbed blackened steel frames the fiireplace and a recessed niche for extra wood. A reclaimed beam serves as the mantle. the lower ceilinged area to the right is a more intimate secondary seating area.
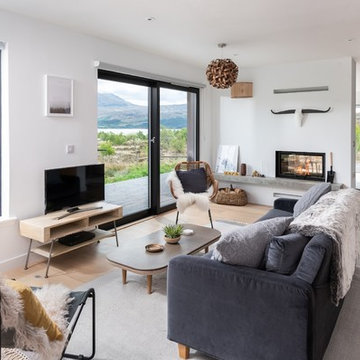
Idee per un soggiorno nordico di medie dimensioni con pareti bianche, parquet chiaro, camino bifacciale, TV autoportante e pavimento beige
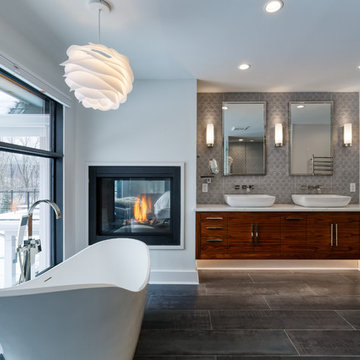
The stunning master bath was designed around the gorgeous river view. The custom walnut floating vanity was designed and crafted by Riverside Custom Cabinetry. The homeowner chose vessel sinks and wall mounted faucets. The double sided fireplace extends from the master bath to the master bedroom. The 66" Susanna Gloss Resin Slipper Tub is from Signature Hardware and the Modern Lever-Handle floor mount tub filler is from Restoration Hardware. The Powell sconces in chrome are from Restoration Hardware. The tile was source from The Tile Shop.
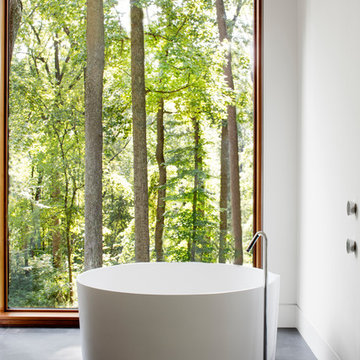
Ziger|Snead Architects
Photographers:
Adam Rouse & Jennifer Hughes
Esempio di una stanza da bagno minimalista con vasca freestanding, pareti bianche, pavimento nero e top bianco
Esempio di una stanza da bagno minimalista con vasca freestanding, pareti bianche, pavimento nero e top bianco
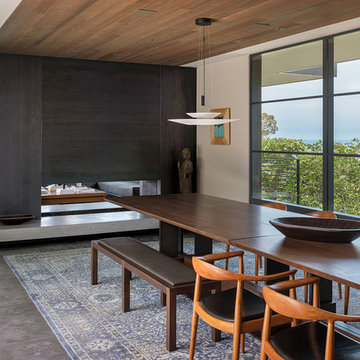
Ispirazione per una sala da pranzo aperta verso il soggiorno minimalista con camino bifacciale e pavimento grigio
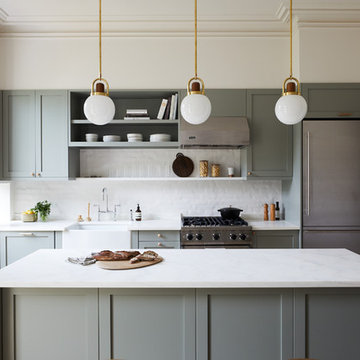
Nicole Franzen
Foto di un cucina con isola centrale tradizionale chiuso con lavello stile country, ante in stile shaker, ante grigie, paraspruzzi bianco, elettrodomestici in acciaio inossidabile, parquet chiaro, pavimento beige e top bianco
Foto di un cucina con isola centrale tradizionale chiuso con lavello stile country, ante in stile shaker, ante grigie, paraspruzzi bianco, elettrodomestici in acciaio inossidabile, parquet chiaro, pavimento beige e top bianco
Ensuite // The Terraces by Metricon Edgewater 6.0, on display in Lightsview, SA.
Esempio di una stanza da bagno minimal con ante lisce, ante in legno bruno, vasca freestanding, piastrelle nere, lavabo sottopiano, pavimento grigio, doccia aperta e top nero
Esempio di una stanza da bagno minimal con ante lisce, ante in legno bruno, vasca freestanding, piastrelle nere, lavabo sottopiano, pavimento grigio, doccia aperta e top nero
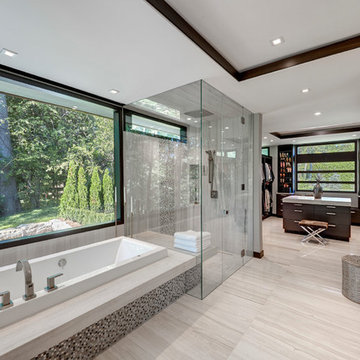
James Haefner Photography
Ispirazione per una stanza da bagno padronale minimal con piastrelle grigie, pareti grigie e pavimento grigio
Ispirazione per una stanza da bagno padronale minimal con piastrelle grigie, pareti grigie e pavimento grigio

Landmarked Brooklyn Townhouse gut renovation kitchen design.
Idee per una grande cucina industriale con lavello stile country, ante lisce, top in legno, paraspruzzi bianco, paraspruzzi in mattoni, elettrodomestici in acciaio inossidabile, pavimento marrone, ante in legno scuro, parquet scuro e top marrone
Idee per una grande cucina industriale con lavello stile country, ante lisce, top in legno, paraspruzzi bianco, paraspruzzi in mattoni, elettrodomestici in acciaio inossidabile, pavimento marrone, ante in legno scuro, parquet scuro e top marrone
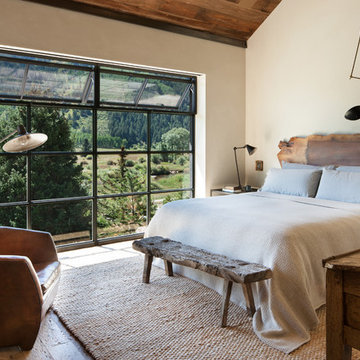
David O. Marlow
Ispirazione per una camera matrimoniale stile rurale con pareti bianche, pavimento in legno massello medio e nessun camino
Ispirazione per una camera matrimoniale stile rurale con pareti bianche, pavimento in legno massello medio e nessun camino
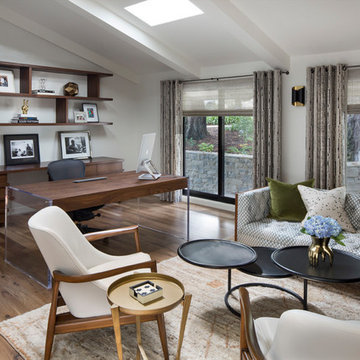
Ispirazione per un ufficio minimalista con pareti bianche, nessun camino, scrivania autoportante e pavimento in legno massello medio
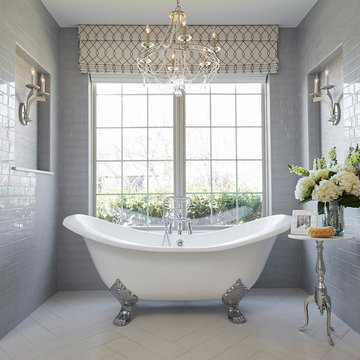
Free standing tub with subway tile surround
Foto di una stanza da bagno padronale chic con vasca con piedi a zampa di leone, piastrelle grigie, piastrelle diamantate, pareti grigie e pavimento bianco
Foto di una stanza da bagno padronale chic con vasca con piedi a zampa di leone, piastrelle grigie, piastrelle diamantate, pareti grigie e pavimento bianco
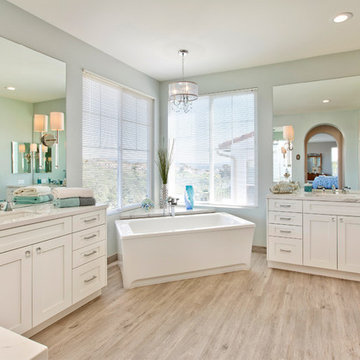
"The home remodeling process, from concept to a finished product, can be a long and stressful time for many couples. An endless number of questions always come to mind and timely decisions must be made if a successful project is desired. This is why we picked Taylor Pro Design and the reason we are so happy with the finished product! Kerry clearly explained what could and couldn’t be done from a design standpoint and the cost implications of the various options we were considering. In terms of the end product we couldn’t be happier. The attention to detail by his contractors is superb and Kerry’s willingness to make sure we were completely satisfied with everything is genuine and trustworthy. We would recommend Kerry Pro Design to anyone."
~ Julie S, Client
Designer: Kerry Taylor
Photos by: Jon Upson
5.842 Foto di case e interni

A masterpiece of light and design, this gorgeous Beverly Hills contemporary is filled with incredible moments, offering the perfect balance of intimate corners and open spaces.
A large driveway with space for ten cars is complete with a contemporary fountain wall that beckons guests inside. An amazing pivot door opens to an airy foyer and light-filled corridor with sliding walls of glass and high ceilings enhancing the space and scale of every room. An elegant study features a tranquil outdoor garden and faces an open living area with fireplace. A formal dining room spills into the incredible gourmet Italian kitchen with butler’s pantry—complete with Miele appliances, eat-in island and Carrara marble countertops—and an additional open living area is roomy and bright. Two well-appointed powder rooms on either end of the main floor offer luxury and convenience.
Surrounded by large windows and skylights, the stairway to the second floor overlooks incredible views of the home and its natural surroundings. A gallery space awaits an owner’s art collection at the top of the landing and an elevator, accessible from every floor in the home, opens just outside the master suite. Three en-suite guest rooms are spacious and bright, all featuring walk-in closets, gorgeous bathrooms and balconies that open to exquisite canyon views. A striking master suite features a sitting area, fireplace, stunning walk-in closet with cedar wood shelving, and marble bathroom with stand-alone tub. A spacious balcony extends the entire length of the room and floor-to-ceiling windows create a feeling of openness and connection to nature.
A large grassy area accessible from the second level is ideal for relaxing and entertaining with family and friends, and features a fire pit with ample lounge seating and tall hedges for privacy and seclusion. Downstairs, an infinity pool with deck and canyon views feels like a natural extension of the home, seamlessly integrated with the indoor living areas through sliding pocket doors.
Amenities and features including a glassed-in wine room and tasting area, additional en-suite bedroom ideal for staff quarters, designer fixtures and appliances and ample parking complete this superb hillside retreat.
6


















