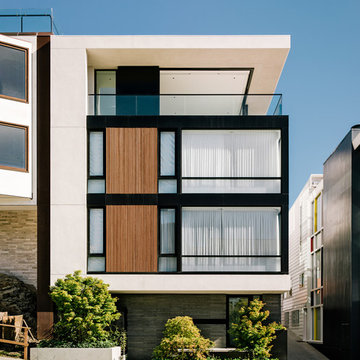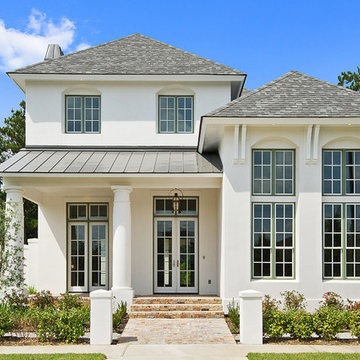516 Foto di case e interni blu

Esempio della villa grande bianca moderna a un piano con rivestimento in stucco e tetto piano

Esempio di un soggiorno design di medie dimensioni e aperto con camino classico, TV a parete, pareti beige e parquet chiaro
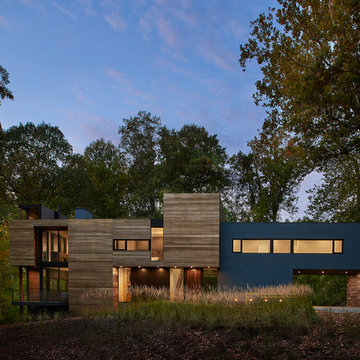
Anice Hoachlander
Ispirazione per la facciata di una casa blu contemporanea con rivestimento in legno e tetto piano
Ispirazione per la facciata di una casa blu contemporanea con rivestimento in legno e tetto piano
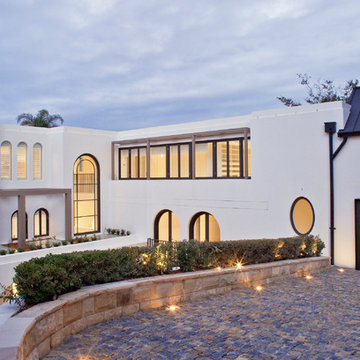
Idee per la facciata di una casa grande bianca mediterranea a due piani con tetto piano

This modern lake house is located in the foothills of the Blue Ridge Mountains. The residence overlooks a mountain lake with expansive mountain views beyond. The design ties the home to its surroundings and enhances the ability to experience both home and nature together. The entry level serves as the primary living space and is situated into three groupings; the Great Room, the Guest Suite and the Master Suite. A glass connector links the Master Suite, providing privacy and the opportunity for terrace and garden areas.
Won a 2013 AIANC Design Award. Featured in the Austrian magazine, More Than Design. Featured in Carolina Home and Garden, Summer 2015.
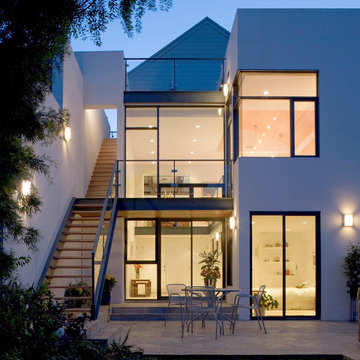
Mark Luthringer
Idee per la facciata di una casa bianca contemporanea a due piani
Idee per la facciata di una casa bianca contemporanea a due piani
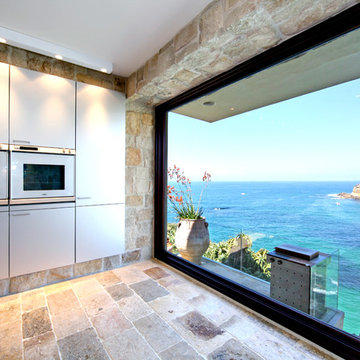
Our Reclaimed Biblical Limestone, which have been hand salvaged from ancient cities across the Mediterranean Sea, are antique limestone pavers. In its original form, they are up to 8" thick, random in width and length. We then gauge them to 5/8" thickness to ease installation for your home. Call (949) 241-5458 for more information or visit our website at neolithicdesign.com
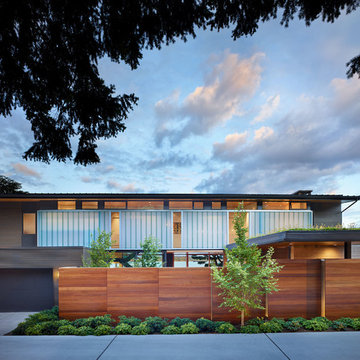
Contractor: Prestige Residential Construction; Interior Design: NB Design Group; Photo: Benjamin Benschneider
Esempio della facciata di una casa moderna a due piani
Esempio della facciata di una casa moderna a due piani
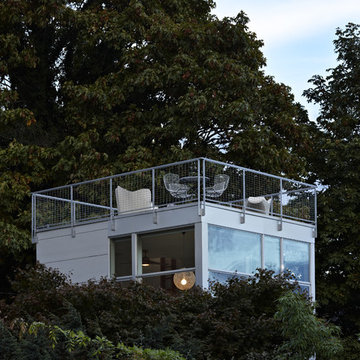
Tower House by David Coleman / Architecture located in the Wallingford neighborhood of Seattle, WA.
Immagine di una terrazza minimalista sul tetto e sul tetto
Immagine di una terrazza minimalista sul tetto e sul tetto

Foto della facciata di una casa ampia beige contemporanea a piani sfalsati con tetto piano e rivestimenti misti
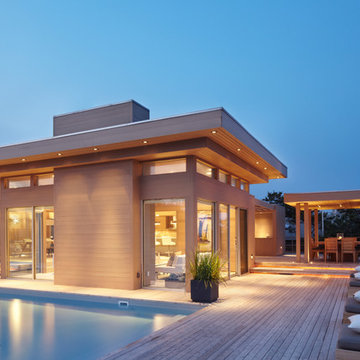
photo credit: www.mikikokikuyama.com
Ispirazione per la villa grande beige stile marinaro a un piano con tetto piano e rivestimento in legno
Ispirazione per la villa grande beige stile marinaro a un piano con tetto piano e rivestimento in legno
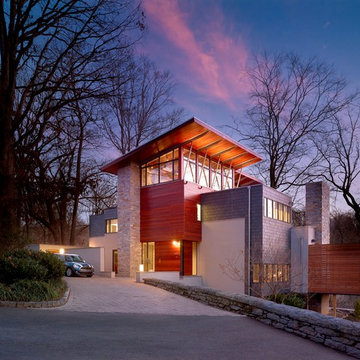
Don Pearse Photographers
Immagine della facciata di una casa contemporanea con rivestimento in legno
Immagine della facciata di una casa contemporanea con rivestimento in legno
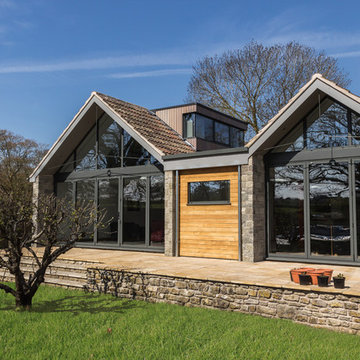
whiteBOX architects © 2013
Ispirazione per la facciata di una casa contemporanea a un piano con rivestimento in pietra e tetto a capanna
Ispirazione per la facciata di una casa contemporanea a un piano con rivestimento in pietra e tetto a capanna
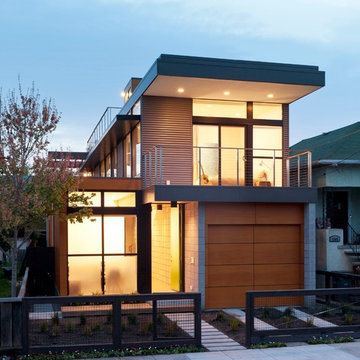
Simpatico Homes and Swatt/Meiers Architects, prefab and general construction by Moderna Homes
Esempio della facciata di una casa contemporanea a due piani
Esempio della facciata di una casa contemporanea a due piani

Esempio della villa grande nera contemporanea a due piani con rivestimento in metallo, tetto piano, copertura in metallo o lamiera e scale
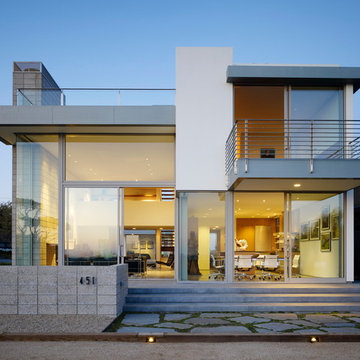
Interior and exterior living and entertainment spaces are arranged to maximize views, natural light, and ocean breezes within a subtle, sophisticated material palette. (Photo: Matthew Millman)

Designed for a family with four younger children, it was important that the house feel comfortable, open, and that family activities be encouraged. The study is directly accessible and visible to the family room in order that these would not be isolated from one another.
Primary living areas and decks are oriented to the south, opening the spacious interior to views of the yard and wooded flood plain beyond. Southern exposure provides ample internal light, shaded by trees and deep overhangs; electronically controlled shades block low afternoon sun. Clerestory glazing offers light above the second floor hall serving the bedrooms and upper foyer. Stone and various woods are utilized throughout the exterior and interior providing continuity and a unified natural setting.
A swimming pool, second garage and courtyard are located to the east and out of the primary view, but with convenient access to the screened porch and kitchen.

Paul Dyer Photography
While we appreciate your love for our work, and interest in our projects, we are unable to answer every question about details in our photos. Please send us a private message if you are interested in our architectural services on your next project.
516 Foto di case e interni blu
1


















