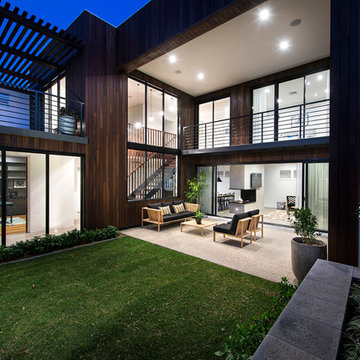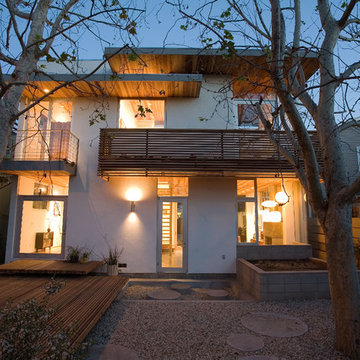249 Foto di case e interni neri

Photo: Stacy Vazquez-Abrams
Idee per un soggiorno chic di medie dimensioni e chiuso con pareti bianche, sala formale, parquet scuro, camino classico, nessuna TV e cornice del camino in pietra
Idee per un soggiorno chic di medie dimensioni e chiuso con pareti bianche, sala formale, parquet scuro, camino classico, nessuna TV e cornice del camino in pietra

Foto di una grande palestra in casa mediterranea con pareti bianche e pavimento grigio

Frameless Pool fence and glass doors designed and installed by Frameless Impressions
Esempio di una piccola piscina monocorsia minimalista rettangolare dietro casa con pedane
Esempio di una piccola piscina monocorsia minimalista rettangolare dietro casa con pedane

Reverse Shed Eichler
This project is part tear-down, part remodel. The original L-shaped plan allowed the living/ dining/ kitchen wing to be completely re-built while retaining the shell of the bedroom wing virtually intact. The rebuilt entertainment wing was enlarged 50% and covered with a low-slope reverse-shed roof sloping from eleven to thirteen feet. The shed roof floats on a continuous glass clerestory with eight foot transom. Cantilevered steel frames support wood roof beams with eaves of up to ten feet. An interior glass clerestory separates the kitchen and livingroom for sound control. A wall-to-wall skylight illuminates the north wall of the kitchen/family room. New additions at the back of the house add several “sliding” wall planes, where interior walls continue past full-height windows to the exterior, complimenting the typical Eichler indoor-outdoor ceiling and floor planes. The existing bedroom wing has been re-configured on the interior, changing three small bedrooms into two larger ones, and adding a guest suite in part of the original garage. A previous den addition provided the perfect spot for a large master ensuite bath and walk-in closet. Natural materials predominate, with fir ceilings, limestone veneer fireplace walls, anigre veneer cabinets, fir sliding windows and interior doors, bamboo floors, and concrete patios and walks. Landscape design by Bernard Trainor: www.bernardtrainor.com (see “Concrete Jungle” in April 2014 edition of Dwell magazine). Microsoft Media Center installation of the Year, 2008: www.cybermanor.com/ultimate_install.html (automated shades, radiant heating system, and lights, as well as security & sound).

This modern lake house is located in the foothills of the Blue Ridge Mountains. The residence overlooks a mountain lake with expansive mountain views beyond. The design ties the home to its surroundings and enhances the ability to experience both home and nature together. The entry level serves as the primary living space and is situated into three groupings; the Great Room, the Guest Suite and the Master Suite. A glass connector links the Master Suite, providing privacy and the opportunity for terrace and garden areas.
Won a 2013 AIANC Design Award. Featured in the Austrian magazine, More Than Design. Featured in Carolina Home and Garden, Summer 2015.

Immagine di un soggiorno minimalista con camino lineare Ribbon, cornice del camino in pietra e pavimento in bambù
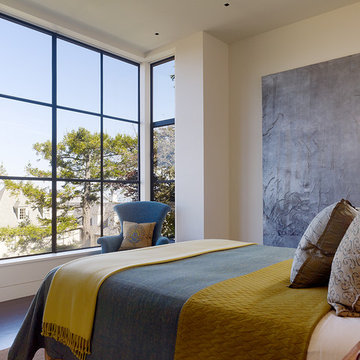
Matthew Millman | Matthew Millman Photography
Idee per una camera da letto minimal con pareti bianche
Idee per una camera da letto minimal con pareti bianche

Keith Sutter Photography
Ispirazione per la facciata di una casa grande bianca contemporanea a due piani con rivestimento in stucco, tetto piano e scale
Ispirazione per la facciata di una casa grande bianca contemporanea a due piani con rivestimento in stucco, tetto piano e scale

The Hasserton is a sleek take on the waterfront home. This multi-level design exudes modern chic as well as the comfort of a family cottage. The sprawling main floor footprint offers homeowners areas to lounge, a spacious kitchen, a formal dining room, access to outdoor living, and a luxurious master bedroom suite. The upper level features two additional bedrooms and a loft, while the lower level is the entertainment center of the home. A curved beverage bar sits adjacent to comfortable sitting areas. A guest bedroom and exercise facility are also located on this floor.
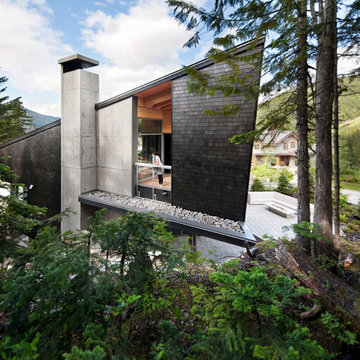
Photographed by Sama J. Canzian
Esempio della facciata di una casa grande contemporanea
Esempio della facciata di una casa grande contemporanea
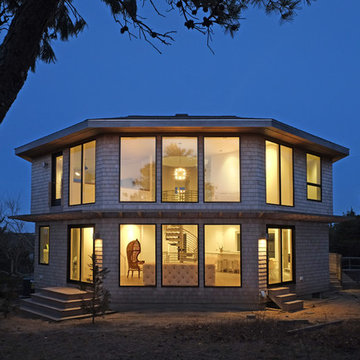
john moore
Immagine della villa grande marrone contemporanea a due piani con rivestimento in legno, tetto a padiglione e copertura a scandole
Immagine della villa grande marrone contemporanea a due piani con rivestimento in legno, tetto a padiglione e copertura a scandole
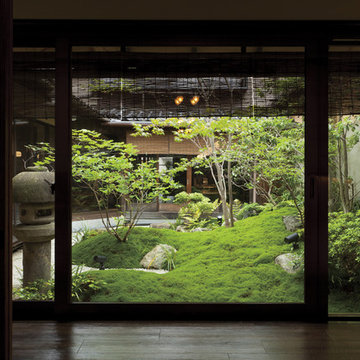
Takanori Tomiura(STUDIO BUG)
Ispirazione per un grande giardino formale etnico esposto in pieno sole in cortile con ghiaia
Ispirazione per un grande giardino formale etnico esposto in pieno sole in cortile con ghiaia

Pietra Wood & Stone European Engineered Oak flooring with a natural oiled finish.
Immagine di un soggiorno eclettico con sala formale, pareti bianche, parquet chiaro, camino classico e pavimento beige
Immagine di un soggiorno eclettico con sala formale, pareti bianche, parquet chiaro, camino classico e pavimento beige
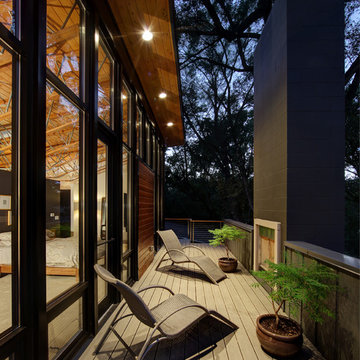
Tricia Shay Photography
Immagine di una terrazza design di medie dimensioni e nel cortile laterale con un focolare e un tetto a sbalzo
Immagine di una terrazza design di medie dimensioni e nel cortile laterale con un focolare e un tetto a sbalzo
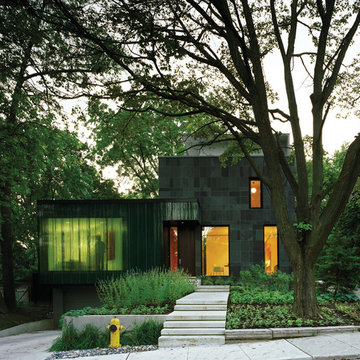
Architecture: Paul Raff Studio
Photo Credit: Ben Rahn
Esempio della facciata di una casa contemporanea a due piani
Esempio della facciata di una casa contemporanea a due piani
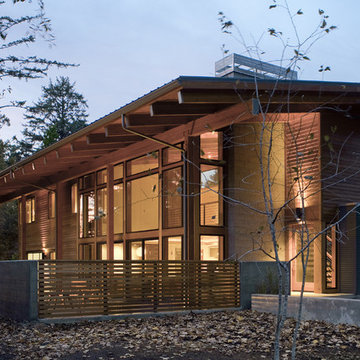
Immagine della facciata di una casa contemporanea a due piani con rivestimento in legno
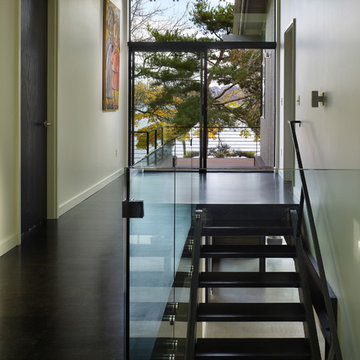
New construction over existing foundation
Foto di una scala minimalista con nessuna alzata
Foto di una scala minimalista con nessuna alzata
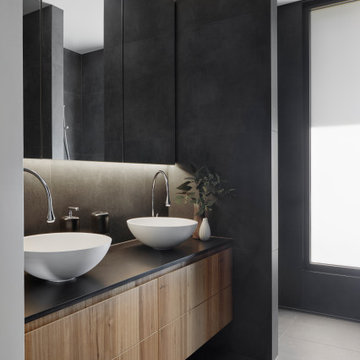
Esempio di una stanza da bagno padronale design di medie dimensioni con ante lisce, ante in legno scuro, piastrelle nere, piastrelle in ceramica, pavimento con piastrelle in ceramica, lavabo a bacinella, top in quarzo composito, top nero, pavimento grigio, due lavabi e mobile bagno sospeso
249 Foto di case e interni neri
1


















