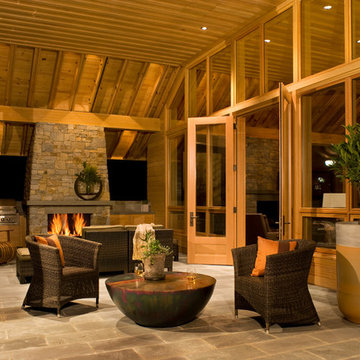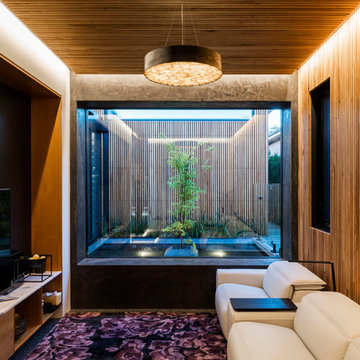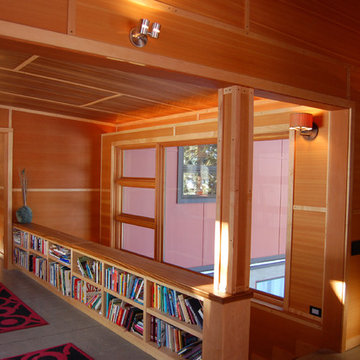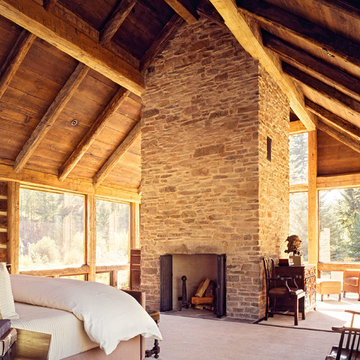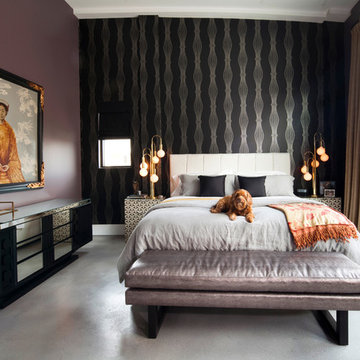38 Foto di case e interni color legno

Frameless Pool fence and glass doors designed and installed by Frameless Impressions
Esempio di una piccola piscina monocorsia minimalista rettangolare dietro casa con pedane
Esempio di una piccola piscina monocorsia minimalista rettangolare dietro casa con pedane
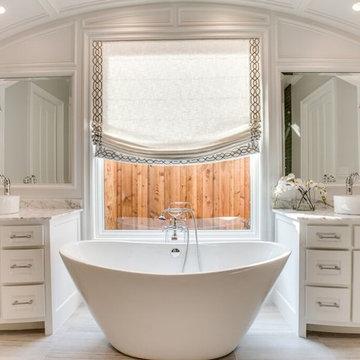
Ispirazione per una stanza da bagno padronale classica con ante bianche, vasca freestanding, pareti bianche, lavabo a bacinella e ante con riquadro incassato
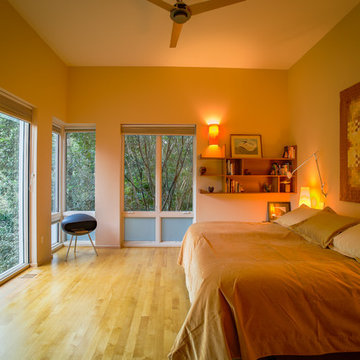
The Master bedroom was carefully sited in the most private part of the site to allow for "treehouse" views and corner windows. The wall hung shelf furniture and side tables were designed by Arielle Schechter, AIA. Duffy Healey, photographer.
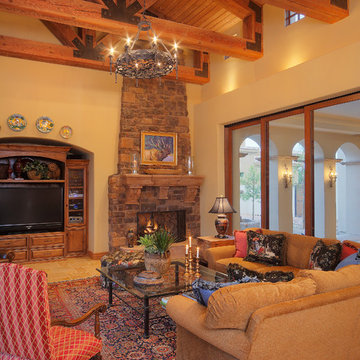
Immagine di un soggiorno mediterraneo aperto con pareti beige, camino classico, cornice del camino in pietra, parete attrezzata e tappeto
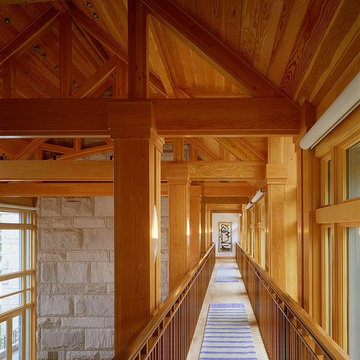
©2017 Bruce Van Inwegen All rights reserved.
Ispirazione per un ingresso o corridoio classico con parquet chiaro
Ispirazione per un ingresso o corridoio classico con parquet chiaro

Foto di una grande cucina classica con ante in stile shaker, elettrodomestici in acciaio inossidabile, lavello sottopiano, ante in legno scuro, top in granito, paraspruzzi a finestra e parquet chiaro

area rug, arts and crafts, cabin, cathedral ceiling, large window, overstuffed, paprika, red sofa, rustic, stone coffee table, stone fireplace, tv over fireplace, wood ceiling,
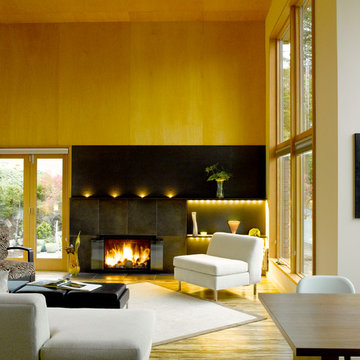
The living room features high ceilings, tall windows and lots of light. Clear finish plywood panels on the ceiling and wall and bamboo on the floor provide warmth while the steel-clad fireplace with LED accent lighting is the focus of the room.
photo: Alex Hayden
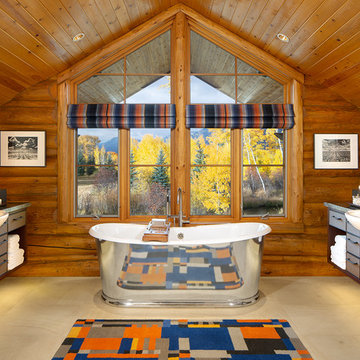
Esempio di una grande stanza da bagno padronale stile rurale con vasca freestanding, ante lisce, ante marroni, pareti marroni, top in marmo e pavimento in pietra calcarea
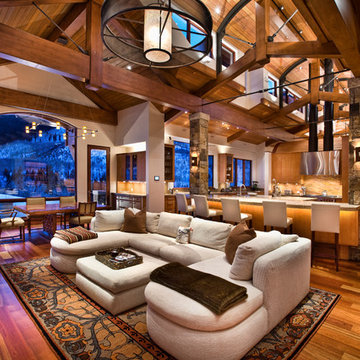
Jigsaw Ranch Family Room By Charles Cunniffe Architects. Photo by Michael Hefferon
Foto di un soggiorno chic aperto con pareti beige e pavimento in legno massello medio
Foto di un soggiorno chic aperto con pareti beige e pavimento in legno massello medio

Esempio di un ampio soggiorno rustico con pavimento in ardesia, camino classico e cornice del camino in pietra
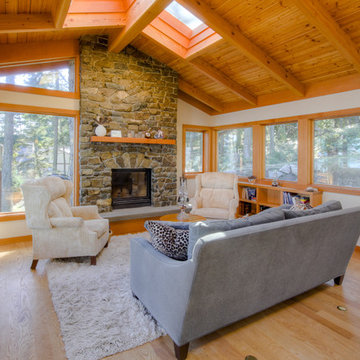
The first of 4 homes that Kettle River Timberworks has done on Sidney Island. Remote built cabin is nestled discretely in the hemlock and arbutus forest. The simple, clean lines of the timberwork tie in seamlessly with the build in cabinetry and trimwork.
Photo by Dom Koric
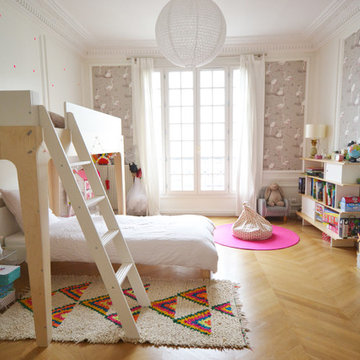
Ispirazione per una grande cameretta per bambini da 4 a 10 anni contemporanea con pareti multicolore e parquet chiaro
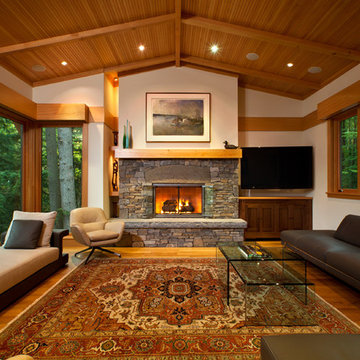
Welcoming living room | Scott Bergmann Photography
Foto di un soggiorno minimal con camino classico e cornice del camino in pietra
Foto di un soggiorno minimal con camino classico e cornice del camino in pietra
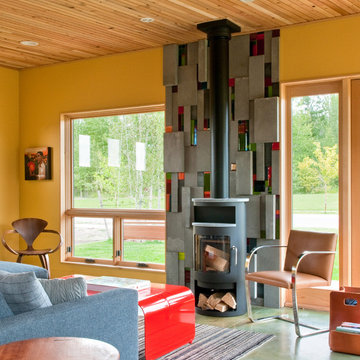
Audry Hall Photography
Fused Glass tile by Chrissy Evans
Esempio di un grande soggiorno industriale aperto con pareti gialle, stufa a legna, sala formale, pavimento in cemento, cornice del camino in metallo, nessuna TV e tappeto
Esempio di un grande soggiorno industriale aperto con pareti gialle, stufa a legna, sala formale, pavimento in cemento, cornice del camino in metallo, nessuna TV e tappeto
38 Foto di case e interni color legno
1


















