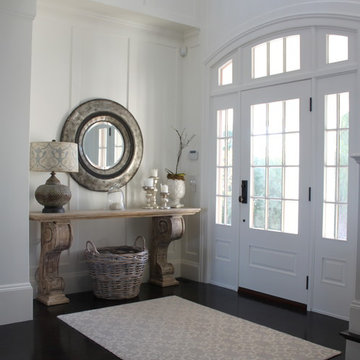5.223 Foto di case e interni
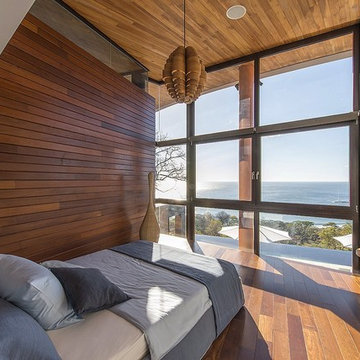
Immagine di una piccola camera degli ospiti contemporanea con pavimento in legno massello medio, nessun camino e pareti beige
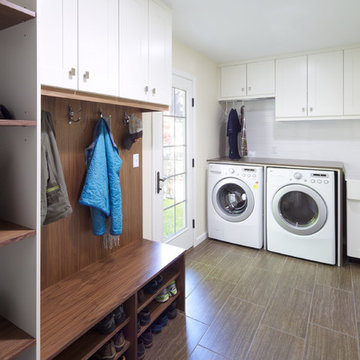
New Laundry Room and Mud Room with Wood Grain Porcelain Tile, Custom Walnut Bench and Built-In, Caesarstone Waterfall Counter above Washer/Dryer in Lagos Blue, Subway Tile Backsplash, and Apron Sink. Photo by David Lauer. www.davidlauerphotography.com
Trova il professionista locale adatto per il tuo progetto

Photography by: Werner Straube
Foto di una camera da letto stile marino con pareti bianche e parquet scuro
Foto di una camera da letto stile marino con pareti bianche e parquet scuro
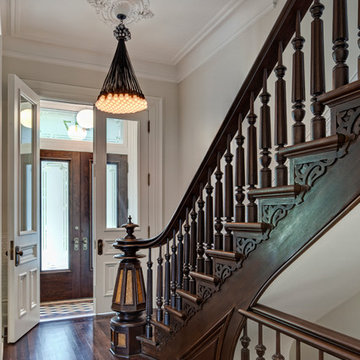
Esempio di un ingresso con vestibolo vittoriano con una porta a due ante e una porta in vetro
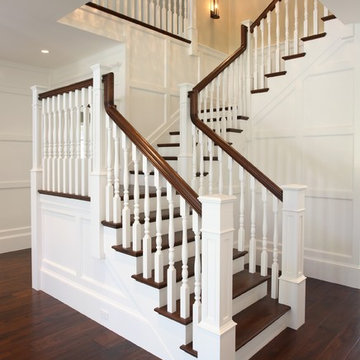
Named for its enduring beauty and timeless architecture – Magnolia is an East Coast Hampton Traditional design. Boasting a main foyer that offers a stunning custom built wall paneled system that wraps into the framed openings of the formal dining and living spaces. Attention is drawn to the fine tile and granite selections with open faced nailed wood flooring, and beautiful furnishings. This Magnolia, a Markay Johnson crafted masterpiece, is inviting in its qualities, comfort of living, and finest of details.
Builder: Markay Johnson Construction
Architect: John Stewart Architects
Designer: KFR Design

Today’s basements are much more than dark, dingy spaces or rec rooms of years ago. Because homeowners are spending more time in them, basements have evolved into lower-levels with distinctive spaces, complete with stone and marble fireplaces, sitting areas, coffee and wine bars, home theaters, over sized guest suites and bathrooms that rival some of the most luxurious resort accommodations.
Gracing the lakeshore of Lake Beulah, this homes lower-level presents a beautiful opening to the deck and offers dynamic lake views. To take advantage of the home’s placement, the homeowner wanted to enhance the lower-level and provide a more rustic feel to match the home’s main level, while making the space more functional for boating equipment and easy access to the pier and lakefront.
Jeff Auberger designed a seating area to transform into a theater room with a touch of a button. A hidden screen descends from the ceiling, offering a perfect place to relax after a day on the lake. Our team worked with a local company that supplies reclaimed barn board to add to the decor and finish off the new space. Using salvaged wood from a corn crib located in nearby Delavan, Jeff designed a charming area near the patio door that features two closets behind sliding barn doors and a bench nestled between the closets, providing an ideal spot to hang wet towels and store flip flops after a day of boating. The reclaimed barn board was also incorporated into built-in shelving alongside the fireplace and an accent wall in the updated kitchenette.
Lastly the children in this home are fans of the Harry Potter book series, so naturally, there was a Harry Potter themed cupboard under the stairs created. This cozy reading nook features Hogwartz banners and wizarding wands that would amaze any fan of the book series.
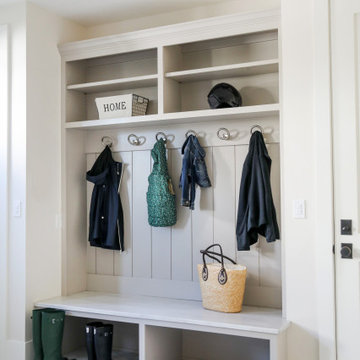
LOWELL CUSTOM HOMES, LAKE GENEVA, WI Custom Home built on beautiful Geneva Lake features New England Shingle Style architecture on the exterior with a thoroughly modern twist to the interior. Artistic and handcrafted elements are showcased throughout the detailed finishes and furnishings.

Lower Level Sitting Area
Idee per un soggiorno classico con nessun camino, pavimento multicolore e pareti verdi
Idee per un soggiorno classico con nessun camino, pavimento multicolore e pareti verdi

Nathalie Priem photography
Ispirazione per un ampio soggiorno contemporaneo aperto con pareti bianche, pavimento in cemento, pavimento grigio e TV a parete
Ispirazione per un ampio soggiorno contemporaneo aperto con pareti bianche, pavimento in cemento, pavimento grigio e TV a parete
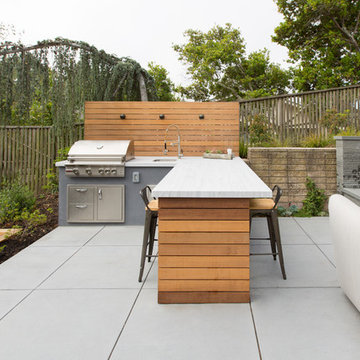
Foto di un patio o portico contemporaneo dietro casa con pavimentazioni in cemento e nessuna copertura
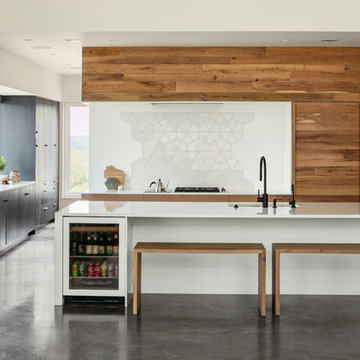
Esempio di una cucina minimalista con lavello sottopiano, ante lisce, ante in legno scuro, paraspruzzi bianco, elettrodomestici neri, pavimento in cemento, pavimento grigio e top bianco
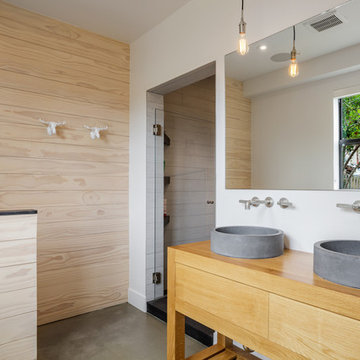
Foto di una stanza da bagno padronale scandinava di medie dimensioni con ante lisce, ante in legno chiaro, piastrelle beige, pavimento in cemento, lavabo a bacinella, top in legno, pavimento grigio, porta doccia a battente, top beige e pareti bianche
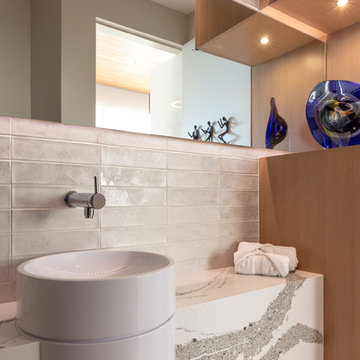
Idee per un bagno di servizio minimal con piastrelle bianche, pareti bianche, lavabo a bacinella, top bianco, pavimento beige, piastrelle diamantate e top in quarzite
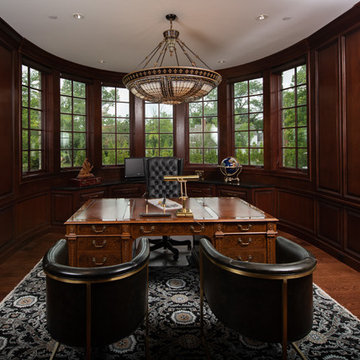
Study with eclectic fixtures and furnishings
Foto di un grande ufficio chic con pareti marroni, nessun camino, scrivania autoportante, pavimento marrone e parquet scuro
Foto di un grande ufficio chic con pareti marroni, nessun camino, scrivania autoportante, pavimento marrone e parquet scuro
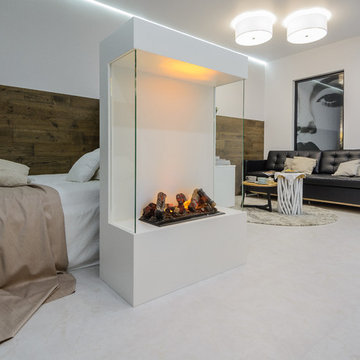
Анастасия Розонова
Idee per una piccola camera matrimoniale minimal con pareti bianche, camino lineare Ribbon, cornice del camino in metallo e pavimento bianco
Idee per una piccola camera matrimoniale minimal con pareti bianche, camino lineare Ribbon, cornice del camino in metallo e pavimento bianco
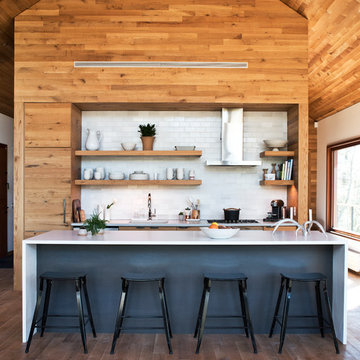
Esempio di una cucina minimal di medie dimensioni con lavello sottopiano, ante lisce, ante in legno scuro, paraspruzzi bianco, paraspruzzi con piastrelle diamantate, elettrodomestici da incasso, pavimento in legno massello medio, pavimento marrone, top bianco e top in superficie solida
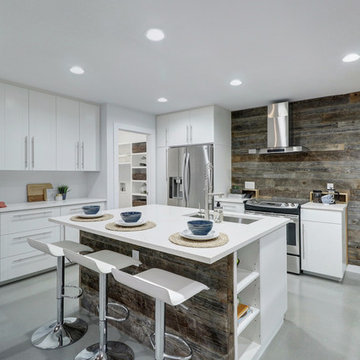
Tamara Barboza
Idee per una cucina minimal con ante lisce, ante bianche, paraspruzzi in legno, elettrodomestici in acciaio inossidabile, lavello sottopiano, pavimento in cemento e pavimento grigio
Idee per una cucina minimal con ante lisce, ante bianche, paraspruzzi in legno, elettrodomestici in acciaio inossidabile, lavello sottopiano, pavimento in cemento e pavimento grigio
This kitchen flips the standard model in contemporary kitchens with blonde wood cabinets and dark marble countertops. This fresh take keeps with the flow of the other rooms in this open concept floor home but use the black accents to set it apart. The kitchen island seating also gives a unique twist to the standard barstool making it a true eat in kitchen.
5.223 Foto di case e interni
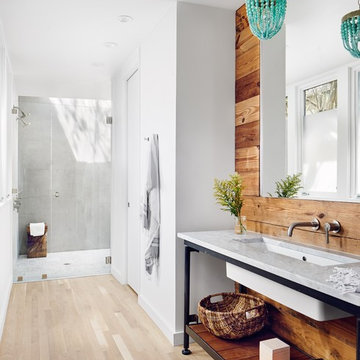
Casey Dunn
Ispirazione per una stanza da bagno rustica con nessun'anta, doccia a filo pavimento, piastrelle grigie, pareti bianche, parquet chiaro, lavabo sottopiano, pavimento beige, porta doccia a battente e top grigio
Ispirazione per una stanza da bagno rustica con nessun'anta, doccia a filo pavimento, piastrelle grigie, pareti bianche, parquet chiaro, lavabo sottopiano, pavimento beige, porta doccia a battente e top grigio
1


















