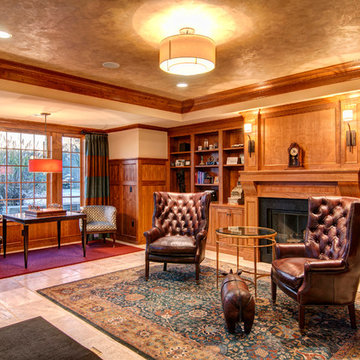479 Foto di case e interni grandi

Lake Front Country Estate Kitchen, designed by Tom Markalunas, built by Resort Custom Homes. Photography by Rachael Boling.
Esempio di una grande cucina classica con ante in stile shaker, ante bianche, top in granito, paraspruzzi bianco, paraspruzzi con piastrelle diamantate, elettrodomestici in acciaio inossidabile e pavimento in legno massello medio
Esempio di una grande cucina classica con ante in stile shaker, ante bianche, top in granito, paraspruzzi bianco, paraspruzzi con piastrelle diamantate, elettrodomestici in acciaio inossidabile e pavimento in legno massello medio
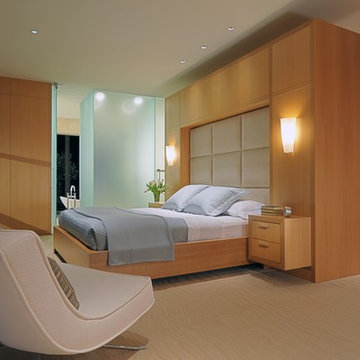
This custom home was thoughtfully designed for a young, active family in the heart of wine country. Designed to address the clients’ desire for indoor / outdoor living, the home embraces its surroundings and is sited to take full advantage of the panoramic views and outdoor entertaining spaces. The interior space of the three bedroom, 2.5 bath home is divided into three distinct zones: a public living area; a two bedroom suite; and a separate master suite, which includes an art studio. Casually relaxed, yet startlingly original, the structure gains impact through the sometimes surprising choice of materials, which include field stone, integral concrete floors, glass walls, Honduras mahogany veneers and a copper clad central fireplace. This house showcases the best of modern design while becoming an integral part of its spectacular setting.
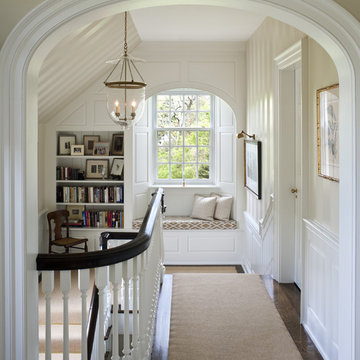
Photographer: Tom Crane
Immagine di una grande scala a "U" tradizionale
Immagine di una grande scala a "U" tradizionale

Ispirazione per un grande soggiorno moderno aperto con pavimento in cemento, camino lineare Ribbon, TV a parete, pavimento grigio e tappeto
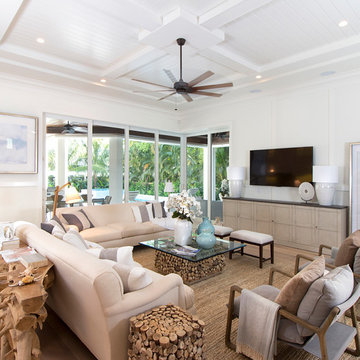
Exterior photo of custom design by South Florida Design, City of Naples, FL. Photo Credit to Mario Menchaca/South Florida Design.
Idee per un grande soggiorno chic con pareti bianche, parquet chiaro e TV a parete
Idee per un grande soggiorno chic con pareti bianche, parquet chiaro e TV a parete

© Sargent Photography
Design by Hellman-Chang
Idee per una grande stanza da bagno padronale design con doccia doppia, vasca freestanding, pareti beige, parquet scuro, lavabo a bacinella, top in legno, pavimento marrone e doccia aperta
Idee per una grande stanza da bagno padronale design con doccia doppia, vasca freestanding, pareti beige, parquet scuro, lavabo a bacinella, top in legno, pavimento marrone e doccia aperta
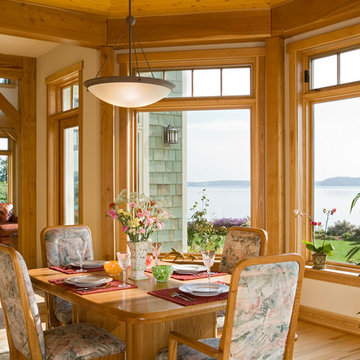
Immagine di una grande sala da pranzo aperta verso il soggiorno costiera con pareti beige, pavimento in legno massello medio e nessun camino
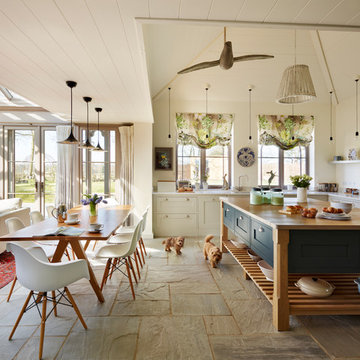
A large island occupies the centre of the room, under the vaulted ceiling. This generously sized island provides lots of extra workspace as well as a sociable area for friends and family to gather in this open plan kitchen, dining, living area. The conservatory adjoined to the kitchen enhances the general light and fresh feel of the whole design, emphasising the property's country, coastal location.

View of sauna, shower, bath tub area.
Esempio di una grande stanza da bagno padronale moderna con vasca ad alcova, doccia a filo pavimento, piastrelle grigie, piastrelle diamantate, pareti marroni e pavimento con piastrelle in ceramica
Esempio di una grande stanza da bagno padronale moderna con vasca ad alcova, doccia a filo pavimento, piastrelle grigie, piastrelle diamantate, pareti marroni e pavimento con piastrelle in ceramica
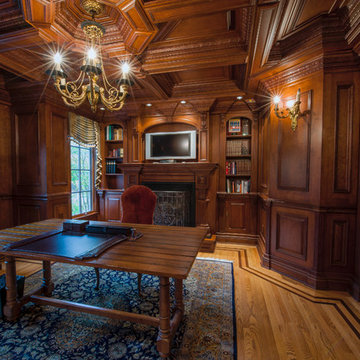
## A very formal and detailed library
The entire custom woodwork is built out of the highest quality of cherry wood. Deep red-brown staining adds richness and formality to the design. The detailed coffered ceiling, an artistic and luxurious piece of millwork, consists of many layers of moldings and milled solid wood. Custom embossing of the moldings adds formality and richness to the design. This beautiful woodwork is also featured in the custom-made corbels, arched cabinets, and fluted columns.

Photography By Matthew Millman
Ispirazione per un grande soggiorno contemporaneo aperto con nessuna TV, pareti gialle, moquette, nessun camino e pavimento beige
Ispirazione per un grande soggiorno contemporaneo aperto con nessuna TV, pareti gialle, moquette, nessun camino e pavimento beige
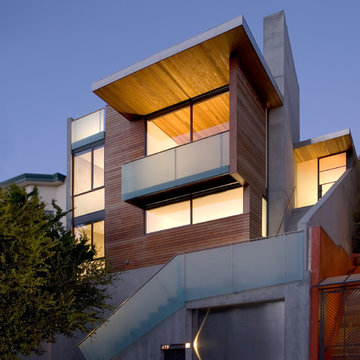
Photo credit: Ethan Kaplan
Immagine della casa con tetto a falda unica grande marrone moderno a tre piani con rivestimento in legno
Immagine della casa con tetto a falda unica grande marrone moderno a tre piani con rivestimento in legno

The Redmond Residence is located on a wooded hillside property about 20 miles east of Seattle. The 3.5-acre site has a quiet beauty, with large stands of fir and cedar. The house is a delicate structure of wood, steel, and glass perched on a stone plinth of Montana ledgestone. The stone plinth varies in height from 2-ft. on the uphill side to 15-ft. on the downhill side. The major elements of the house are a living pavilion and a long bedroom wing, separated by a glass entry space. The living pavilion is a dramatic space framed in steel with a “wood quilt” roof structure. A series of large north-facing clerestory windows create a soaring, 20-ft. high space, filled with natural light.
The interior of the house is highly crafted with many custom-designed fabrications, including complex, laser-cut steel railings, hand-blown glass lighting, bronze sink stand, miniature cherry shingle walls, textured mahogany/glass front door, and a number of custom-designed furniture pieces such as the cherry bed in the master bedroom. The dining area features an 8-ft. long custom bentwood mahogany table with a blackened steel base.
The house has many sustainable design features, such as the use of extensive clerestory windows to achieve natural lighting and cross ventilation, low VOC paints, linoleum flooring, 2x8 framing to achieve 42% higher insulation than conventional walls, cellulose insulation in lieu of fiberglass batts, radiant heating throughout the house, and natural stone exterior cladding.

Architect: Alterstudio Architecture
Photography: Casey Dunn
Named 2013 Project of the Year in Builder Magazine's Builder's Choice Awards!
Esempio di una grande terrazza minimalista sul tetto e sul tetto con nessuna copertura
Esempio di una grande terrazza minimalista sul tetto e sul tetto con nessuna copertura
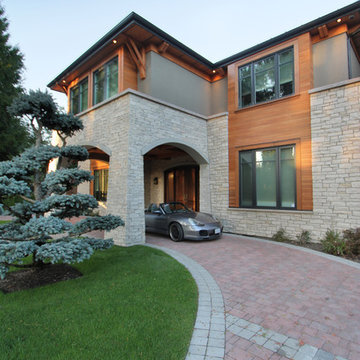
Esempio della villa grande grigia contemporanea a due piani con rivestimento in pietra, tetto a capanna e copertura mista

Idee per un grande ingresso o corridoio classico con pareti beige, pavimento in gres porcellanato e pavimento multicolore

Design: Mark Lind
Project Management: Jon Strain
Photography: Paul Finkel, 2012
Immagine di una grande scala sospesa contemporanea con pedata in legno, nessuna alzata e parapetto in materiali misti
Immagine di una grande scala sospesa contemporanea con pedata in legno, nessuna alzata e parapetto in materiali misti

Laundry has never been such a luxury. This spacious laundry room has wall to wall built in cabinetry and plenty of counter space for sorting and folding. And laundry will never be a bore thanks to the built in flat panel television.
Construction By
Spinnaker Development
428 32nd St
Newport Beach, CA. 92663
Phone: 949-544-5801
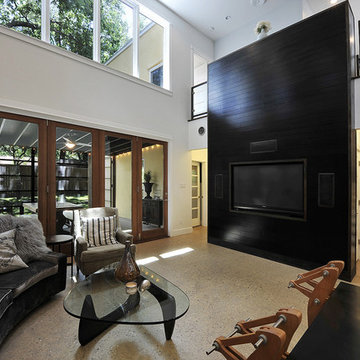
Ispirazione per un grande soggiorno tradizionale con parete attrezzata e pareti bianche
479 Foto di case e interni grandi
1


















