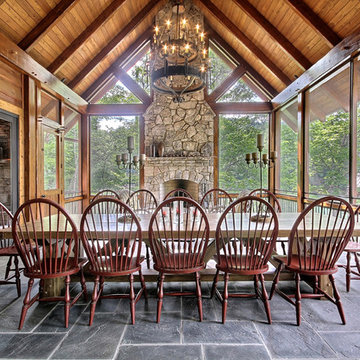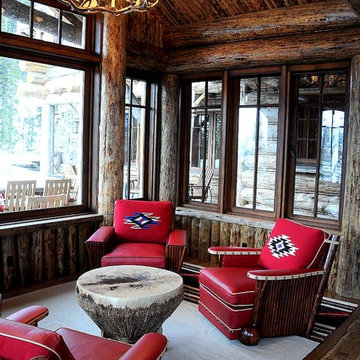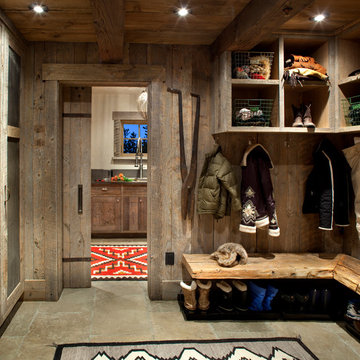715 Foto di case e interni rustici
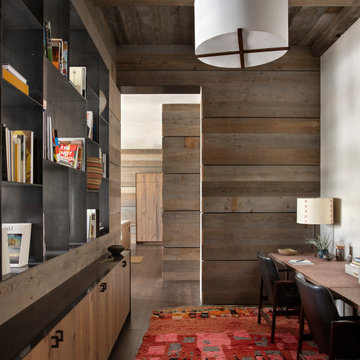
Foto di un ufficio stile rurale con pareti marroni, pavimento in legno massello medio, scrivania autoportante e pavimento marrone
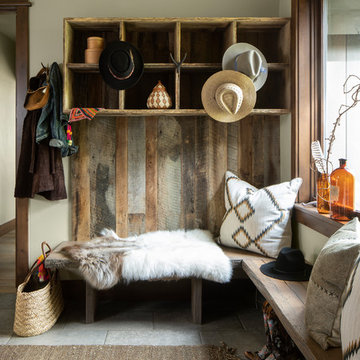
Photographer - Kimberly Gavin
Esempio di un ingresso con anticamera stile rurale con pareti grigie e pavimento grigio
Esempio di un ingresso con anticamera stile rurale con pareti grigie e pavimento grigio
Trova il professionista locale adatto per il tuo progetto
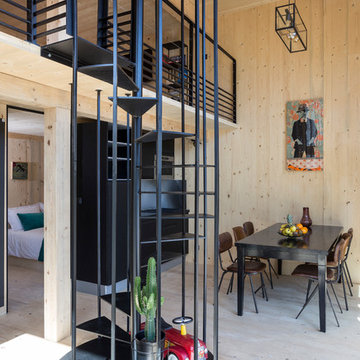
Manu Reyboz
Esempio di una sala da pranzo aperta verso il soggiorno stile rurale con parquet chiaro
Esempio di una sala da pranzo aperta verso il soggiorno stile rurale con parquet chiaro
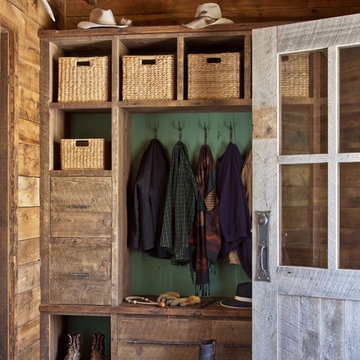
MillerRoodell Architects // Laura Fedro Interiors // Gordon Gregory Photography
Foto di un ingresso con anticamera rustico con pareti verdi e pavimento grigio
Foto di un ingresso con anticamera rustico con pareti verdi e pavimento grigio
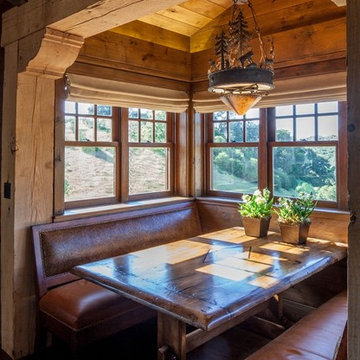
David Wakely
Foto di una sala da pranzo aperta verso il soggiorno stile rurale di medie dimensioni con parquet scuro, pareti marroni, nessun camino e pavimento marrone
Foto di una sala da pranzo aperta verso il soggiorno stile rurale di medie dimensioni con parquet scuro, pareti marroni, nessun camino e pavimento marrone
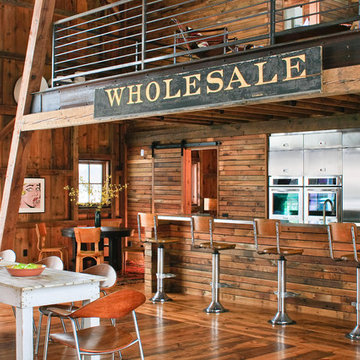
As part of the Walnut Farm project, Northworks was commissioned to convert an existing 19th century barn into a fully-conditioned home. Working closely with the local contractor and a barn restoration consultant, Northworks conducted a thorough investigation of the existing structure. The resulting design is intended to preserve the character of the original barn while taking advantage of its spacious interior volumes and natural materials.
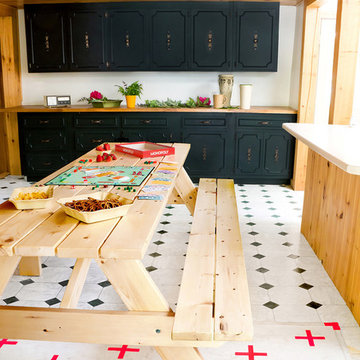
Custom picnic table, knotty pine, butcher block, and spruce colored cabinets
Foto di una sala da pranzo aperta verso la cucina rustica con pareti bianche, pavimento con piastrelle in ceramica e pavimento multicolore
Foto di una sala da pranzo aperta verso la cucina rustica con pareti bianche, pavimento con piastrelle in ceramica e pavimento multicolore
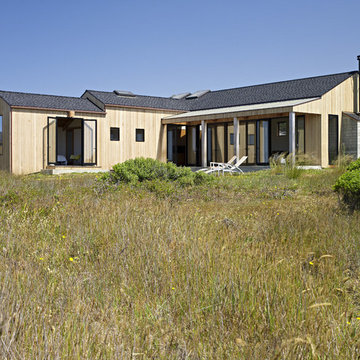
The Cook house at The Sea Ranch was designed to meet the needs an active family with two young children, who wanted to take full advantage of coastal living. As The Sea Ranch reaches full build-out, the major design challenge is to create a sense of shelter and privacy amid an expansive meadow and between neighboring houses. A T-shaped floor plan was positioned to take full advantage of unobstructed ocean views and create sheltered outdoor spaces . Windows were positioned to let in maximum natural light, capture ridge and ocean views , while minimizing the sight of nearby structures and roadways from the principle spaces. The interior finishes are simple and warm, echoing the surrounding natural beauty. Scuba diving, hiking, and beach play meant a significant amount of sand would accompany the family home from their outings, so the architect designed an outdoor shower and an adjacent mud room to help contain the outdoor elements. Durable finishes such as the concrete floors are up to the challenge. The home is a tranquil vessel that cleverly accommodates both active engagement and calm respite from a busy weekday schedule.
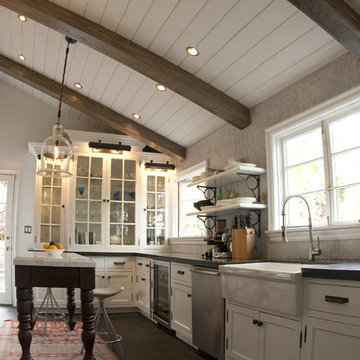
Foto di una cucina stile rurale con ante di vetro, elettrodomestici in acciaio inossidabile, lavello stile country, ante bianche e struttura in muratura
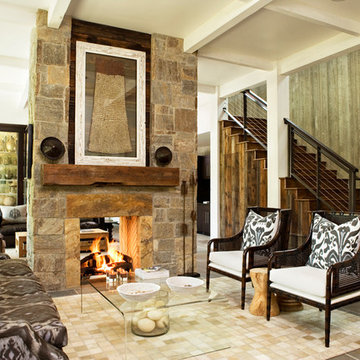
Rachel Boling Photography
Idee per un soggiorno rustico con cornice del camino in pietra e tappeto
Idee per un soggiorno rustico con cornice del camino in pietra e tappeto
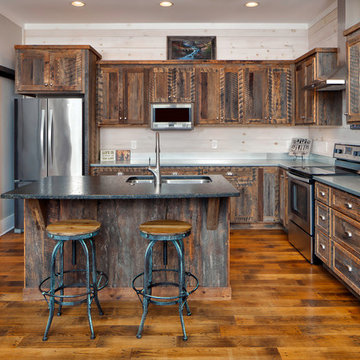
Classic meets modern in this custom lake home. High vaulted ceilings and floor-to-ceiling windows give the main living space a bright and open atmosphere. Rustic finishes and wood contrasts well with the more modern, neutral color palette.

Elizabeth Pedinotti Haynes
Ispirazione per una piccola cameretta per bambini rustica con pareti marroni, pavimento con piastrelle in ceramica e pavimento beige
Ispirazione per una piccola cameretta per bambini rustica con pareti marroni, pavimento con piastrelle in ceramica e pavimento beige
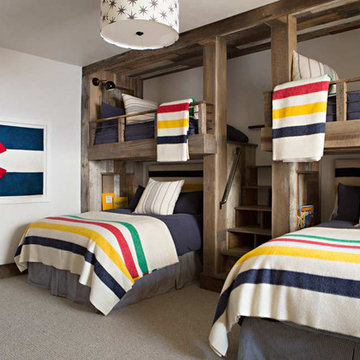
Esempio di una cameretta per bambini da 4 a 10 anni stile rurale con pareti bianche e moquette
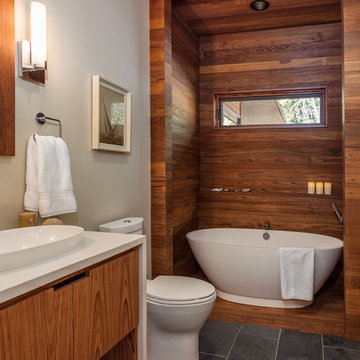
Bathroom | Custom home Studio of LS3P ASSOCIATES LTD. | Photo by Inspiro8 Studio.
Immagine di una grande stanza da bagno padronale rustica con vasca freestanding, ante in legno scuro, pareti bianche, lavabo a bacinella, ante lisce, pavimento in gres porcellanato, top in superficie solida e pavimento grigio
Immagine di una grande stanza da bagno padronale rustica con vasca freestanding, ante in legno scuro, pareti bianche, lavabo a bacinella, ante lisce, pavimento in gres porcellanato, top in superficie solida e pavimento grigio
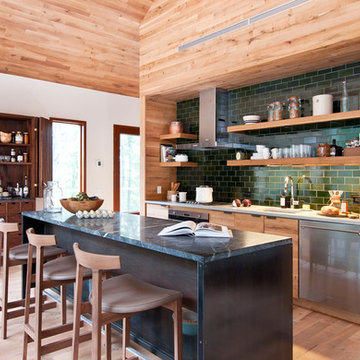
Immagine di una cucina stile rurale con lavello sottopiano, ante lisce, ante in legno chiaro, top in saponaria, paraspruzzi verde, paraspruzzi con piastrelle diamantate, elettrodomestici in acciaio inossidabile e struttura in muratura
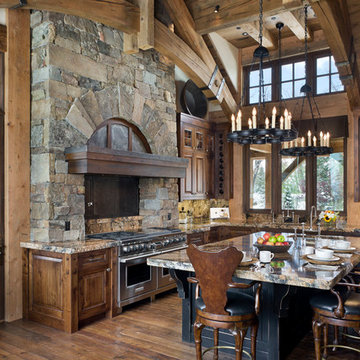
Ispirazione per una cucina rustica con ante con bugna sagomata, elettrodomestici in acciaio inossidabile e ante in legno bruno
715 Foto di case e interni rustici
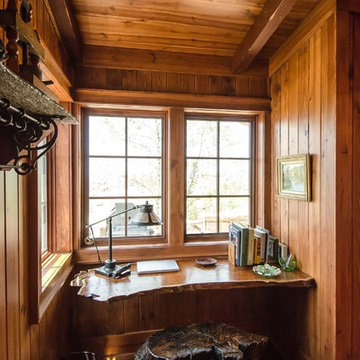
photo credit: http://davisgriffin.com/
Ispirazione per uno studio rustico con parquet scuro e scrivania incassata
Ispirazione per uno studio rustico con parquet scuro e scrivania incassata
1


















