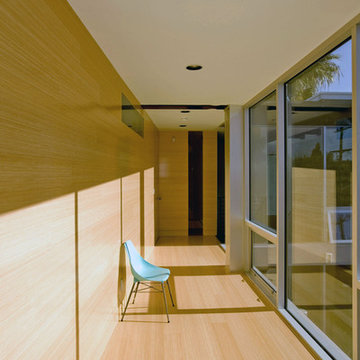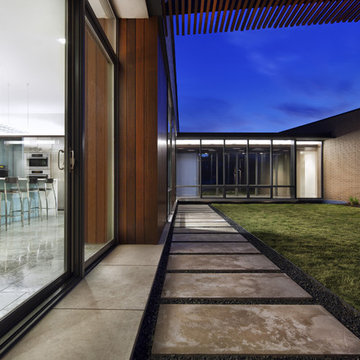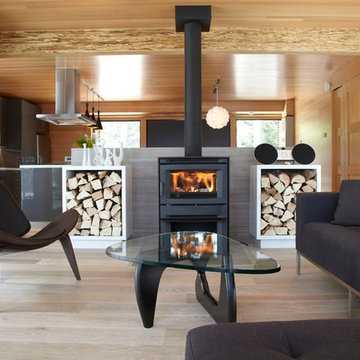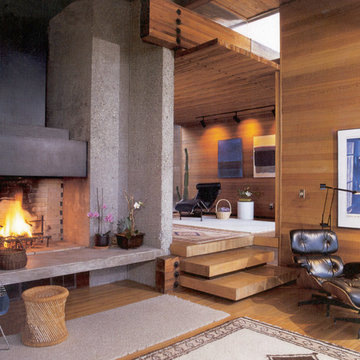Foto di case e interni moderni

Nestled into sloping topography, the design of this home allows privacy from the street while providing unique vistas throughout the house and to the surrounding hill country and downtown skyline. Layering rooms with each other as well as circulation galleries, insures seclusion while allowing stunning downtown views. The owners' goals of creating a home with a contemporary flow and finish while providing a warm setting for daily life was accomplished through mixing warm natural finishes such as stained wood with gray tones in concrete and local limestone. The home's program also hinged around using both passive and active green features. Sustainable elements include geothermal heating/cooling, rainwater harvesting, spray foam insulation, high efficiency glazing, recessing lower spaces into the hillside on the west side, and roof/overhang design to provide passive solar coverage of walls and windows. The resulting design is a sustainably balanced, visually pleasing home which reflects the lifestyle and needs of the clients.
Photography by Andrew Pogue

Idee per una scala a "U" minimalista di medie dimensioni con pedata in legno, alzata in legno e parapetto in vetro
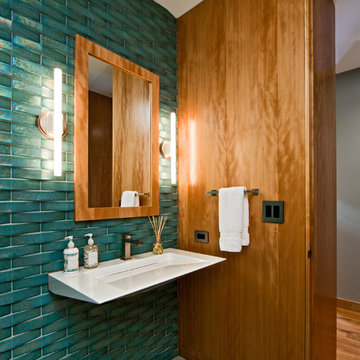
A dated 1980’s home became the perfect place for entertaining in style.
Stylish and inventive, this home is ideal for playing games in the living room while cooking and entertaining in the kitchen. An unusual mix of materials reflects the warmth and character of the organic modern design, including red birch cabinets, rare reclaimed wood details, rich Brazilian cherry floors and a soaring custom-built shiplap cedar entryway. High shelves accessed by a sliding library ladder provide art and book display areas overlooking the great room fireplace. A custom 12-foot folding door seamlessly integrates the eat-in kitchen with the three-season porch and deck for dining options galore. What could be better for year-round entertaining of family and friends? Call today to schedule an informational visit, tour, or portfolio review.
BUILDER: Streeter & Associates
ARCHITECT: Peterssen/Keller
INTERIOR: Eminent Interior Design
PHOTOGRAPHY: Paul Crosby Architectural Photography
Trova il professionista locale adatto per il tuo progetto
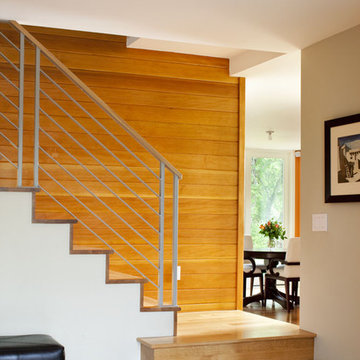
The light wood flooring continues throughout the house and a similar wood was added on the wall going up stairs. This continuity provides unity through the house.
Tim Murphy/FotoImagery.com
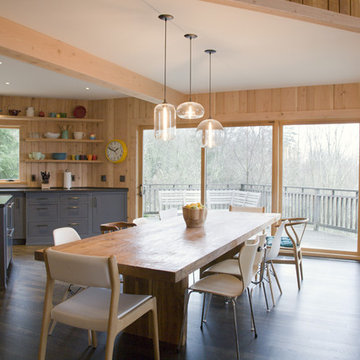
Cool colors were added with furniture to contrast the warm wood walls. A renovated kitchen and a new mudroom add to the homes flexibility and openness.
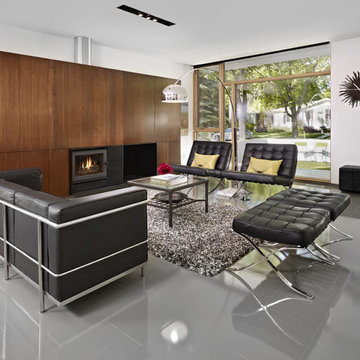
LG House (Edmonton
Design :: thirdstone inc. [^]
Photography :: Merle Prosofsky
Foto di un soggiorno moderno con pareti bianche e camino classico
Foto di un soggiorno moderno con pareti bianche e camino classico
Ricarica la pagina per non vedere più questo specifico annuncio

Photo Credit: Coles Hairston
Foto di un grande soggiorno minimalista aperto con sala formale, pareti grigie, pavimento in cemento, camino classico, cornice del camino in metallo e nessuna TV
Foto di un grande soggiorno minimalista aperto con sala formale, pareti grigie, pavimento in cemento, camino classico, cornice del camino in metallo e nessuna TV

View of sauna, shower, bath tub area.
Esempio di una grande stanza da bagno padronale moderna con vasca ad alcova, doccia a filo pavimento, piastrelle grigie, piastrelle diamantate, pareti marroni e pavimento con piastrelle in ceramica
Esempio di una grande stanza da bagno padronale moderna con vasca ad alcova, doccia a filo pavimento, piastrelle grigie, piastrelle diamantate, pareti marroni e pavimento con piastrelle in ceramica
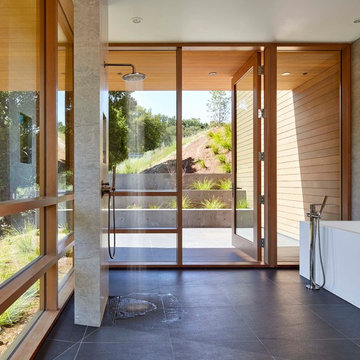
This contemporary project is set in the stunning backdrop of Los Altos Hills. The client's desire for a serene calm space guided our approach with carefully curated pieces that supported the minimalist architecture. Clean Italian furnishings act as an extension of the home's lines and create seamless interior balance.
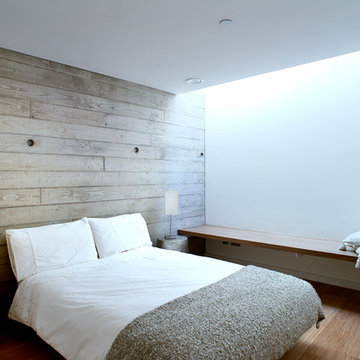
Nigel Rigden (www.nigrig.com)
Idee per una camera degli ospiti minimalista di medie dimensioni con pareti bianche, pavimento in legno massello medio e nessun camino
Idee per una camera degli ospiti minimalista di medie dimensioni con pareti bianche, pavimento in legno massello medio e nessun camino
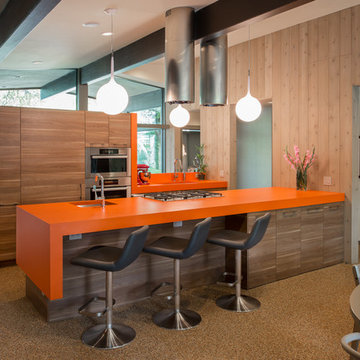
ArcherShot Photography
Immagine di una cucina minimalista con lavello sottopiano, ante lisce, ante in legno scuro, elettrodomestici in acciaio inossidabile e top arancione
Immagine di una cucina minimalista con lavello sottopiano, ante lisce, ante in legno scuro, elettrodomestici in acciaio inossidabile e top arancione
Ricarica la pagina per non vedere più questo specifico annuncio
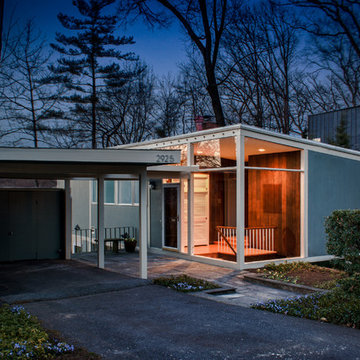
© CityAperture - Jose Valcarcel
Esempio della casa con tetto a falda unica grigio moderno a un piano
Esempio della casa con tetto a falda unica grigio moderno a un piano
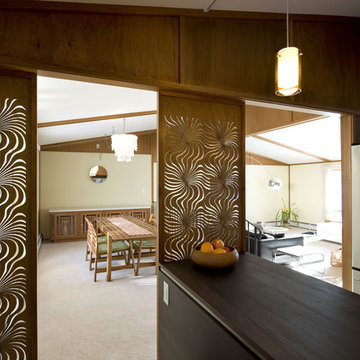
Custom laser cut mahagony screens.
Photo: James Schwartz
Immagine di una cucina minimalista con elettrodomestici in acciaio inossidabile e top in legno
Immagine di una cucina minimalista con elettrodomestici in acciaio inossidabile e top in legno
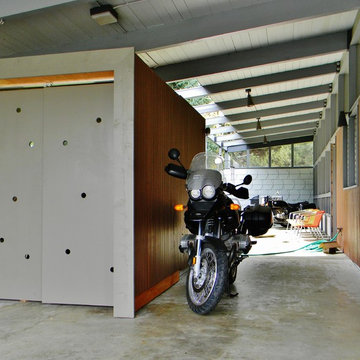
Photo Credit: Kimberley Bryan © 2013 Houzz
Immagine di un patio o portico minimalista con un tetto a sbalzo
Immagine di un patio o portico minimalista con un tetto a sbalzo
Foto di case e interni moderni
Ricarica la pagina per non vedere più questo specifico annuncio
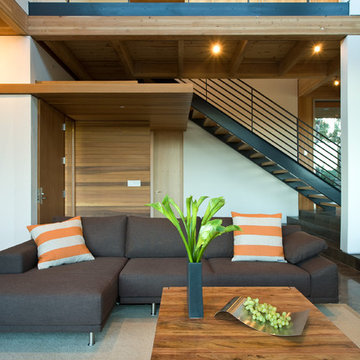
Russell Abraham
Immagine di un soggiorno minimalista aperto e di medie dimensioni con moquette e pareti bianche
Immagine di un soggiorno minimalista aperto e di medie dimensioni con moquette e pareti bianche
1


















