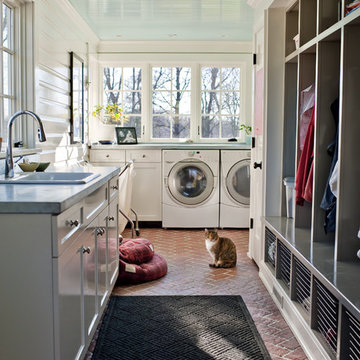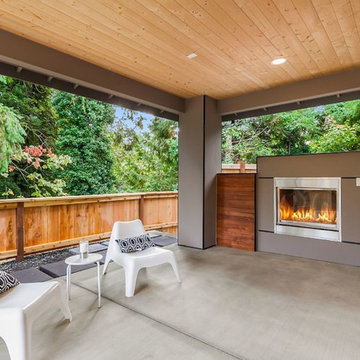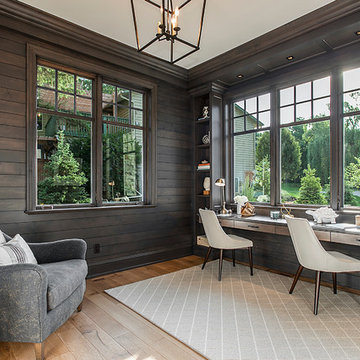Foto di case e interni classici

Lake Front Country Estate Kitchen, designed by Tom Markalunas, built by Resort Custom Homes. Photography by Rachael Boling.
Esempio di una grande cucina classica con ante in stile shaker, ante bianche, top in granito, paraspruzzi bianco, paraspruzzi con piastrelle diamantate, elettrodomestici in acciaio inossidabile e pavimento in legno massello medio
Esempio di una grande cucina classica con ante in stile shaker, ante bianche, top in granito, paraspruzzi bianco, paraspruzzi con piastrelle diamantate, elettrodomestici in acciaio inossidabile e pavimento in legno massello medio

Study/Library in beautiful Sepele Mahogany, raised panel doors, true raised panel wall treatment, coffered ceiling.
Esempio di uno studio chic di medie dimensioni con pavimento in legno massello medio, nessun camino, scrivania autoportante, libreria e pareti marroni
Esempio di uno studio chic di medie dimensioni con pavimento in legno massello medio, nessun camino, scrivania autoportante, libreria e pareti marroni
Trova il professionista locale adatto per il tuo progetto

We designed this kitchen using Plain & Fancy custom cabinetry with natural walnut and white pain finishes. The extra large island includes the sink and marble countertops. The matching marble backsplash features hidden spice shelves behind a mobile layer of solid marble. The cabinet style and molding details were selected to feel true to a traditional home in Greenwich, CT. In the adjacent living room, the built-in white cabinetry showcases matching walnut backs to tie in with the kitchen. The pantry encompasses space for a bar and small desk area. The light blue laundry room has a magnetized hanger for hang-drying clothes and a folding station. Downstairs, the bar kitchen is designed in blue Ultracraft cabinetry and creates a space for drinks and entertaining by the pool table. This was a full-house project that touched on all aspects of the ways the homeowners live in the space.
Photos by Kyle Norton

This Mill Valley residence under the redwoods was conceived and designed for a young and growing family. Though technically a remodel, the project was in essence new construction from the ground up, and its clean, traditional detailing and lay-out by Chambers & Chambers offered great opportunities for our talented carpenters to show their stuff. This home features the efficiency and comfort of hydronic floor heating throughout, solid-paneled walls and ceilings, open spaces and cozy reading nooks, expansive bi-folding doors for indoor/ outdoor living, and an attention to detail and durability that is a hallmark of how we build.
See our work in progress at our Facebook page: https://www.facebook.com/D.V.RasmussenConstruction
Like us on Facebook to keep up on our newest projects.
Photographer: John Merkyl Architect: Barbara Chambers of Chambers + Chambers in Mill Valley
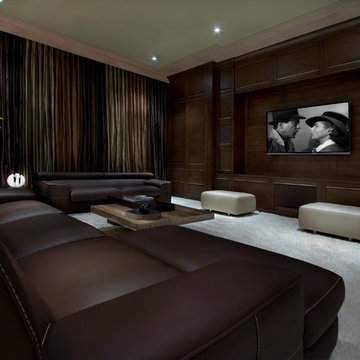
Immagine di un home theatre tradizionale con moquette e pavimento grigio
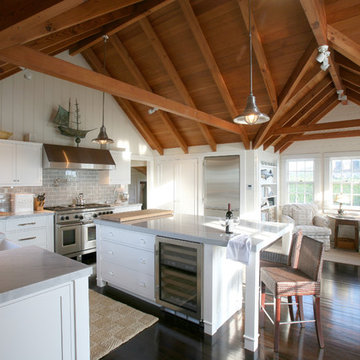
Roe Osborn
Immagine di una cucina ad ambiente unico classica con elettrodomestici in acciaio inossidabile, paraspruzzi con piastrelle diamantate e paraspruzzi grigio
Immagine di una cucina ad ambiente unico classica con elettrodomestici in acciaio inossidabile, paraspruzzi con piastrelle diamantate e paraspruzzi grigio
Ricarica la pagina per non vedere più questo specifico annuncio
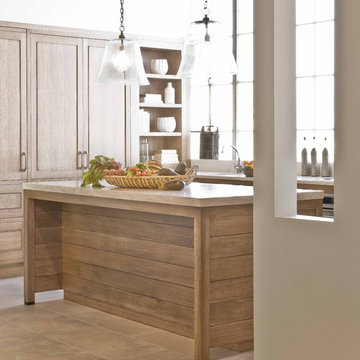
Michael J. Lee Photography
Idee per una cucina classica con ante in legno chiaro e top in pietra calcarea
Idee per una cucina classica con ante in legno chiaro e top in pietra calcarea

Foto di una lavanderia multiuso classica con lavello stile country, ante in stile shaker, ante blu, top in marmo, paraspruzzi bianco, pareti bianche, pavimento in mattoni, pavimento multicolore, top multicolore e pannellatura
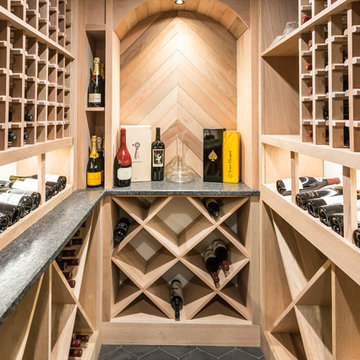
Esempio di una cantina chic con portabottiglie a scomparti romboidali e pavimento grigio
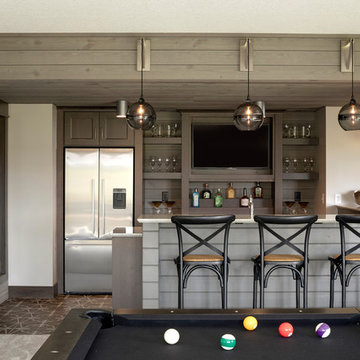
SpaceCrafting
Ispirazione per un bancone bar chic con nessun'anta, ante in legno bruno, paraspruzzi marrone, paraspruzzi in legno e pavimento multicolore
Ispirazione per un bancone bar chic con nessun'anta, ante in legno bruno, paraspruzzi marrone, paraspruzzi in legno e pavimento multicolore
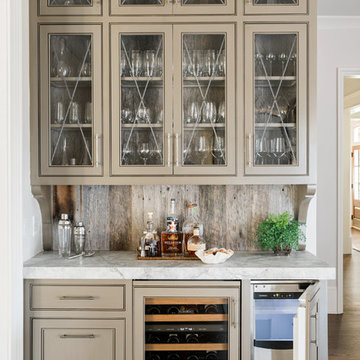
Immagine di un angolo bar chic con nessun lavello, ante di vetro, ante beige, paraspruzzi in legno e parquet scuro
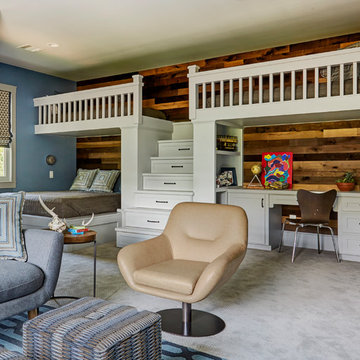
Mike Kaskel
Esempio di una grande cameretta per bambini da 4 a 10 anni classica con pareti blu, moquette e pavimento beige
Esempio di una grande cameretta per bambini da 4 a 10 anni classica con pareti blu, moquette e pavimento beige

Tom Jenkins
Foto di una piccola cucina lineare classica con lavello da incasso, ante lisce, ante blu, top in legno, elettrodomestici in acciaio inossidabile, parquet scuro e nessuna isola
Foto di una piccola cucina lineare classica con lavello da incasso, ante lisce, ante blu, top in legno, elettrodomestici in acciaio inossidabile, parquet scuro e nessuna isola
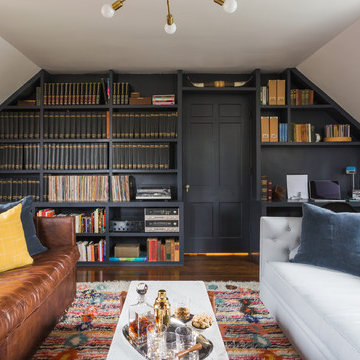
Bonnie Sen
Foto di un ufficio classico con pareti blu, parquet scuro e scrivania incassata
Foto di un ufficio classico con pareti blu, parquet scuro e scrivania incassata

Photography Morgan Sheff
Foto di un grande soggiorno classico aperto con libreria, pavimento in legno massello medio, camino classico, nessuna TV e cornice del camino in pietra
Foto di un grande soggiorno classico aperto con libreria, pavimento in legno massello medio, camino classico, nessuna TV e cornice del camino in pietra
Foto di case e interni classici

Morgan Sheff
Immagine di una grande veranda chic con soffitto classico, pavimento in ardesia, nessun camino e pavimento grigio
Immagine di una grande veranda chic con soffitto classico, pavimento in ardesia, nessun camino e pavimento grigio

Designer: Cameron Snyder & Judy Whalen; Photography: Dan Cutrona
Foto di un'ampia lavanderia chic con ante di vetro, ante in legno bruno, moquette, lavatrice e asciugatrice affiancate, pavimento beige e top marrone
Foto di un'ampia lavanderia chic con ante di vetro, ante in legno bruno, moquette, lavatrice e asciugatrice affiancate, pavimento beige e top marrone
1


















