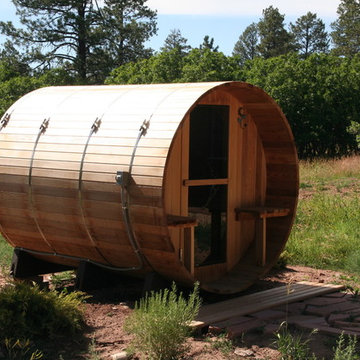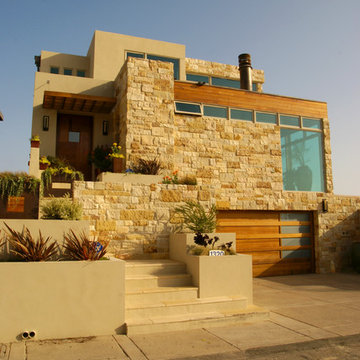52 Foto di case e interni american style
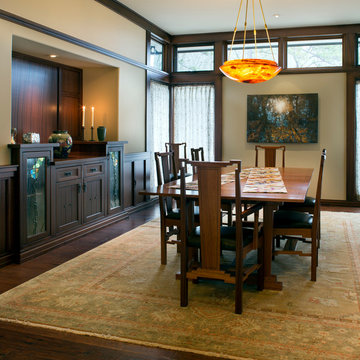
David Dietrich
Immagine di una sala da pranzo stile americano chiusa con pareti beige e parquet scuro
Immagine di una sala da pranzo stile americano chiusa con pareti beige e parquet scuro
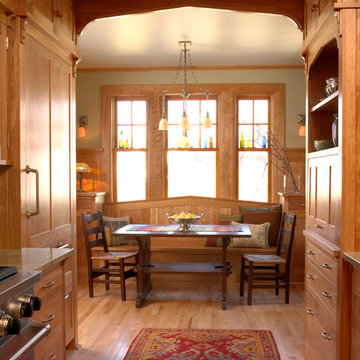
Architecture & Interior Design: David Heide Design Studio -- Photos: Susan Gilmore
Immagine di una cucina american style con ante con riquadro incassato, elettrodomestici in acciaio inossidabile, ante in legno chiaro, nessuna isola, pavimento in legno massello medio, top in granito, paraspruzzi grigio, paraspruzzi con piastrelle in pietra, lavello stile country e struttura in muratura
Immagine di una cucina american style con ante con riquadro incassato, elettrodomestici in acciaio inossidabile, ante in legno chiaro, nessuna isola, pavimento in legno massello medio, top in granito, paraspruzzi grigio, paraspruzzi con piastrelle in pietra, lavello stile country e struttura in muratura

This Boulder, Colorado remodel by fuentesdesign demonstrates the possibility of renewal in American suburbs, and Passive House design principles. Once an inefficient single story 1,000 square-foot ranch house with a forced air furnace, has been transformed into a two-story, solar powered 2500 square-foot three bedroom home ready for the next generation.
The new design for the home is modern with a sustainable theme, incorporating a palette of natural materials including; reclaimed wood finishes, FSC-certified pine Zola windows and doors, and natural earth and lime plasters that soften the interior and crisp contemporary exterior with a flavor of the west. A Ninety-percent efficient energy recovery fresh air ventilation system provides constant filtered fresh air to every room. The existing interior brick was removed and replaced with insulation. The remaining heating and cooling loads are easily met with the highest degree of comfort via a mini-split heat pump, the peak heat load has been cut by a factor of 4, despite the house doubling in size. During the coldest part of the Colorado winter, a wood stove for ambiance and low carbon back up heat creates a special place in both the living and kitchen area, and upstairs loft.
This ultra energy efficient home relies on extremely high levels of insulation, air-tight detailing and construction, and the implementation of high performance, custom made European windows and doors by Zola Windows. Zola’s ThermoPlus Clad line, which boasts R-11 triple glazing and is thermally broken with a layer of patented German Purenit®, was selected for the project. These windows also provide a seamless indoor/outdoor connection, with 9′ wide folding doors from the dining area and a matching 9′ wide custom countertop folding window that opens the kitchen up to a grassy court where mature trees provide shade and extend the living space during the summer months.
With air-tight construction, this home meets the Passive House Retrofit (EnerPHit) air-tightness standard of
Trova il professionista locale adatto per il tuo progetto

Esempio di un ingresso con anticamera american style di medie dimensioni con pareti multicolore, una porta singola, una porta in legno bruno e pavimento grigio
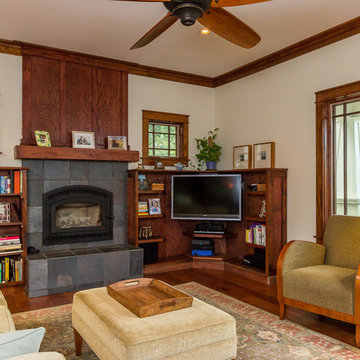
Parker Studios
Foto di un soggiorno stile americano con pareti beige, parquet scuro, camino classico, cornice del camino in pietra e porta TV ad angolo
Foto di un soggiorno stile americano con pareti beige, parquet scuro, camino classico, cornice del camino in pietra e porta TV ad angolo
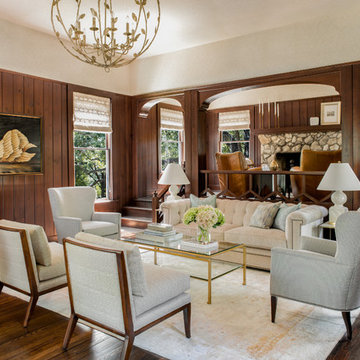
Reagen Taylor Photography
Ispirazione per un soggiorno american style con sala formale, pareti marroni, parquet scuro e pavimento marrone
Ispirazione per un soggiorno american style con sala formale, pareti marroni, parquet scuro e pavimento marrone
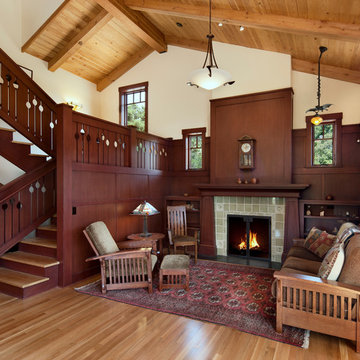
Contractor: Giffin and Crane
Photographer: Jim Bartsch
Immagine di un soggiorno stile americano di medie dimensioni e chiuso con cornice del camino piastrellata, pareti bianche, pavimento in legno massello medio e camino classico
Immagine di un soggiorno stile americano di medie dimensioni e chiuso con cornice del camino piastrellata, pareti bianche, pavimento in legno massello medio e camino classico
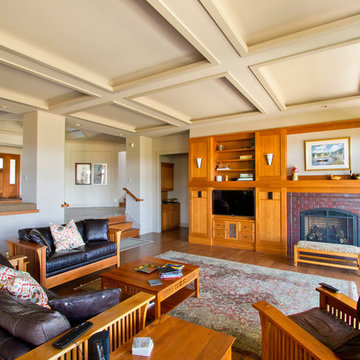
Wayde Carroll
Foto di un soggiorno stile americano di medie dimensioni e chiuso con camino classico, cornice del camino in mattoni, pareti bianche, pavimento in legno massello medio, nessuna TV e pavimento marrone
Foto di un soggiorno stile americano di medie dimensioni e chiuso con camino classico, cornice del camino in mattoni, pareti bianche, pavimento in legno massello medio, nessuna TV e pavimento marrone
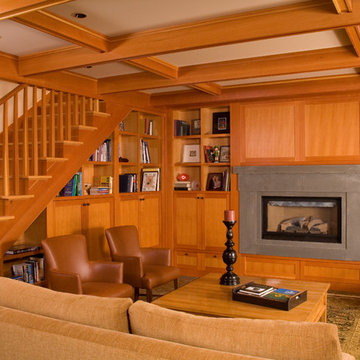
Photos by Northlight Photography. Lake Washington remodel featuring native Pacific Northwest Materials and aesthetics. Clean, cool concrete fireplace surround provides a focal point for this warm and inviting living room.
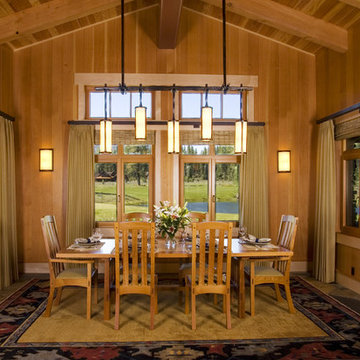
Ethan Rohloff Photography
Ispirazione per una sala da pranzo american style chiusa
Ispirazione per una sala da pranzo american style chiusa
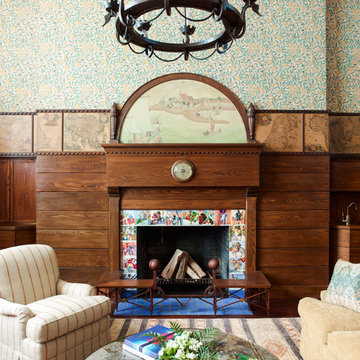
The historically-significant double-height library on the top floor of this Arts and Crafts townhouse features its original nautical maps, a seahorse chandelier and a mantle painting depicting the Bownell family ancestors’ arrival in New Amsterdam. Polychromatic tiles on the mantel surround showcase various knights in aristocratic tunics, doublets and armor, being that medieval times were common themes featured in the American Arts and Crafts period.
Photography by Eric Piasecki
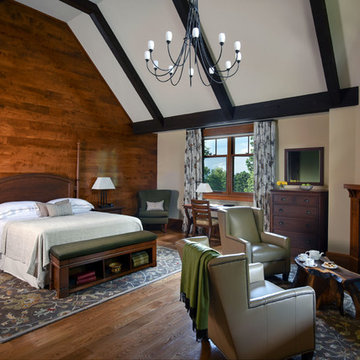
Ken Hayden
Idee per una camera matrimoniale stile americano con pareti beige, pavimento in legno massello medio e camino ad angolo
Idee per una camera matrimoniale stile americano con pareti beige, pavimento in legno massello medio e camino ad angolo
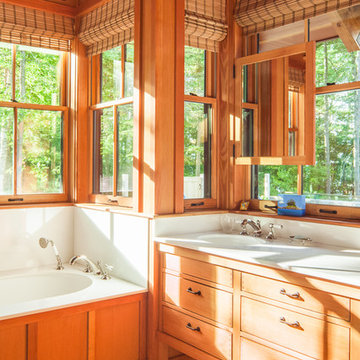
Jeff Roberts Photography
Esempio di una stanza da bagno padronale stile americano con ante in legno scuro, vasca sottopiano, lavabo sottopiano e ante lisce
Esempio di una stanza da bagno padronale stile americano con ante in legno scuro, vasca sottopiano, lavabo sottopiano e ante lisce
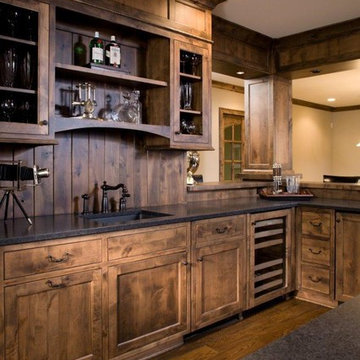
Immagine di un angolo bar stile americano con parquet scuro, lavello sottopiano, ante in stile shaker e ante in legno bruno
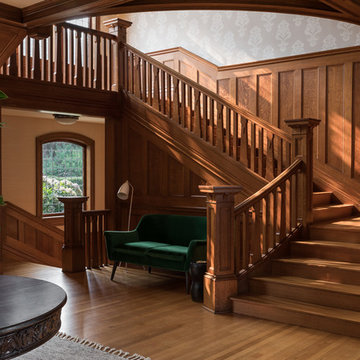
Haris Kenjar Photography and Design
Idee per una grande scala a "L" american style con pedata in legno, alzata in legno e parapetto in legno
Idee per una grande scala a "L" american style con pedata in legno, alzata in legno e parapetto in legno
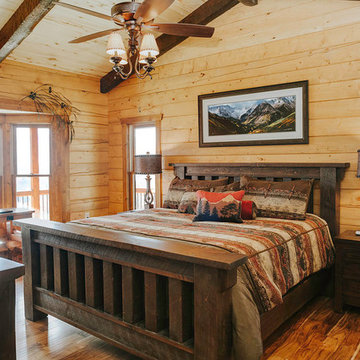
Erin Woody Photography
Foto di una camera da letto american style con pavimento in legno massello medio
Foto di una camera da letto american style con pavimento in legno massello medio
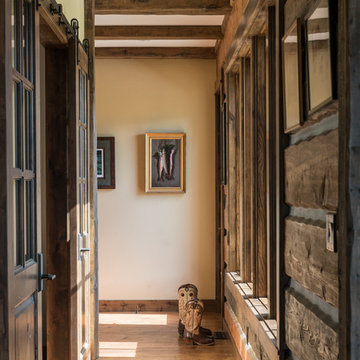
Immagine di un ingresso o corridoio american style con pareti beige e pavimento in legno massello medio
52 Foto di case e interni american style
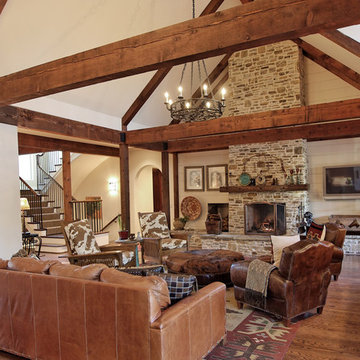
South meets Southwest in this highly customized home in Midtown Atlanta.
Immagine di un soggiorno stile americano con cornice del camino in pietra e tappeto
Immagine di un soggiorno stile americano con cornice del camino in pietra e tappeto
1


















