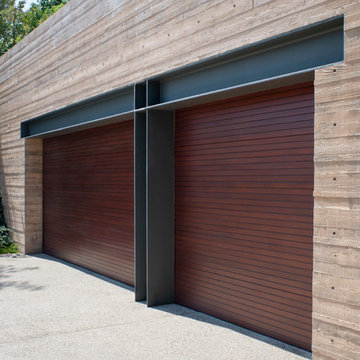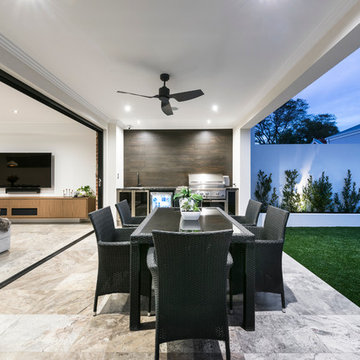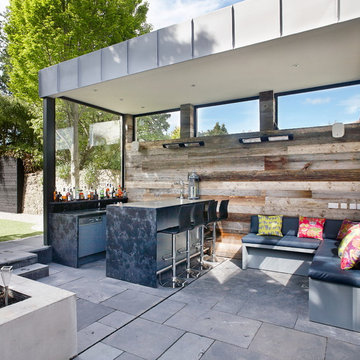Foto di case e interni contemporanei
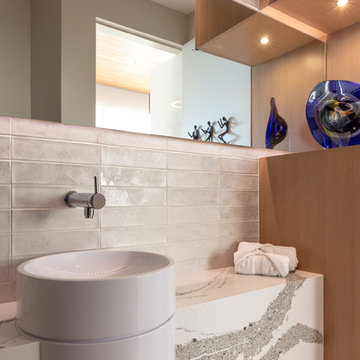
Idee per un bagno di servizio minimal con piastrelle bianche, pareti bianche, lavabo a bacinella, top bianco, pavimento beige, piastrelle diamantate e top in quarzite
This kitchen flips the standard model in contemporary kitchens with blonde wood cabinets and dark marble countertops. This fresh take keeps with the flow of the other rooms in this open concept floor home but use the black accents to set it apart. The kitchen island seating also gives a unique twist to the standard barstool making it a true eat in kitchen.

Modern linear kitchen is lit by natural light coming in via a clerestory window above the cabinetry.
Immagine di una grande cucina minimal con ante lisce, paraspruzzi bianco, elettrodomestici in acciaio inossidabile, top in quarzo composito, pavimento in legno massello medio, pavimento marrone, lavello da incasso, paraspruzzi con piastrelle in ceramica, top beige e ante in legno bruno
Immagine di una grande cucina minimal con ante lisce, paraspruzzi bianco, elettrodomestici in acciaio inossidabile, top in quarzo composito, pavimento in legno massello medio, pavimento marrone, lavello da incasso, paraspruzzi con piastrelle in ceramica, top beige e ante in legno bruno
Trova il professionista locale adatto per il tuo progetto
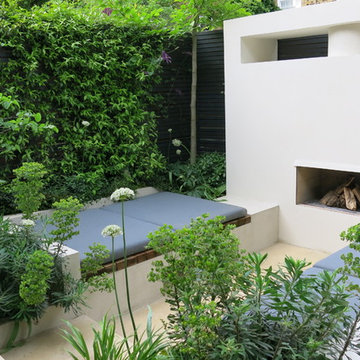
Charlotte Rowe Garden Design. Sunken seating area with day bed and modern fireplace. Rich textural planting sets off the dark wood trellis which provides privacy.
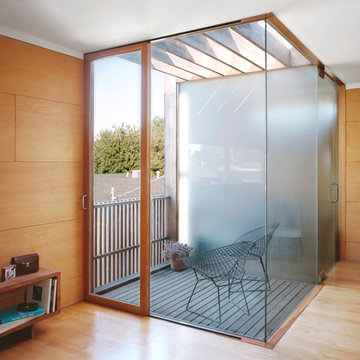
Photography: Nicole Katz
Foto di un piccolo balcone design con un tetto a sbalzo
Foto di un piccolo balcone design con un tetto a sbalzo
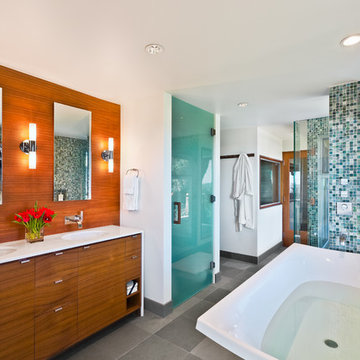
1950’s mid century modern hillside home.
full restoration | addition | modernization.
board formed concrete | clear wood finishes | mid-mod style.
Photography ©Ciro Coelho/ArchitecturalPhoto.com
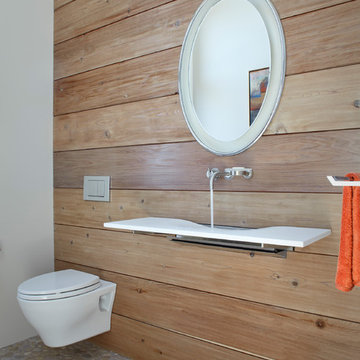
This whole house remodel updated and expanded a 1950’s contemporary. Redwood siding from the original home was used on this accent wall in the new powder room. Architect: Harrison Design; Landscape Design/Construction: Grace Design Associates; Photography: Jake Cryan Photography
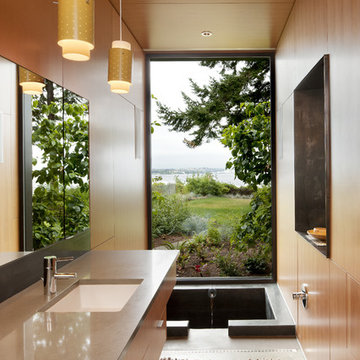
This image features a Japanese soaking tub, or "ofuro." Ofuro tubs are deeper in comparison to the western bathtub, with sides that are square rather than sloped or rounded. The lights are compact fluorescent, and all of the wood paneling is Forestry Stewardship Council (FSC) certified. The countertop is recycled quartz.
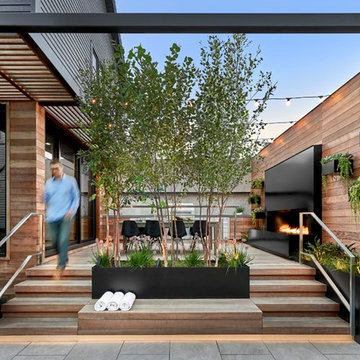
This open-air outdoor kitchen space was custom designed into four zones, including a spa terrace and pool, to provide entertainment for any kind of gathering.
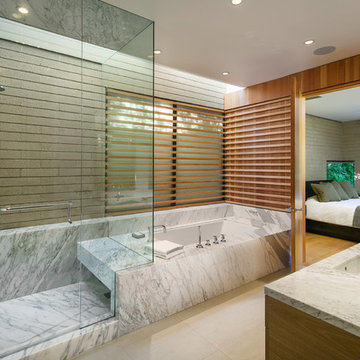
Esempio di una stanza da bagno padronale minimal con ante in legno scuro, vasca sottopiano, doccia ad angolo, pareti beige, lavabo sottopiano, pavimento beige, porta doccia a battente e top bianco

Design by SAOTA
Architects in Association TKD Architects
Engineers Acor Consultants
Ispirazione per la villa multicolore contemporanea a due piani con rivestimento in cemento e tetto piano
Ispirazione per la villa multicolore contemporanea a due piani con rivestimento in cemento e tetto piano
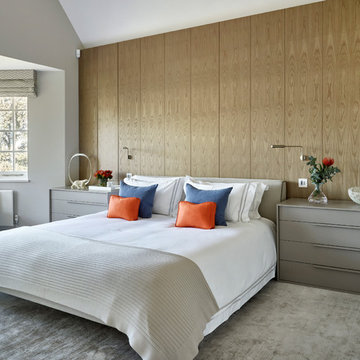
Beautiful feature timber ash wall cladding with concealed storage. Oversized bedside tables in soft taupe/grey tones with injections of subtle blue and orange tones. Bay window with automated blinds for added luxury.
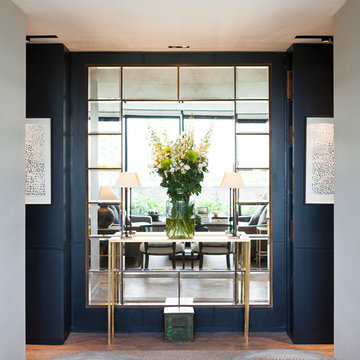
Nathalie Priem Photography
Ispirazione per un ingresso o corridoio minimal con pareti blu
Ispirazione per un ingresso o corridoio minimal con pareti blu

Modern master bedroom with natural rustic wood floors. floor to ceiling windows and contemporary style chest of drawers.
Modern Home Interiors and Exteriors, featuring clean lines, textures, colors and simple design with floor to ceiling windows. Hardwood, slate, and porcelain floors, all natural materials that give a sense of warmth throughout the spaces. Some homes have steel exposed beams and monolith concrete and galvanized steel walls to give a sense of weight and coolness in these very hot, sunny Southern California locations. Kitchens feature built in appliances, and glass backsplashes. Living rooms have contemporary style fireplaces and custom upholstery for the most comfort.
Bedroom headboards are upholstered, with most master bedrooms having modern wall fireplaces surounded by large porcelain tiles.
Project Locations: Ojai, Santa Barbara, Westlake, California. Projects designed by Maraya Interior Design. From their beautiful resort town of Ojai, they serve clients in Montecito, Hope Ranch, Malibu, Westlake and Calabasas, across the tri-county areas of Santa Barbara, Ventura and Los Angeles, south to Hidden Hills- north through Solvang and more.
Modern Ojai home designed by Maraya and Tim Droney
Patrick Price Photography.
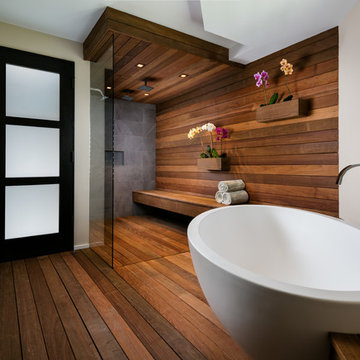
© Sargent Photography
Design by Hellman-Chang
Immagine di una grande stanza da bagno padronale design con vasca freestanding, doccia doppia, parquet scuro, doccia aperta, pareti beige, lavabo a bacinella, top in legno e pavimento marrone
Immagine di una grande stanza da bagno padronale design con vasca freestanding, doccia doppia, parquet scuro, doccia aperta, pareti beige, lavabo a bacinella, top in legno e pavimento marrone
Foto di case e interni contemporanei

Custom cabinets and timeless furnishings create this striking mountain modern kitchen. Stainless appliances with black accent details and modern lighting fixtures contrast with the distressed cabinet finish and wood flooring. Creating a space that is at once comfortable and modern.
1


















