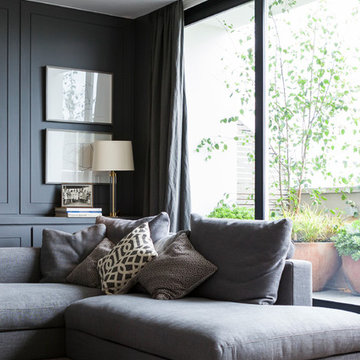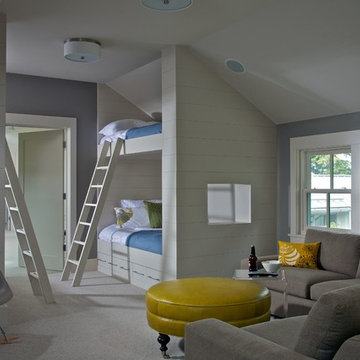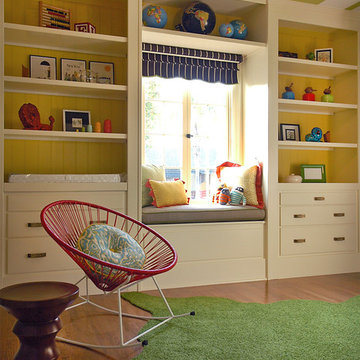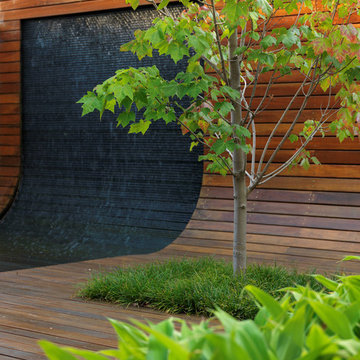235 Foto di case e interni grigi

Photos by Spacecrafting
Immagine di un portico tradizionale dietro casa con pedane, un tetto a sbalzo e con illuminazione
Immagine di un portico tradizionale dietro casa con pedane, un tetto a sbalzo e con illuminazione

The library is a room within a room -- an effect that is enhanced by a material inversion; the living room has ebony, fired oak floors and a white ceiling, while the stepped up library has a white epoxy resin floor with an ebony oak ceiling.
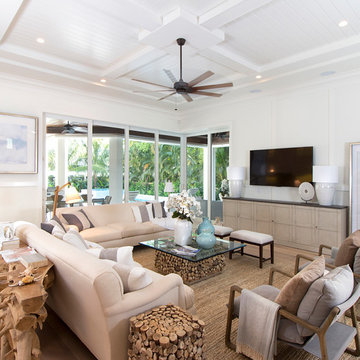
Exterior photo of custom design by South Florida Design, City of Naples, FL. Photo Credit to Mario Menchaca/South Florida Design.
Idee per un grande soggiorno chic con pareti bianche, parquet chiaro e TV a parete
Idee per un grande soggiorno chic con pareti bianche, parquet chiaro e TV a parete
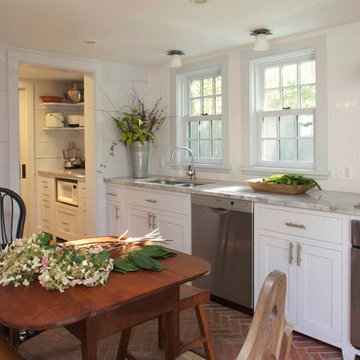
Photo: Mick Hales
Esempio di una cucina abitabile country con lavello a doppia vasca, ante in stile shaker, ante bianche, paraspruzzi bianco, paraspruzzi con piastrelle diamantate, elettrodomestici in acciaio inossidabile, top in marmo e pavimento in mattoni
Esempio di una cucina abitabile country con lavello a doppia vasca, ante in stile shaker, ante bianche, paraspruzzi bianco, paraspruzzi con piastrelle diamantate, elettrodomestici in acciaio inossidabile, top in marmo e pavimento in mattoni

Lower level cabana. Photography by Lucas Henning.
Immagine di un piccolo soggiorno minimal aperto con pavimento in cemento, pareti bianche, parete attrezzata e pavimento beige
Immagine di un piccolo soggiorno minimal aperto con pavimento in cemento, pareti bianche, parete attrezzata e pavimento beige

Architect: Alterstudio Architecture
Photography: Casey Dunn
Named 2013 Project of the Year in Builder Magazine's Builder's Choice Awards!
Esempio di una grande terrazza minimalista sul tetto e sul tetto con nessuna copertura
Esempio di una grande terrazza minimalista sul tetto e sul tetto con nessuna copertura

Nestled into sloping topography, the design of this home allows privacy from the street while providing unique vistas throughout the house and to the surrounding hill country and downtown skyline. Layering rooms with each other as well as circulation galleries, insures seclusion while allowing stunning downtown views. The owners' goals of creating a home with a contemporary flow and finish while providing a warm setting for daily life was accomplished through mixing warm natural finishes such as stained wood with gray tones in concrete and local limestone. The home's program also hinged around using both passive and active green features. Sustainable elements include geothermal heating/cooling, rainwater harvesting, spray foam insulation, high efficiency glazing, recessing lower spaces into the hillside on the west side, and roof/overhang design to provide passive solar coverage of walls and windows. The resulting design is a sustainably balanced, visually pleasing home which reflects the lifestyle and needs of the clients.
Photography by Andrew Pogue
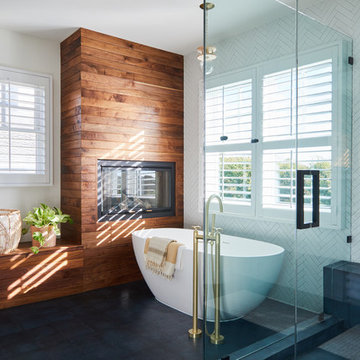
Designer- Mandy Cheng
Esempio di una grande stanza da bagno padronale costiera con vasca freestanding, doccia ad angolo, pavimento con piastrelle in ceramica, piastrelle bianche, pareti bianche, pavimento nero e porta doccia a battente
Esempio di una grande stanza da bagno padronale costiera con vasca freestanding, doccia ad angolo, pavimento con piastrelle in ceramica, piastrelle bianche, pareti bianche, pavimento nero e porta doccia a battente

photography by Andrea Calo
Immagine di un ampio patio o portico chic dietro casa con una pergola
Immagine di un ampio patio o portico chic dietro casa con una pergola
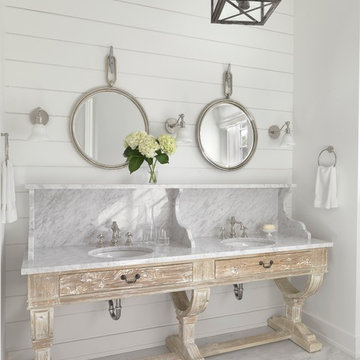
Alise O'Brien Photography
Immagine di una stanza da bagno padronale stile marino con ante in legno chiaro, pareti bianche, lavabo sottopiano e ante lisce
Immagine di una stanza da bagno padronale stile marino con ante in legno chiaro, pareti bianche, lavabo sottopiano e ante lisce
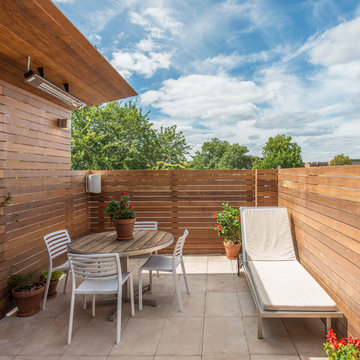
Michael K. Wilkinson
Ispirazione per una piccola terrazza design sul tetto e sul tetto con un giardino in vaso
Ispirazione per una piccola terrazza design sul tetto e sul tetto con un giardino in vaso
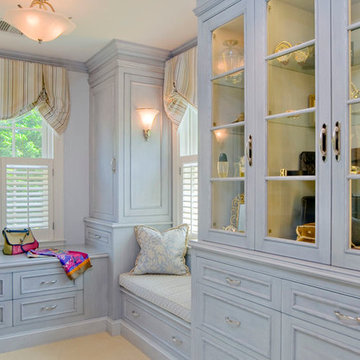
Photo Credit: Vince Lupo, Interiors: Michael Hall of Hall & Co.
Idee per uno spazio per vestirsi tradizionale
Idee per uno spazio per vestirsi tradizionale
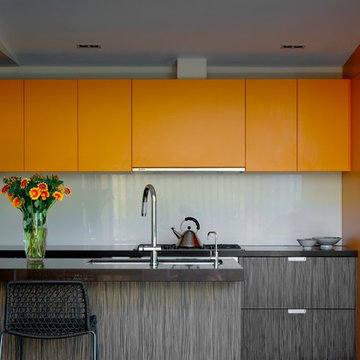
Ispirazione per una cucina minimalista con ante lisce, ante arancioni e paraspruzzi grigio
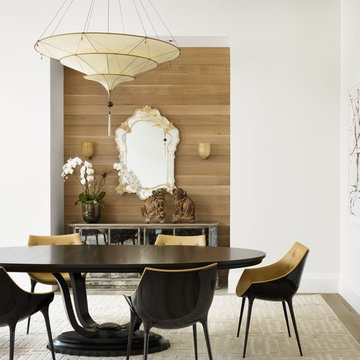
Casey Dunn Photography
Immagine di una sala da pranzo design con pareti bianche e parquet scuro
Immagine di una sala da pranzo design con pareti bianche e parquet scuro
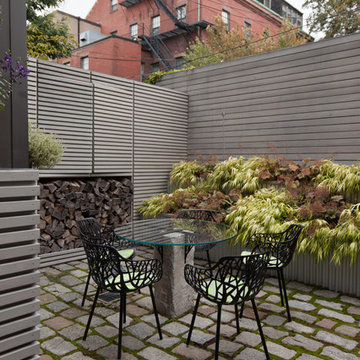
Historic Boston rises above a contemporary private courtyard in the city’s South End. Steel-framed, whitewashed fir walls enclose a vibrant, durable garden. Innovative storage solutions make efficient use of limited space. Soothing geometric patterns visually extend the volume of the courtyard, and bright plantings punctuate the landscape. Native moss joints create a soft, porous carpet between antique cobblestones. A salvaged Maine granite pier rises from the earth to form the pedestal of a table—the centerpiece of the garden. Interior and exterior spaces blend to expand urban living.

The interior of the wharf cottage appears boat like and clad in tongue and groove Douglas fir. A small galley kitchen sits at the far end right. Nearby an open serving island, dining area and living area are all open to the soaring ceiling and custom fireplace.
The fireplace consists of a 12,000# monolith carved to received a custom gas fireplace element. The chimney is cantilevered from the ceiling. The structural steel columns seen supporting the building from the exterior are thin and light. This lightness is enhanced by the taught stainless steel tie rods spanning the space.
Eric Reinholdt - Project Architect/Lead Designer with Elliott + Elliott Architecture
Photo: Tom Crane Photography, Inc.
235 Foto di case e interni grigi
1


















