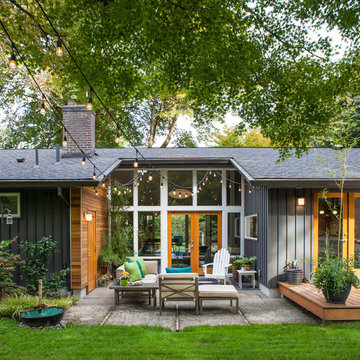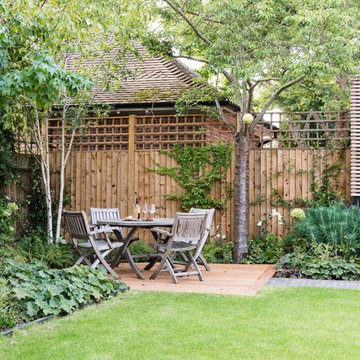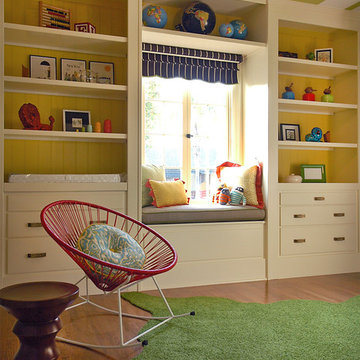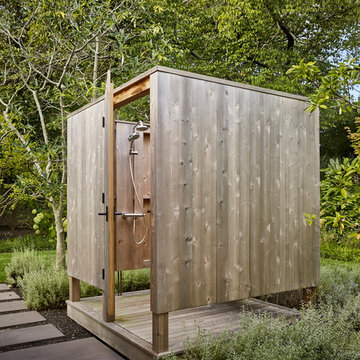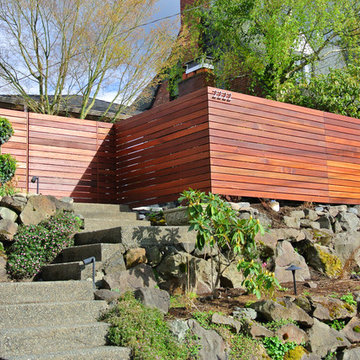169 Foto di case e interni verdi
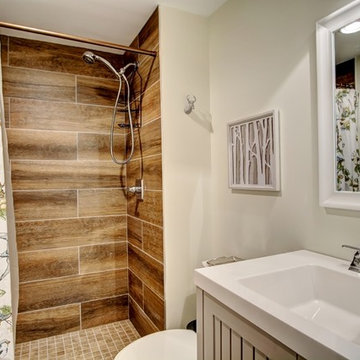
This rustic modern bathroom has a large shower with shower curtain, brown faux wood tile and white walls. The large rectangle sink features silver hardware.

Todd Mason
Immagine di una stanza da bagno minimalista con ante in legno scuro, piastrelle verdi, piastrelle a mosaico, pareti verdi, lavabo sottopiano e ante lisce
Immagine di una stanza da bagno minimalista con ante in legno scuro, piastrelle verdi, piastrelle a mosaico, pareti verdi, lavabo sottopiano e ante lisce
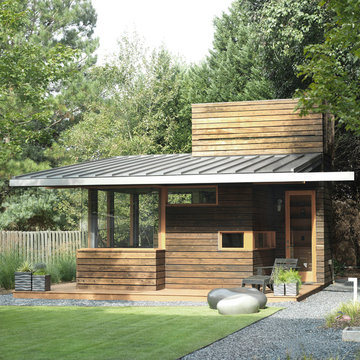
Fredrik Brauer
Ispirazione per garage e rimesse indipendenti rustici con ufficio, studio o laboratorio
Ispirazione per garage e rimesse indipendenti rustici con ufficio, studio o laboratorio
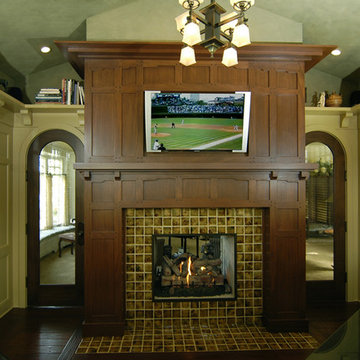
The challenge of this modern version of a 1920s shingle-style home was to recreate the classic look while avoiding the pitfalls of the original materials. The composite slate roof, cement fiberboard shake siding and color-clad windows contribute to the overall aesthetics. The mahogany entries are surrounded by stone, and the innovative soffit materials offer an earth-friendly alternative to wood. You’ll see great attention to detail throughout the home, including in the attic level board and batten walls, scenic overlook, mahogany railed staircase, paneled walls, bordered Brazilian Cherry floor and hideaway bookcase passage. The library features overhead bookshelves, expansive windows, a tile-faced fireplace, and exposed beam ceiling, all accessed via arch-top glass doors leading to the great room. The kitchen offers custom cabinetry, built-in appliances concealed behind furniture panels, and glass faced sideboards and buffet. All details embody the spirit of the craftspeople who established the standards by which homes are judged.
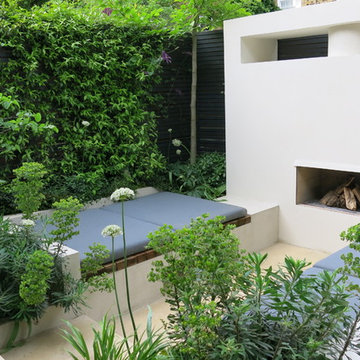
Charlotte Rowe Garden Design. Sunken seating area with day bed and modern fireplace. Rich textural planting sets off the dark wood trellis which provides privacy.

Architect: Alterstudio Architecture
Photography: Casey Dunn
Named 2013 Project of the Year in Builder Magazine's Builder's Choice Awards!
Esempio di una grande terrazza minimalista sul tetto e sul tetto con nessuna copertura
Esempio di una grande terrazza minimalista sul tetto e sul tetto con nessuna copertura
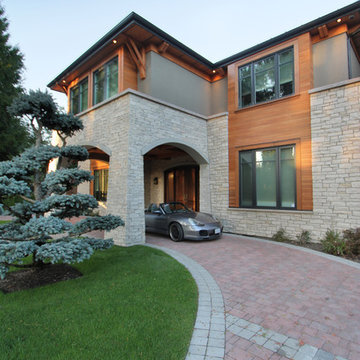
Esempio della villa grande grigia contemporanea a due piani con rivestimento in pietra, tetto a capanna e copertura mista
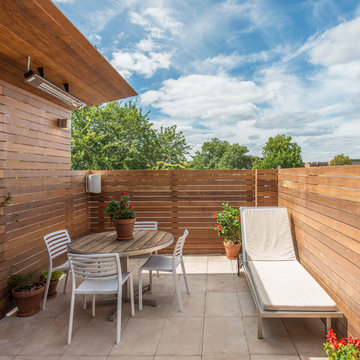
Michael K. Wilkinson
Ispirazione per una piccola terrazza design sul tetto e sul tetto con un giardino in vaso
Ispirazione per una piccola terrazza design sul tetto e sul tetto con un giardino in vaso
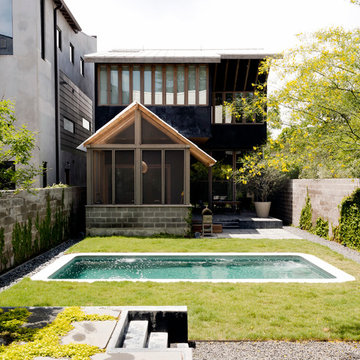
Esempio di una piccola piscina monocorsia minimal rettangolare dietro casa con lastre di cemento
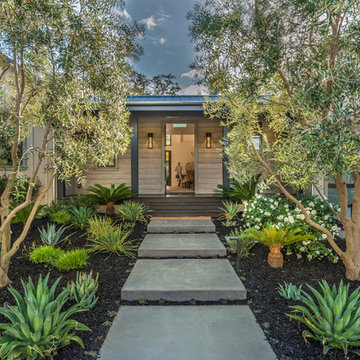
Interior Design by Pamala Deikel Design
Photos by Paul Rollis
Foto di una porta d'ingresso country di medie dimensioni con pareti beige, una porta singola e pavimento marrone
Foto di una porta d'ingresso country di medie dimensioni con pareti beige, una porta singola e pavimento marrone
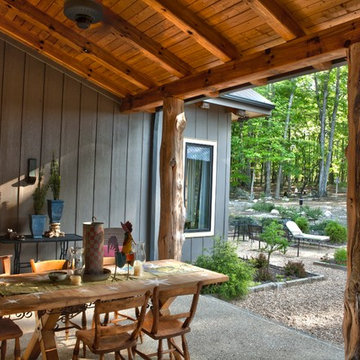
Heavy Timber Porch with Exposed Aggregate Patio
Esempio di un patio o portico rustico dietro casa con lastre di cemento e un tetto a sbalzo
Esempio di un patio o portico rustico dietro casa con lastre di cemento e un tetto a sbalzo
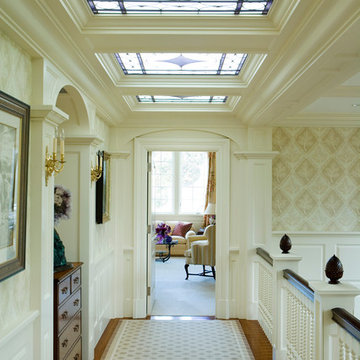
Photo Credit: Brian Vanden Brink
Foto di un ingresso o corridoio vittoriano con pareti bianche e pavimento in legno massello medio
Foto di un ingresso o corridoio vittoriano con pareti bianche e pavimento in legno massello medio
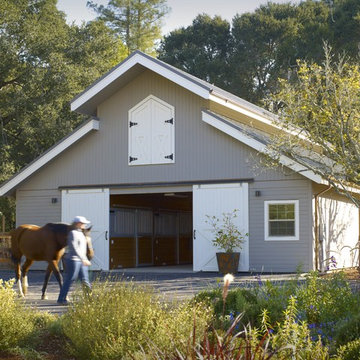
Photographer: John Sutton
Interior Designer: Carrington Kujawa
Ispirazione per un fienile country
Ispirazione per un fienile country
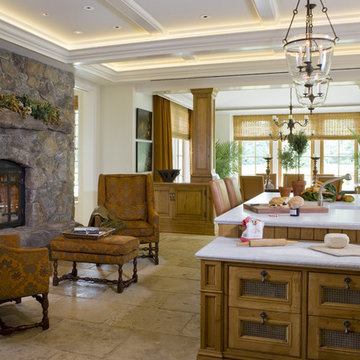
Stately home in the suburbs just west of Boston. This home was done on a grand scale using rich colors and subtle textures and patterns.
Photographed By: Gordon Beall
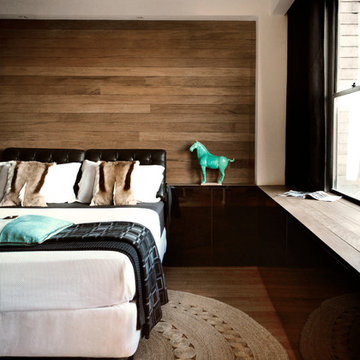
Sue Stubbs
Ispirazione per una camera da letto design di medie dimensioni con pavimento in legno massello medio e pareti grigie
Ispirazione per una camera da letto design di medie dimensioni con pavimento in legno massello medio e pareti grigie
169 Foto di case e interni verdi
1


















