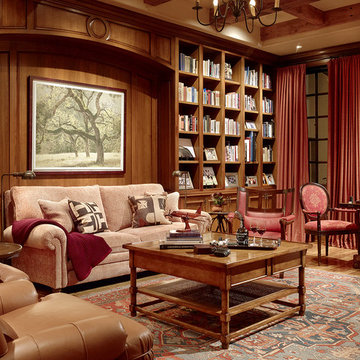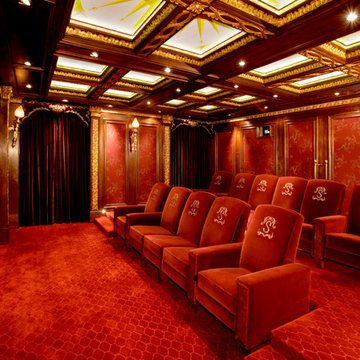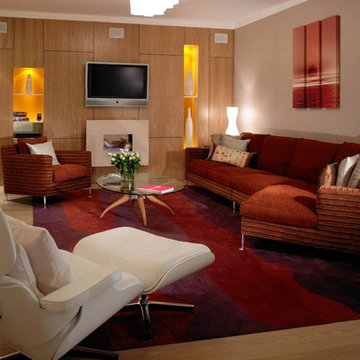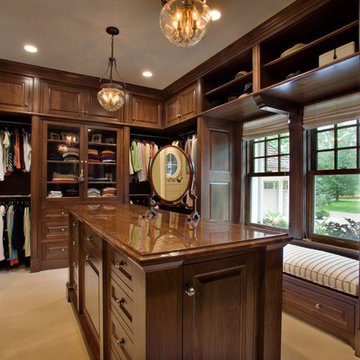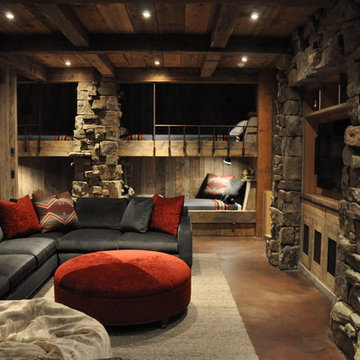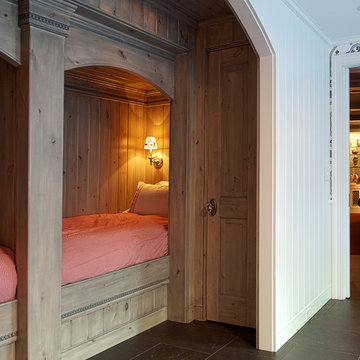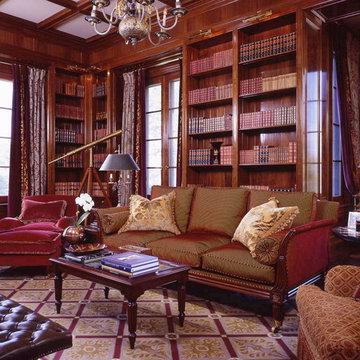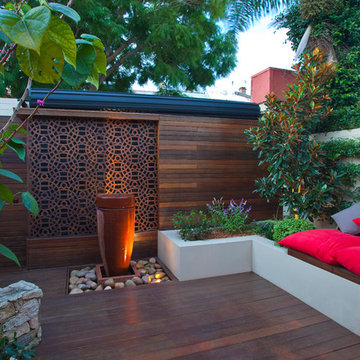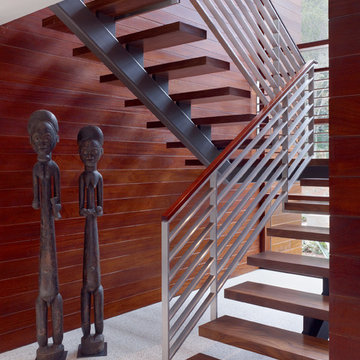75 Foto di case e interni rossi

Todd Mason
Immagine di una stanza da bagno minimalista con ante in legno scuro, piastrelle verdi, piastrelle a mosaico, pareti verdi, lavabo sottopiano e ante lisce
Immagine di una stanza da bagno minimalista con ante in legno scuro, piastrelle verdi, piastrelle a mosaico, pareti verdi, lavabo sottopiano e ante lisce
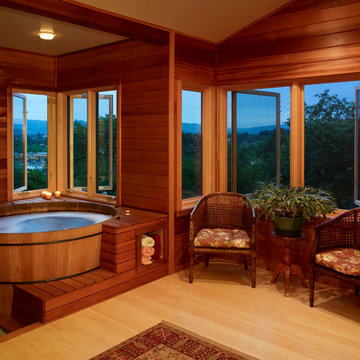
Steve Smith, ImaginePhotographics
Idee per una stanza da bagno tradizionale con parquet chiaro e vasca idromassaggio
Idee per una stanza da bagno tradizionale con parquet chiaro e vasca idromassaggio

The interior of the wharf cottage appears boat like and clad in tongue and groove Douglas fir. A small galley kitchen sits at the far end right. Nearby an open serving island, dining area and living area are all open to the soaring ceiling and custom fireplace.
The fireplace consists of a 12,000# monolith carved to received a custom gas fireplace element. The chimney is cantilevered from the ceiling. The structural steel columns seen supporting the building from the exterior are thin and light. This lightness is enhanced by the taught stainless steel tie rods spanning the space.
Eric Reinholdt - Project Architect/Lead Designer with Elliott + Elliott Architecture
Photo: Tom Crane Photography, Inc.
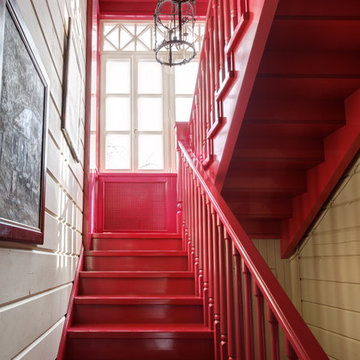
Ispirazione per una scala a "U" eclettica di medie dimensioni con pedata in legno verniciato e alzata in legno verniciato
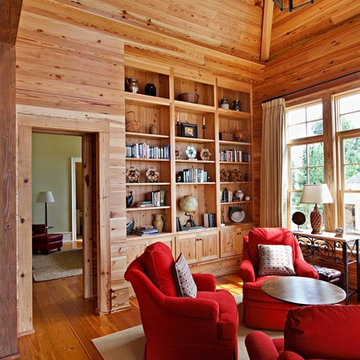
Reclaimed wood is everywhere! Not just perfect for floors, but beautiful ceilings, beams, mantles and stairs can be manufactured from the 19th and 20th century distilleries and warehouses being dismantled.
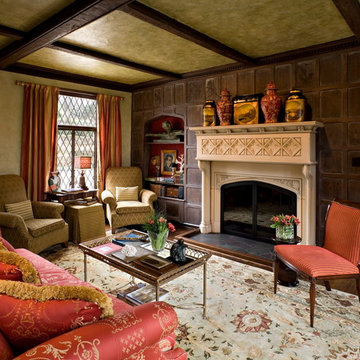
The living room of this century-old Tudor features a limestone fireplace topped by a collection of oriental jars and handpainted tole boxes. The back wall of the recessed bookshelf is covered in an upholstered red silk matelasse. Windows are covered in red and gold striped fabric. Other furnishings include custom upholstered chairs, a tray cocktail table and camel back sofa in brocade fabric. The walls are faux finish Venetian plaster, Photo: Brown Cathell
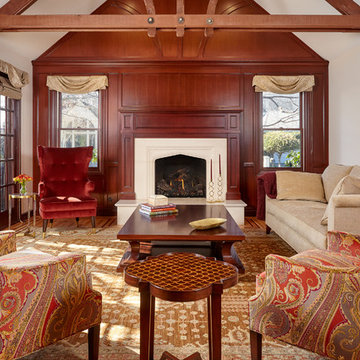
Traditional Living Room with tall vaulted ceilings, french doors, a wood panel wall, and cast fireplace surround. This elegant room is is furnished with a sofa, large coffee table, side tables, tufted wingback chair, and upholstered arm chair. The original home had a dated brick fireplace. Aside from the fireplace cast surround, stone hearth, and cherry wood mantel, the other woodwork is original.
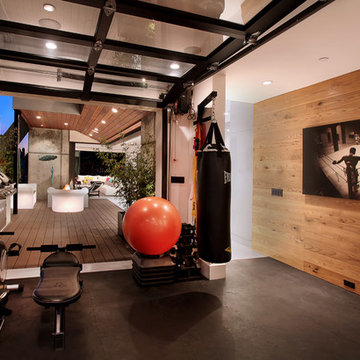
Photographer:Jeri Koegel
Architect: Brandon Architects
Builder : Patterson Custom Homes
Ispirazione per una palestra multiuso design con pavimento nero
Ispirazione per una palestra multiuso design con pavimento nero
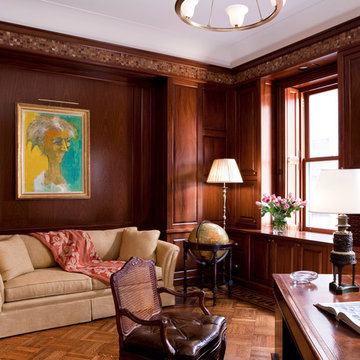
Home Office / Study
- Bruce Buck (Photographer)
Immagine di uno studio tradizionale con parquet scuro e scrivania autoportante
Immagine di uno studio tradizionale con parquet scuro e scrivania autoportante
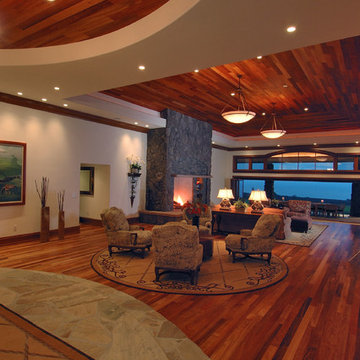
Esempio di un grande soggiorno contemporaneo aperto con cornice del camino in pietra, sala formale, pareti bianche, pavimento in legno massello medio, camino classico, nessuna TV e pavimento marrone
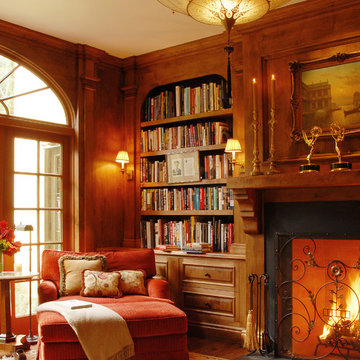
The library is one of the few rooms with only one set of French doors, so Corrigan tapped into its darker personality with reclaimed wood paneling, a red velvet chair, and an antique Persian rug.
Photos by Michael McCreary
75 Foto di case e interni rossi
1


















