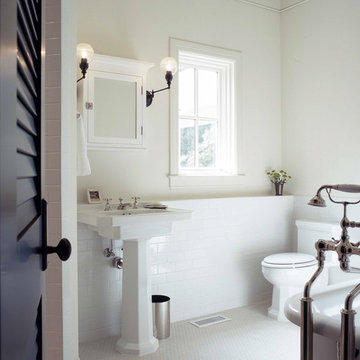456 Foto di case e interni bianchi
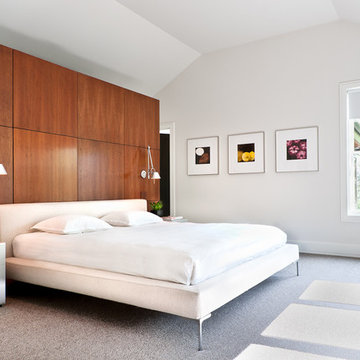
This rustic modern home was purchased by an art collector that needed plenty of white wall space to hang his collection. The furnishings were kept neutral to allow the art to pop and warm wood tones were selected to keep the house from becoming cold and sterile. Published in Modern In Denver | The Art of Living.
Daniel O'Connor Photography

This Mill Valley residence under the redwoods was conceived and designed for a young and growing family. Though technically a remodel, the project was in essence new construction from the ground up, and its clean, traditional detailing and lay-out by Chambers & Chambers offered great opportunities for our talented carpenters to show their stuff. This home features the efficiency and comfort of hydronic floor heating throughout, solid-paneled walls and ceilings, open spaces and cozy reading nooks, expansive bi-folding doors for indoor/ outdoor living, and an attention to detail and durability that is a hallmark of how we build.
See our work in progress at our Facebook page: https://www.facebook.com/D.V.RasmussenConstruction
Like us on Facebook to keep up on our newest projects.
Photographer: John Merkyl Architect: Barbara Chambers of Chambers + Chambers in Mill Valley

Nestled into sloping topography, the design of this home allows privacy from the street while providing unique vistas throughout the house and to the surrounding hill country and downtown skyline. Layering rooms with each other as well as circulation galleries, insures seclusion while allowing stunning downtown views. The owners' goals of creating a home with a contemporary flow and finish while providing a warm setting for daily life was accomplished through mixing warm natural finishes such as stained wood with gray tones in concrete and local limestone. The home's program also hinged around using both passive and active green features. Sustainable elements include geothermal heating/cooling, rainwater harvesting, spray foam insulation, high efficiency glazing, recessing lower spaces into the hillside on the west side, and roof/overhang design to provide passive solar coverage of walls and windows. The resulting design is a sustainably balanced, visually pleasing home which reflects the lifestyle and needs of the clients.
Photography by Andrew Pogue
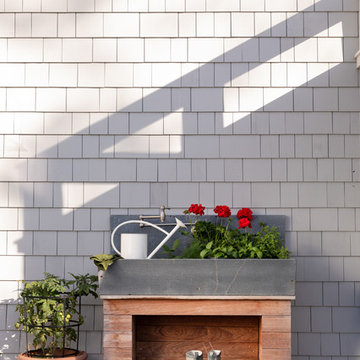
Soapstone sink original to the propery was repurposed.
Foto di una terrazza stile marinaro
Foto di una terrazza stile marinaro
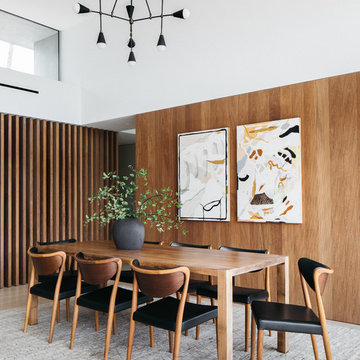
Foto di una sala da pranzo contemporanea con pareti bianche, parquet chiaro e pavimento beige
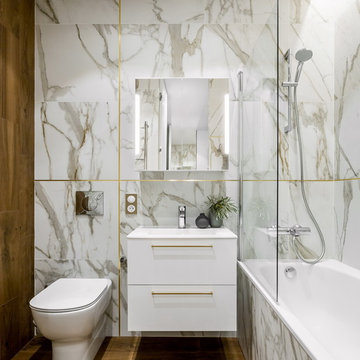
Designer: Ivan Pozdnyakov
Foto: Olga Shangina
Esempio di una piccola stanza da bagno padronale minimal con ante lisce, ante bianche, pavimento in gres porcellanato, pavimento marrone, vasca ad alcova, vasca/doccia, WC a due pezzi, piastrelle bianche, lavabo integrato e doccia aperta
Esempio di una piccola stanza da bagno padronale minimal con ante lisce, ante bianche, pavimento in gres porcellanato, pavimento marrone, vasca ad alcova, vasca/doccia, WC a due pezzi, piastrelle bianche, lavabo integrato e doccia aperta
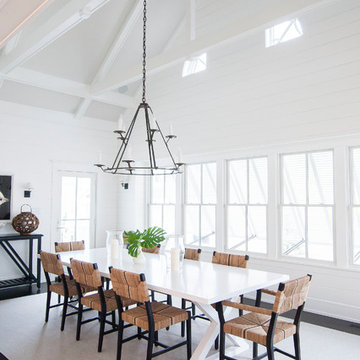
Asher Associates Architects;
D.L. Miner Construction;
Morrison Fairfax Interiors;
John Dimaio Photography;
Rachel McGinn Photography
Idee per una grande sala da pranzo stile marinaro chiusa con pareti bianche e parquet scuro
Idee per una grande sala da pranzo stile marinaro chiusa con pareti bianche e parquet scuro
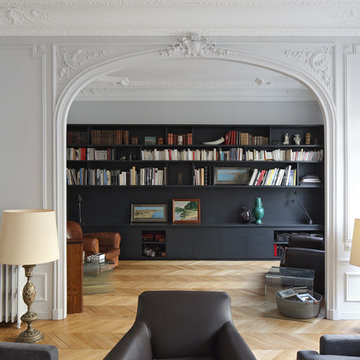
Du grand salon vers la bibliothèque,
Crédits photo: Agnès Clotis
Immagine di un grande soggiorno minimal aperto con libreria, pareti bianche, parquet chiaro, camino classico e TV autoportante
Immagine di un grande soggiorno minimal aperto con libreria, pareti bianche, parquet chiaro, camino classico e TV autoportante
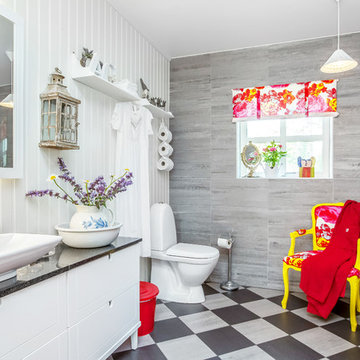
Esempio di una grande stanza da bagno boho chic con lavabo a bacinella, ante lisce, ante bianche, doccia a filo pavimento, WC monopezzo, piastrelle multicolore, piastrelle in pietra, pareti multicolore, pavimento con piastrelle in ceramica e top in granito

Das Esszimmer ist in direkter Verbindung zur Küche. Die Galerie schafft die Verbindung in den Wohnbereich im Obergeschoss und lässt die gesamte Höhe des Gebäudes spürbar werden.
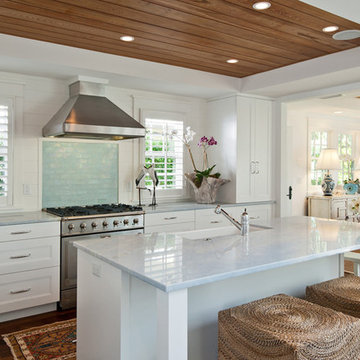
Idee per una cucina abitabile stile marino con lavello stile country, ante con riquadro incassato, ante bianche, paraspruzzi con piastrelle diamantate e elettrodomestici in acciaio inossidabile
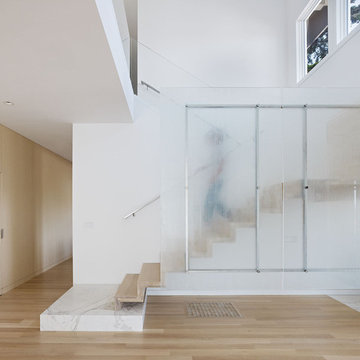
Mark Horton Architecture l CITTA Stuctural Engineer l Bruce Damonte Photography
Idee per una scala sospesa minimalista con pedata in legno, alzata in legno e parapetto in vetro
Idee per una scala sospesa minimalista con pedata in legno, alzata in legno e parapetto in vetro
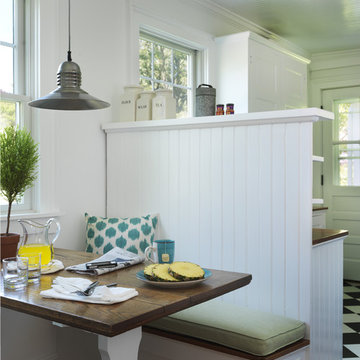
Nat Rea photography
Immagine di una sala da pranzo aperta verso la cucina stile marinaro con pareti bianche
Immagine di una sala da pranzo aperta verso la cucina stile marinaro con pareti bianche

A bright, octagonal shaped sunroom and wraparound deck off the living room give this home its ageless appeal. A private sitting room off the largest master suite provides a peaceful first-floor retreat. Upstairs are two additional bedroom suites and a private sitting area while the walk-out downstairs houses the home’s casual spaces, including a family room, refreshment/snack bar and two additional bedrooms.
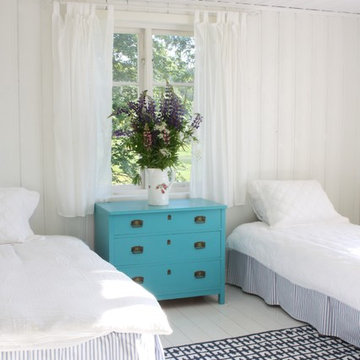
Esempio di una camera degli ospiti stile rurale con pareti bianche, pavimento in legno verniciato e pavimento bianco
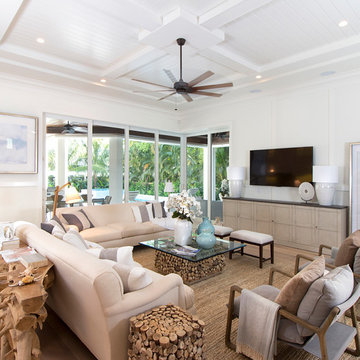
Exterior photo of custom design by South Florida Design, City of Naples, FL. Photo Credit to Mario Menchaca/South Florida Design.
Idee per un grande soggiorno chic con pareti bianche, parquet chiaro e TV a parete
Idee per un grande soggiorno chic con pareti bianche, parquet chiaro e TV a parete
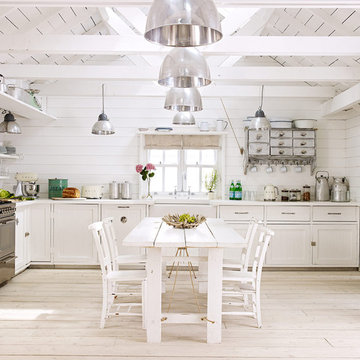
Esempio di una cucina country con lavello stile country, ante in stile shaker, ante bianche, paraspruzzi bianco, elettrodomestici in acciaio inossidabile e parquet chiaro
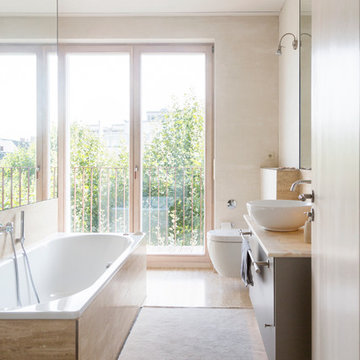
Foto: Maike Wagner © 2015 Houzz
Idee per una stanza da bagno minimal con lavabo a bacinella, ante lisce, ante marroni, vasca da incasso, pareti beige, WC sospeso e top in marmo
Idee per una stanza da bagno minimal con lavabo a bacinella, ante lisce, ante marroni, vasca da incasso, pareti beige, WC sospeso e top in marmo
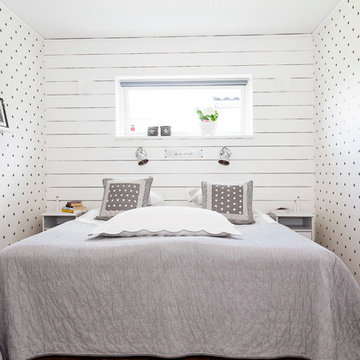
Esempio di una piccola camera matrimoniale country con pareti bianche, parquet chiaro e nessun camino
456 Foto di case e interni bianchi
1


















