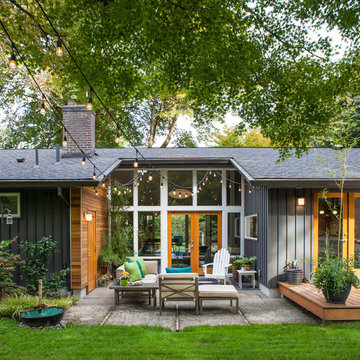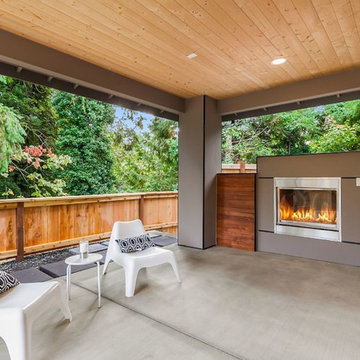491 Foto di case e interni di medie dimensioni

Study/Library in beautiful Sepele Mahogany, raised panel doors, true raised panel wall treatment, coffered ceiling.
Esempio di uno studio chic di medie dimensioni con pavimento in legno massello medio, nessun camino, scrivania autoportante, libreria e pareti marroni
Esempio di uno studio chic di medie dimensioni con pavimento in legno massello medio, nessun camino, scrivania autoportante, libreria e pareti marroni

Clean and modern staircase
© David Lauer Photography
Ispirazione per una scala sospesa design di medie dimensioni con pedata in legno, nessuna alzata e parapetto in cavi
Ispirazione per una scala sospesa design di medie dimensioni con pedata in legno, nessuna alzata e parapetto in cavi
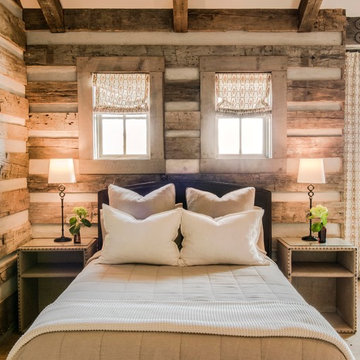
Immagine di una camera degli ospiti country di medie dimensioni con pareti beige, parquet chiaro e nessun camino

Sitting aside the slopes of Windham Ski Resort in the Catskills, this is a stunning example of what happens when everything gels — from the homeowners’ vision, the property, the design, the decorating, and the workmanship involved throughout.
An outstanding finished home materializes like a complex magic trick. You start with a piece of land and an undefined vision. Maybe you know it’s a timber frame, maybe not. But soon you gather a team and you have this wide range of inter-dependent ideas swirling around everyone’s heads — architects, engineers, designers, decorators — and like alchemy you’re just not 100% sure that all the ingredients will work. And when they do, you end up with a home like this.
The architectural design and engineering is based on our versatile Olive layout. Our field team installed the ultra-efficient shell of Insulspan SIP wall and roof panels, local tradesmen did a great job on the rest.
And in the end the homeowners made us all look like first-ballot-hall-of-famers by commissioning Design Bar by Kathy Kuo for the interior design.
Doesn’t hurt to send the best photographer we know to capture it all. Pics from Kim Smith Photo.
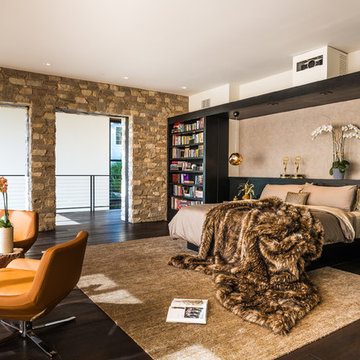
Cristopher Nolasco
Foto di una camera matrimoniale design di medie dimensioni con pareti beige, parquet scuro, camino classico e cornice del camino in intonaco
Foto di una camera matrimoniale design di medie dimensioni con pareti beige, parquet scuro, camino classico e cornice del camino in intonaco
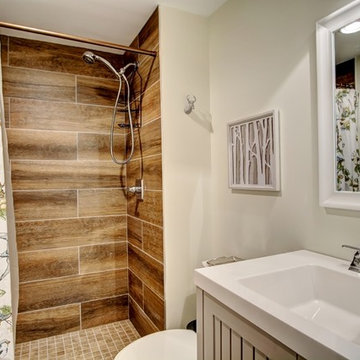
This rustic modern bathroom has a large shower with shower curtain, brown faux wood tile and white walls. The large rectangle sink features silver hardware.
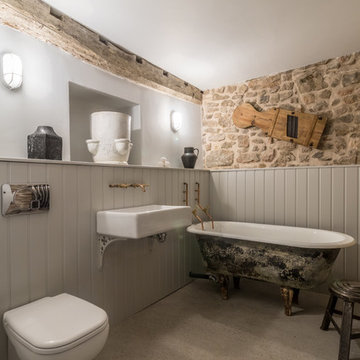
Modern rustic bathroom with reclaimed sink from the former workshop at the rear of the cottage.
design storey architects
Ispirazione per una stanza da bagno country di medie dimensioni con vasca freestanding, WC monopezzo, pareti grigie, pavimento in cemento e lavabo sospeso
Ispirazione per una stanza da bagno country di medie dimensioni con vasca freestanding, WC monopezzo, pareti grigie, pavimento in cemento e lavabo sospeso

Milbrook Homes
Immagine di una scala a rampa dritta design di medie dimensioni con pedata in legno e nessuna alzata
Immagine di una scala a rampa dritta design di medie dimensioni con pedata in legno e nessuna alzata
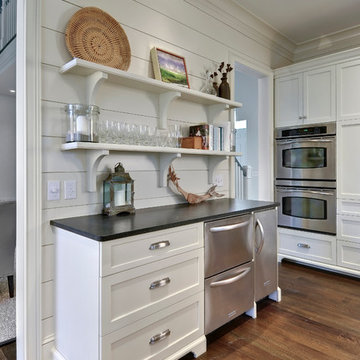
Photography by William Quarles
Designed by Red Element
cabinets built by Robert Paige Cabinetry
Foto di una cucina abitabile costiera di medie dimensioni con ante in stile shaker, ante bianche, elettrodomestici in acciaio inossidabile e top in granito
Foto di una cucina abitabile costiera di medie dimensioni con ante in stile shaker, ante bianche, elettrodomestici in acciaio inossidabile e top in granito
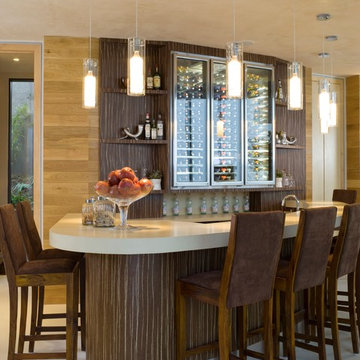
Hollywood Hills Home by LoriDennis.com Interior Design KenHayden.com Photo
Ispirazione per un bancone bar minimal di medie dimensioni con nessun'anta e ante in legno bruno
Ispirazione per un bancone bar minimal di medie dimensioni con nessun'anta e ante in legno bruno
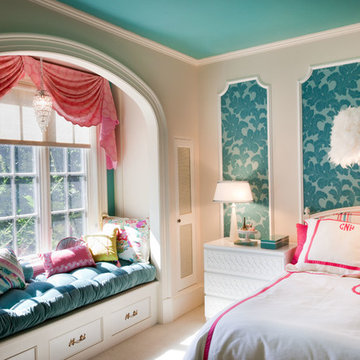
Amy Smucker Photography
Immagine di una cameretta per bambini chic di medie dimensioni con moquette, pareti multicolore e pavimento beige
Immagine di una cameretta per bambini chic di medie dimensioni con moquette, pareti multicolore e pavimento beige

The goal of this project was to build a house that would be energy efficient using materials that were both economical and environmentally conscious. Due to the extremely cold winter weather conditions in the Catskills, insulating the house was a primary concern. The main structure of the house is a timber frame from an nineteenth century barn that has been restored and raised on this new site. The entirety of this frame has then been wrapped in SIPs (structural insulated panels), both walls and the roof. The house is slab on grade, insulated from below. The concrete slab was poured with a radiant heating system inside and the top of the slab was polished and left exposed as the flooring surface. Fiberglass windows with an extremely high R-value were chosen for their green properties. Care was also taken during construction to make all of the joints between the SIPs panels and around window and door openings as airtight as possible. The fact that the house is so airtight along with the high overall insulatory value achieved from the insulated slab, SIPs panels, and windows make the house very energy efficient. The house utilizes an air exchanger, a device that brings fresh air in from outside without loosing heat and circulates the air within the house to move warmer air down from the second floor. Other green materials in the home include reclaimed barn wood used for the floor and ceiling of the second floor, reclaimed wood stairs and bathroom vanity, and an on-demand hot water/boiler system. The exterior of the house is clad in black corrugated aluminum with an aluminum standing seam roof. Because of the extremely cold winter temperatures windows are used discerningly, the three largest windows are on the first floor providing the main living areas with a majestic view of the Catskill mountains.
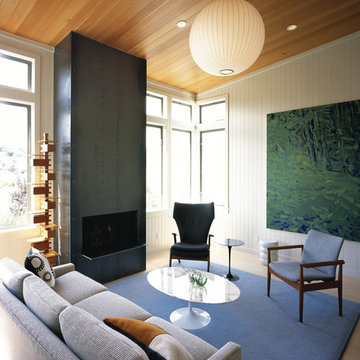
Photos Courtesy of Sharon Risedorph & Michelle Wilson (Sunset Books)
Immagine di un soggiorno minimalista di medie dimensioni con pareti bianche
Immagine di un soggiorno minimalista di medie dimensioni con pareti bianche
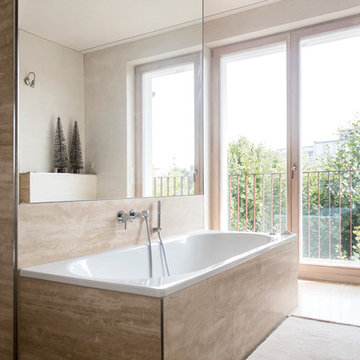
Foto: Maike Wagner © 2015 Houzz
Idee per una stanza da bagno minimal di medie dimensioni con vasca da incasso, piastrelle beige e pareti beige
Idee per una stanza da bagno minimal di medie dimensioni con vasca da incasso, piastrelle beige e pareti beige

Stacy Bass Photography
Ispirazione per un soggiorno costiero chiuso e di medie dimensioni con sala formale, pareti grigie, TV a parete, parquet scuro, camino classico, cornice del camino piastrellata e pavimento marrone
Ispirazione per un soggiorno costiero chiuso e di medie dimensioni con sala formale, pareti grigie, TV a parete, parquet scuro, camino classico, cornice del camino piastrellata e pavimento marrone
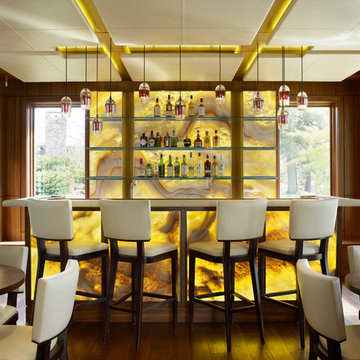
Photography by: Werner Straube
Foto di un bancone bar contemporaneo di medie dimensioni con parquet scuro, paraspruzzi multicolore e paraspruzzi in lastra di pietra
Foto di un bancone bar contemporaneo di medie dimensioni con parquet scuro, paraspruzzi multicolore e paraspruzzi in lastra di pietra
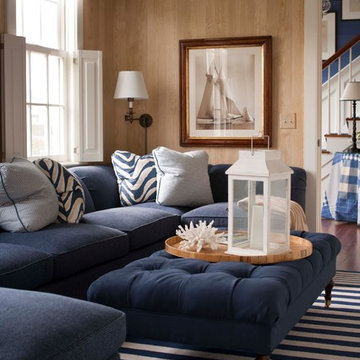
John Bessler Photography
http://www.besslerphoto.com
Interior Design By T. Keller Donovan
Pinemar, Inc.- Philadelphia General Contractor & Home Builder.
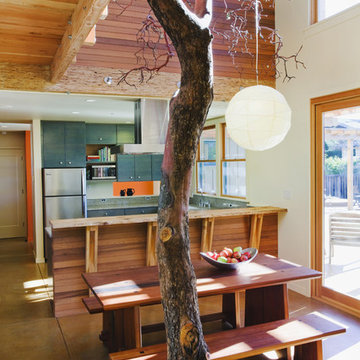
The spacious, naturally ventilated 2-story dining space is accentuated with the natural branching of a madrone tree.
© www.edwardcaldwellphoto.com
Idee per una sala da pranzo aperta verso il soggiorno stile rurale di medie dimensioni con pareti bianche e pavimento in cemento
Idee per una sala da pranzo aperta verso il soggiorno stile rurale di medie dimensioni con pareti bianche e pavimento in cemento
491 Foto di case e interni di medie dimensioni
1


















