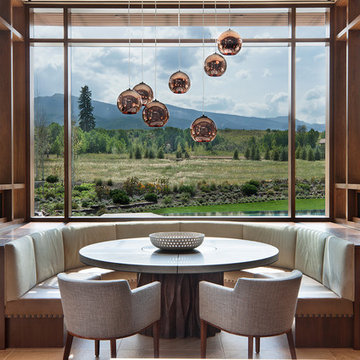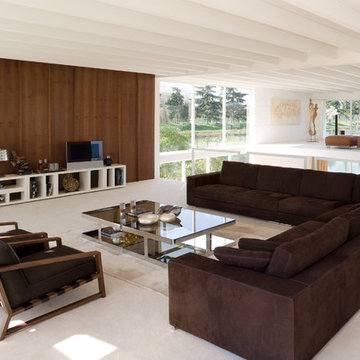71 Foto di case e interni ampi

photography by Andrea Calo
Immagine di un ampio patio o portico chic dietro casa con una pergola
Immagine di un ampio patio o portico chic dietro casa con una pergola
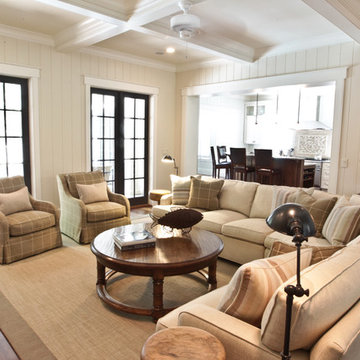
The sectional sofa works to define the footprint of the living room. The designer had the client paint the doors dark to help give the room some depth.

Designer: Cameron Snyder & Judy Whalen; Photography: Dan Cutrona
Foto di un'ampia lavanderia chic con ante di vetro, ante in legno bruno, moquette, lavatrice e asciugatrice affiancate, pavimento beige e top marrone
Foto di un'ampia lavanderia chic con ante di vetro, ante in legno bruno, moquette, lavatrice e asciugatrice affiancate, pavimento beige e top marrone

Nathalie Priem photography
Ispirazione per un ampio soggiorno contemporaneo aperto con pareti bianche, pavimento in cemento, pavimento grigio e TV a parete
Ispirazione per un ampio soggiorno contemporaneo aperto con pareti bianche, pavimento in cemento, pavimento grigio e TV a parete
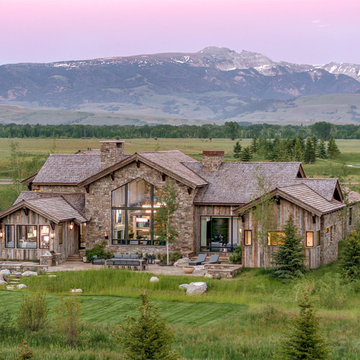
Sargent Schutt Photography
Ispirazione per la villa ampia beige rustica a un piano con copertura a scandole, rivestimenti misti e tetto a capanna
Ispirazione per la villa ampia beige rustica a un piano con copertura a scandole, rivestimenti misti e tetto a capanna

This dramatic contemporary residence features extraordinary design with magnificent views of Angel Island, the Golden Gate Bridge, and the ever changing San Francisco Bay. The amazing great room has soaring 36 foot ceilings, a Carnelian granite cascading waterfall flanked by stairways on each side, and an unique patterned sky roof of redwood and cedar. The 57 foyer windows and glass double doors are specifically designed to frame the world class views. Designed by world-renowned architect Angela Danadjieva as her personal residence, this unique architectural masterpiece features intricate woodwork and innovative environmental construction standards offering an ecological sanctuary with the natural granite flooring and planters and a 10 ft. indoor waterfall. The fluctuating light filtering through the sculptured redwood ceilings creates a reflective and varying ambiance. Other features include a reinforced concrete structure, multi-layered slate roof, a natural garden with granite and stone patio leading to a lawn overlooking the San Francisco Bay. Completing the home is a spacious master suite with a granite bath, an office / second bedroom featuring a granite bath, a third guest bedroom suite and a den / 4th bedroom with bath. Other features include an electronic controlled gate with a stone driveway to the two car garage and a dumb waiter from the garage to the granite kitchen.
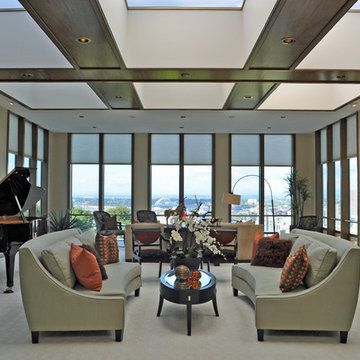
The scale of this room is massive, but the views and architectural details are spectacular. So the staging needed to be equal to those aspects. The clients are thrilled!
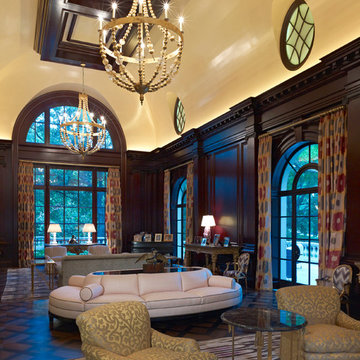
DVDesign
Immagine di un ampio soggiorno chic chiuso con parquet scuro e nessuna TV
Immagine di un ampio soggiorno chic chiuso con parquet scuro e nessuna TV
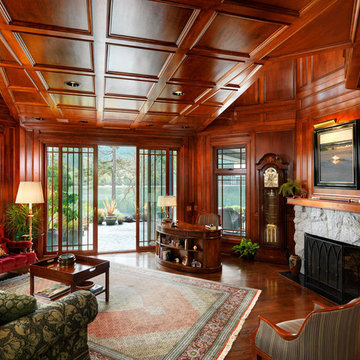
Immagine di un ampio ufficio tradizionale con parquet scuro, camino classico, cornice del camino in pietra, scrivania autoportante e pareti marroni
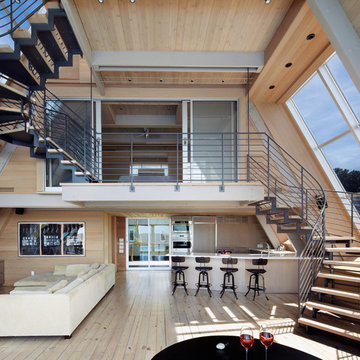
Foto di un'ampia scala a "U" design con pedata in legno, nessuna alzata e parapetto in metallo
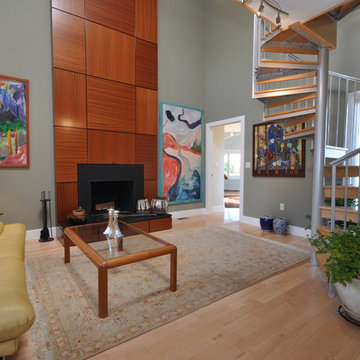
From design to construction implementation, this remodeling project will leave you amazed.Need your whole house remodeled? Look no further than this impressive project. An extraordinary blend of contemporary and classic design will leave your friends and family breathless as they step from one room to the other.
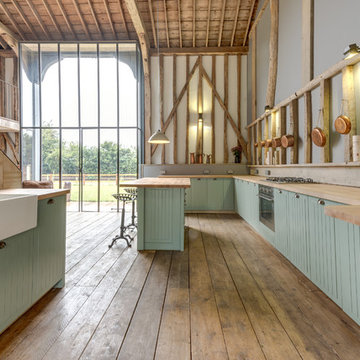
Gary Dod
Foto di un'ampia cucina stile rurale con lavello stile country, ante verdi e parquet chiaro
Foto di un'ampia cucina stile rurale con lavello stile country, ante verdi e parquet chiaro
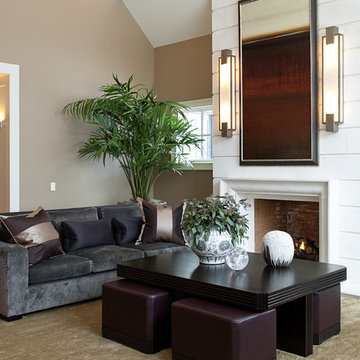
Great Room with Limestone Fireplace by
Marshall Morgan Erb Design Inc.
Idee per un ampio soggiorno minimal aperto con pareti marroni, pavimento in legno massello medio e camino classico
Idee per un ampio soggiorno minimal aperto con pareti marroni, pavimento in legno massello medio e camino classico
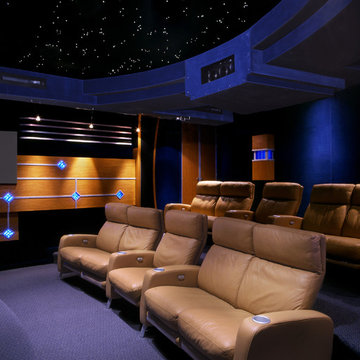
Foto di un ampio home theatre contemporaneo chiuso con pareti nere, moquette, schermo di proiezione e pavimento blu
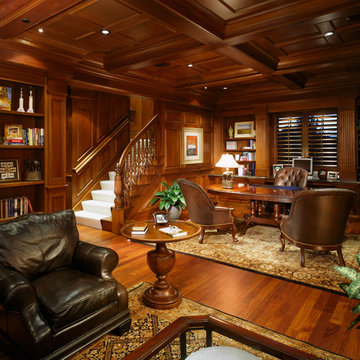
Immagine di un ampio studio classico con parquet scuro e scrivania autoportante
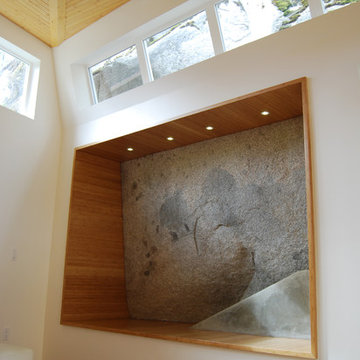
The natural granite rock bluff is enclosed inside the house to provide a sitting surface for playing guitar, hanging out, and watching movies.
Immagine di un ampio soggiorno minimalista aperto con pavimento in bambù e pareti bianche
Immagine di un ampio soggiorno minimalista aperto con pavimento in bambù e pareti bianche
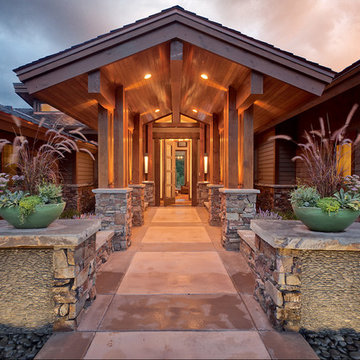
Douglas Knight Construction
Esempio di un'ampia porta d'ingresso tradizionale con una porta a pivot, una porta in legno bruno, pareti marroni e pavimento in ardesia
Esempio di un'ampia porta d'ingresso tradizionale con una porta a pivot, una porta in legno bruno, pareti marroni e pavimento in ardesia

Esempio di un'ampia stanza da bagno padronale tradizionale con doccia ad angolo, lavabo sottopiano, ante con riquadro incassato, ante in legno scuro, top in pietra calcarea, vasca sottopiano, WC a due pezzi, piastrelle beige, piastrelle in pietra, pareti beige e pavimento in marmo
71 Foto di case e interni ampi
1


















